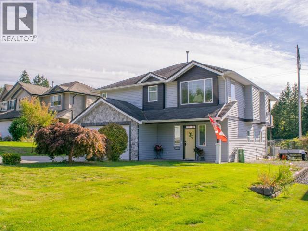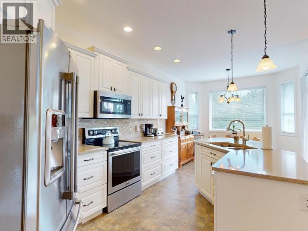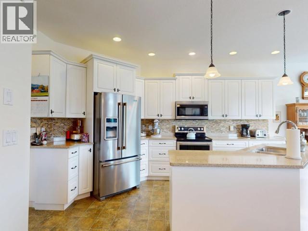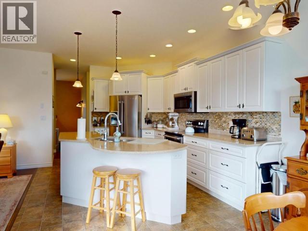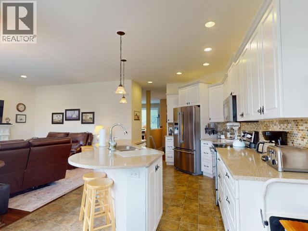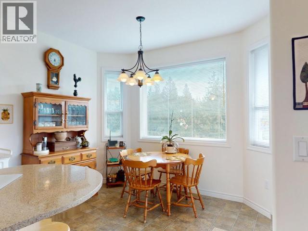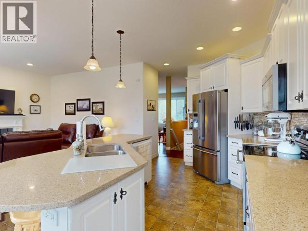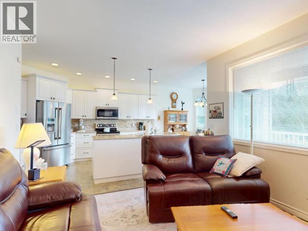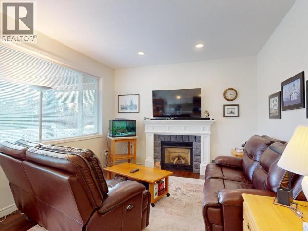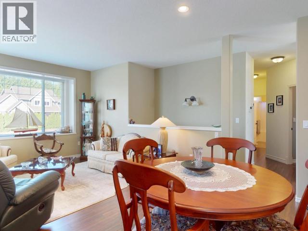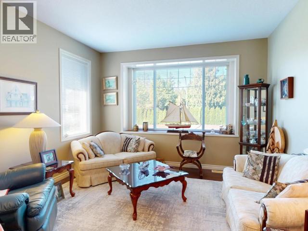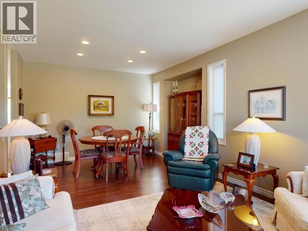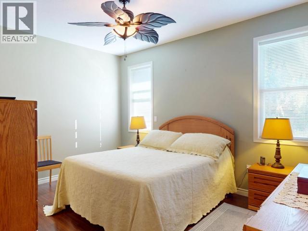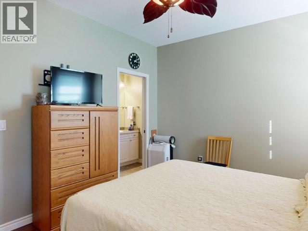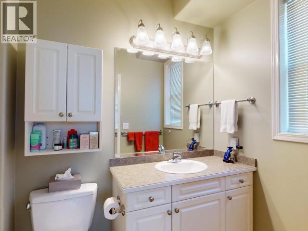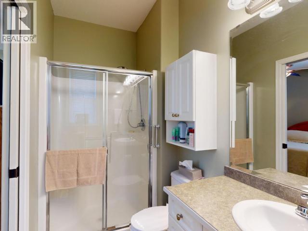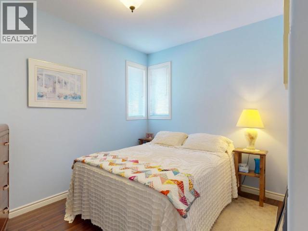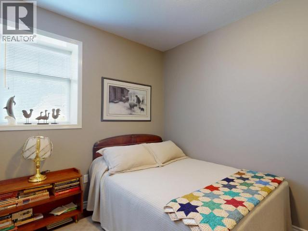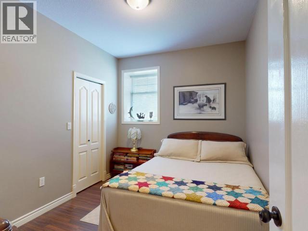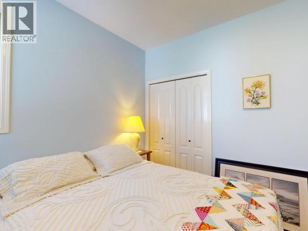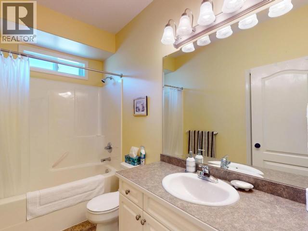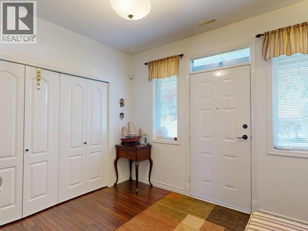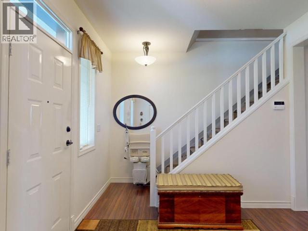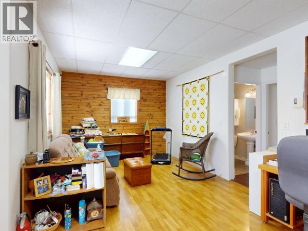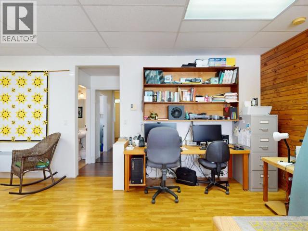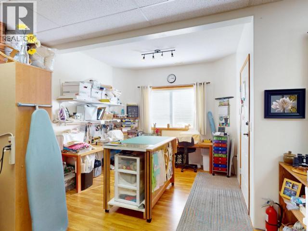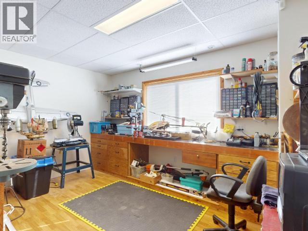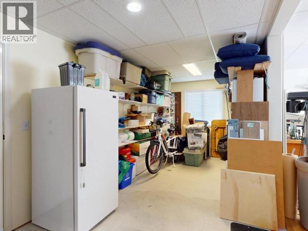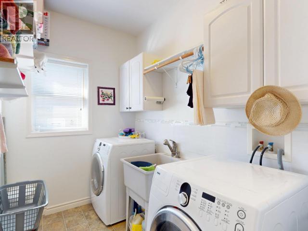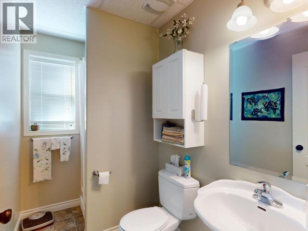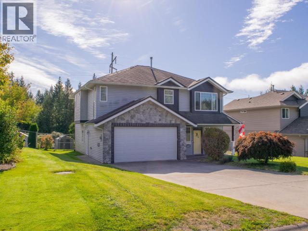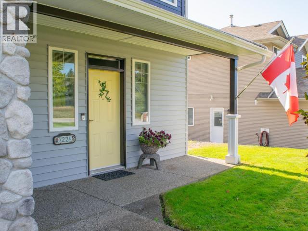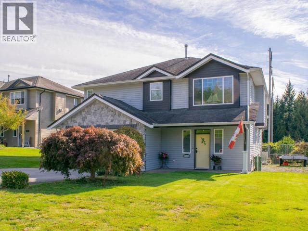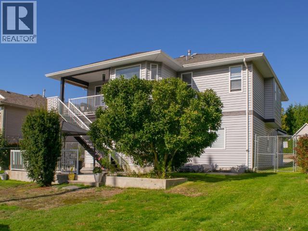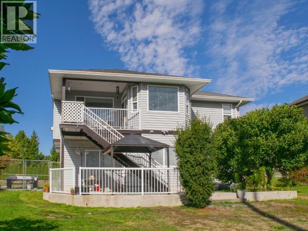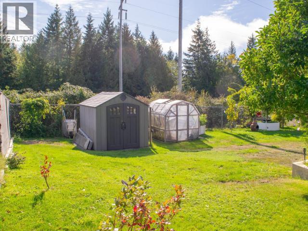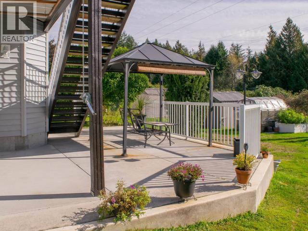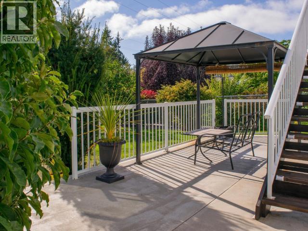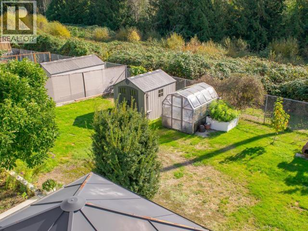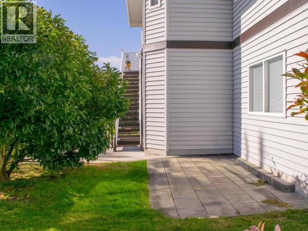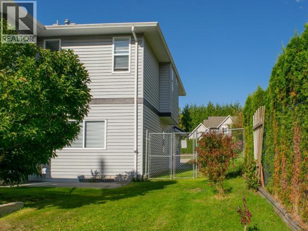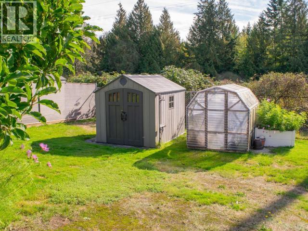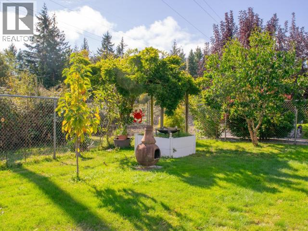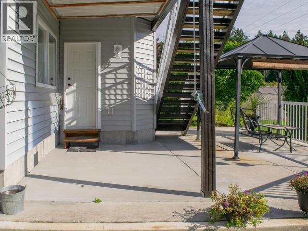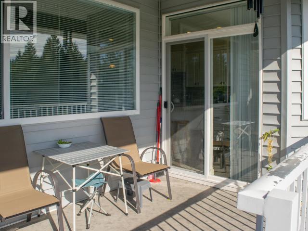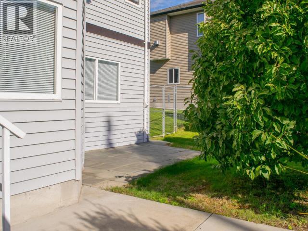3 Bedroom
3 Bathroom
2,164 ft2
Fireplace
None
Forced Air
Garden Area
$739,900
Welcome to 7224 Toba St! This beautiful 3 bedroom, 3 bathroom home is located in one of the most sought-after neighborhoods. Set on a large, level, fully fenced lot with trails right from your backyard, this property offers space and outdoor enjoyment. There's plenty of room for all your toys with RV parking, a two-bay garage, and loads of additional parking. Upstairs features three bedrooms, two bathrooms, a formal living and dining room, and a bright kitchen open to a cozy sitting area with a gas fireplace. The updated kitchen shines with quartz countertops and a crisp, clean design. Downstairs you'll find a spacious family room, laundry area, in-house workshop, and a large storage room. This is a well-cared-for home in a fantastic location, ready for its next family to enjoy! (id:46156)
Open House
This property has open houses!
Starts at:
11:00 am
Ends at:
12:30 pm
Property Details
|
MLS® Number
|
19397 |
|
Property Type
|
Single Family |
|
Parking Space Total
|
2 |
Building
|
Bathroom Total
|
3 |
|
Bedrooms Total
|
3 |
|
Appliances
|
Central Vacuum |
|
Constructed Date
|
2005 |
|
Construction Style Attachment
|
Detached |
|
Cooling Type
|
None |
|
Fireplace Fuel
|
Gas |
|
Fireplace Present
|
Yes |
|
Fireplace Type
|
Conventional |
|
Heating Fuel
|
Natural Gas |
|
Heating Type
|
Forced Air |
|
Size Interior
|
2,164 Ft2 |
|
Type
|
House |
Parking
Land
|
Acreage
|
No |
|
Fence Type
|
Fence |
|
Landscape Features
|
Garden Area |
|
Size Irregular
|
8276 |
|
Size Total
|
8276 Sqft |
|
Size Total Text
|
8276 Sqft |
Rooms
| Level |
Type |
Length |
Width |
Dimensions |
|
Basement |
Foyer |
12 ft |
13 ft ,7 in |
12 ft x 13 ft ,7 in |
|
Basement |
3pc Bathroom |
|
|
Measurements not available |
|
Basement |
Family Room |
23 ft ,9 in |
19 ft |
23 ft ,9 in x 19 ft |
|
Basement |
Laundry Room |
8 ft ,9 in |
6 ft |
8 ft ,9 in x 6 ft |
|
Basement |
Workshop |
18 ft ,7 in |
8 ft ,8 in |
18 ft ,7 in x 8 ft ,8 in |
|
Basement |
Workshop |
14 ft ,3 in |
11 ft ,3 in |
14 ft ,3 in x 11 ft ,3 in |
|
Main Level |
Living Room |
13 ft |
12 ft ,5 in |
13 ft x 12 ft ,5 in |
|
Main Level |
Dining Room |
8 ft ,6 in |
14 ft ,3 in |
8 ft ,6 in x 14 ft ,3 in |
|
Main Level |
Kitchen |
10 ft ,5 in |
15 ft ,2 in |
10 ft ,5 in x 15 ft ,2 in |
|
Main Level |
Primary Bedroom |
14 ft |
14 ft ,3 in |
14 ft x 14 ft ,3 in |
|
Main Level |
3pc Bathroom |
|
|
Measurements not available |
|
Main Level |
Bedroom |
11 ft ,3 in |
9 ft |
11 ft ,3 in x 9 ft |
|
Main Level |
Bedroom |
11 ft ,4 in |
11 ft ,2 in |
11 ft ,4 in x 11 ft ,2 in |
|
Main Level |
4pc Bathroom |
|
|
Measurements not available |
|
Main Level |
Family Room |
11 ft ,10 in |
12 ft |
11 ft ,10 in x 12 ft |
|
Main Level |
3pc Bathroom |
|
|
Measurements not available |
https://www.realtor.ca/real-estate/28963853/7224-toba-street-powell-river


