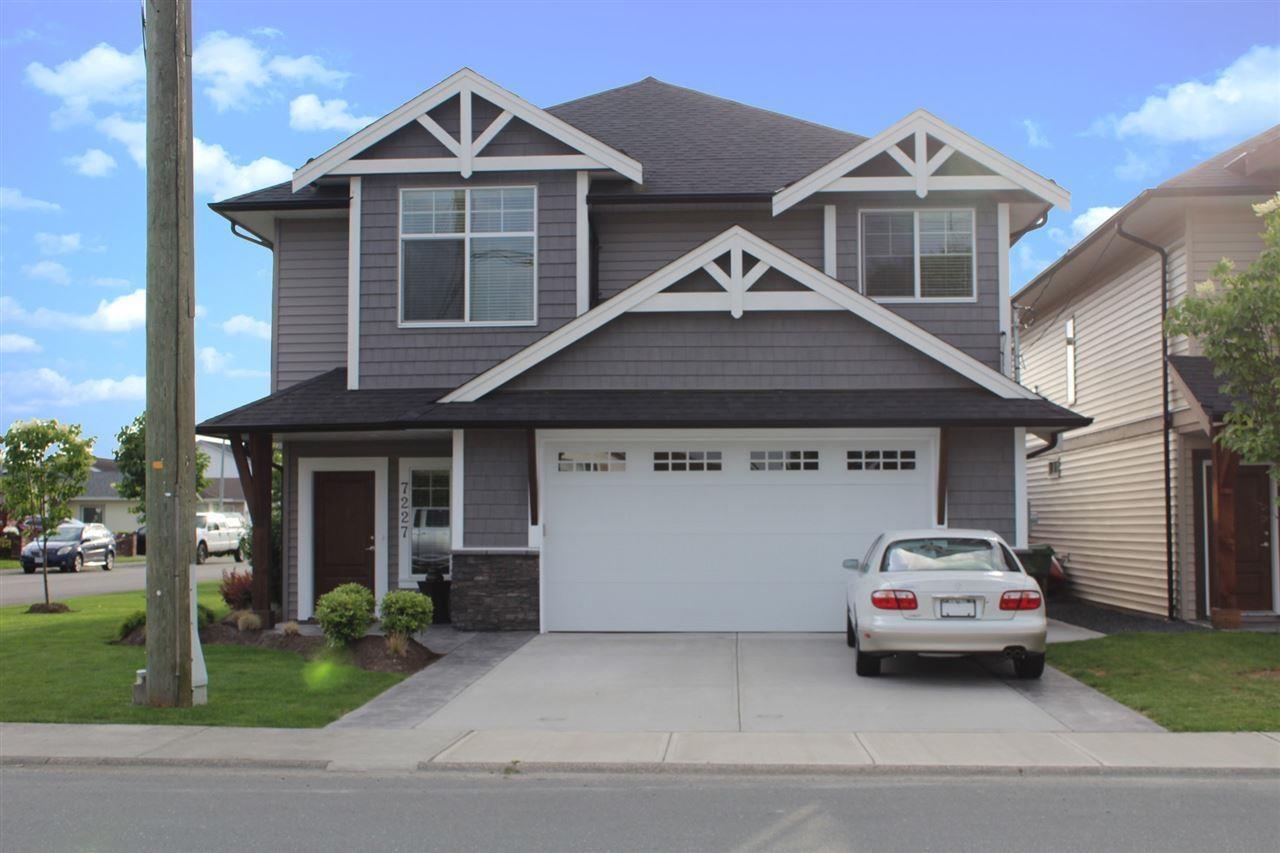4 Bedroom
3 Bathroom
2,583 ft2
Basement Entry
Fireplace
Forced Air
$1,299,000
Beautiful Basement Entry home in Sardis w/ gorgeous mountain views all year round. This home features 4 beds/3 baths & flat yard for entertainment. Main floor foyer has built-in bench & coat hanger as well as storage closet. Modern light fixtures & windows throughout. Beautiful, open concept a great living space between the dining, living and island kitchen area. Enjoy the modern kitchen, spacious pantry cabinet & top of the line stainless appliances including a gas stove. Master bedroom w/ double bathroom sink ensuite. Tiled flooring in all bathrooms. The main laundry has ample space for storage. One bedroom in-law suite w/ separate washer/dryer, separate private entrance and it's own private outdoor patio. The spacious balcony/deck upstairs is perfect for your summer BBQs. Corner lot. (id:46156)
Property Details
|
MLS® Number
|
R3006527 |
|
Property Type
|
Single Family |
Building
|
Bathroom Total
|
3 |
|
Bedrooms Total
|
4 |
|
Appliances
|
Washer, Dryer, Refrigerator, Stove, Dishwasher |
|
Architectural Style
|
Basement Entry |
|
Basement Development
|
Finished |
|
Basement Type
|
Unknown (finished) |
|
Constructed Date
|
2015 |
|
Construction Style Attachment
|
Detached |
|
Fireplace Present
|
Yes |
|
Fireplace Total
|
1 |
|
Heating Fuel
|
Natural Gas |
|
Heating Type
|
Forced Air |
|
Stories Total
|
2 |
|
Size Interior
|
2,583 Ft2 |
|
Type
|
House |
Parking
Land
|
Acreage
|
No |
|
Size Depth
|
100 Ft |
|
Size Frontage
|
51 Ft ,3 In |
|
Size Irregular
|
5124 |
|
Size Total
|
5124 Sqft |
|
Size Total Text
|
5124 Sqft |
Rooms
| Level |
Type |
Length |
Width |
Dimensions |
|
Basement |
Foyer |
16 ft ,5 in |
8 ft ,5 in |
16 ft ,5 in x 8 ft ,5 in |
|
Basement |
Laundry Room |
7 ft ,8 in |
6 ft ,1 in |
7 ft ,8 in x 6 ft ,1 in |
|
Basement |
Living Room |
16 ft ,9 in |
13 ft ,9 in |
16 ft ,9 in x 13 ft ,9 in |
|
Basement |
Kitchen |
16 ft ,9 in |
10 ft ,4 in |
16 ft ,9 in x 10 ft ,4 in |
|
Basement |
Bedroom 4 |
11 ft ,1 in |
11 ft ,2 in |
11 ft ,1 in x 11 ft ,2 in |
|
Main Level |
Living Room |
16 ft ,2 in |
16 ft ,3 in |
16 ft ,2 in x 16 ft ,3 in |
|
Main Level |
Kitchen |
14 ft ,3 in |
9 ft ,1 in |
14 ft ,3 in x 9 ft ,1 in |
|
Main Level |
Dining Room |
16 ft ,9 in |
10 ft ,8 in |
16 ft ,9 in x 10 ft ,8 in |
|
Main Level |
Primary Bedroom |
14 ft ,9 in |
12 ft |
14 ft ,9 in x 12 ft |
|
Main Level |
Bedroom 2 |
11 ft ,4 in |
11 ft ,5 in |
11 ft ,4 in x 11 ft ,5 in |
|
Main Level |
Bedroom 3 |
13 ft |
10 ft |
13 ft x 10 ft |
|
Main Level |
Other |
8 ft ,4 in |
4 ft ,9 in |
8 ft ,4 in x 4 ft ,9 in |
https://www.realtor.ca/real-estate/28359664/7227-richardson-avenue-sardis-west-vedder-sardis







