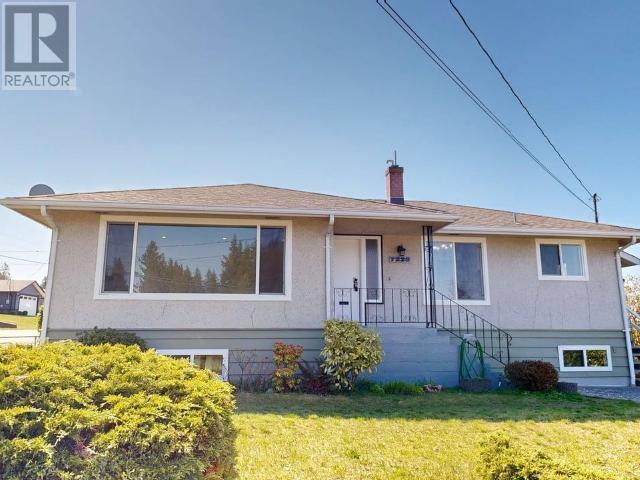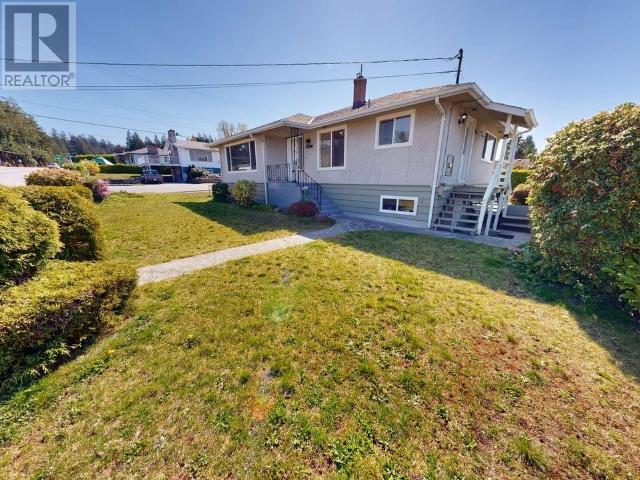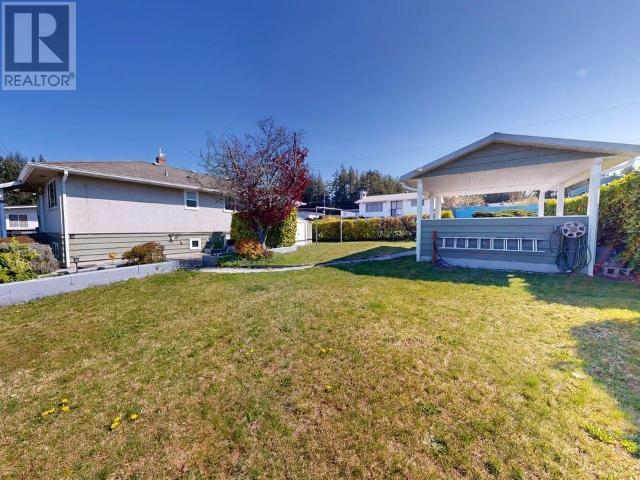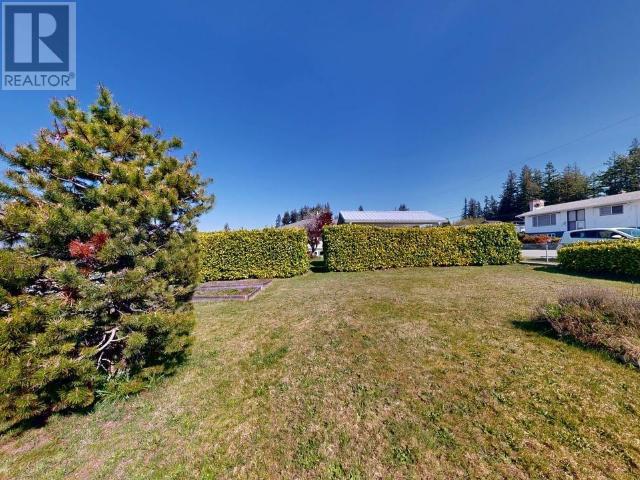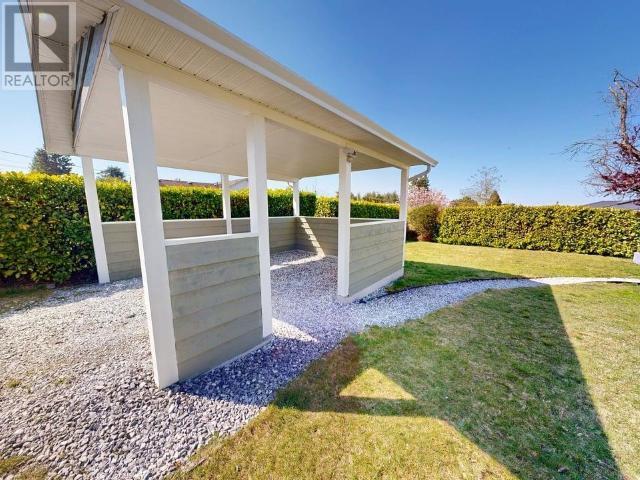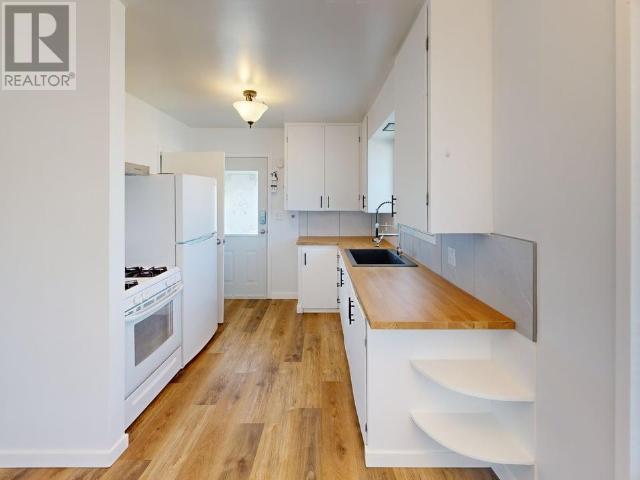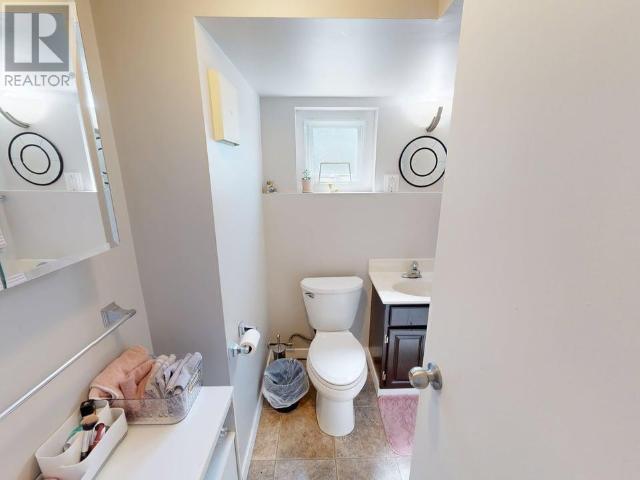5 Bedroom
2 Bathroom
2,232 ft2
None
Forced Air
$615,000
Family home in central Westview with mortgage helper! This well maintained 5 bedroom, 2 bathroom home is a great investment. Upstairs you will find a bright, spacious living room, 3 bedrooms, a modernized kitchen, 4 pc bathroom, newer windows, flooring and freshly painted walls. Head down stairs to the clean basement with laundry and storage space. Newer furnace, hot water tank and bonus outdoor access. A lovely 2 bedroom in-law suite. Fantastic level back yard, nicely landscaped, a patio area for outdoor entertaining. Around the corner is even more room for the kids to play, raised garden beds ready to be utilized and a carport. Close to shopping, trails and schools. Book your private showing today. (id:46156)
Property Details
|
MLS® Number
|
18902 |
|
Property Type
|
Single Family |
|
Amenities Near By
|
Golf Course |
|
Features
|
Central Location |
|
Parking Space Total
|
1 |
Building
|
Bathroom Total
|
2 |
|
Bedrooms Total
|
5 |
|
Constructed Date
|
1961 |
|
Construction Style Attachment
|
Detached |
|
Cooling Type
|
None |
|
Heating Fuel
|
Electric, Natural Gas |
|
Heating Type
|
Forced Air |
|
Size Interior
|
2,232 Ft2 |
|
Type
|
House |
Parking
Land
|
Access Type
|
Easy Access |
|
Acreage
|
No |
|
Land Amenities
|
Golf Course |
|
Size Frontage
|
66 Ft |
|
Size Irregular
|
10019 |
|
Size Total
|
10019 Sqft |
|
Size Total Text
|
10019 Sqft |
Rooms
| Level |
Type |
Length |
Width |
Dimensions |
|
Basement |
Living Room |
13 ft |
9 ft |
13 ft x 9 ft |
|
Basement |
Kitchen |
13 ft |
14 ft ,6 in |
13 ft x 14 ft ,6 in |
|
Basement |
3pc Bathroom |
|
|
Measurements not available |
|
Basement |
Laundry Room |
8 ft ,8 in |
24 ft ,9 in |
8 ft ,8 in x 24 ft ,9 in |
|
Basement |
Workshop |
10 ft |
6 ft |
10 ft x 6 ft |
|
Basement |
Bedroom |
8 ft ,6 in |
10 ft ,8 in |
8 ft ,6 in x 10 ft ,8 in |
|
Basement |
Bedroom |
8 ft ,7 in |
12 ft ,8 in |
8 ft ,7 in x 12 ft ,8 in |
|
Main Level |
Foyer |
4 ft ,7 in |
9 ft ,3 in |
4 ft ,7 in x 9 ft ,3 in |
|
Main Level |
Living Room |
17 ft ,4 in |
13 ft ,4 in |
17 ft ,4 in x 13 ft ,4 in |
|
Main Level |
Dining Room |
9 ft ,2 in |
8 ft |
9 ft ,2 in x 8 ft |
|
Main Level |
Kitchen |
9 ft |
9 ft ,5 in |
9 ft x 9 ft ,5 in |
|
Main Level |
Primary Bedroom |
13 ft ,7 in |
11 ft ,2 in |
13 ft ,7 in x 11 ft ,2 in |
|
Main Level |
4pc Bathroom |
|
|
Measurements not available |
|
Main Level |
Bedroom |
9 ft ,2 in |
9 ft ,9 in |
9 ft ,2 in x 9 ft ,9 in |
|
Main Level |
Bedroom |
10 ft |
10 ft ,5 in |
10 ft x 10 ft ,5 in |
https://www.realtor.ca/real-estate/28187285/7228-barnet-street-powell-river


