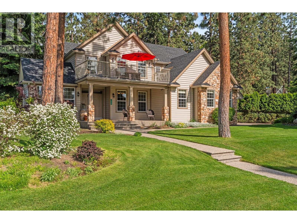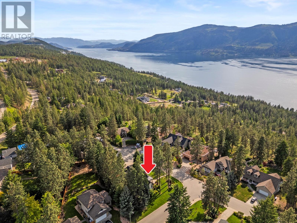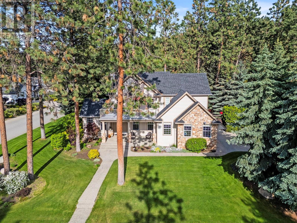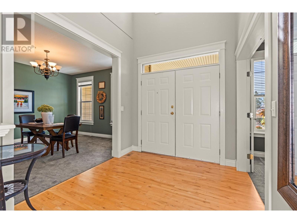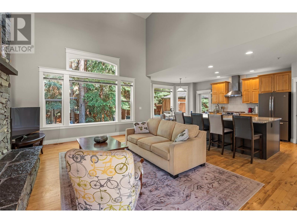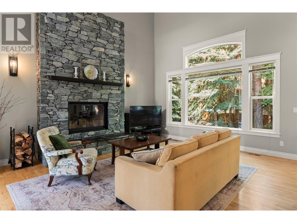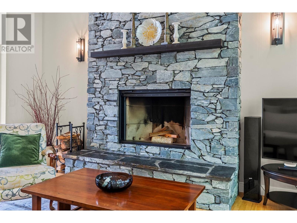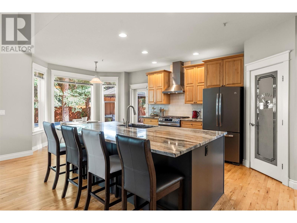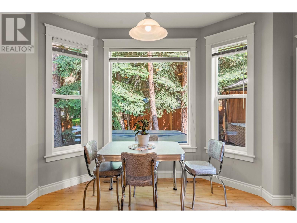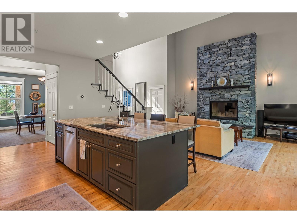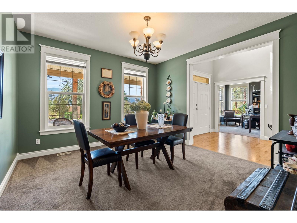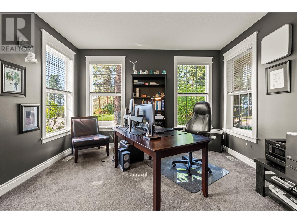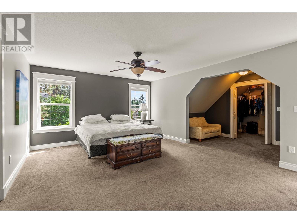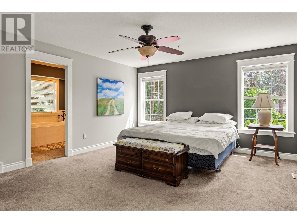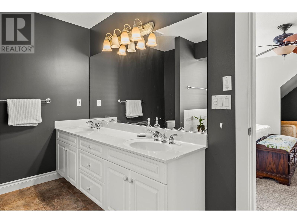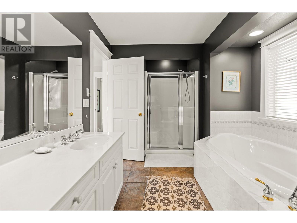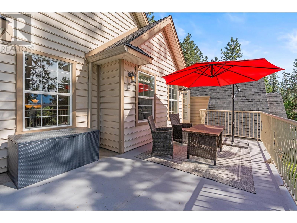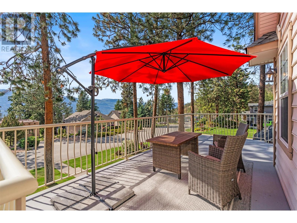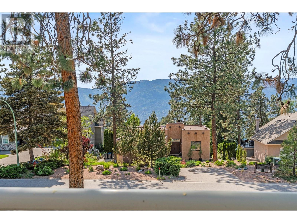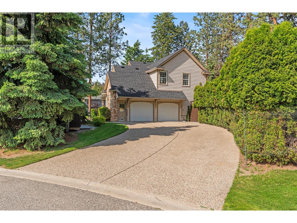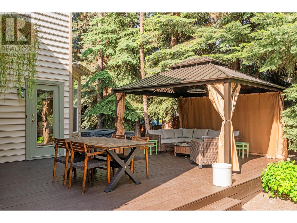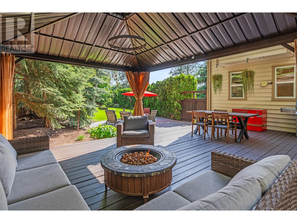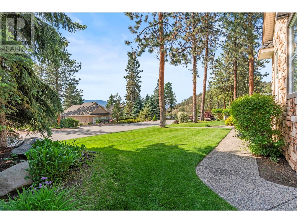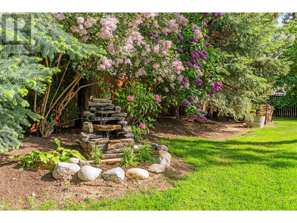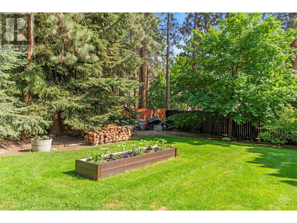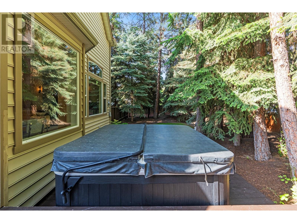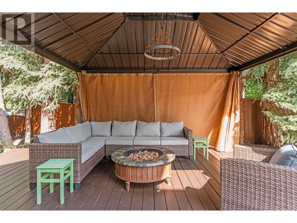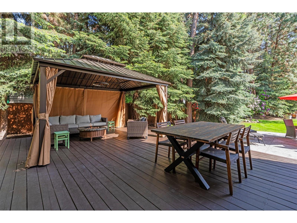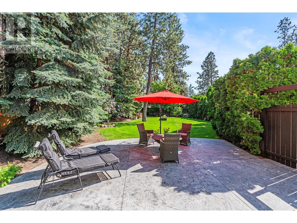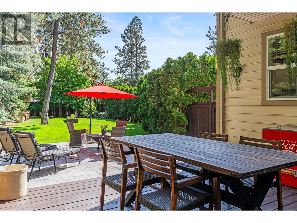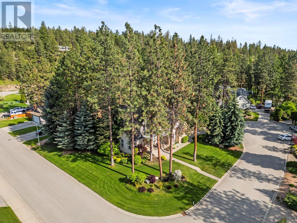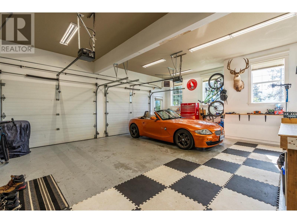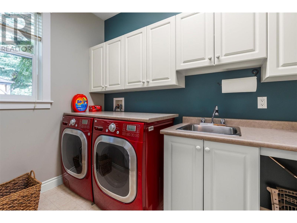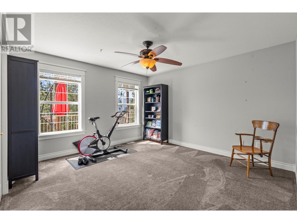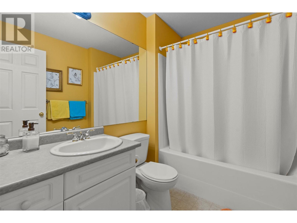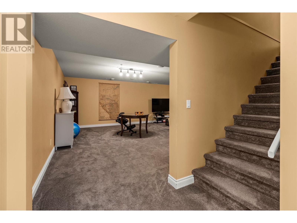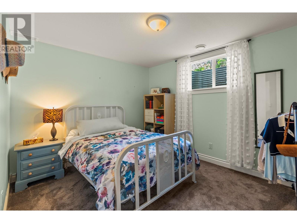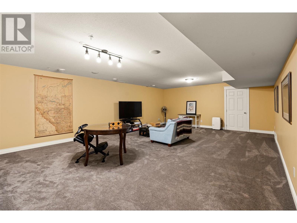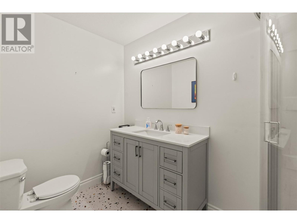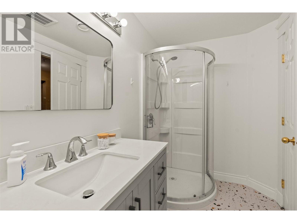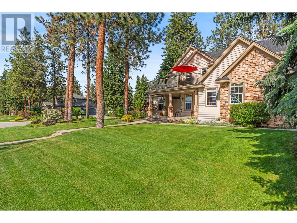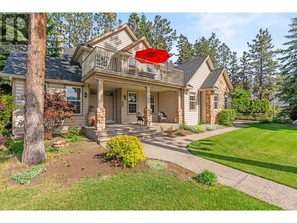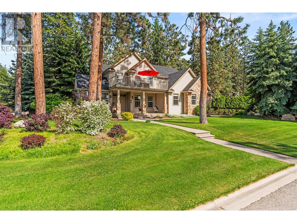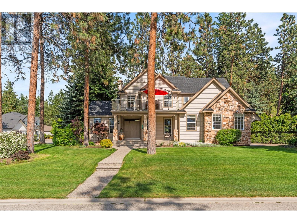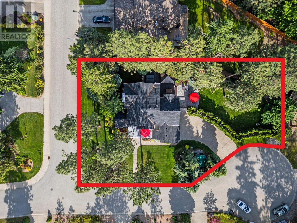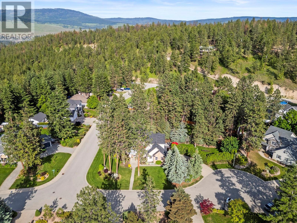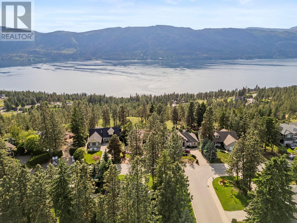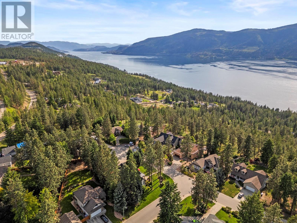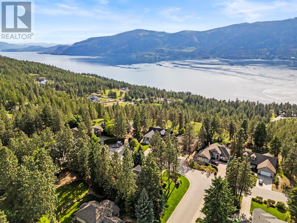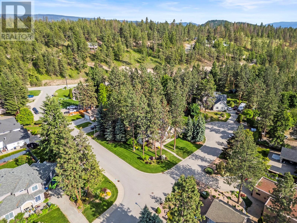4 Bedroom
4 Bathroom
3,655 ft2
Fireplace
Central Air Conditioning
Forced Air, See Remarks
Landscaped, Wooded Area, Underground Sprinkler
$1,350,000
Stunning 4 Bed / 4 Bath Executive Home on a 1/3 acre in Exclusive Heritage Pine Estates just 15 minutes from Kelowna! Located on a quiet cul-de-sac in one of Lake Country’s most desirable communities, this home offers luxury living, tremendous curb appeal, and abundant space inside and out. You are greeted by soaring 18-ft ceilings in the living room with a striking 14-ft custom granite fireplace, an updated kitchen with modern finishes, and large windows throughout for abundant natural light. The oversized primary bedroom includes direct access to a 28x12 deck perfect for morning coffee or enjoying the sunset, a generous 5pc ensuite, and space to expand the walk-in closet. The full basement is the perfect man cave, exercise room or play room for the kids. A huge rec room, 4th bedroom full bathroom and storage area. Enjoy the fabulous, private irrigated & landscaped backyard—ideal for entertaining or relaxing. Recent updates include a new Roof, Furnace, Deck, Patio & A/C. Heated attached garage & there’s ample parking for boats, RVs, or multiple vehicles. Rare opportunity to own in one of Lake Country’s most desirable communities. (id:46156)
Property Details
|
MLS® Number
|
10349309 |
|
Property Type
|
Single Family |
|
Neigbourhood
|
Lake Country South West |
|
Amenities Near By
|
Golf Nearby, Airport, Park, Recreation, Schools, Shopping, Ski Area |
|
Community Features
|
Family Oriented |
|
Features
|
Cul-de-sac, Treed, Irregular Lot Size, See Remarks, Central Island |
|
Parking Space Total
|
6 |
|
Road Type
|
Cul De Sac |
|
View Type
|
Lake View, Mountain View, View (panoramic) |
Building
|
Bathroom Total
|
4 |
|
Bedrooms Total
|
4 |
|
Appliances
|
Refrigerator, Dishwasher, Range - Gas, Microwave |
|
Basement Type
|
Full |
|
Constructed Date
|
1999 |
|
Construction Style Attachment
|
Detached |
|
Cooling Type
|
Central Air Conditioning |
|
Exterior Finish
|
Vinyl Siding |
|
Fire Protection
|
Sprinkler System-fire |
|
Fireplace Fuel
|
Wood |
|
Fireplace Present
|
Yes |
|
Fireplace Type
|
Conventional |
|
Flooring Type
|
Carpeted, Ceramic Tile, Hardwood, Vinyl |
|
Half Bath Total
|
1 |
|
Heating Type
|
Forced Air, See Remarks |
|
Roof Material
|
Asphalt Shingle |
|
Roof Style
|
Unknown |
|
Stories Total
|
2 |
|
Size Interior
|
3,655 Ft2 |
|
Type
|
House |
|
Utility Water
|
Municipal Water |
Parking
|
See Remarks
|
|
|
Attached Garage
|
2 |
Land
|
Acreage
|
No |
|
Fence Type
|
Fence |
|
Land Amenities
|
Golf Nearby, Airport, Park, Recreation, Schools, Shopping, Ski Area |
|
Landscape Features
|
Landscaped, Wooded Area, Underground Sprinkler |
|
Sewer
|
Municipal Sewage System |
|
Size Frontage
|
150 Ft |
|
Size Irregular
|
0.34 |
|
Size Total
|
0.34 Ac|under 1 Acre |
|
Size Total Text
|
0.34 Ac|under 1 Acre |
|
Zoning Type
|
Unknown |
Rooms
| Level |
Type |
Length |
Width |
Dimensions |
|
Second Level |
3pc Bathroom |
|
|
8'6'' x 6'0'' |
|
Second Level |
Bedroom |
|
|
12'2'' x 9'9'' |
|
Second Level |
Bedroom |
|
|
12'7'' x 12'9'' |
|
Second Level |
4pc Ensuite Bath |
|
|
6'8'' x 14'2'' |
|
Second Level |
Primary Bedroom |
|
|
17'0'' x 18'10'' |
|
Basement |
Storage |
|
|
9'4'' x 18'0'' |
|
Basement |
3pc Bathroom |
|
|
5'6'' x 9'6'' |
|
Basement |
Den |
|
|
9'10'' x 12'0'' |
|
Basement |
Bedroom |
|
|
11'4'' x 12'4'' |
|
Basement |
Family Room |
|
|
18'0'' x 27'3'' |
|
Main Level |
Living Room |
|
|
15'3'' x 18'5'' |
|
Main Level |
Other |
|
|
20'10'' x 26'0'' |
|
Main Level |
Laundry Room |
|
|
5'4'' x 6'9'' |
|
Main Level |
2pc Bathroom |
|
|
4'9'' x 5'0'' |
|
Main Level |
Dining Room |
|
|
13'0'' x 12'6'' |
|
Main Level |
Den |
|
|
11'0'' x 13'0'' |
|
Main Level |
Dining Nook |
|
|
7'0'' x 10'7'' |
|
Main Level |
Kitchen |
|
|
10'9'' x 14'10'' |
https://www.realtor.ca/real-estate/28370600/7229-heritage-court-lake-country-lake-country-south-west


