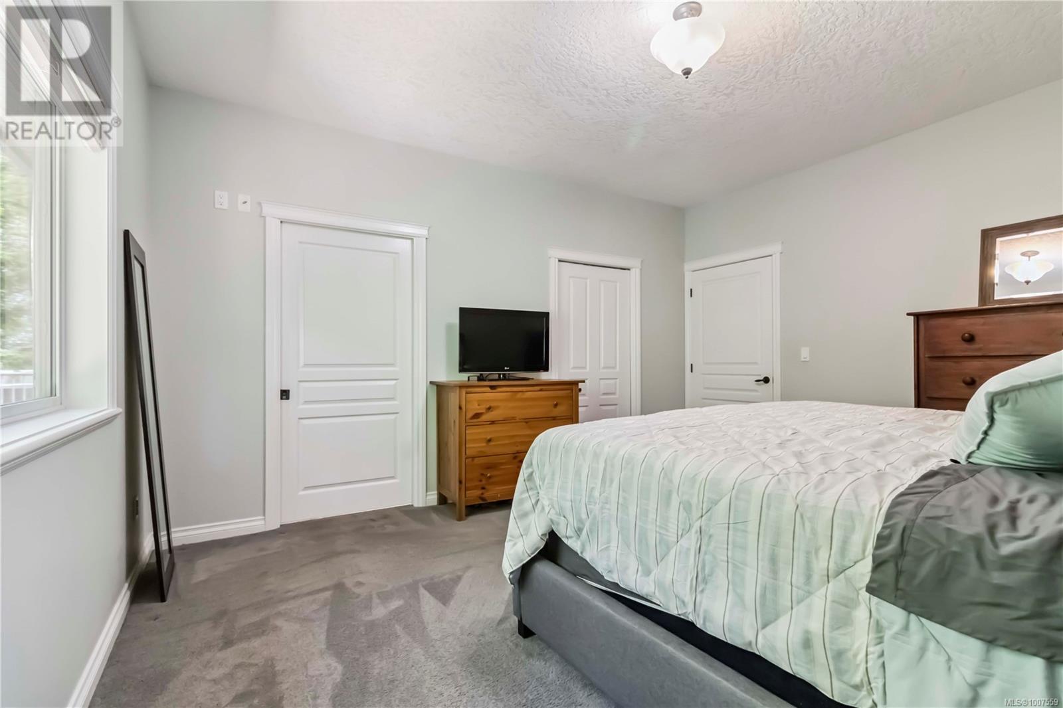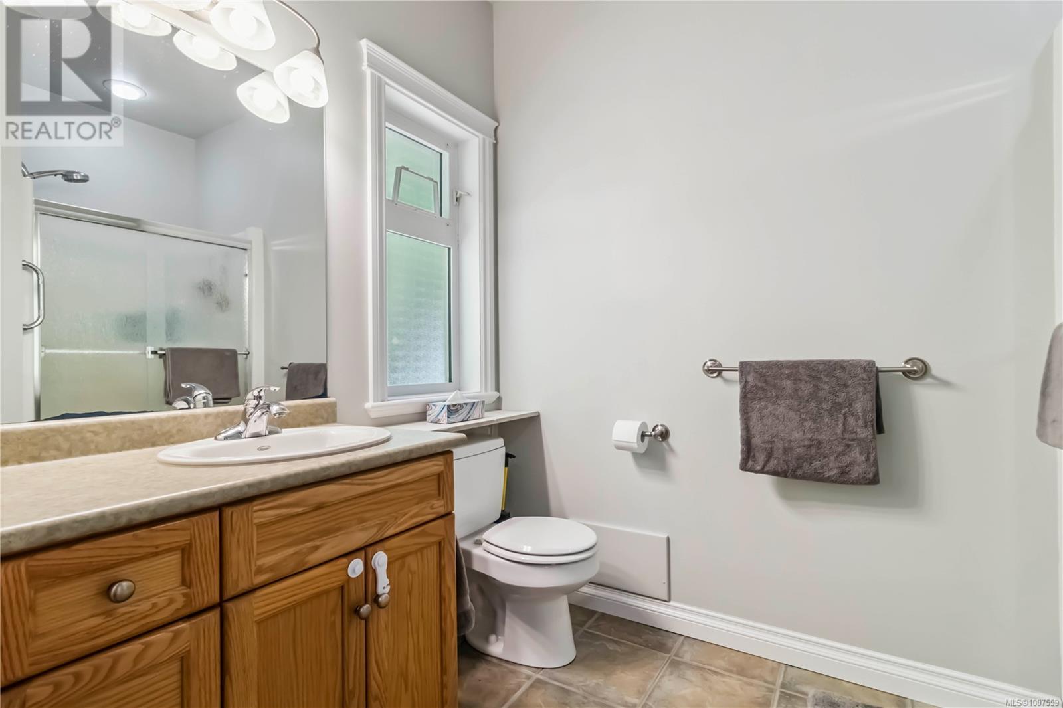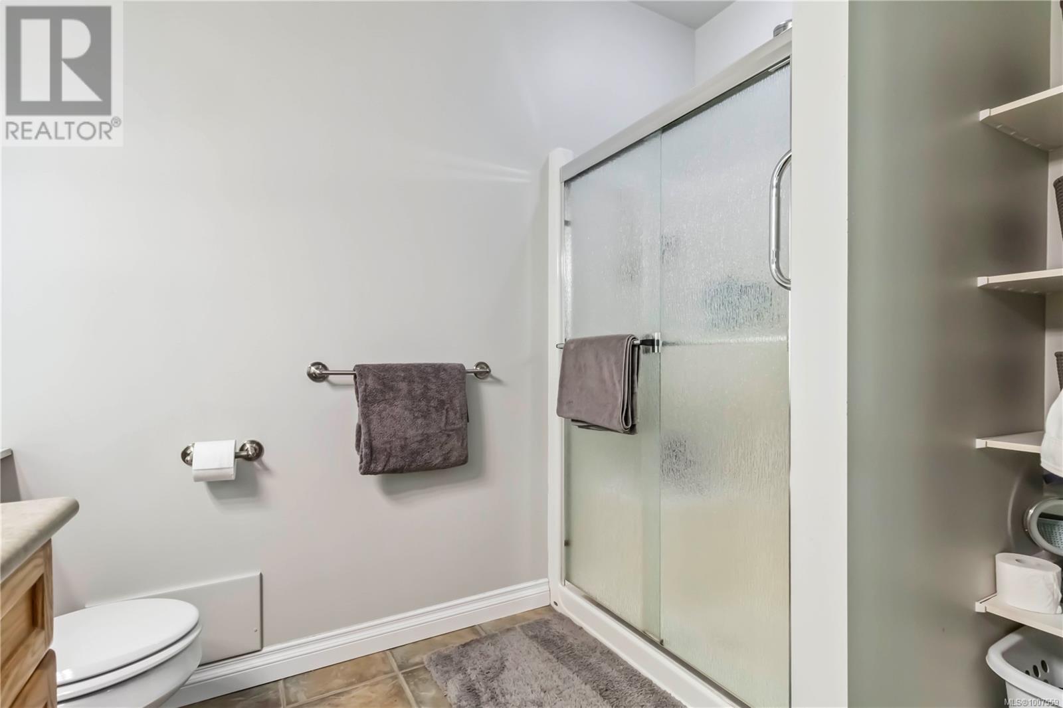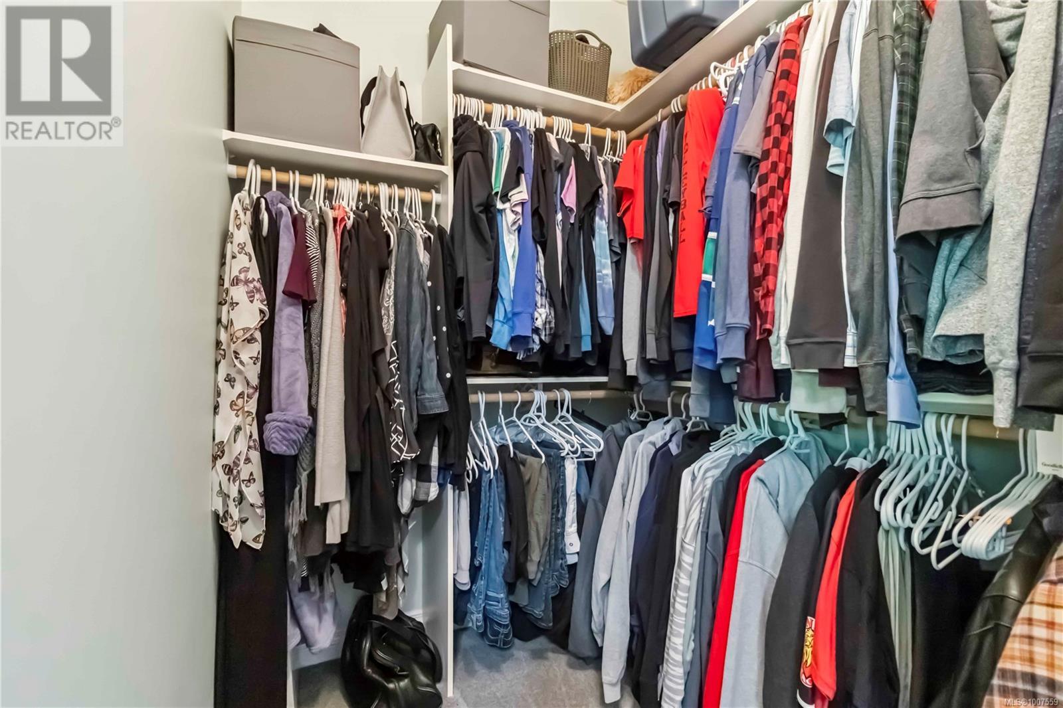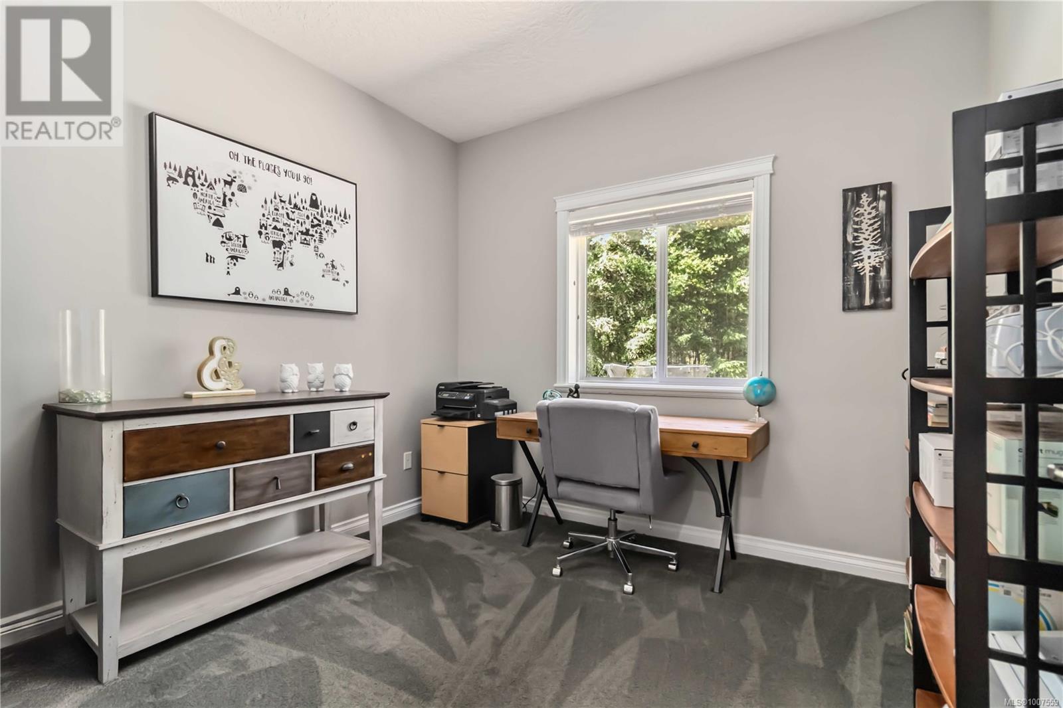4 Bedroom
3 Bathroom
4,446 ft2
Fireplace
Air Conditioned
Heat Pump
Acreage
$1,275,000
WEST COAST LIVING AT ITS BEST! Enjoy the peace, quiet & privacy offered from this well maintained country estate w/main level living! You simply must see this 4 bed, 3 bath, 3,293sf rancher w/walkout 8' basement nestled near the end of a quiet cul-de-sac on a large, sunny, south-facing 104,979sf/2.41ac backing onto forest & De Mamiel Creek. Step thru the front door & be impressed by the gleaming oak floors awash in natural light thru a profusion of picture windows. Spacious living rm w/cozy fireplace & bay window. The inline dining rm is ideal for family dinners & opens to the huge, wraparound deck w/BBQ hookup & serene forest views. Kitchen features oak cabinetry, stainless steel appliances, island, pantry & plenty of counter space. 3 generous beds incl primary w/walk-in closet & 3pc ensuite. Main bath w/jacuzzi tub & laundry rm complete main lvl. Down: 4th bed, family rm, 4pc bath & rec rm + storage! Heat pump, dbl garage, detached garage/shop, carport & lots of parking! A rare find! (id:46156)
Property Details
|
MLS® Number
|
1007559 |
|
Property Type
|
Single Family |
|
Neigbourhood
|
Otter Point |
|
Features
|
Cul-de-sac, Private Setting, Wooded Area, Irregular Lot Size, Sloping, Partially Cleared, Other |
|
Parking Space Total
|
8 |
|
Plan
|
Vip80170 |
|
Structure
|
Workshop |
Building
|
Bathroom Total
|
3 |
|
Bedrooms Total
|
4 |
|
Constructed Date
|
2006 |
|
Cooling Type
|
Air Conditioned |
|
Fireplace Present
|
Yes |
|
Fireplace Total
|
1 |
|
Heating Fuel
|
Electric, Propane |
|
Heating Type
|
Heat Pump |
|
Size Interior
|
4,446 Ft2 |
|
Total Finished Area
|
3293 Sqft |
|
Type
|
House |
Land
|
Access Type
|
Road Access |
|
Acreage
|
Yes |
|
Size Irregular
|
2.41 |
|
Size Total
|
2.41 Ac |
|
Size Total Text
|
2.41 Ac |
|
Zoning Description
|
Rr-2 |
|
Zoning Type
|
Unknown |
Rooms
| Level |
Type |
Length |
Width |
Dimensions |
|
Lower Level |
Storage |
|
|
14'7 x 10'0 |
|
Lower Level |
Utility Room |
|
|
7'10 x 6'10 |
|
Lower Level |
Storage |
|
|
22'0 x 11'6 |
|
Lower Level |
Recreation Room |
|
|
24'0 x 17'1 |
|
Lower Level |
Bathroom |
|
|
4-Piece |
|
Lower Level |
Bedroom |
|
|
11'7 x 11'0 |
|
Lower Level |
Family Room |
|
|
20'1 x 12'10 |
|
Main Level |
Porch |
|
|
20'0 x 4'6 |
|
Main Level |
Porch |
|
|
31'2 x 7'3 |
|
Main Level |
Living Room |
|
|
21'0 x 16'11 |
|
Main Level |
Dining Room |
|
|
14'11 x 11'9 |
|
Main Level |
Kitchen |
|
|
14'11 x 10'4 |
|
Main Level |
Bathroom |
|
|
3-Piece |
|
Main Level |
Ensuite |
|
|
3-Piece |
|
Main Level |
Primary Bedroom |
|
|
14'11 x 13'9 |
|
Main Level |
Bedroom |
|
|
10'1 x 9'8 |
|
Main Level |
Laundry Room |
|
|
8'8 x 6'1 |
|
Main Level |
Bedroom |
|
|
12'9 x 10'11 |
|
Main Level |
Entrance |
|
|
11'8 x 7'0 |
https://www.realtor.ca/real-estate/28635322/7230-helen-pl-sooke-otter-point
























