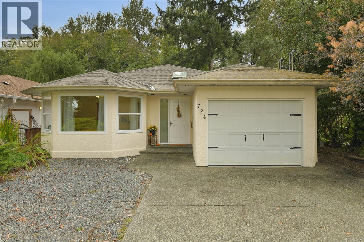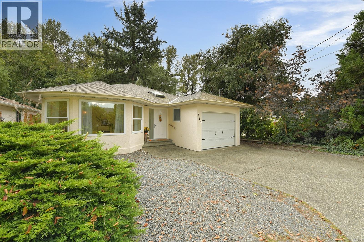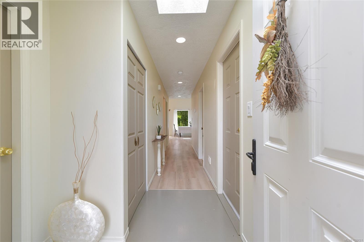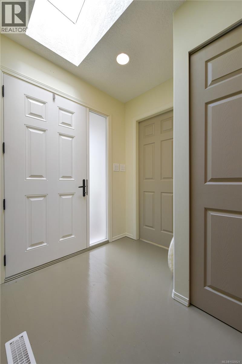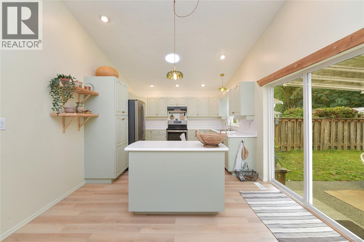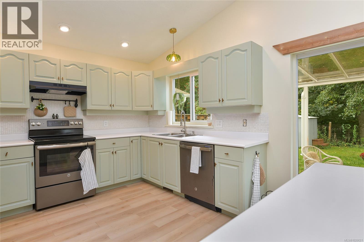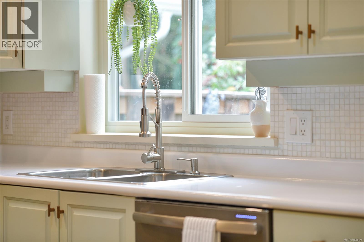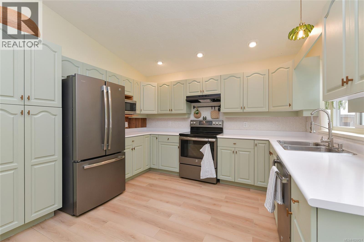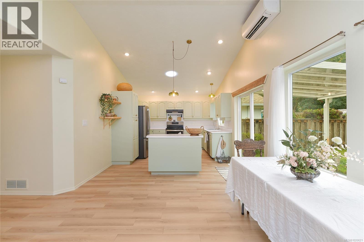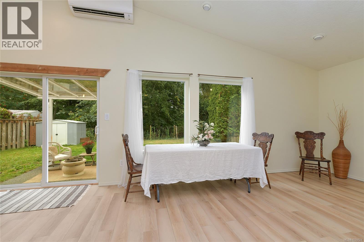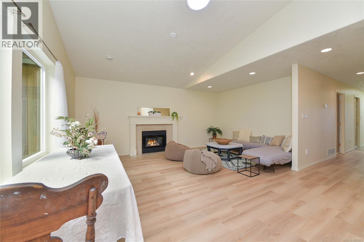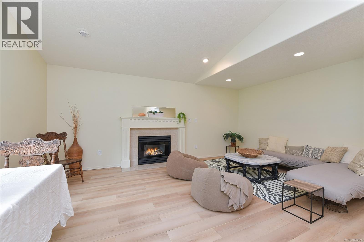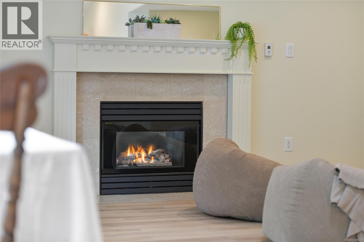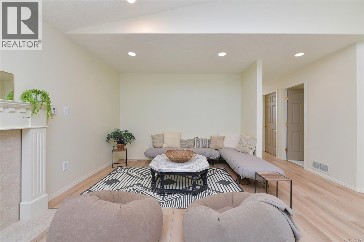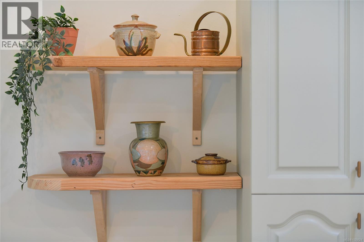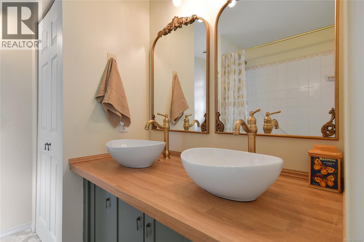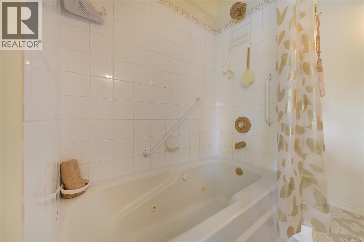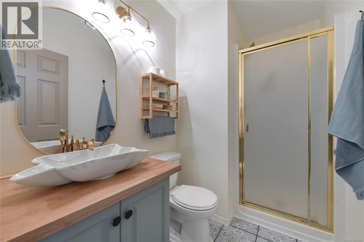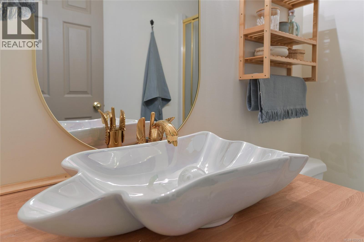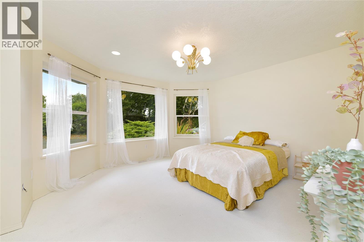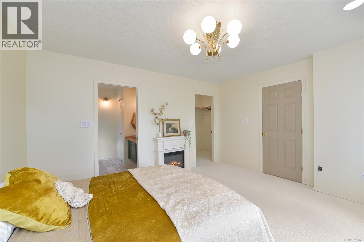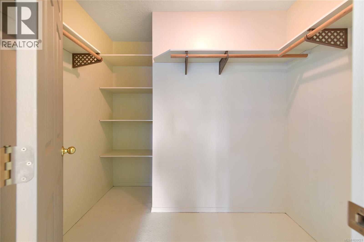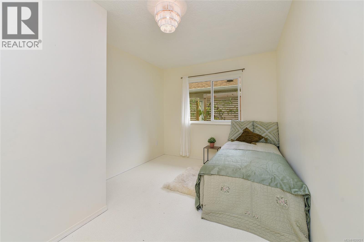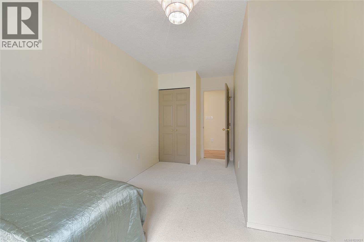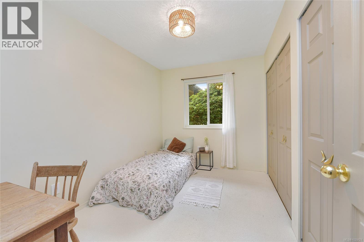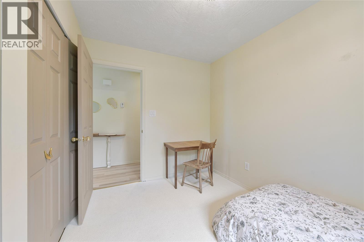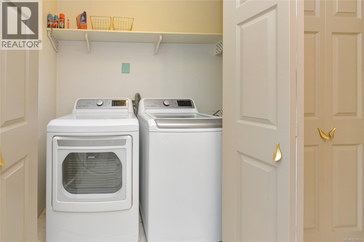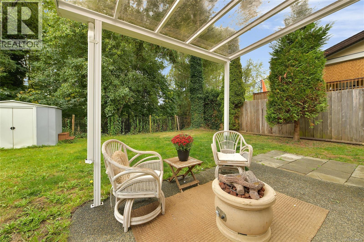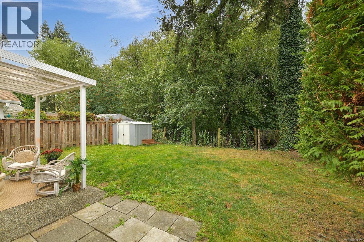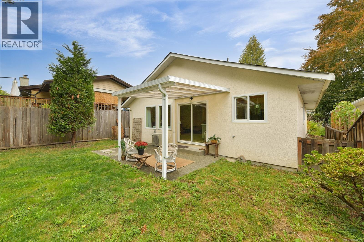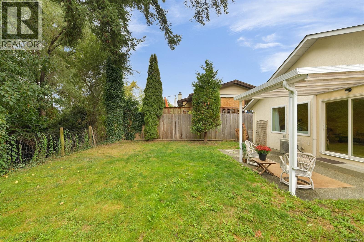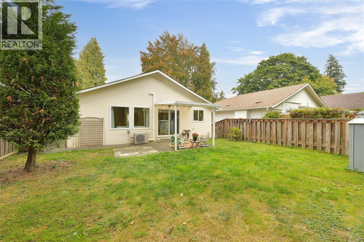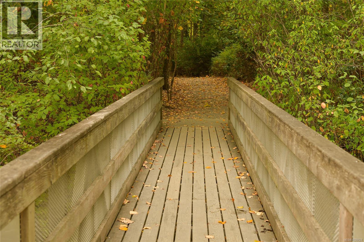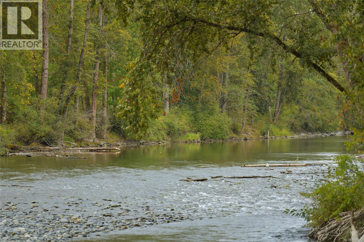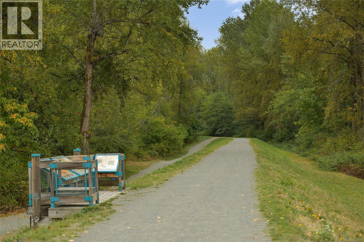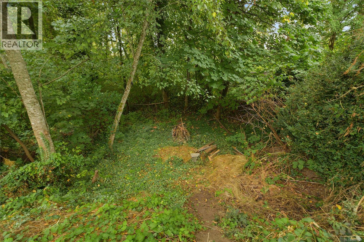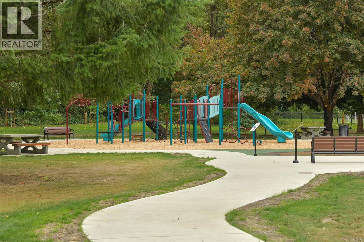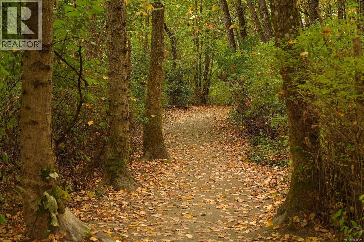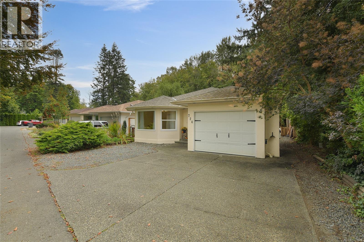724 Park Pl Duncan, British Columbia V9L 2J5
$569,900Maintenance,
$75 Monthly
Maintenance,
$75 MonthlyPRICED WELL UNDER ASSESSMENT. Welcome to this fantastic, move-in-ready rancher on a quiet cul-de-sac, central to all amenities. This home has been completely refreshed with new flooring throughout, new bathroom and kitchen fixtures, new lighting, and paint. Upgrades include a newer roof, vinyl windows, and a ductless electric heat pump for heating and cooling. The spacious primary bedroom features beautiful bay windows, a full ensuite bathroom, and a walk-in closet. There is a second bedroom as well as a den/office or third bedroom with laundry and extra storage. Enjoy the modern, open-concept kitchen, dining, and living areas with vaulted ceilings, loads of natural light, and a cozy propane fireplace. The private, sunny, peaceful, and easy-care backyard with a covered patio backs onto a forested area and parkland with tennis courts and walking trails. There are only 5 homes in this quiet 55+ strata, with only a shared roadway. Quick possession for this truly special offering! (id:46156)
Property Details
| MLS® Number | 1020621 |
| Property Type | Single Family |
| Neigbourhood | East Duncan |
| Community Features | Pets Allowed, Age Restrictions |
| Features | Central Location, Cul-de-sac, Other |
| Parking Space Total | 3 |
| Structure | Patio(s) |
Building
| Bathroom Total | 2 |
| Bedrooms Total | 3 |
| Constructed Date | 1992 |
| Cooling Type | Air Conditioned |
| Fireplace Present | Yes |
| Fireplace Total | 1 |
| Heating Fuel | Electric |
| Heating Type | Heat Pump |
| Size Interior | 1,928 Ft2 |
| Total Finished Area | 1258 Sqft |
| Type | House |
Land
| Acreage | No |
| Size Irregular | 11980 |
| Size Total | 11980 Sqft |
| Size Total Text | 11980 Sqft |
| Zoning Type | Residential |
Rooms
| Level | Type | Length | Width | Dimensions |
|---|---|---|---|---|
| Main Level | Patio | 18'7 x 11'0 | ||
| Main Level | Bedroom | 11'3 x 11'1 | ||
| Main Level | Living Room | 18'0 x 11'6 | ||
| Main Level | Dining Room | 11'10 x 6'10 | ||
| Main Level | Kitchen | 13'8 x 11'10 | ||
| Main Level | Bedroom | 16'4 x 9'0 | ||
| Main Level | Bathroom | 8'6 x 5'2 | ||
| Main Level | Ensuite | 8'1 x 7'9 | ||
| Main Level | Primary Bedroom | 14'0 x 13'4 | ||
| Main Level | Entrance | 7'9 x 6'1 |
https://www.realtor.ca/real-estate/29110916/724-park-pl-duncan-east-duncan


