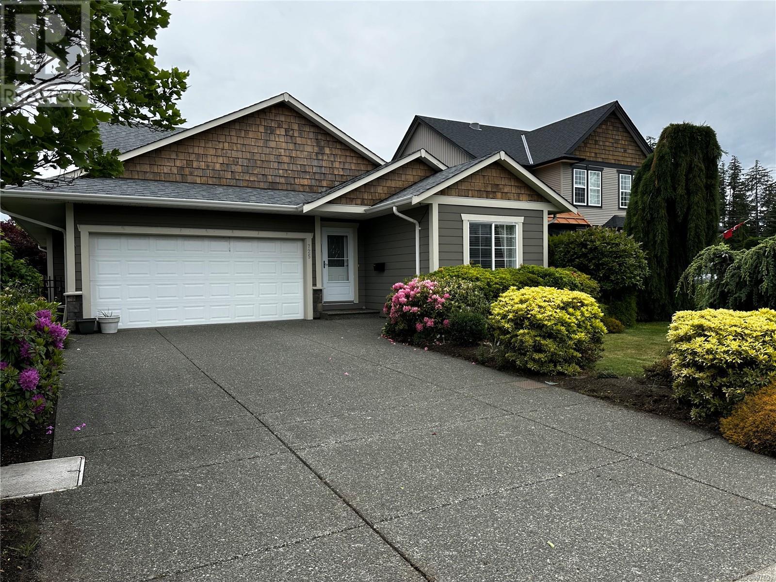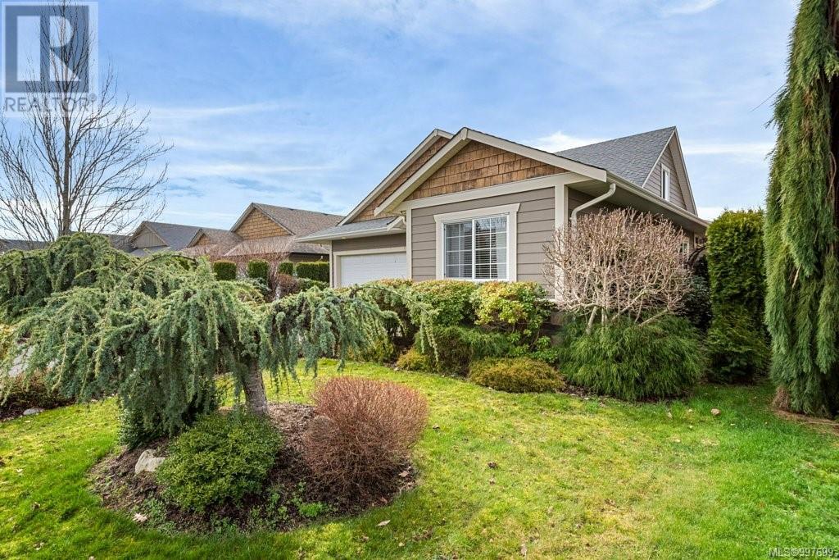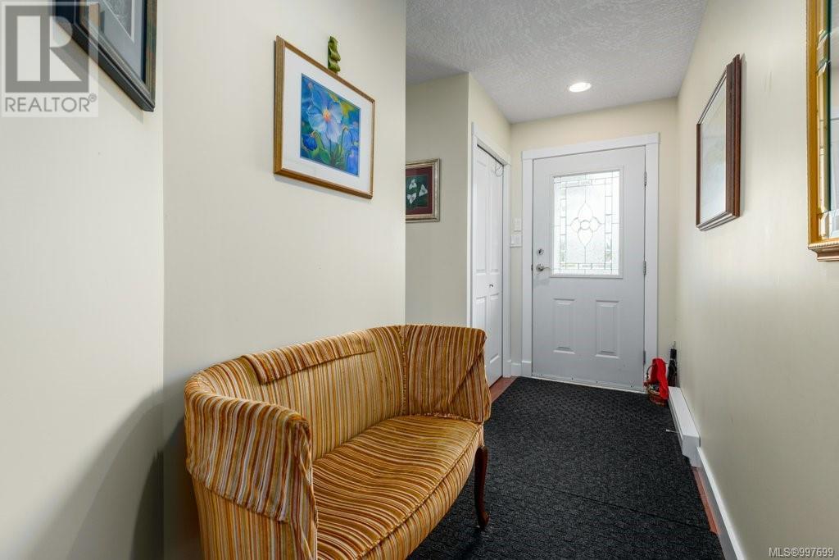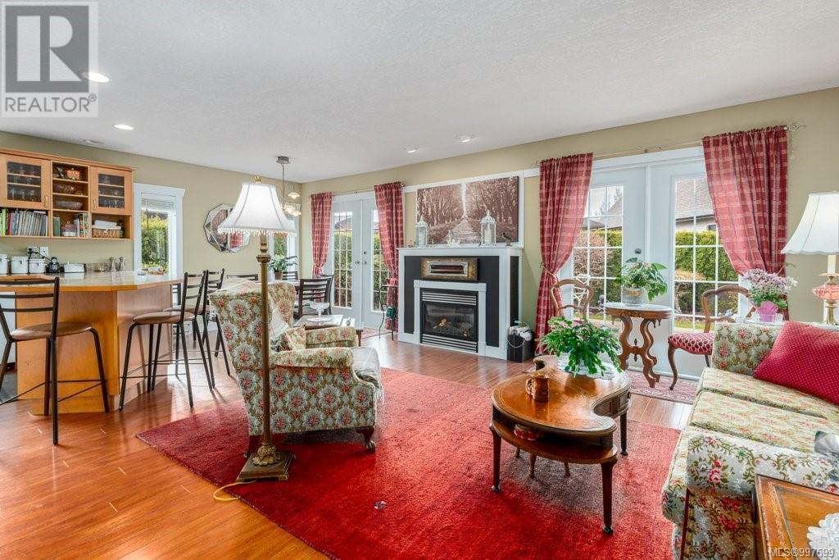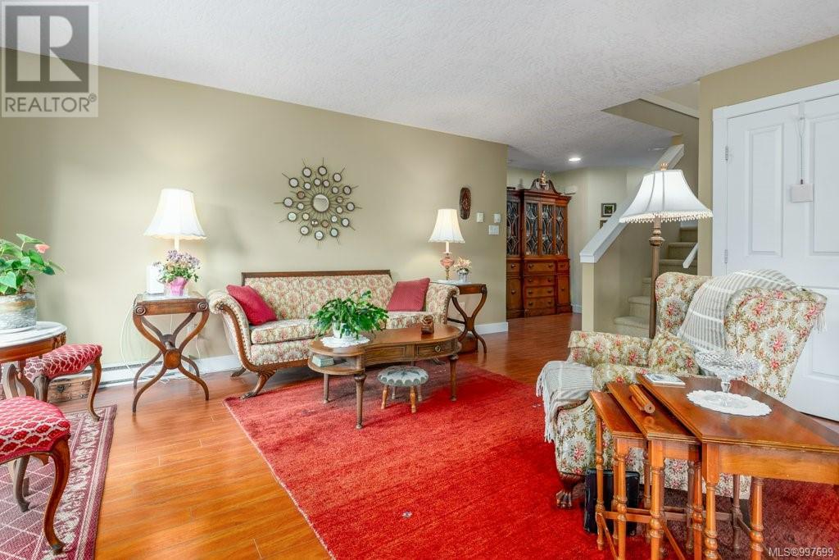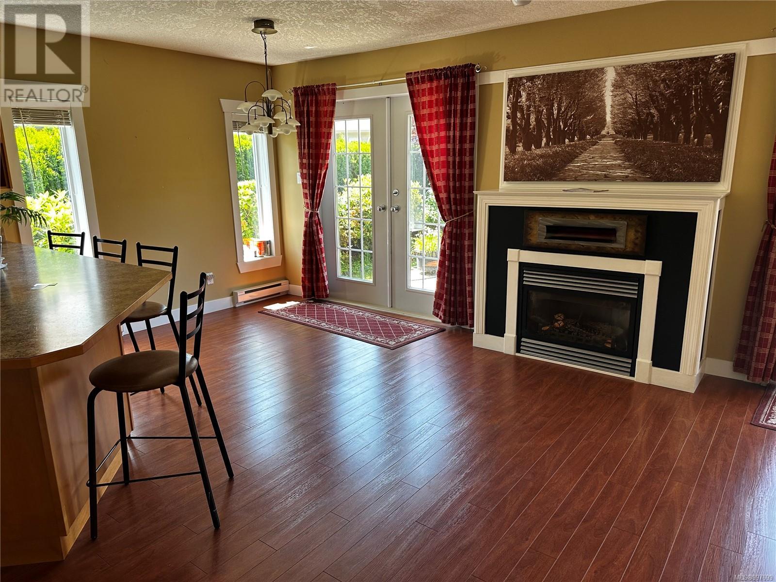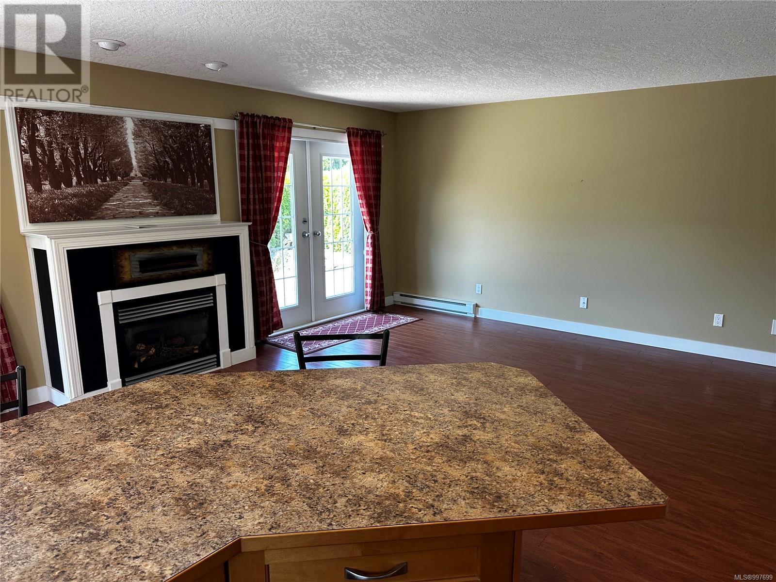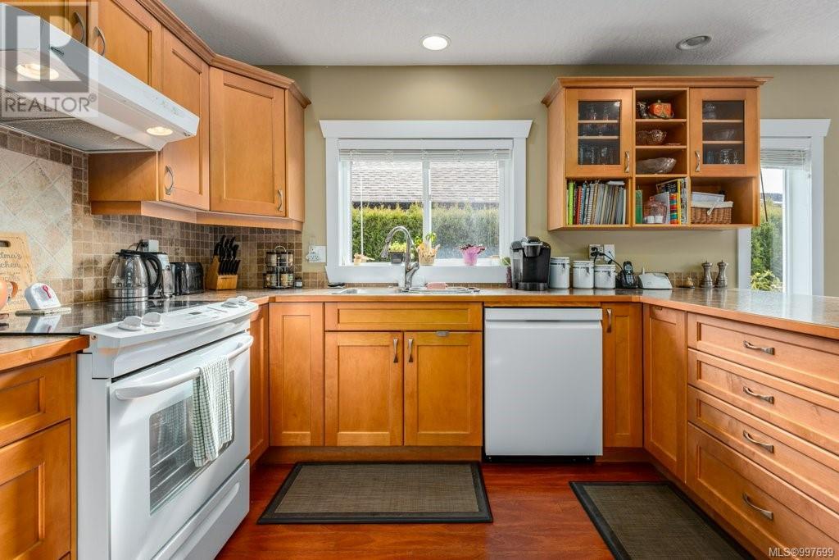3 Bedroom
3 Bathroom
2,285 ft2
Contemporary
Fireplace
None
Baseboard Heaters
$879,000
If sometimes you think a rancher may not be quite large enough then here is your perfect solution. This rancher also features a large recreation room upstairs that offers not one but two areas for you to live. Upon entering this house you'll be pleasantly surprised by the well thought out layout. The entry hall leads into a cozy great room concept that offers a nice bright kitchen and dining room as well as a spacious living room. Step onto the large rear deck and enjoy the privacy and also a gorgeous fish pond. The fully fenced back yard is perfect for kids and pets. With this home being located in the ever popular Lancaster Heights neighbourhood you'll be happy that all the shopping is very close. Quick possession available. (id:46156)
Property Details
|
MLS® Number
|
997699 |
|
Property Type
|
Single Family |
|
Neigbourhood
|
Comox (Town of) |
|
Features
|
Central Location, Southern Exposure, Other |
|
Parking Space Total
|
4 |
|
Plan
|
Vip82746 |
Building
|
Bathroom Total
|
3 |
|
Bedrooms Total
|
3 |
|
Architectural Style
|
Contemporary |
|
Constructed Date
|
2007 |
|
Cooling Type
|
None |
|
Fireplace Present
|
Yes |
|
Fireplace Total
|
1 |
|
Heating Fuel
|
Electric |
|
Heating Type
|
Baseboard Heaters |
|
Size Interior
|
2,285 Ft2 |
|
Total Finished Area
|
1980 Sqft |
|
Type
|
House |
Parking
Land
|
Access Type
|
Road Access |
|
Acreage
|
No |
|
Size Irregular
|
4792 |
|
Size Total
|
4792 Sqft |
|
Size Total Text
|
4792 Sqft |
|
Zoning Description
|
R1.0 |
|
Zoning Type
|
Residential |
Rooms
| Level |
Type |
Length |
Width |
Dimensions |
|
Second Level |
Recreation Room |
27 ft |
|
27 ft x Measurements not available |
|
Main Level |
Laundry Room |
11 ft |
|
11 ft x Measurements not available |
|
Main Level |
Ensuite |
|
|
3-Piece |
|
Main Level |
Bathroom |
|
|
4-Piece |
|
Main Level |
Bathroom |
|
|
1-Piece |
|
Main Level |
Bedroom |
|
|
10'2 x 9'11 |
|
Main Level |
Bedroom |
|
|
11'11 x 9'7 |
|
Main Level |
Primary Bedroom |
|
|
13'9 x 11'11 |
|
Main Level |
Dining Room |
|
|
9'5 x 8'8 |
|
Main Level |
Kitchen |
|
|
11'1 x 10'6 |
|
Main Level |
Living Room |
16 ft |
|
16 ft x Measurements not available |
https://www.realtor.ca/real-estate/28268448/725-lancaster-way-comox-comox-town-of


