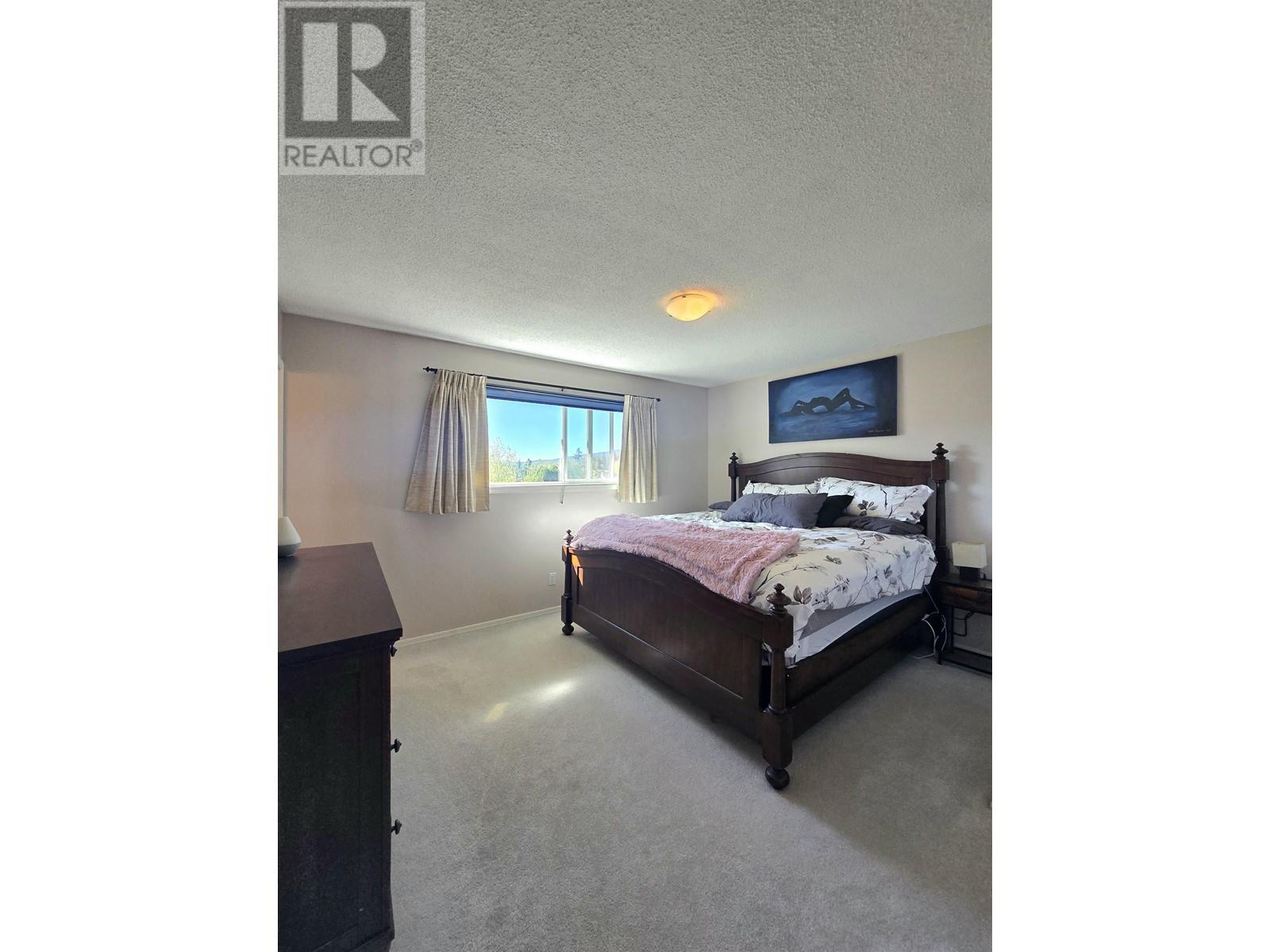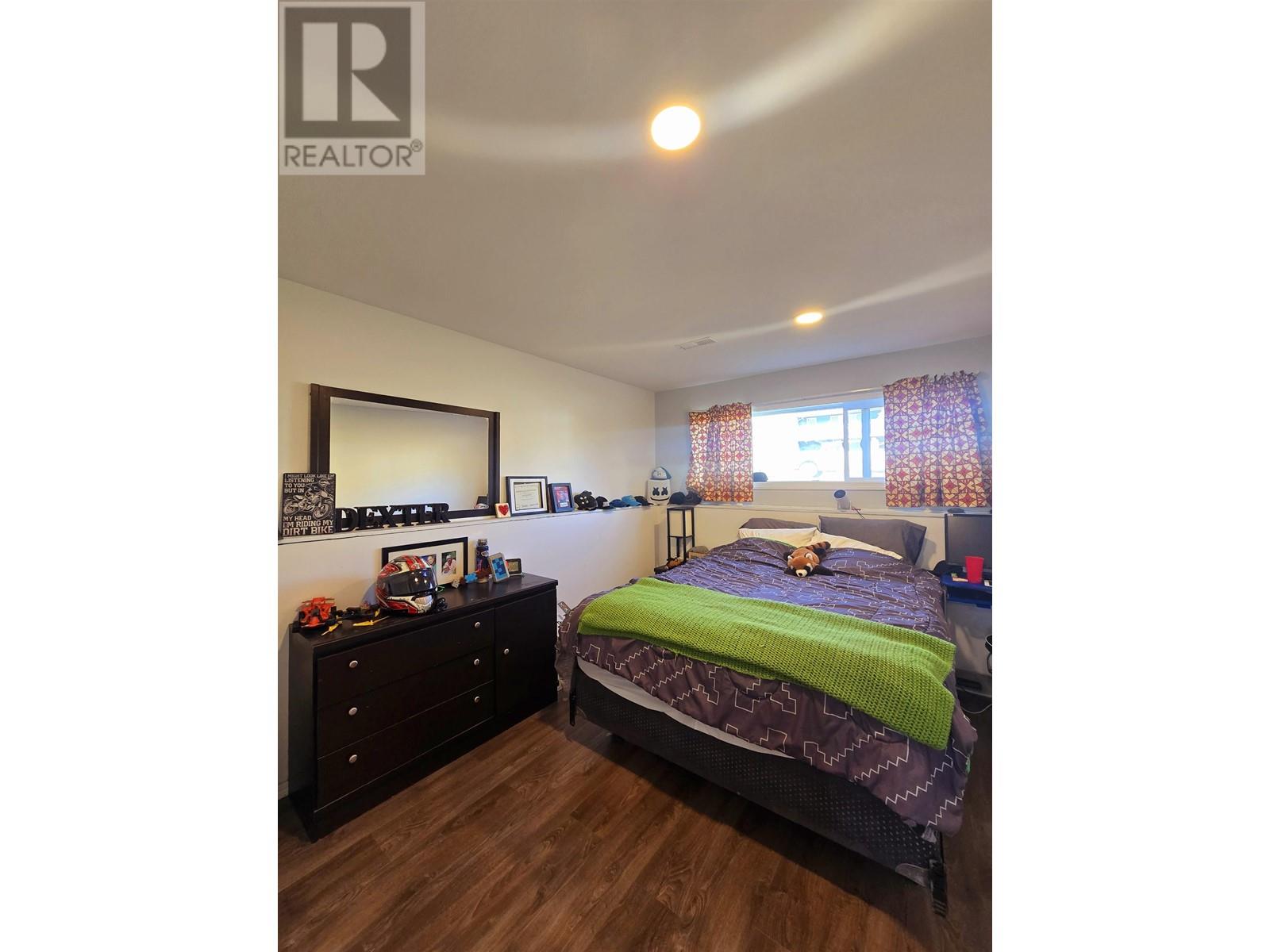5 Bedroom
3 Bathroom
2,538 ft2
Fireplace
Forced Air
$510,000
Location location location! Discover an exceptional opportunity in a prime location! This charming 5-bedroom, 3-bathroom family home is conveniently situated just moments away from schools, a recreation center, a hospital, and shopping amenities, making it perfect for families of all sizes. The home boasts recent upgrades, including a high-efficiency natural gas furnace and hot water tank, fire-resistant Hardy board siding, a fenced backyard, and double-pane windows, ensuring comfort and security. It's move-in ready and waiting for you! Call Shay to view. (id:46156)
Property Details
|
MLS® Number
|
R2997320 |
|
Property Type
|
Single Family |
Building
|
Bathroom Total
|
3 |
|
Bedrooms Total
|
5 |
|
Amenities
|
Fireplace(s) |
|
Appliances
|
Washer, Dryer, Refrigerator, Stove, Dishwasher |
|
Basement Type
|
Full |
|
Constructed Date
|
1971 |
|
Construction Style Attachment
|
Detached |
|
Exterior Finish
|
Composite Siding |
|
Fireplace Present
|
Yes |
|
Fireplace Total
|
1 |
|
Foundation Type
|
Concrete Perimeter |
|
Heating Type
|
Forced Air |
|
Roof Material
|
Asphalt Shingle |
|
Roof Style
|
Conventional |
|
Stories Total
|
2 |
|
Size Interior
|
2,538 Ft2 |
|
Type
|
House |
|
Utility Water
|
Municipal Water |
Parking
Land
|
Acreage
|
No |
|
Size Irregular
|
0.19 |
|
Size Total
|
0.19 Ac |
|
Size Total Text
|
0.19 Ac |
Rooms
| Level |
Type |
Length |
Width |
Dimensions |
|
Lower Level |
Family Room |
15 ft ,1 in |
11 ft ,4 in |
15 ft ,1 in x 11 ft ,4 in |
|
Lower Level |
Flex Space |
11 ft ,6 in |
15 ft ,1 in |
11 ft ,6 in x 15 ft ,1 in |
|
Lower Level |
Bedroom 4 |
11 ft ,7 in |
9 ft ,5 in |
11 ft ,7 in x 9 ft ,5 in |
|
Lower Level |
Bedroom 5 |
11 ft ,7 in |
9 ft ,9 in |
11 ft ,7 in x 9 ft ,9 in |
|
Lower Level |
Laundry Room |
11 ft ,3 in |
10 ft ,6 in |
11 ft ,3 in x 10 ft ,6 in |
|
Lower Level |
Utility Room |
11 ft ,4 in |
10 ft ,2 in |
11 ft ,4 in x 10 ft ,2 in |
|
Main Level |
Kitchen |
12 ft |
11 ft ,2 in |
12 ft x 11 ft ,2 in |
|
Main Level |
Dining Room |
10 ft |
11 ft ,5 in |
10 ft x 11 ft ,5 in |
|
Main Level |
Living Room |
13 ft ,1 in |
15 ft ,5 in |
13 ft ,1 in x 15 ft ,5 in |
|
Main Level |
Bedroom 2 |
10 ft ,2 in |
9 ft ,2 in |
10 ft ,2 in x 9 ft ,2 in |
|
Main Level |
Bedroom 3 |
10 ft ,2 in |
10 ft ,4 in |
10 ft ,2 in x 10 ft ,4 in |
|
Main Level |
Primary Bedroom |
13 ft ,6 in |
11 ft ,4 in |
13 ft ,6 in x 11 ft ,4 in |
https://www.realtor.ca/real-estate/28247988/725-pigeon-avenue-williams-lake






























