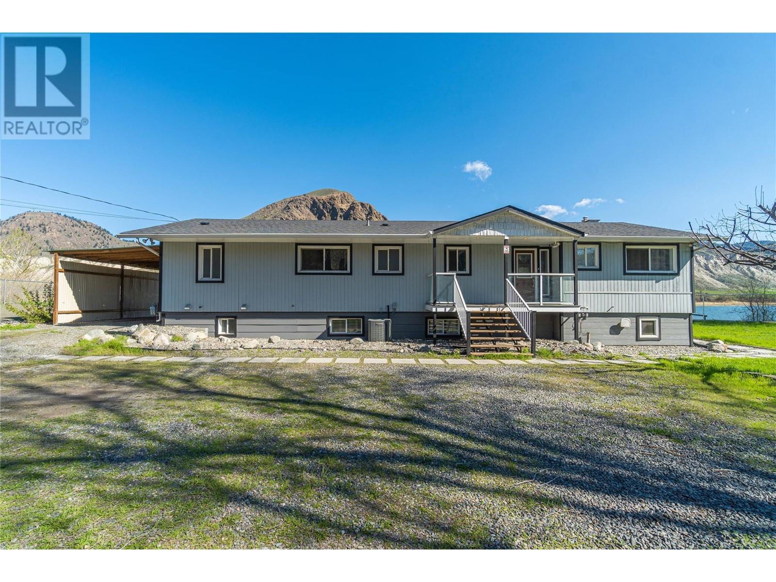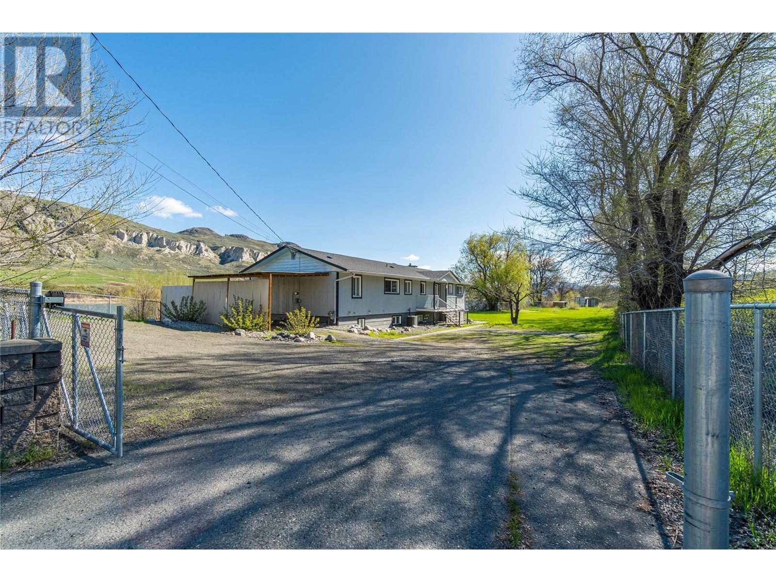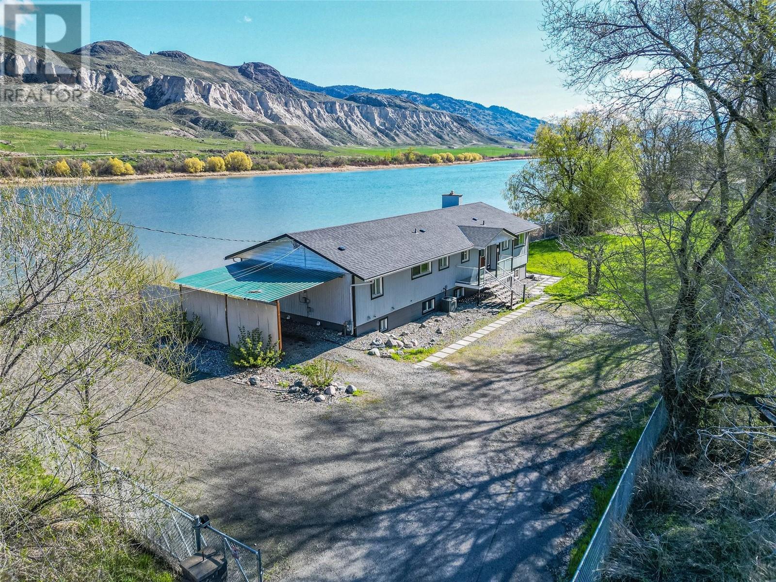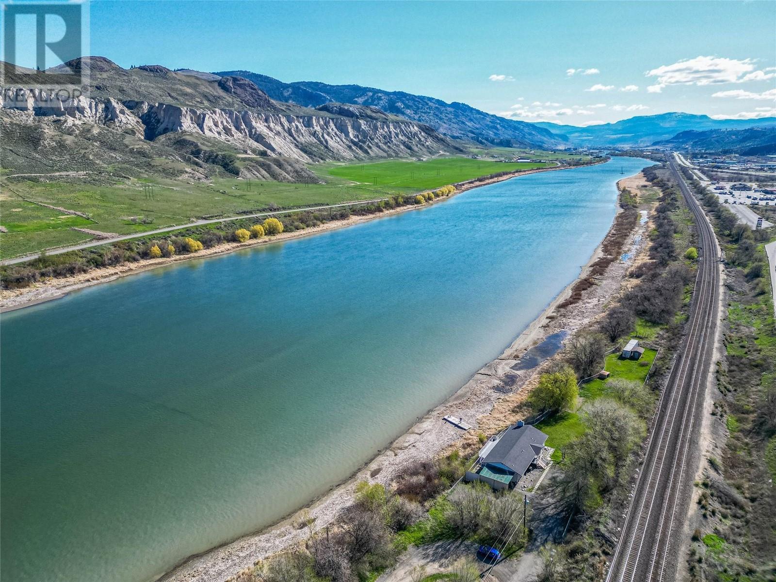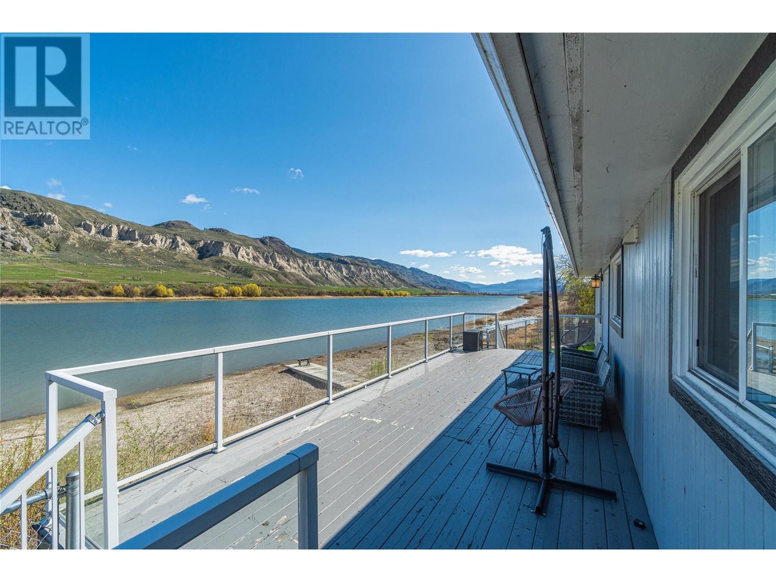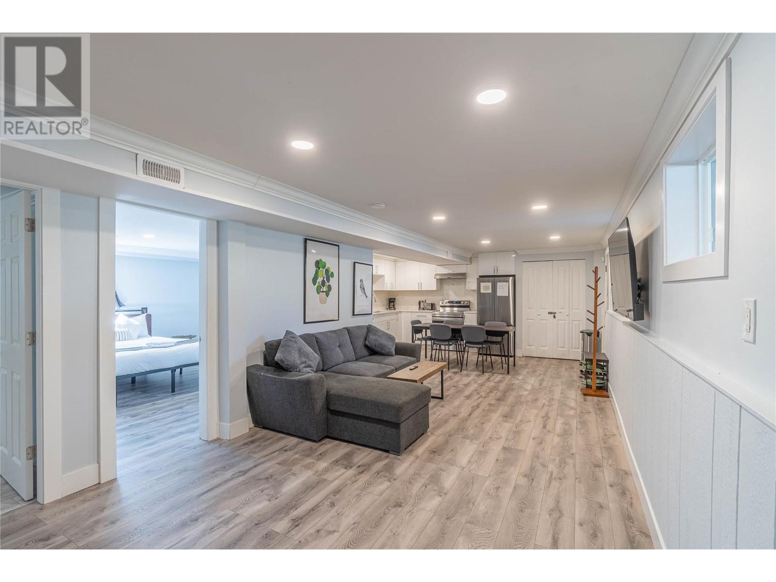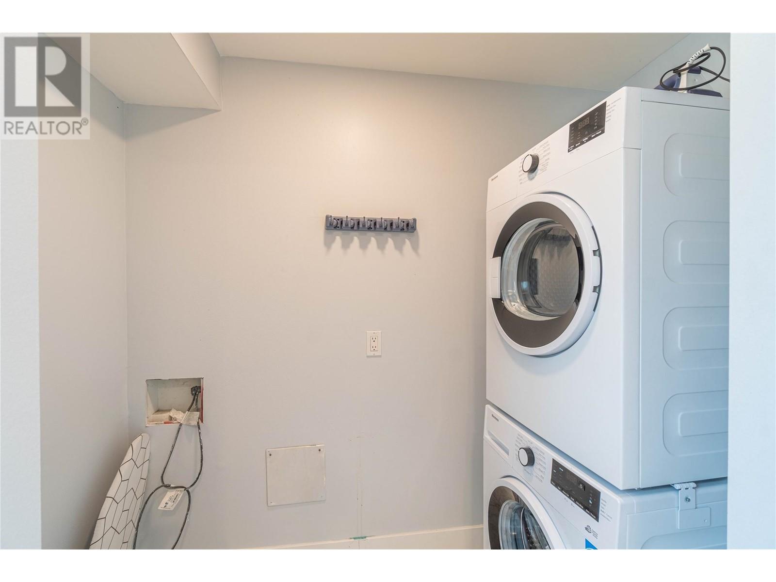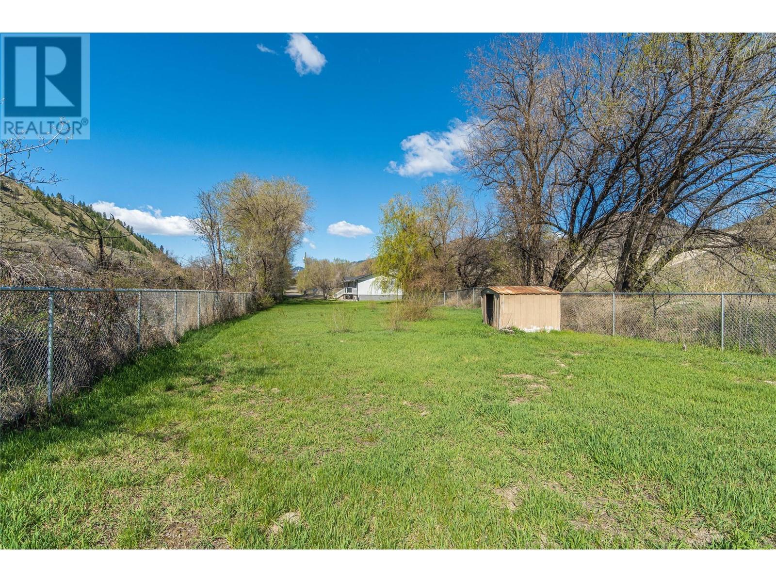6 Bedroom
4 Bathroom
3,288 ft2
Bungalow
Fireplace
Central Air Conditioning
Forced Air, See Remarks
Waterfront On River
Level
$999,000
What an amazing opportunity to own a fully renovated riverfront home on a sprawling 0.91-acre lot all within city limits! Tucked away at the end of a no-through road, this stunning 3300+ sqft residence blends modern luxury with waterfront living. Inside, the home has been completely transformed and feels brand new. With all-new flooring, fresh paint, updated trim, and stylishly renovated kitchens and bathrooms, every inch has been thoughtfully upgraded. The main floor boasts a bright open-concept layout designed to maximize the breathtaking river and mountain views, with large windows flooding the space with natural light. The heart of the home is the expansive kitchen, featuring a massive sit-up island with quartz countertops, sleek backsplash, and stainless steel appliances. From here, step out onto the impressive 32’ x 12’ deck—the perfect spot to soak in the sun and enjoy unobstructed river views. With 6 bedrooms and 4 bathrooms in total, this home offers excellent flexibility. A 2-bedroom basement suite with a 4-piece bathroom provides ideal space for guests, family, or rental income, while the remaining 4 bedrooms and 3 bathrooms are spread out between the main floor and basement. Whether you're looking for a family home, multi-generational living, or a unique investment opportunity, this one-of-a-kind waterfront property delivers. Don’t miss your chance to own this beautiful riverfront gem—book your showing today! (id:46156)
Property Details
|
MLS® Number
|
10344584 |
|
Property Type
|
Single Family |
|
Neigbourhood
|
Dallas |
|
Amenities Near By
|
Golf Nearby, Recreation |
|
Features
|
Level Lot, Private Setting, Central Island |
|
Parking Space Total
|
8 |
|
Structure
|
Dock |
|
View Type
|
River View, Mountain View, View Of Water, View (panoramic) |
|
Water Front Type
|
Waterfront On River |
Building
|
Bathroom Total
|
4 |
|
Bedrooms Total
|
6 |
|
Architectural Style
|
Bungalow |
|
Basement Type
|
Full |
|
Constructed Date
|
1966 |
|
Construction Style Attachment
|
Detached |
|
Cooling Type
|
Central Air Conditioning |
|
Exterior Finish
|
Wood Siding |
|
Fire Protection
|
Security System |
|
Fireplace Fuel
|
Electric |
|
Fireplace Present
|
Yes |
|
Fireplace Type
|
Unknown |
|
Flooring Type
|
Vinyl |
|
Heating Type
|
Forced Air, See Remarks |
|
Roof Material
|
Asphalt Shingle |
|
Roof Style
|
Unknown |
|
Stories Total
|
1 |
|
Size Interior
|
3,288 Ft2 |
|
Type
|
House |
|
Utility Water
|
Municipal Water |
Parking
Land
|
Access Type
|
Easy Access |
|
Acreage
|
No |
|
Fence Type
|
Chain Link |
|
Land Amenities
|
Golf Nearby, Recreation |
|
Landscape Features
|
Level |
|
Sewer
|
Municipal Sewage System |
|
Size Irregular
|
0.91 |
|
Size Total
|
0.91 Ac|under 1 Acre |
|
Size Total Text
|
0.91 Ac|under 1 Acre |
|
Zoning Type
|
Unknown |
Rooms
| Level |
Type |
Length |
Width |
Dimensions |
|
Basement |
Recreation Room |
|
|
26'11'' x 10'8'' |
|
Basement |
Bedroom |
|
|
15' x 8'8'' |
|
Main Level |
Living Room |
|
|
11'5'' x 13'7'' |
|
Main Level |
Dining Room |
|
|
19'3'' x 15' |
|
Main Level |
Kitchen |
|
|
16'4'' x 11'7'' |
|
Main Level |
Bedroom |
|
|
9'9'' x 10'6'' |
|
Main Level |
4pc Bathroom |
|
|
Measurements not available |
|
Main Level |
3pc Ensuite Bath |
|
|
Measurements not available |
|
Main Level |
Laundry Room |
|
|
8'11'' x 5'4'' |
|
Main Level |
Primary Bedroom |
|
|
13' x 17' |
|
Main Level |
Bedroom |
|
|
12'4'' x 11'4'' |
|
Main Level |
3pc Bathroom |
|
|
Measurements not available |
|
Additional Accommodation |
Kitchen |
|
|
11'5'' x 9' |
|
Additional Accommodation |
Full Bathroom |
|
|
Measurements not available |
|
Additional Accommodation |
Living Room |
|
|
17'11'' x 10'9'' |
|
Additional Accommodation |
Bedroom |
|
|
13' x 11' |
|
Additional Accommodation |
Bedroom |
|
|
12'10'' x 9'5'' |
https://www.realtor.ca/real-estate/28263378/7250-furrer-road-kamloops-dallas


