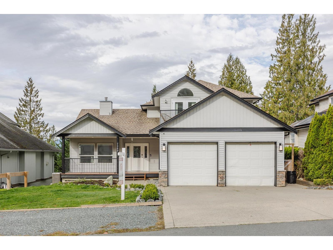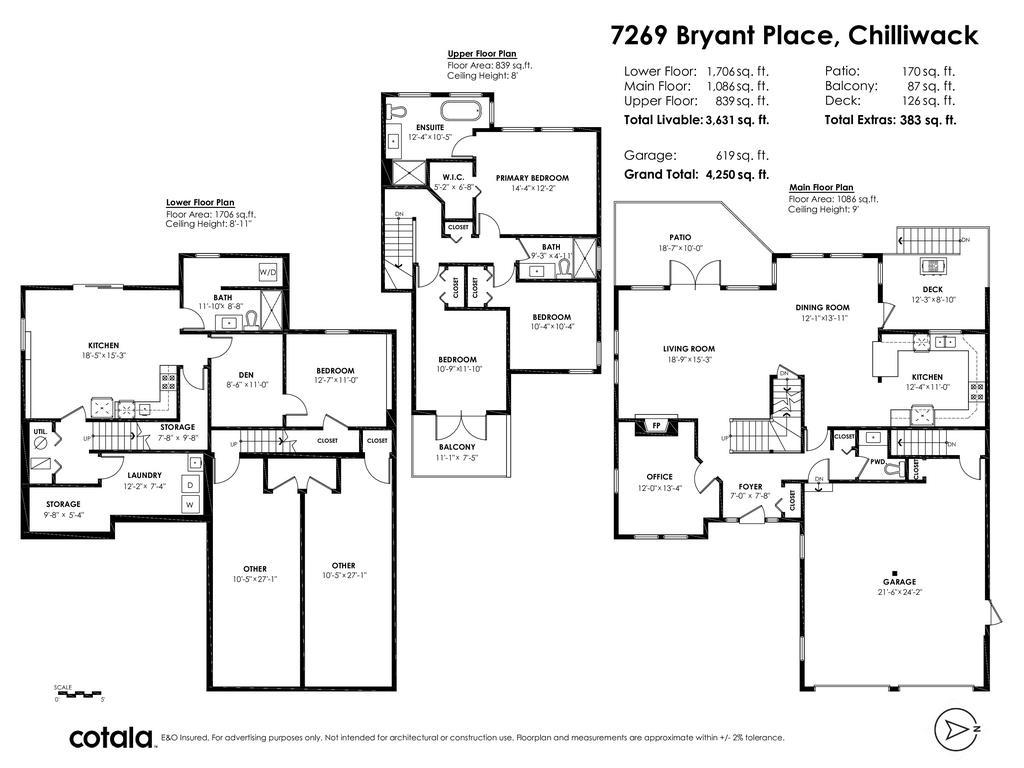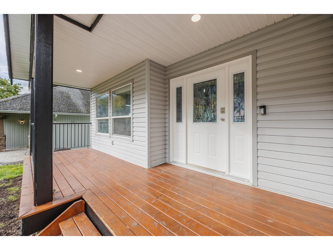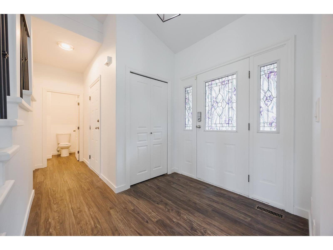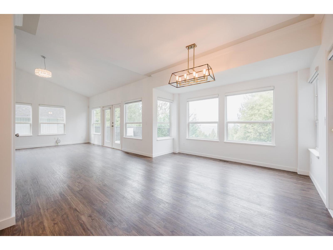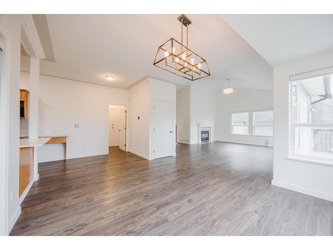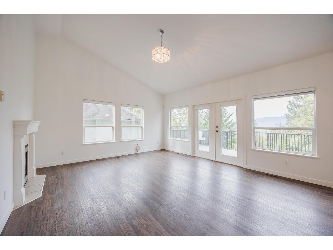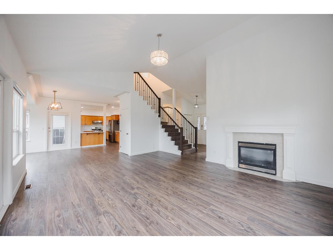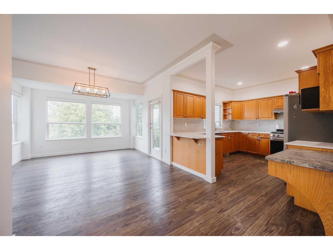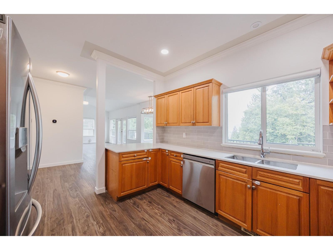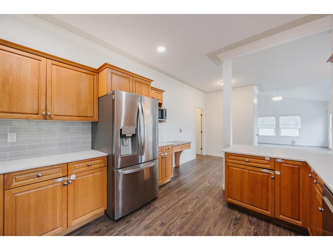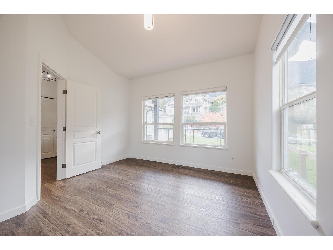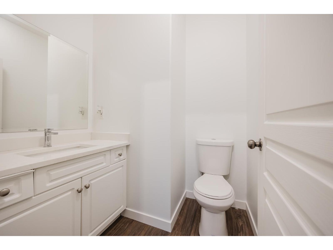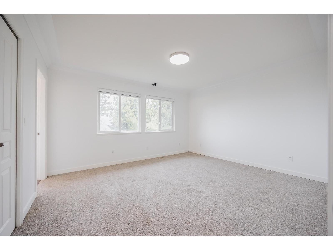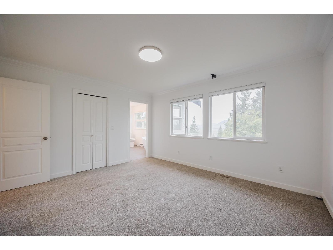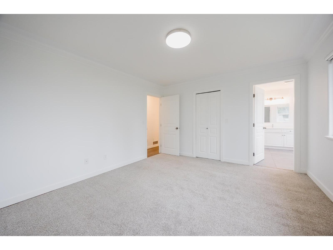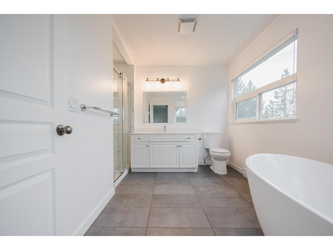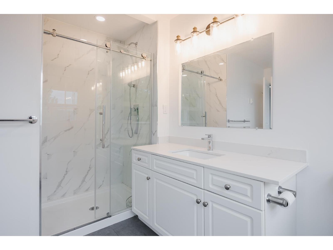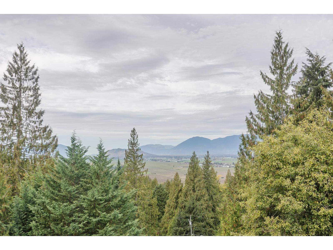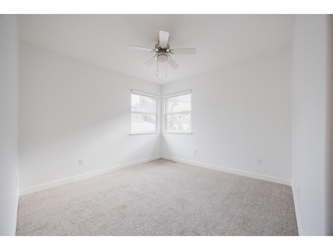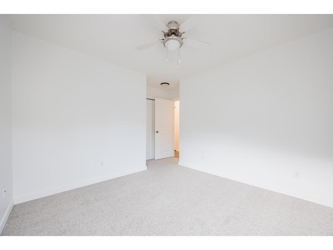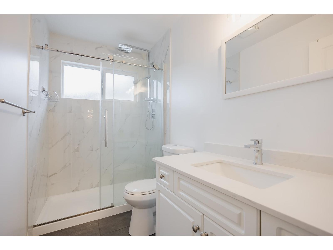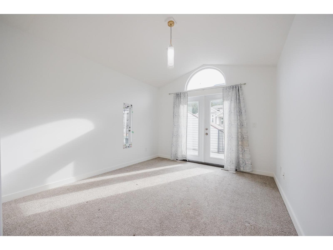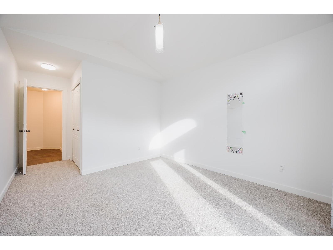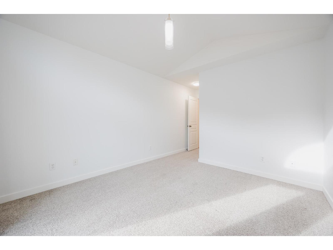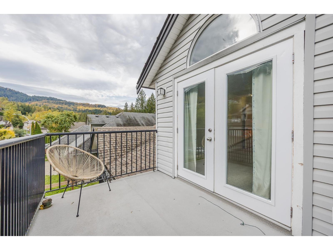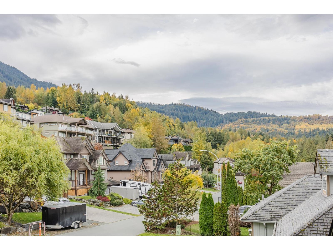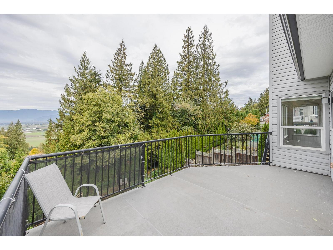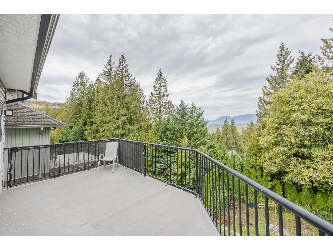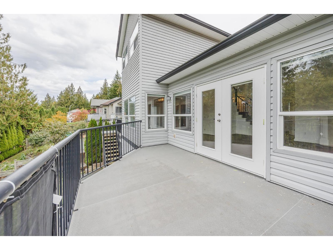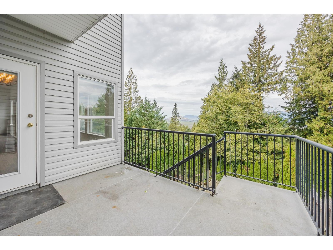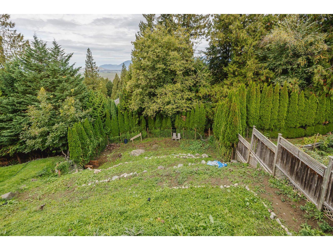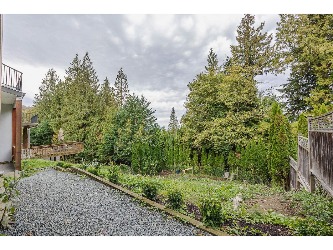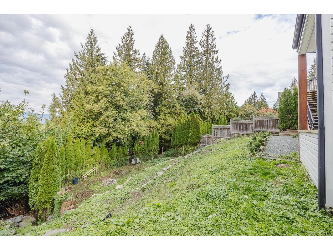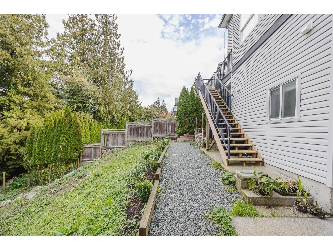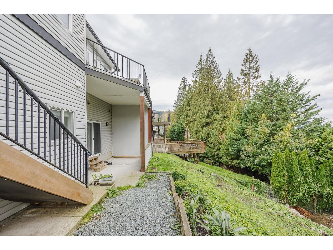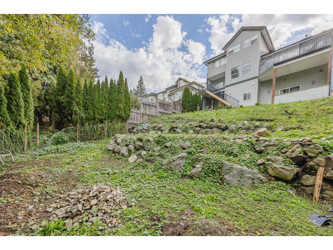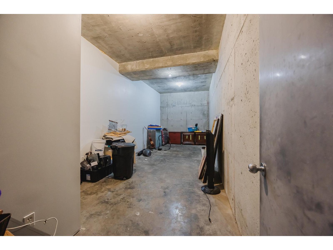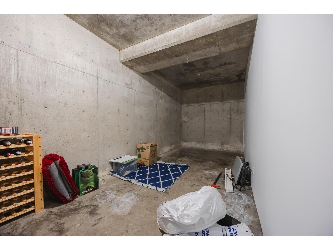4 Bedroom
4 Bathroom
3,066 ft2
Fireplace
Central Air Conditioning
Forced Air
$999,900
Tucked away on a peaceful no-thru road with breathtaking mountain and valley views, this expansive home offers over 3,200 sq. ft. of living space, plus a 560 sq. ft. basement workshop and an oversized garage. The main level features an open-concept design with vaulted ceilings, abundant natural light, and walkout access to a large deck"”perfect for entertaining or simply soaking in the stunning scenery. Upstairs are three bedrooms and two bathrooms, while the main level also includes a convenient additional bedroom. The walk-out basement adds even more versatility with a family room, bedroom, bathroom, and separate laundry"”ideal for guests or extended family. OPEN HOUSE Saturday November 1, 2-4PM. (id:46156)
Open House
This property has open houses!
Starts at:
2:00 pm
Ends at:
4:00 pm
Property Details
|
MLS® Number
|
R3061899 |
|
Property Type
|
Single Family |
|
Structure
|
Workshop |
|
View Type
|
Mountain View, Valley View |
Building
|
Bathroom Total
|
4 |
|
Bedrooms Total
|
4 |
|
Amenities
|
Laundry - In Suite |
|
Appliances
|
Washer, Dryer, Refrigerator, Stove, Dishwasher |
|
Basement Development
|
Finished |
|
Basement Type
|
Unknown (finished) |
|
Constructed Date
|
2003 |
|
Construction Style Attachment
|
Detached |
|
Cooling Type
|
Central Air Conditioning |
|
Fireplace Present
|
Yes |
|
Fireplace Total
|
1 |
|
Fixture
|
Drapes/window Coverings |
|
Heating Fuel
|
Natural Gas |
|
Heating Type
|
Forced Air |
|
Stories Total
|
3 |
|
Size Interior
|
3,066 Ft2 |
|
Type
|
House |
Parking
Land
|
Acreage
|
No |
|
Size Frontage
|
57 Ft |
|
Size Irregular
|
8189 |
|
Size Total
|
8189 Sqft |
|
Size Total Text
|
8189 Sqft |
Rooms
| Level |
Type |
Length |
Width |
Dimensions |
|
Above |
Bedroom 2 |
10 ft ,7 in |
11 ft ,1 in |
10 ft ,7 in x 11 ft ,1 in |
|
Above |
Bedroom 3 |
10 ft ,3 in |
10 ft ,4 in |
10 ft ,3 in x 10 ft ,4 in |
|
Above |
Primary Bedroom |
14 ft ,3 in |
12 ft ,2 in |
14 ft ,3 in x 12 ft ,2 in |
|
Above |
Other |
5 ft ,1 in |
6 ft ,8 in |
5 ft ,1 in x 6 ft ,8 in |
|
Lower Level |
Storage |
7 ft ,6 in |
9 ft ,8 in |
7 ft ,6 in x 9 ft ,8 in |
|
Lower Level |
Storage |
9 ft ,6 in |
5 ft ,4 in |
9 ft ,6 in x 5 ft ,4 in |
|
Lower Level |
Laundry Room |
12 ft ,1 in |
7 ft ,4 in |
12 ft ,1 in x 7 ft ,4 in |
|
Lower Level |
Kitchen |
18 ft ,4 in |
15 ft ,3 in |
18 ft ,4 in x 15 ft ,3 in |
|
Lower Level |
Den |
8 ft ,5 in |
11 ft ,1 in |
8 ft ,5 in x 11 ft ,1 in |
|
Lower Level |
Bedroom 4 |
12 ft ,5 in |
11 ft |
12 ft ,5 in x 11 ft |
|
Lower Level |
Workshop |
10 ft ,4 in |
27 ft ,1 in |
10 ft ,4 in x 27 ft ,1 in |
|
Lower Level |
Workshop |
10 ft ,4 in |
27 ft ,1 in |
10 ft ,4 in x 27 ft ,1 in |
|
Main Level |
Foyer |
7 ft |
7 ft ,8 in |
7 ft x 7 ft ,8 in |
|
Main Level |
Office |
12 ft |
13 ft ,4 in |
12 ft x 13 ft ,4 in |
|
Main Level |
Living Room |
18 ft ,7 in |
15 ft ,3 in |
18 ft ,7 in x 15 ft ,3 in |
|
Main Level |
Dining Room |
12 ft ,3 in |
13 ft ,1 in |
12 ft ,3 in x 13 ft ,1 in |
|
Main Level |
Kitchen |
12 ft ,3 in |
11 ft |
12 ft ,3 in x 11 ft |
https://www.realtor.ca/real-estate/29036606/7269-bryant-place-eastern-hillsides-chilliwack


