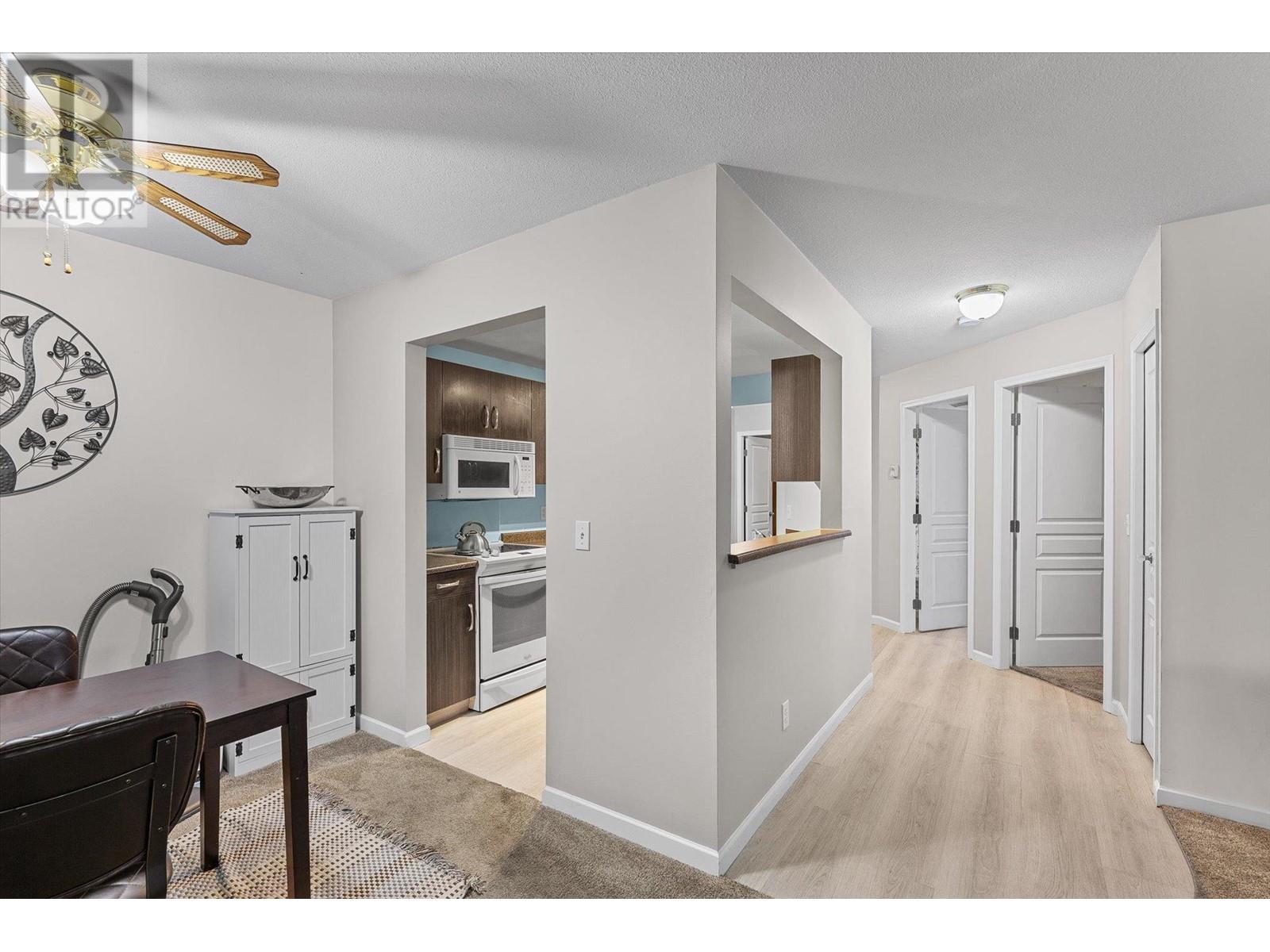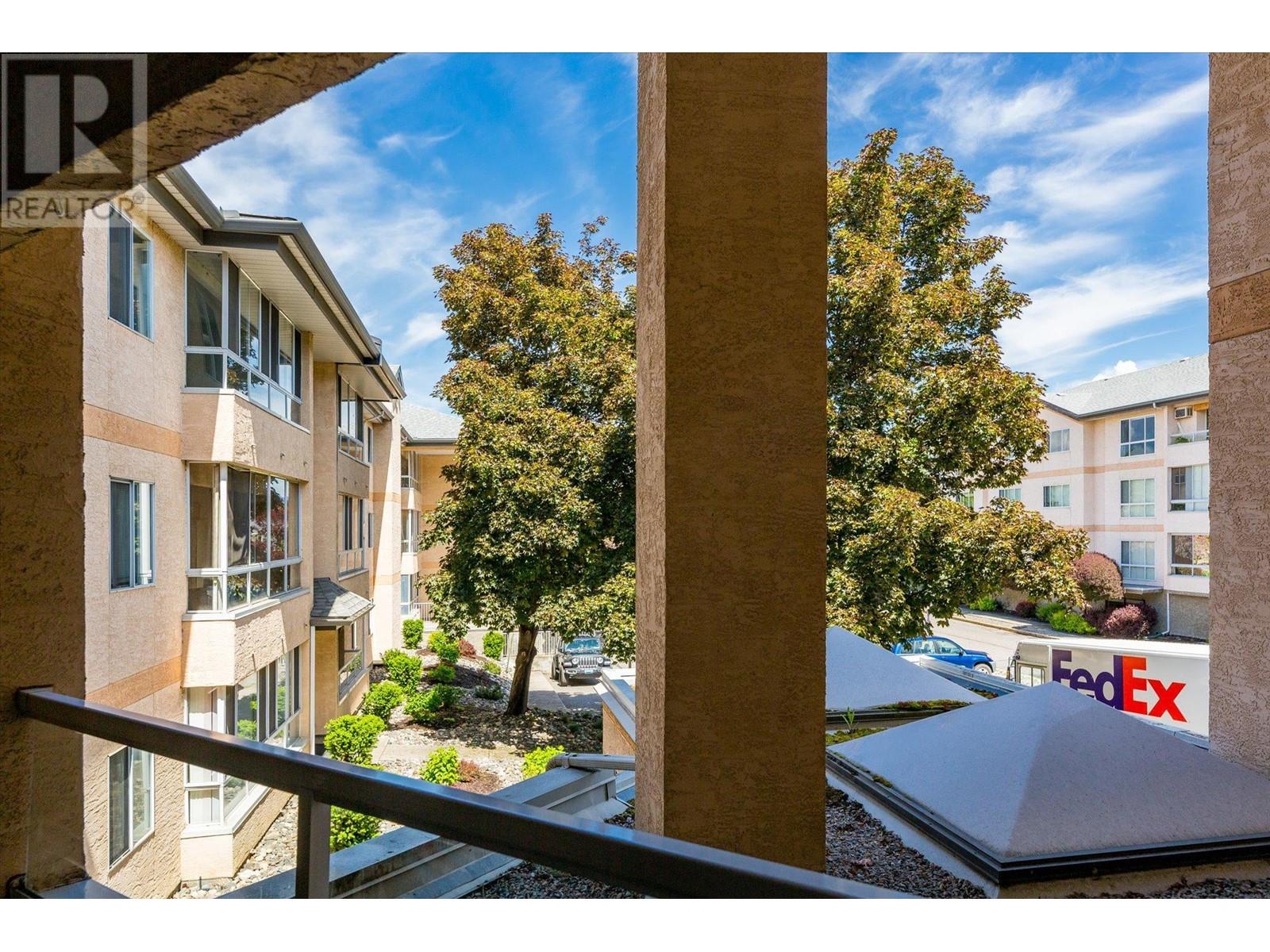1 Bedroom
1 Bathroom
837 ft2
Split Level Entry
Wall Unit
Baseboard Heaters
$324,800Maintenance,
$276.69 Monthly
Welcome to Orchard Hill 1! This spacious 1-bedroom, 1-bathroom condo offers over 800 square feet of thoughtfully designed living space—ideal for first-time buyers, downsizers, or savvy investors looking for a great opportunity. Tucked away in a quiet and private corner of the building, this home feels both cozy and inviting. The functional layout boasts an updated kitchen with sleek, newer cabinets and a convection oven, opening seamlessly into the dining and living areas—perfect for entertaining or enjoying a quiet night in. One of the standout features? The generous covered patio—your own personal retreat where you can sip morning coffee, unwind with a good book, or enjoy peaceful evenings, rain or shine. The large laundry room includes a new washing machine, dryer, and ample storage for added convenience. Orchard Hill 1 is a well-maintained complex with low strata fees. While dogs and cats aren’t permitted, feathered friends in cages are welcome! With a Walk Score of 79, you’re just steps from transit, recreation, restaurants, and the convenience of Willow Park Shopping Centre and Ben Lee Park. The unit is rental-friendly (with restrictions) and comes with one underground parking stall and one storage locker. Don’t miss your chance to own this meticulously cared-for gem—schedule your private showing at Orchard Hill 1 today! (id:46156)
Property Details
|
MLS® Number
|
10346323 |
|
Property Type
|
Single Family |
|
Neigbourhood
|
Rutland North |
|
Community Name
|
Orchard Hills 1 |
|
Community Features
|
Pets Not Allowed, Rentals Allowed With Restrictions |
|
Features
|
One Balcony |
|
Parking Space Total
|
1 |
|
Storage Type
|
Storage, Locker |
Building
|
Bathroom Total
|
1 |
|
Bedrooms Total
|
1 |
|
Appliances
|
Refrigerator, Dishwasher, Dryer, Range - Electric, Microwave, Washer |
|
Architectural Style
|
Split Level Entry |
|
Constructed Date
|
1992 |
|
Construction Style Split Level
|
Other |
|
Cooling Type
|
Wall Unit |
|
Exterior Finish
|
Stucco |
|
Flooring Type
|
Carpeted, Vinyl |
|
Heating Fuel
|
Electric |
|
Heating Type
|
Baseboard Heaters |
|
Roof Material
|
Asphalt Shingle |
|
Roof Style
|
Unknown |
|
Stories Total
|
1 |
|
Size Interior
|
837 Ft2 |
|
Type
|
Apartment |
|
Utility Water
|
Municipal Water |
Parking
Land
|
Acreage
|
No |
|
Sewer
|
Municipal Sewage System |
|
Size Total Text
|
Under 1 Acre |
|
Zoning Type
|
Unknown |
Rooms
| Level |
Type |
Length |
Width |
Dimensions |
|
Main Level |
4pc Bathroom |
|
|
11'0'' x 9'3'' |
|
Main Level |
Laundry Room |
|
|
8'11'' x 6' |
|
Main Level |
Primary Bedroom |
|
|
12'2'' x 13'7'' |
|
Main Level |
Living Room |
|
|
16'6'' x 19' |
|
Main Level |
Dining Room |
|
|
8'9'' x 8'1'' |
|
Main Level |
Kitchen |
|
|
9' x 7'7'' |
https://www.realtor.ca/real-estate/28338257/727-houghton-road-unit-201-kelowna-rutland-north





























