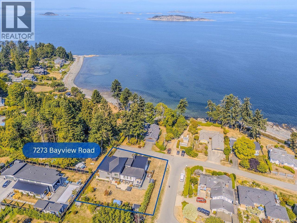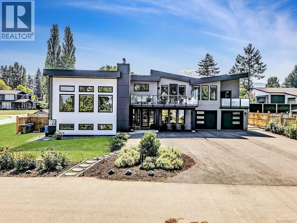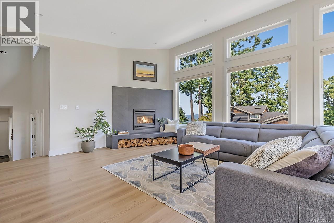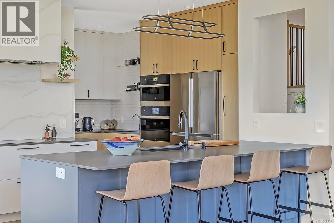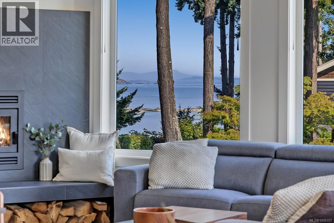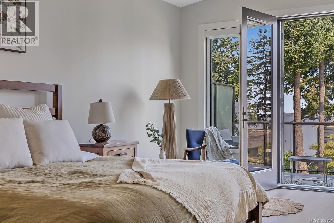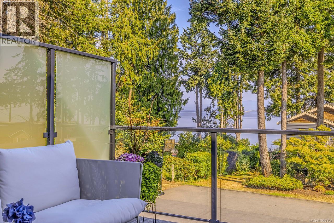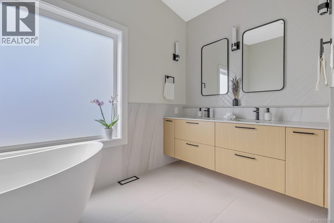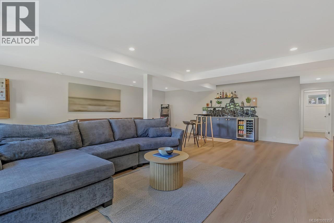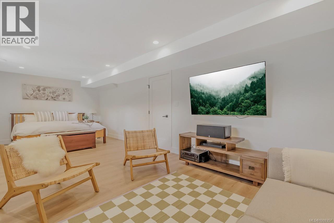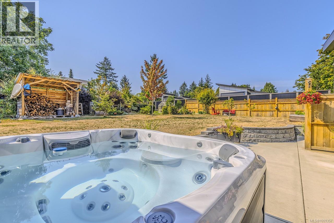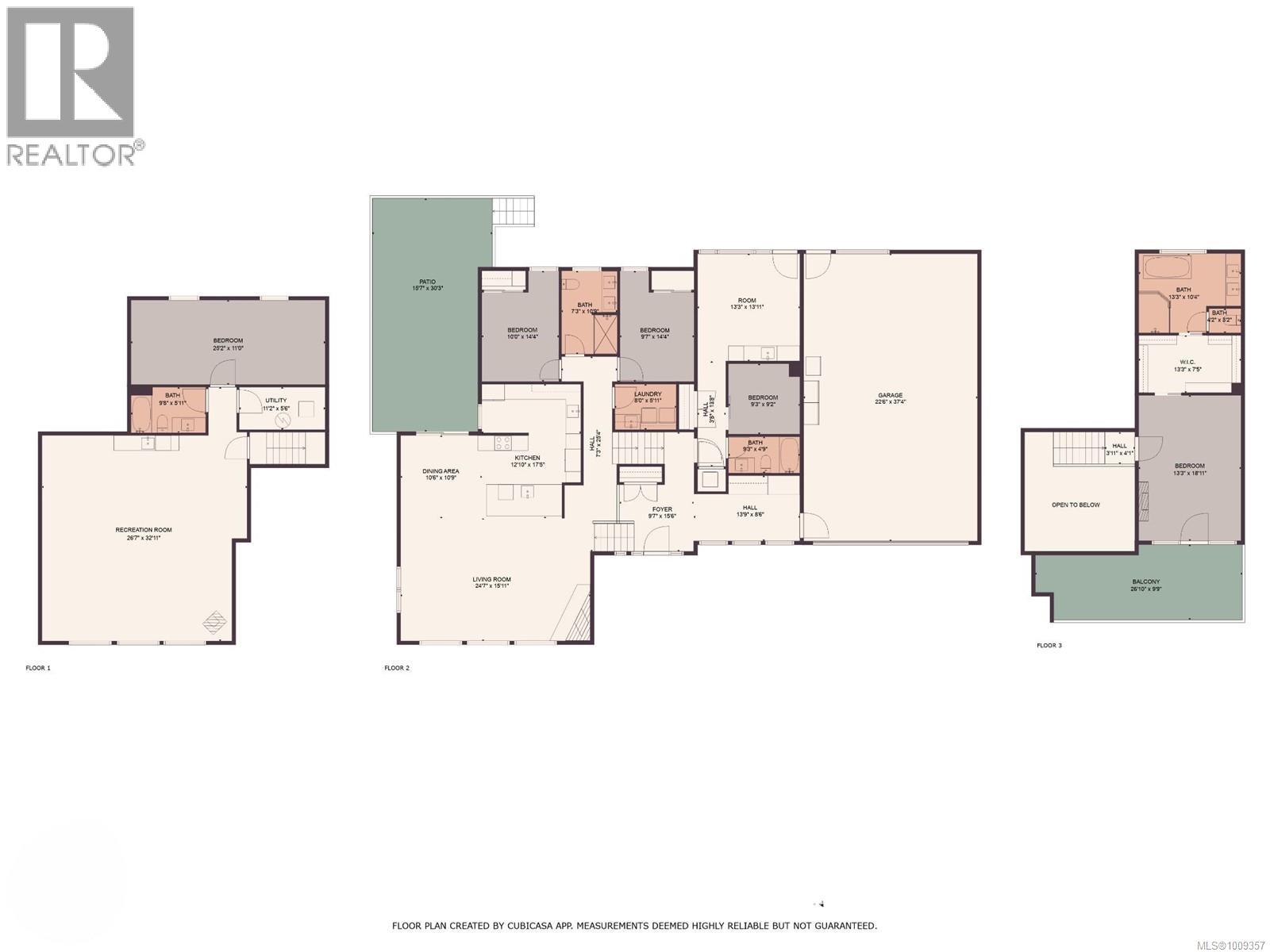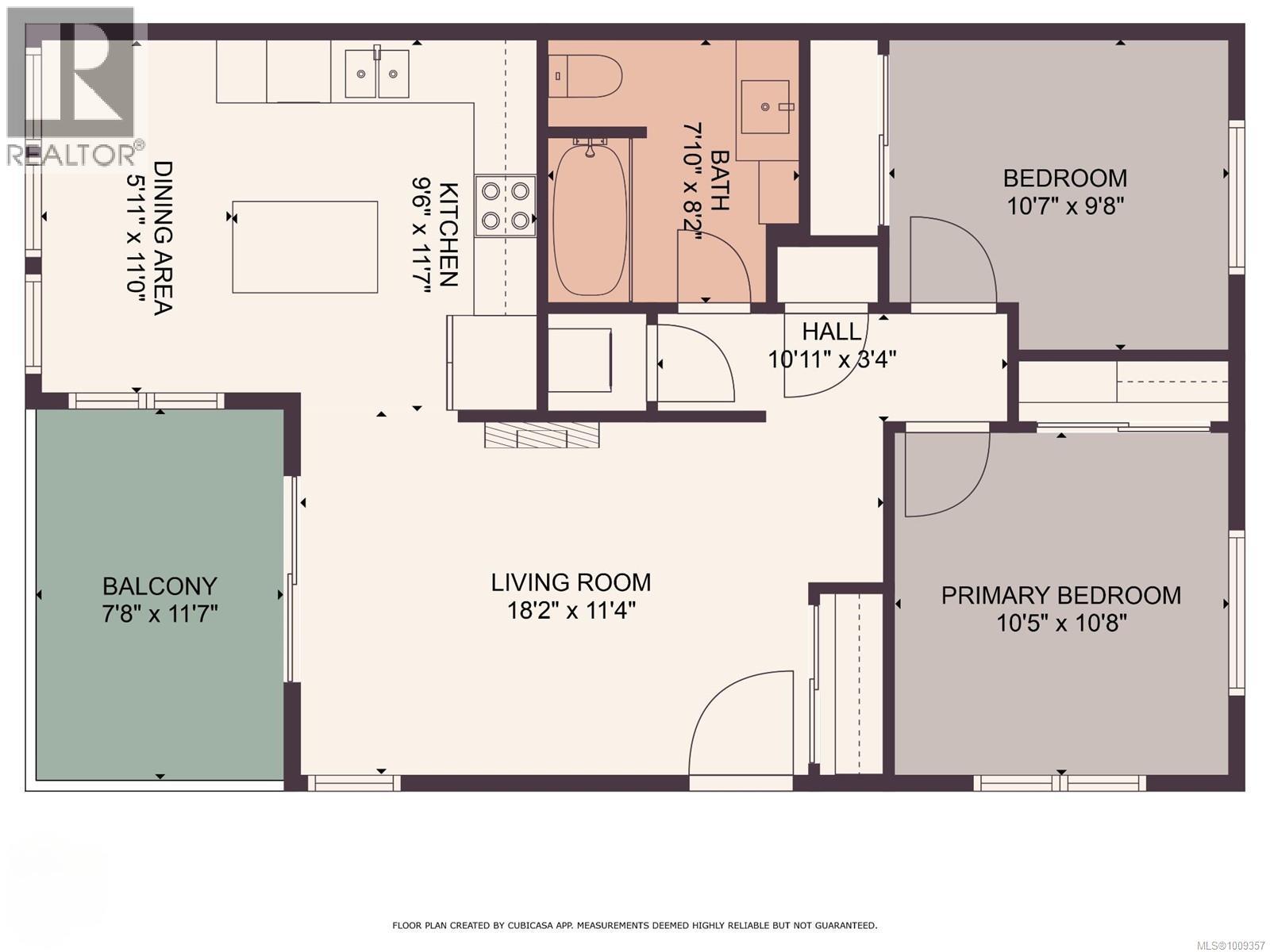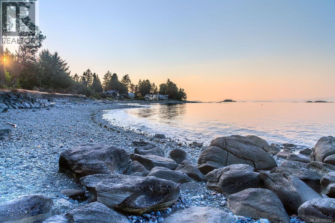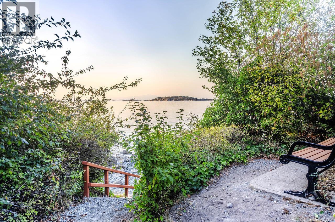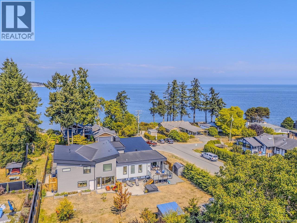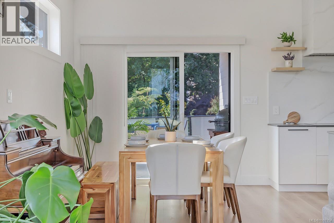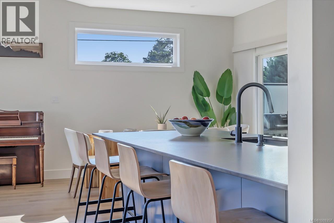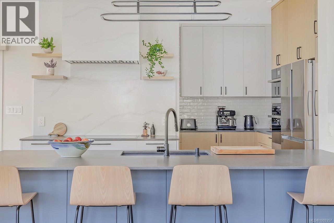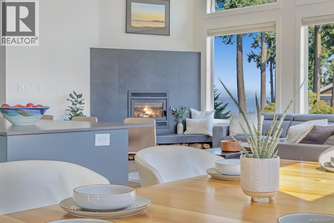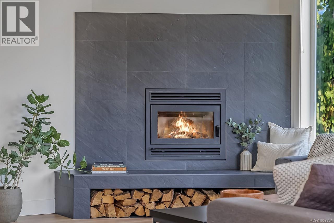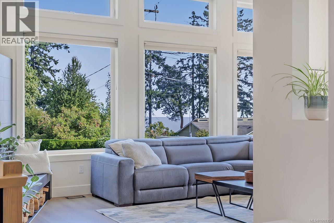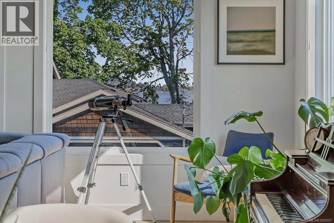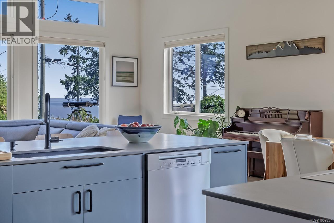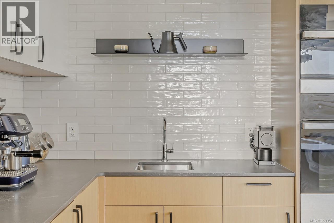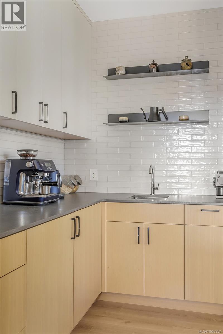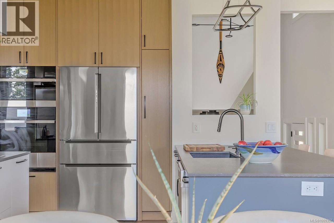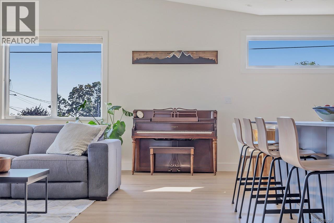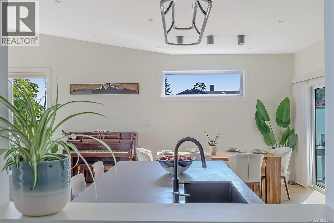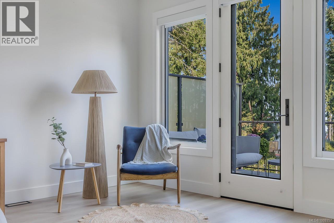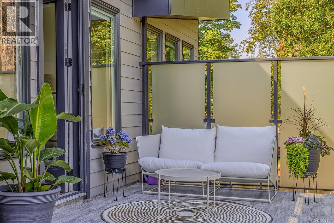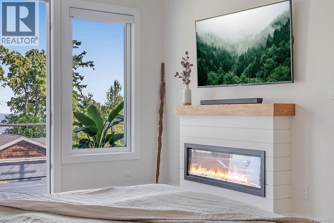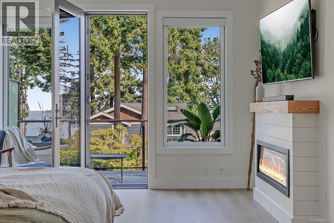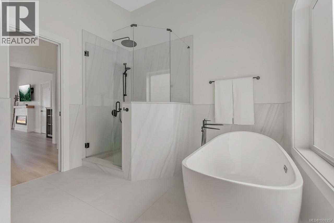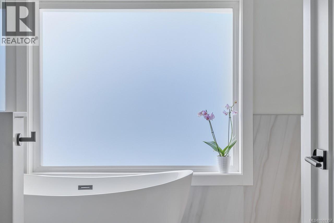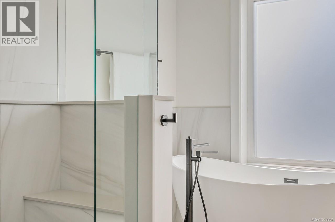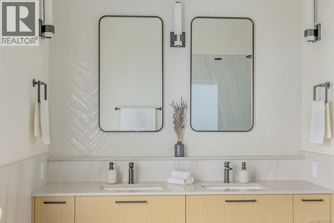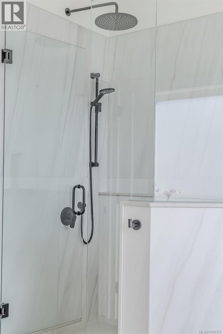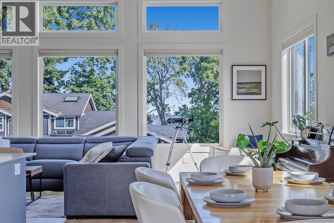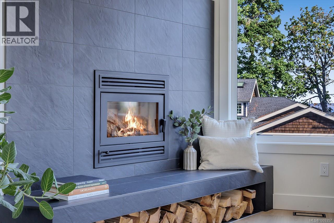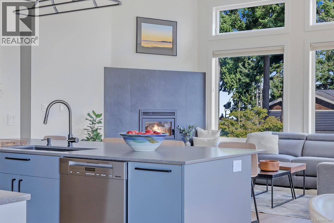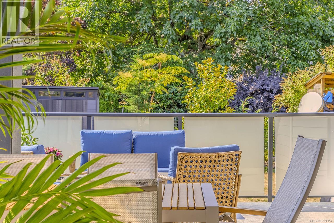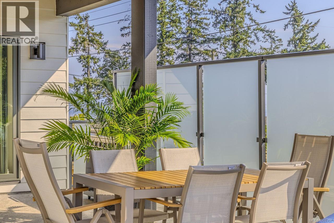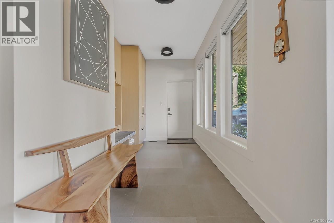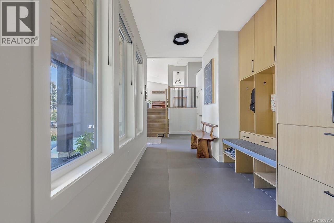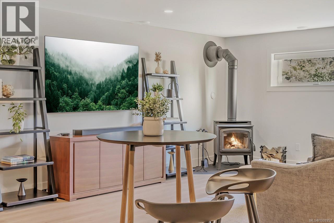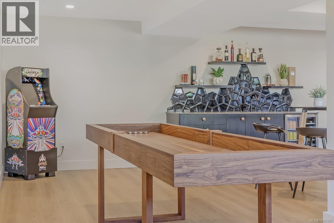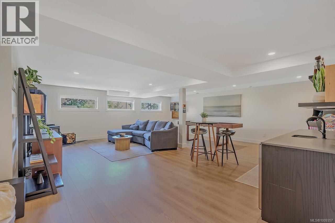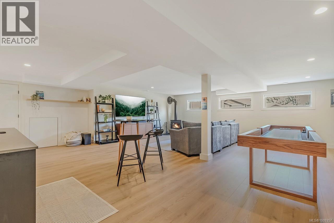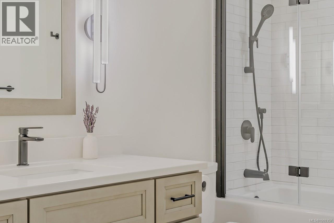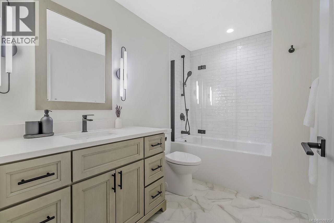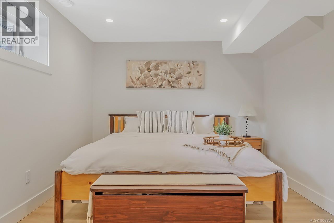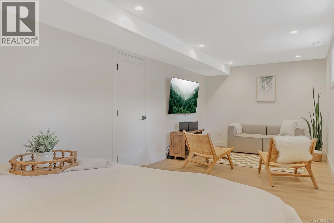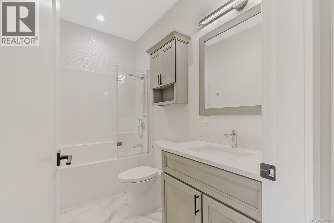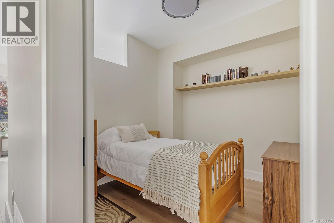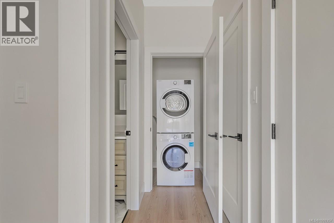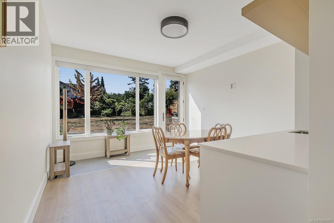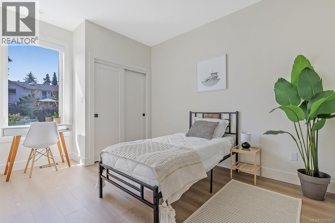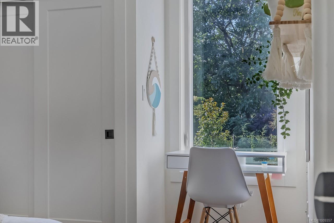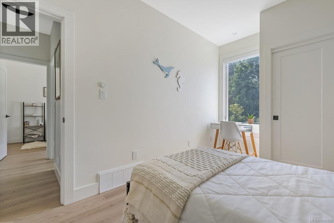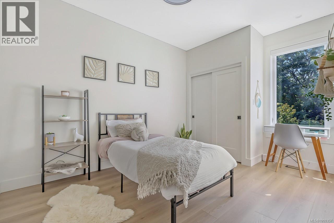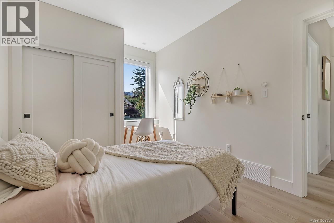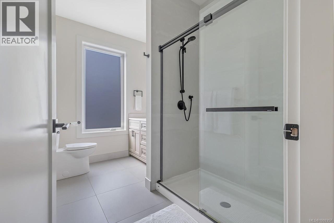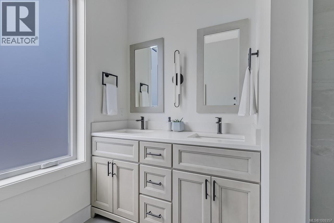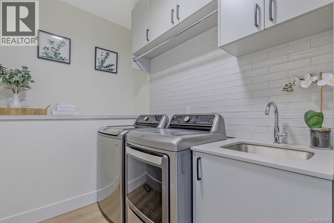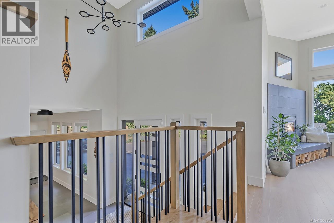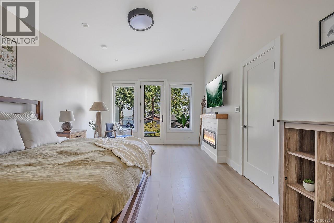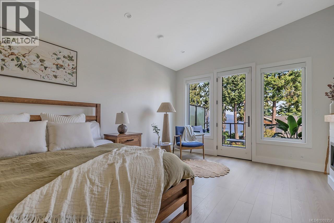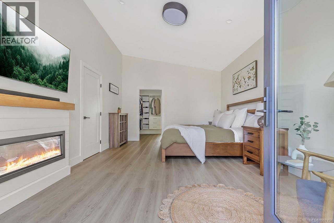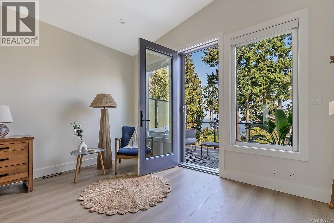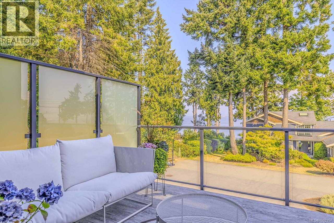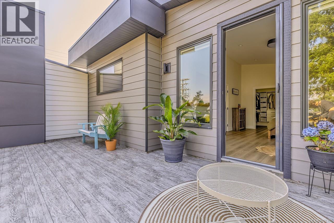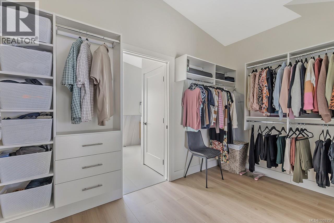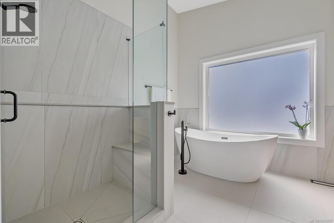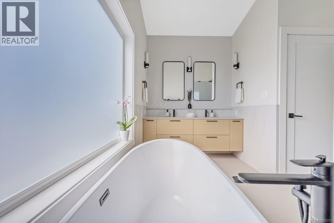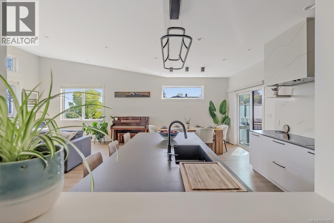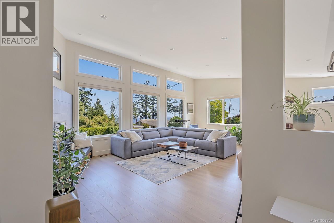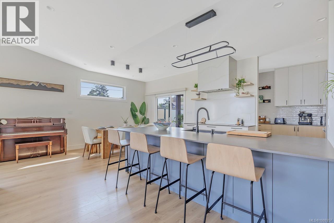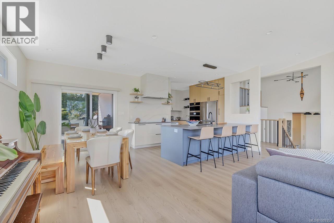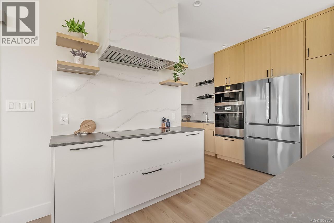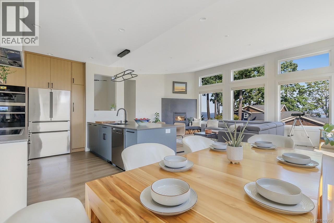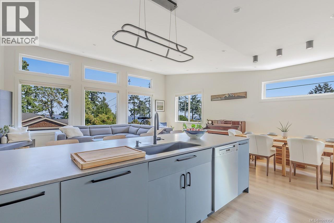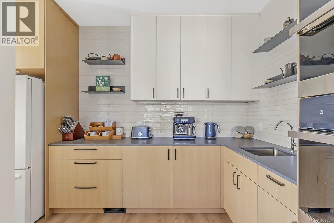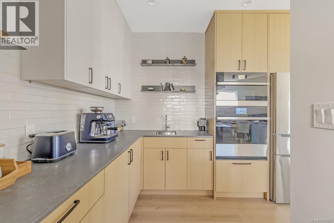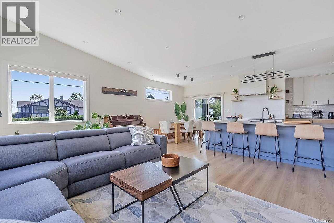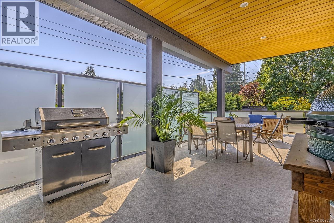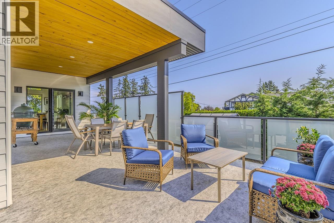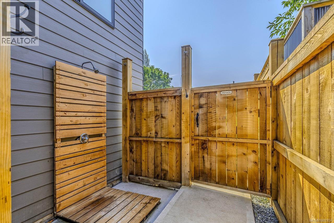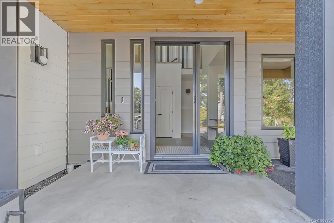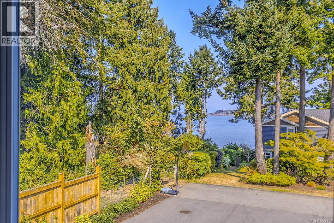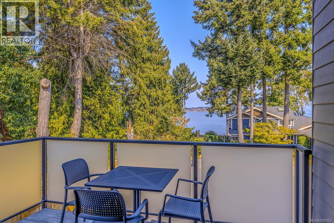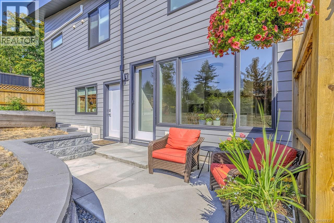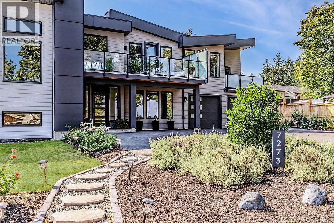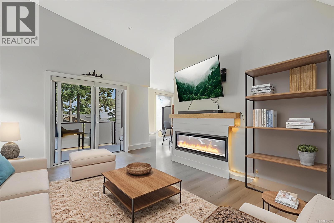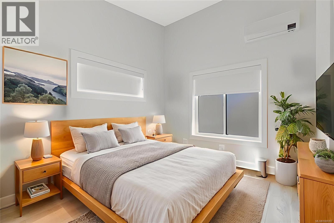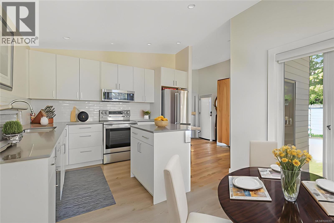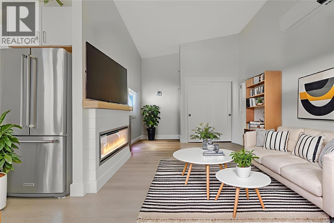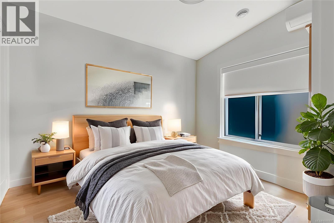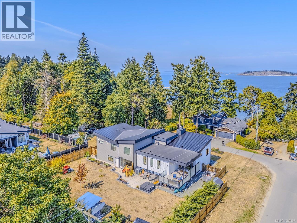6 Bedroom
5 Bathroom
4,737 ft2
Westcoast
Fireplace
Central Air Conditioning, Fully Air Conditioned
Forced Air, Heat Pump
$2,449,900
West Coast Modern Semi-Waterfront with Panoramic Ocean & Mountain Views. This 4,737 sqft, 6-bedroom + den, 5-bathroom home offers luxury coastal living in desirable Lantzville—just steps from the beach, Huddlestone Park, and Seaview Elementary. Designed with striking West Coast Modern architecture, this home features floor-to-ceiling windows, vaulted ceilings, and high-end finishes throughout. The main living area boasts a Bainbridge wood-burning fireplace, custom McLaren lighting, and expansive views. The chef’s kitchen is equipped with Bosch, JennAir, and Miele appliances, a full walk-in pantry with second refrigerator, and quartz countertops with a counter-to-ceiling backsplash. The primary suite includes a private ocean-view deck, electric fireplace, custom walk-in closet, and spa-inspired ensuite with standalone tub, floating vanity, custom walk-in shower, and Toto Nexus Washlet Bidet toilet. Downstairs offers a games room with Grandview wood-burning fireplace, custom wet bar, and flexible layout for family living or entertaining. The oversized double garage provides ample storage and workshop space. Legal Suite & Outdoor Living. A private 2-bedroom legal suite features its own entrance, patio, quartz countertops, custom cabinetry, Miele dishwasher, and ductless heating/cooling—ideal for extended family, rental income, or Airbnb. Enjoy three multi-level decks, a hot tub, outdoor shower, professionally installed patio, cedar garden boxes, and a 1,000-gallon rainwater collection system. Addition and extensive renovations completed in 2023. Built with seismic standards by Knox Contracting and designed by Studio AE, this home also includes a ducted heat pump, hybrid hot water tank, and upgraded soundproofing. Situated on a 0.3-acre level lot with city water and sewer, this semi-waterfront gem blends modern design with exceptional functionality. (id:46156)
Property Details
|
MLS® Number
|
1009357 |
|
Property Type
|
Single Family |
|
Neigbourhood
|
Lower Lantzville |
|
Features
|
Park Setting, Corner Site, Other |
|
Parking Space Total
|
2 |
|
Plan
|
Vip56670 |
|
Structure
|
Shed |
|
View Type
|
Mountain View, Ocean View |
Building
|
Bathroom Total
|
5 |
|
Bedrooms Total
|
6 |
|
Architectural Style
|
Westcoast |
|
Constructed Date
|
1959 |
|
Cooling Type
|
Central Air Conditioning, Fully Air Conditioned |
|
Fireplace Present
|
Yes |
|
Fireplace Total
|
4 |
|
Heating Type
|
Forced Air, Heat Pump |
|
Size Interior
|
4,737 Ft2 |
|
Total Finished Area
|
4737 Sqft |
|
Type
|
House |
Land
|
Access Type
|
Road Access |
|
Acreage
|
No |
|
Size Irregular
|
13068 |
|
Size Total
|
13068 Sqft |
|
Size Total Text
|
13068 Sqft |
|
Zoning Type
|
Residential |
Rooms
| Level |
Type |
Length |
Width |
Dimensions |
|
Second Level |
Ensuite |
|
10 ft |
Measurements not available x 10 ft |
|
Second Level |
Primary Bedroom |
|
|
13'6 x 17'10 |
|
Lower Level |
Family Room |
|
|
25'4 x 27'8 |
|
Lower Level |
Storage |
12 ft |
|
12 ft x Measurements not available |
|
Lower Level |
Utility Room |
|
|
9'9 x 6'4 |
|
Lower Level |
Bathroom |
11 ft |
5 ft |
11 ft x 5 ft |
|
Lower Level |
Bedroom |
|
11 ft |
Measurements not available x 11 ft |
|
Main Level |
Bathroom |
7 ft |
|
7 ft x Measurements not available |
|
Main Level |
Sitting Room |
|
14 ft |
Measurements not available x 14 ft |
|
Main Level |
Great Room |
|
|
24'5 x 16'9 |
|
Main Level |
Dining Room |
10 ft |
10 ft |
10 ft x 10 ft |
|
Main Level |
Pantry |
|
|
12'7 x 5'7 |
|
Main Level |
Balcony |
|
12 ft |
Measurements not available x 12 ft |
|
Main Level |
Bedroom |
|
12 ft |
Measurements not available x 12 ft |
|
Main Level |
Entrance |
|
|
9'4 x 8'8 |
|
Main Level |
Laundry Room |
|
|
7'9 x 5'7 |
|
Main Level |
Den |
|
9 ft |
Measurements not available x 9 ft |
|
Main Level |
Kitchen |
|
10 ft |
Measurements not available x 10 ft |
|
Other |
Bathroom |
8 ft |
10 ft |
8 ft x 10 ft |
|
Other |
Bedroom |
|
|
11'3 x 7'6 |
|
Other |
Dining Room |
|
|
11'3 x 7'6 |
|
Other |
Bedroom |
|
|
9'5 x 10'9 |
|
Other |
Bedroom |
|
|
10'11 x 10'9 |
|
Other |
Bathroom |
|
|
8'4 x 7'11 |
|
Other |
Kitchen |
|
8 ft |
Measurements not available x 8 ft |
|
Other |
Living Room |
|
|
10'11 x 15'9 |
https://www.realtor.ca/real-estate/28798381/7273-bayview-rd-lantzville-lower-lantzville


