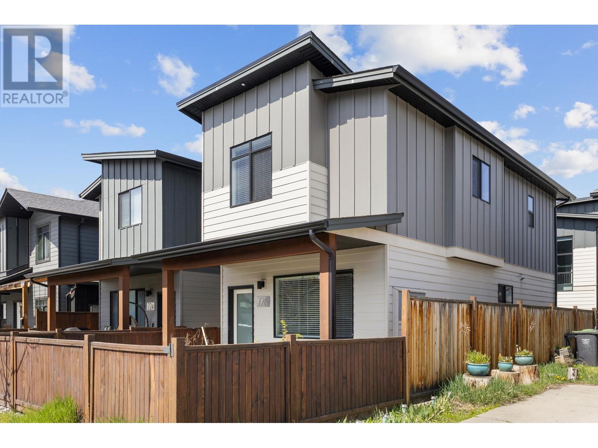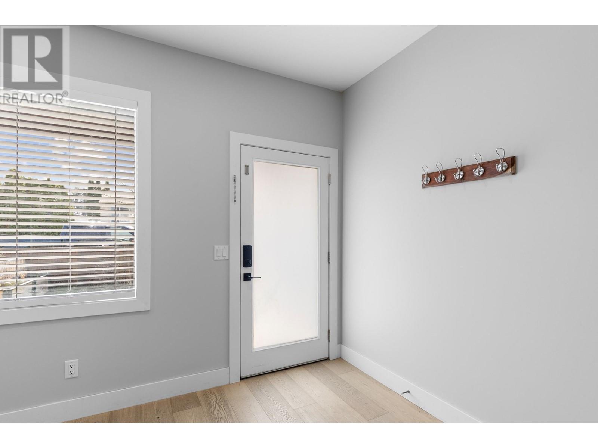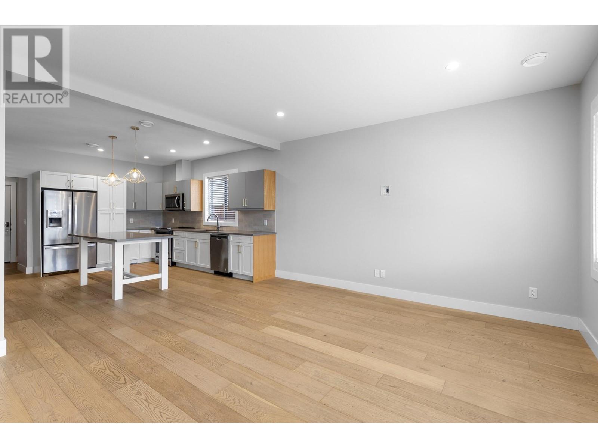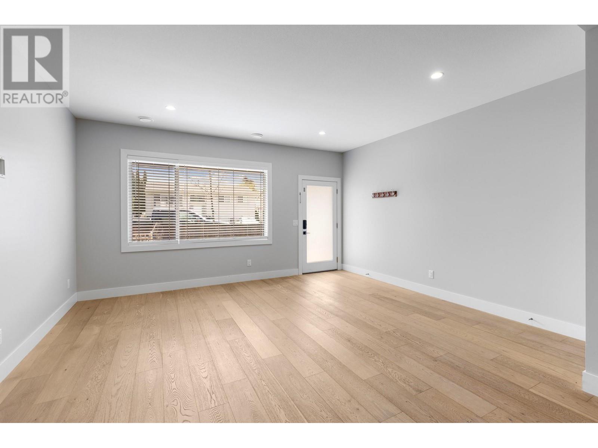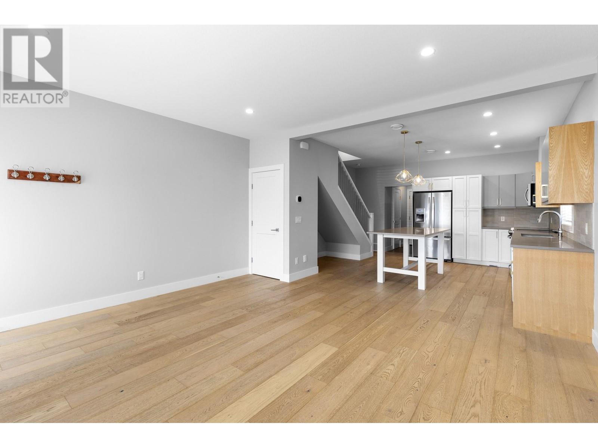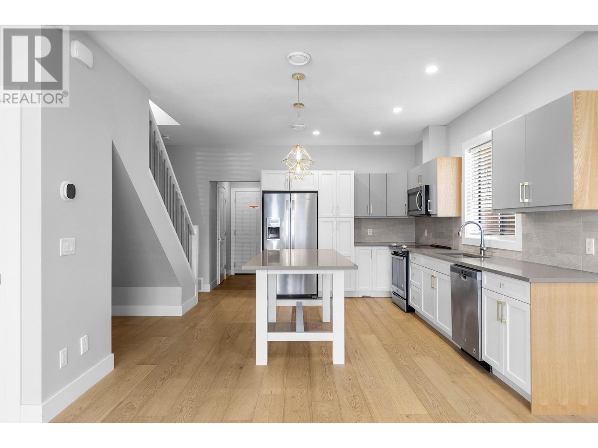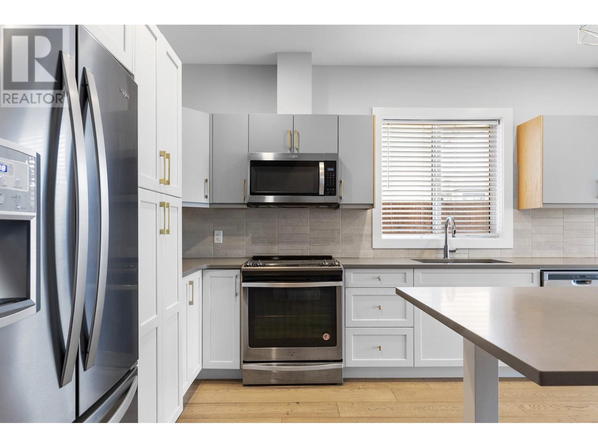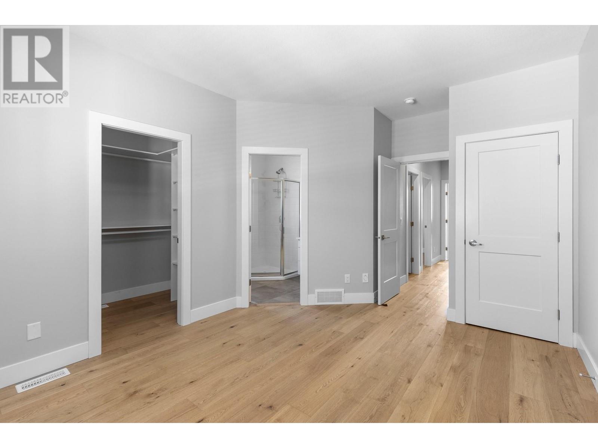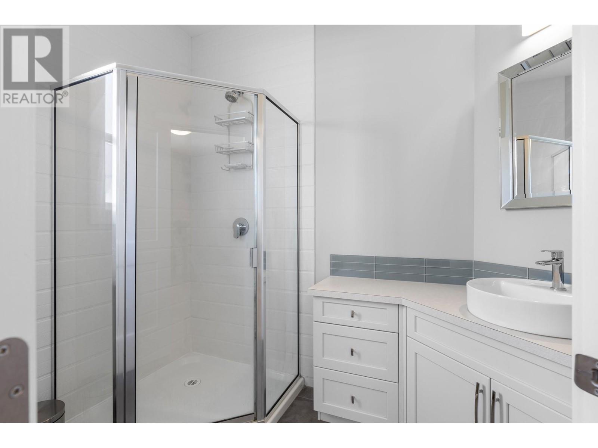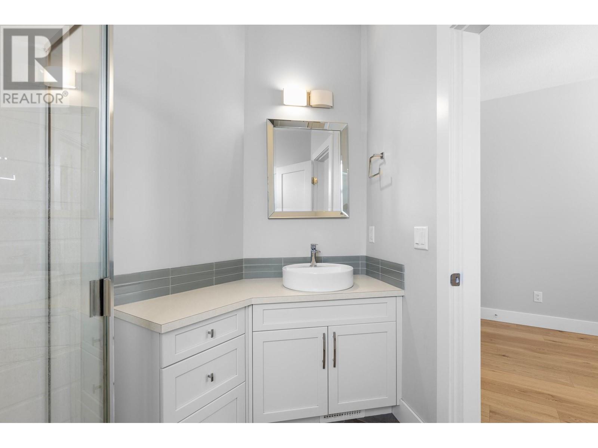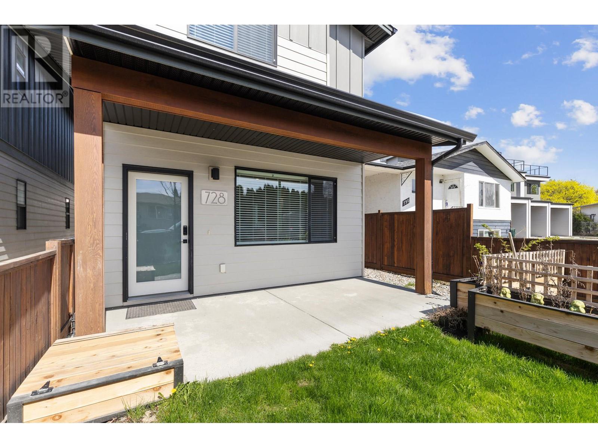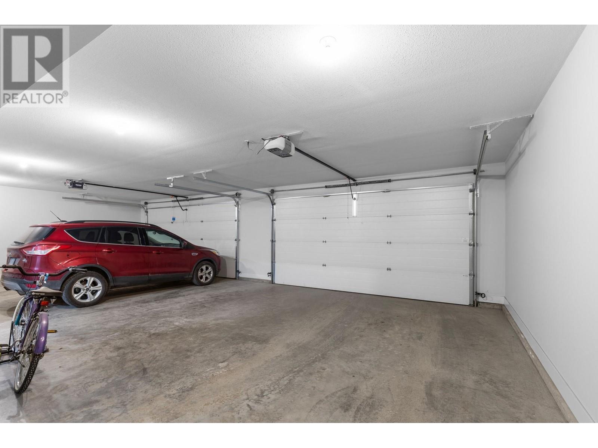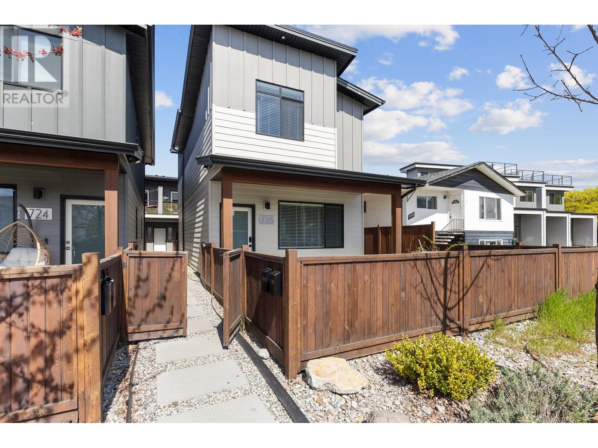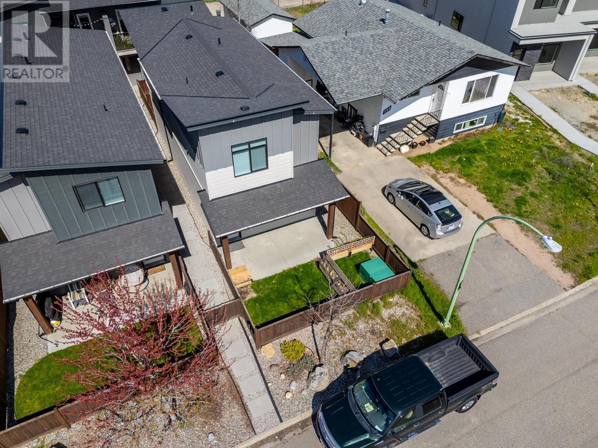728 Coopland Crescent Kelowna, British Columbia V1Y 2V1
$799,900Maintenance, Reserve Fund Contributions, Insurance, Water
$188.17 Monthly
Maintenance, Reserve Fund Contributions, Insurance, Water
$188.17 MonthlyWelcome home! To this private & peaceful 3-Bedroom home in Kelowna South! Enjoy the serenity of this completely detached home in a small 4 unit strata complex, offering a quiet retreat for you and your family. With 3 spacious bdrms, 3 baths and ample natural light, this property is perfect for families or individuals seeking a peaceful lifestyle, yet close to all that Kelowna has to offer. This 5 year new home already has improvements including engineered hardwood floors upstairs, new wool carpet on the staircase and is freshly painted so you can move right in. The prime location is close to top-rated schools: Raymer Elementary, Kelowna Secondary, and Okanagan College. You can stroll to nearby parks like Osprey Park and Kinsmen Park and the lakefront beaches to enjoy outdoor recreation and relaxation. Eclectic Pandosy Village and downtown Kelowna provide a vibrant mix of shops, restaurants, and services. Close to the hospital and provides access to major roads and highways. Call today to set up a viewing and make this home yours. Vacant, easy to show and fast move in is possible. (id:46156)
Property Details
| MLS® Number | 10345487 |
| Property Type | Single Family |
| Neigbourhood | Kelowna South |
| Community Name | Coopland |
| Amenities Near By | Golf Nearby, Public Transit, Park, Recreation, Schools |
| Community Features | Pets Allowed, Pets Allowed With Restrictions, Rentals Allowed |
| Features | Cul-de-sac, Central Island |
| Parking Space Total | 1 |
| Road Type | Cul De Sac |
| Storage Type | Storage, Locker |
| View Type | Mountain View |
Building
| Bathroom Total | 3 |
| Bedrooms Total | 3 |
| Appliances | Refrigerator, Dishwasher, Oven - Electric, Microwave, Oven, Hood Fan, Washer/dryer Stack-up |
| Constructed Date | 2019 |
| Construction Style Attachment | Detached |
| Cooling Type | Central Air Conditioning, Heat Pump |
| Exterior Finish | Wood, Other |
| Fire Protection | Controlled Entry, Smoke Detector Only |
| Flooring Type | Carpeted, Hardwood, Tile |
| Half Bath Total | 1 |
| Heating Type | Forced Air, See Remarks |
| Roof Material | Asphalt Shingle |
| Roof Style | Unknown |
| Stories Total | 2 |
| Size Interior | 1,395 Ft2 |
| Type | House |
| Utility Water | Municipal Water |
Parking
| Attached Garage | 1 |
| Rear |
Land
| Acreage | No |
| Fence Type | Fence |
| Land Amenities | Golf Nearby, Public Transit, Park, Recreation, Schools |
| Sewer | Municipal Sewage System |
| Size Irregular | 0.03 |
| Size Total | 0.03 Ac|under 1 Acre |
| Size Total Text | 0.03 Ac|under 1 Acre |
| Zoning Type | Residential |
Rooms
| Level | Type | Length | Width | Dimensions |
|---|---|---|---|---|
| Second Level | 4pc Bathroom | Measurements not available | ||
| Second Level | Bedroom | 10'0'' x 8'11'' | ||
| Second Level | Bedroom | 12'5'' x 10'9'' | ||
| Second Level | 3pc Ensuite Bath | 7'1'' x 4'10'' | ||
| Second Level | Primary Bedroom | 16'0'' x 10'10'' | ||
| Main Level | Utility Room | 7'0'' x 4'2'' | ||
| Main Level | Foyer | 7'8'' x 7'5'' | ||
| Main Level | 2pc Bathroom | 7'0'' x 3'6'' | ||
| Main Level | Kitchen | 16'0'' x 15'5'' | ||
| Main Level | Living Room | 16'0'' x 14'0'' |
Utilities
| Cable | Available |
| Electricity | Available |
| Telephone | Available |
https://www.realtor.ca/real-estate/28230757/728-coopland-crescent-kelowna-kelowna-south


