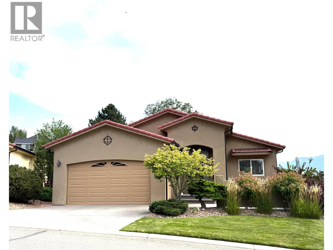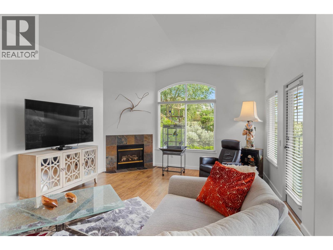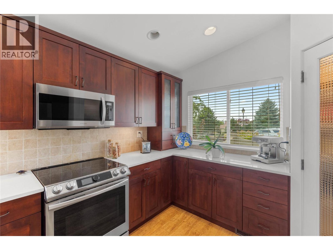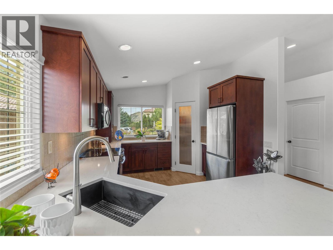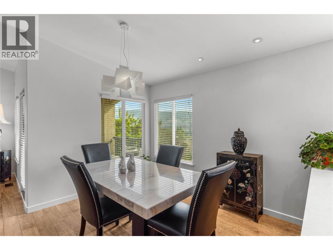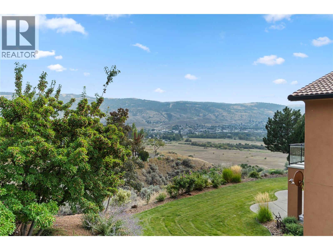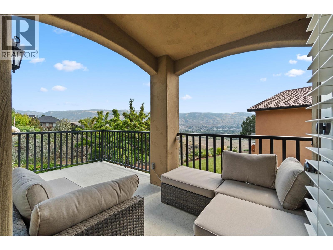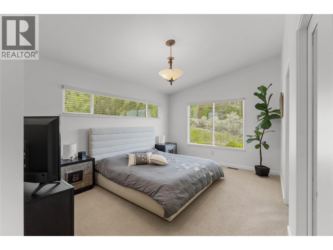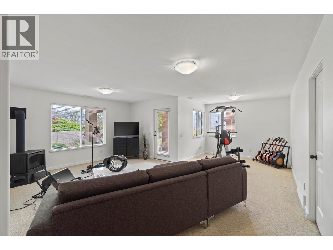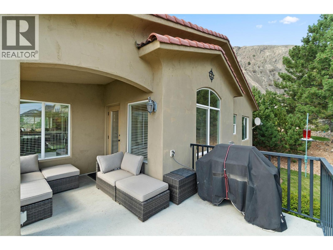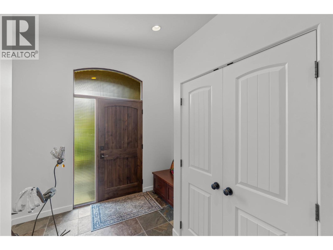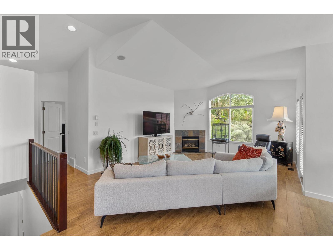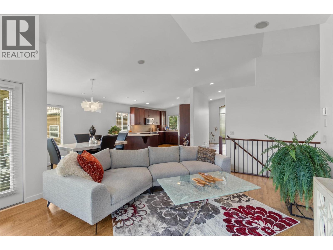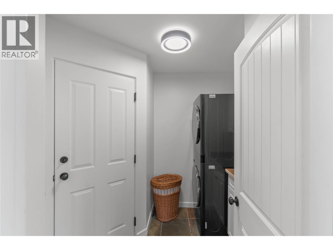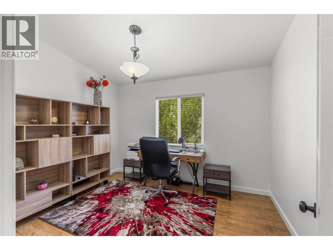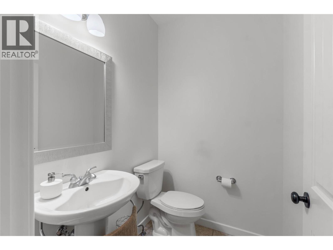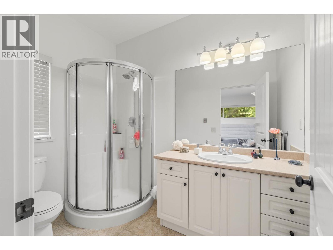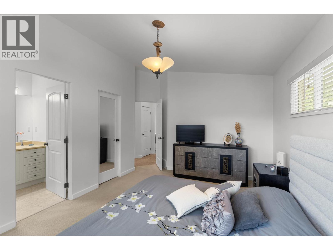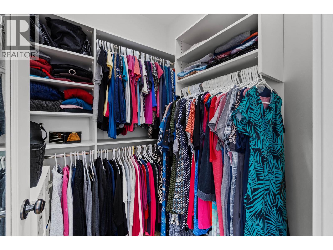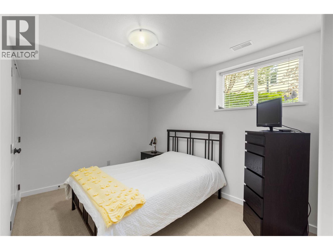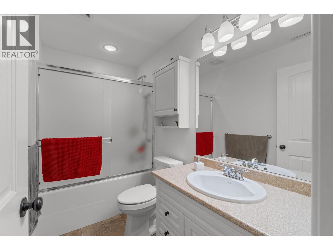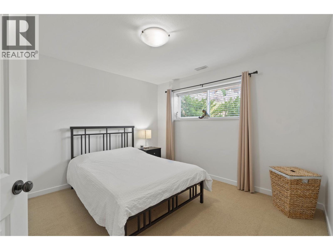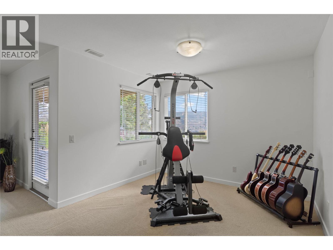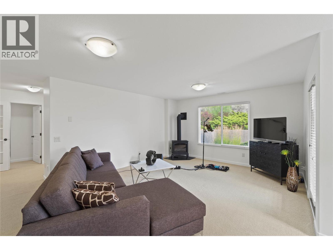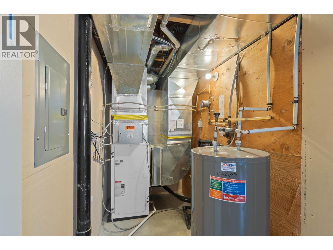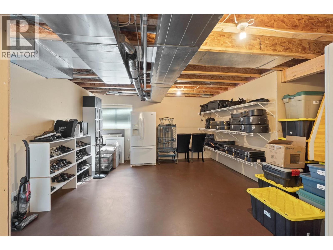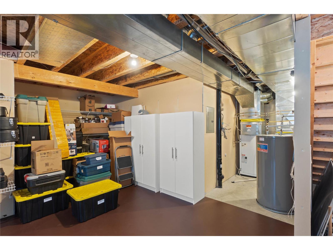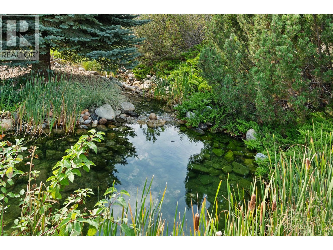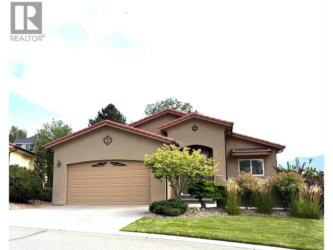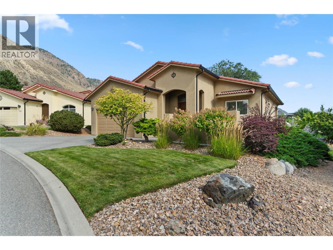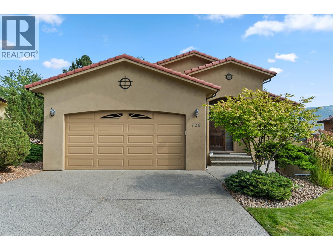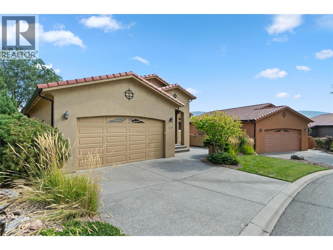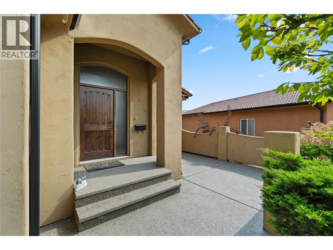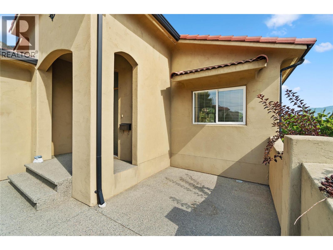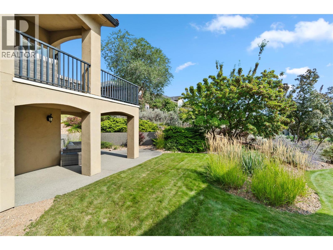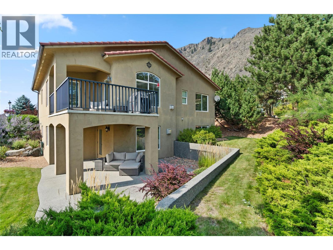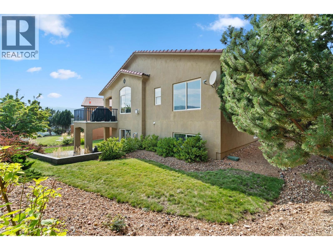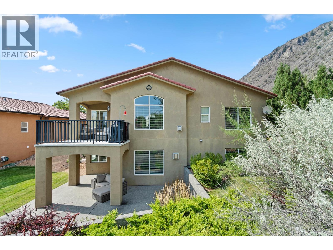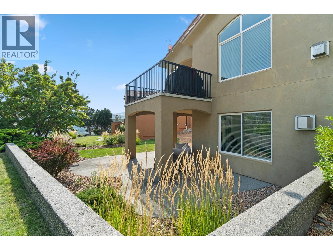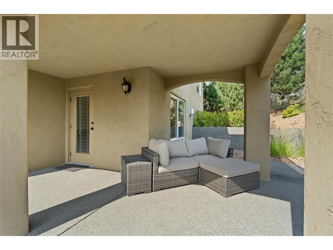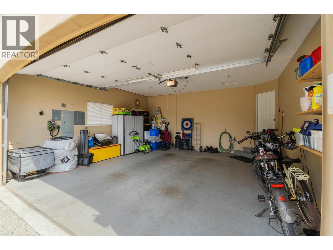4 Bedroom
3 Bathroom
2,624 ft2
Ranch
Fireplace
Central Air Conditioning
Forced Air
Landscaped, Underground Sprinkler
$949,900Maintenance,
$327.50 Monthly
Welcome to Rosewood, one of Sun River's most desirable adult-oriented communities (no age restrictions). This beautiful level-entry home backs onto green space and offers southeast views and a thoughtful floorplan designed for comfort and ease. The spacious entryway with abundant closets opens into a bright, open-concept kitchen, living, and dining area with vaulted ceilings and large windows. The kitchen boasts new stainless-steel appliances, quartz counters, and exceptional storage. From the dining area, step onto your partially covered deck—perfect for morning coffee or evening relaxation and watching the local wildlife go by. The main floor includes two bedrooms, highlighted by a large primary suite with walk-in closet and 3-piece ensuite. A guest powder room, convenient main floor laundry with garage access, and a spacious 2-car garage complete the entry level. The daylight walk-out basement is ideal for guests or hobbies, featuring two additional bedrooms, a bright family room, 4-piece bath, and a spacious craft/storage room. A second patio and yard space are easily accessed from the rec room. Additional features include central A/C, central vacuum, newer hot water tank (2020), and ample driveway parking. The large garage also features built in backup generator & EV charger. Enjoy a true “lock-and-go” lifestyle—association fees of $327 include all landscaping. The perfect blend of space, convenience, and low-maintenance living awaits you in Rosewood. (id:46156)
Property Details
|
MLS® Number
|
10361184 |
|
Property Type
|
Single Family |
|
Neigbourhood
|
Sun Rivers |
|
Community Name
|
ROSEWOOD |
|
Amenities Near By
|
Golf Nearby, Park, Recreation |
|
Community Features
|
Pets Allowed |
|
Features
|
Private Setting |
|
Parking Space Total
|
2 |
|
View Type
|
View (panoramic) |
Building
|
Bathroom Total
|
3 |
|
Bedrooms Total
|
4 |
|
Appliances
|
Range, Refrigerator, Dishwasher, Microwave, Washer & Dryer |
|
Architectural Style
|
Ranch |
|
Basement Type
|
Full |
|
Constructed Date
|
2004 |
|
Construction Style Attachment
|
Detached |
|
Cooling Type
|
Central Air Conditioning |
|
Exterior Finish
|
Stucco |
|
Fireplace Fuel
|
Gas |
|
Fireplace Present
|
Yes |
|
Fireplace Total
|
2 |
|
Fireplace Type
|
Unknown |
|
Flooring Type
|
Mixed Flooring |
|
Half Bath Total
|
1 |
|
Heating Fuel
|
Geo Thermal |
|
Heating Type
|
Forced Air |
|
Roof Material
|
Tile |
|
Roof Style
|
Unknown |
|
Stories Total
|
2 |
|
Size Interior
|
2,624 Ft2 |
|
Type
|
House |
|
Utility Water
|
Municipal Water |
Parking
|
Additional Parking
|
|
|
Attached Garage
|
2 |
Land
|
Access Type
|
Easy Access |
|
Acreage
|
No |
|
Land Amenities
|
Golf Nearby, Park, Recreation |
|
Landscape Features
|
Landscaped, Underground Sprinkler |
|
Sewer
|
Municipal Sewage System |
|
Size Irregular
|
0.17 |
|
Size Total
|
0.17 Ac|under 1 Acre |
|
Size Total Text
|
0.17 Ac|under 1 Acre |
|
Zoning Type
|
Unknown |
Rooms
| Level |
Type |
Length |
Width |
Dimensions |
|
Basement |
Storage |
|
|
18'0'' x 20'0'' |
|
Basement |
Bedroom |
|
|
9'0'' x 12'0'' |
|
Basement |
Family Room |
|
|
22'4'' x 19'10'' |
|
Basement |
Bedroom |
|
|
12'0'' x 13'0'' |
|
Basement |
4pc Bathroom |
|
|
Measurements not available |
|
Main Level |
Laundry Room |
|
|
6'2'' x 8'0'' |
|
Main Level |
Bedroom |
|
|
10'0'' x 12'4'' |
|
Main Level |
Primary Bedroom |
|
|
11'4'' x 15'0'' |
|
Main Level |
Kitchen |
|
|
11'4'' x 13'0'' |
|
Main Level |
Dining Room |
|
|
11'4'' x 13'0'' |
|
Main Level |
Living Room |
|
|
14'0'' x 16'0'' |
|
Main Level |
Foyer |
|
|
11'6'' x 17'5'' |
|
Main Level |
2pc Bathroom |
|
|
Measurements not available |
|
Main Level |
3pc Ensuite Bath |
|
|
Measurements not available |
https://www.realtor.ca/real-estate/28793909/728-rosewood-crescent-kamloops-sun-rivers


