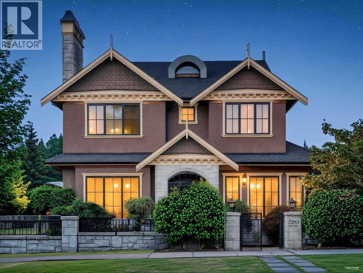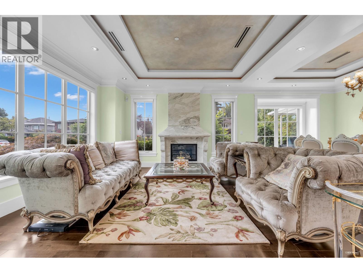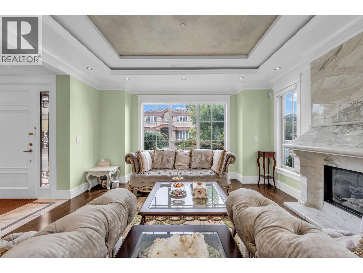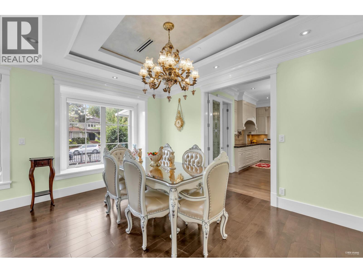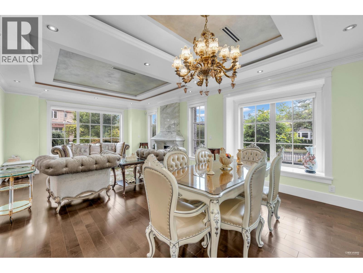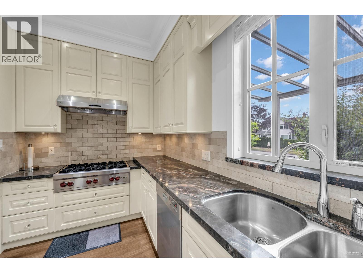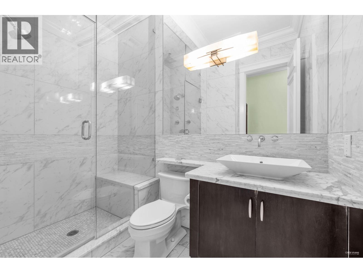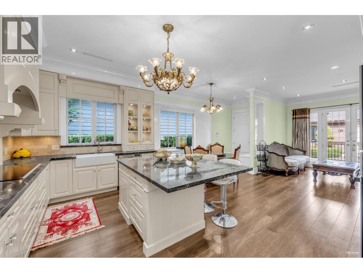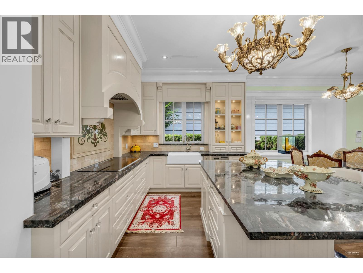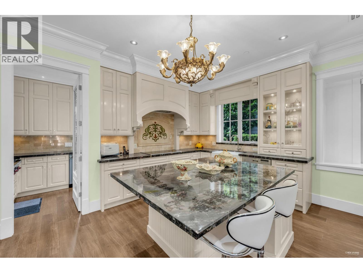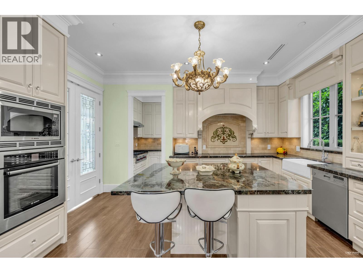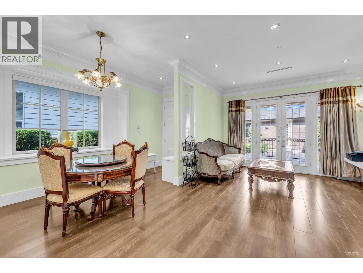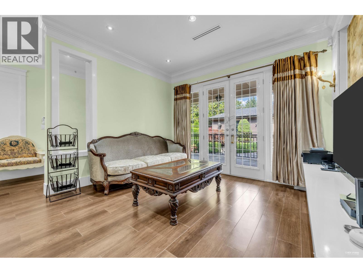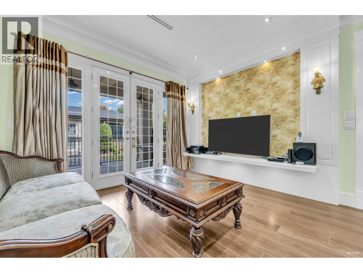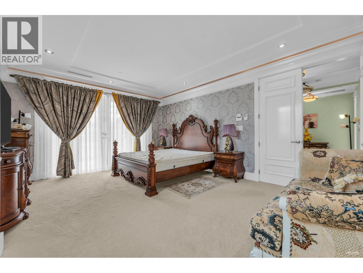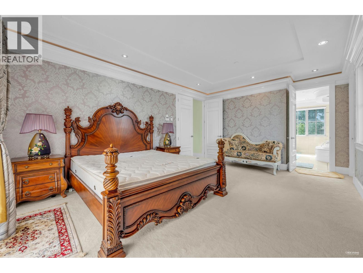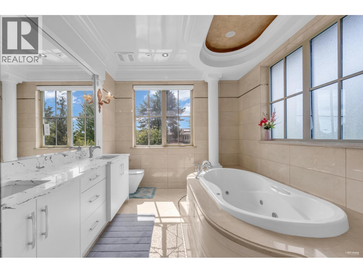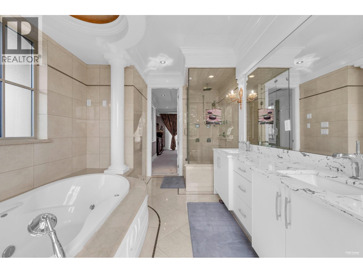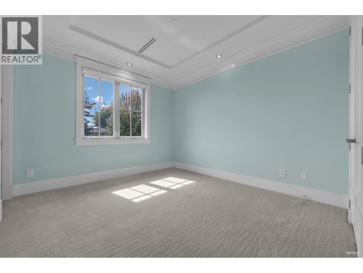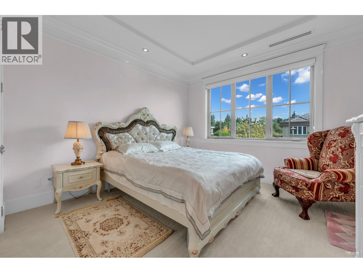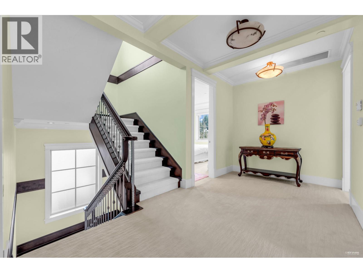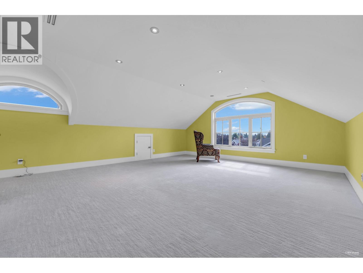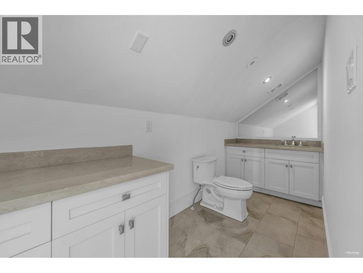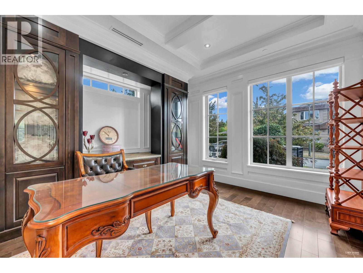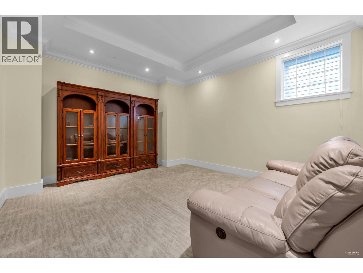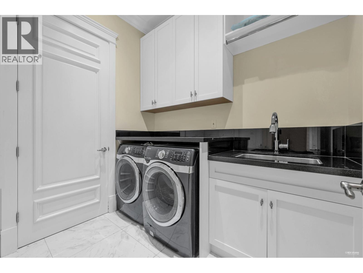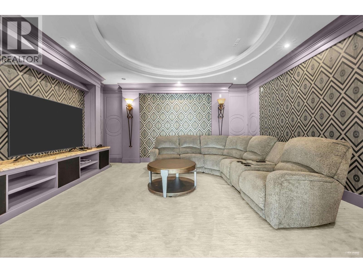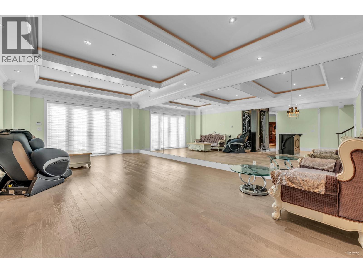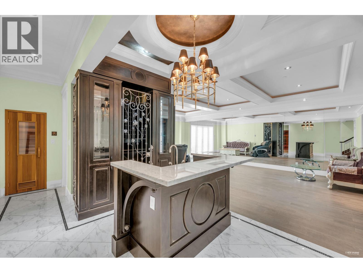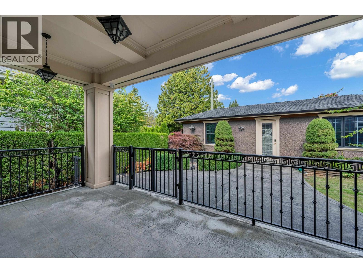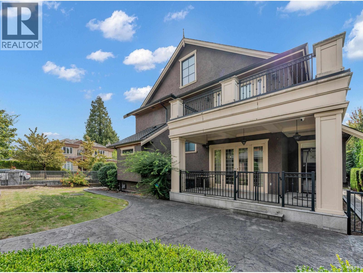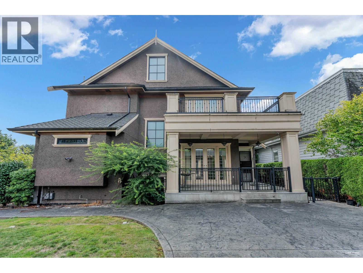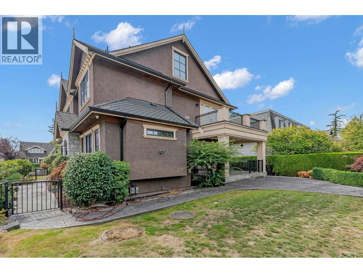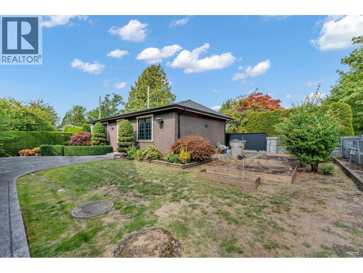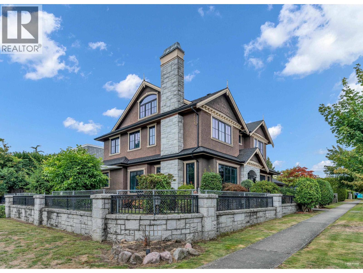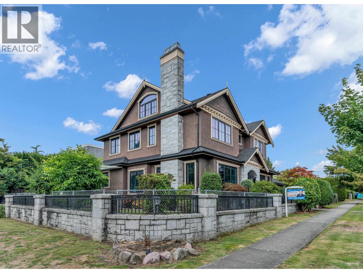6 Bedroom
8 Bathroom
5,217 ft2
2 Level
Fireplace
Air Conditioned
Radiant Heat
$5,398,000
Welcome to this luxury Custom Home, sits on a 7804 sqft lot in the highly sought-after South Granville neighborhood. Designed with timeless elegance and meticulous attention to detail. The main level features an open-concept living area with soaring ceilings, spacious living and dining rooms, and ample space for entertaining. A gourmet kitchen is fully equipped and complemented by a functional wok kitchen, flowing seamlessly into the adjoining family room. Upstairs offers 4 well-appointed bedrooms, each with its own ensuite, plus a large versatile loft. The lower level boasts an oversized recreation room with bar, sauna, media room, and 2 bedrooms. Parking for 4 vehicles is available. Located within the catchment of Magee Secondary and Maple Grove Elementary. (id:46156)
Property Details
|
MLS® Number
|
R3044918 |
|
Property Type
|
Single Family |
|
Amenities Near By
|
Golf Course, Shopping |
|
Features
|
Central Location |
|
Parking Space Total
|
4 |
Building
|
Bathroom Total
|
8 |
|
Bedrooms Total
|
6 |
|
Appliances
|
All |
|
Architectural Style
|
2 Level |
|
Basement Development
|
Finished |
|
Basement Features
|
Unknown |
|
Basement Type
|
Full (finished) |
|
Constructed Date
|
2011 |
|
Construction Style Attachment
|
Detached |
|
Cooling Type
|
Air Conditioned |
|
Fire Protection
|
Security System |
|
Fireplace Present
|
Yes |
|
Fireplace Total
|
1 |
|
Fixture
|
Drapes/window Coverings |
|
Heating Type
|
Radiant Heat |
|
Size Interior
|
5,217 Ft2 |
|
Type
|
House |
Land
|
Acreage
|
No |
|
Land Amenities
|
Golf Course, Shopping |
|
Size Frontage
|
65 Ft |
|
Size Irregular
|
7804.8 |
|
Size Total
|
7804.8 Sqft |
|
Size Total Text
|
7804.8 Sqft |
https://www.realtor.ca/real-estate/28832088/7283-wiltshire-street-vancouver


