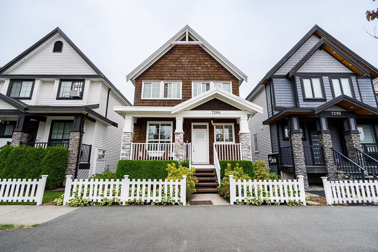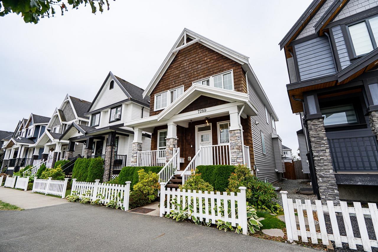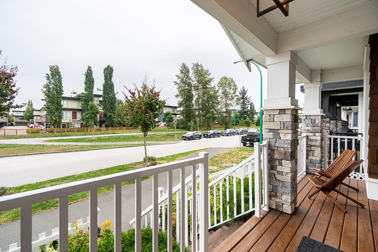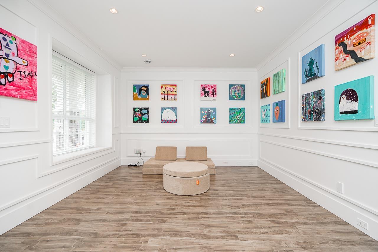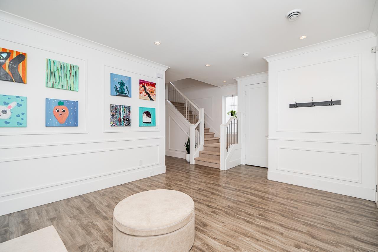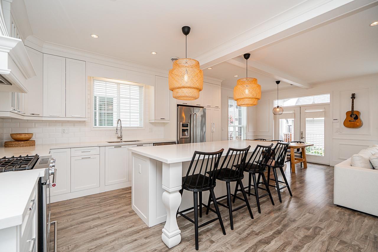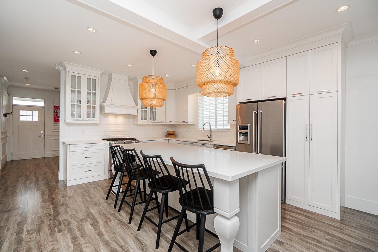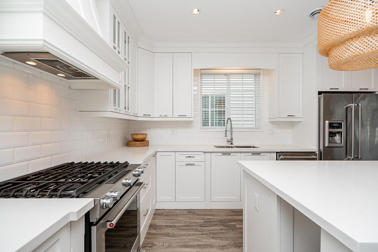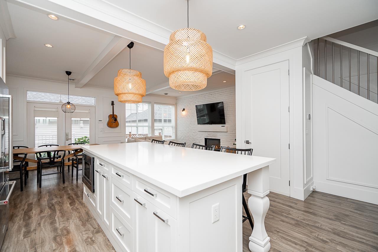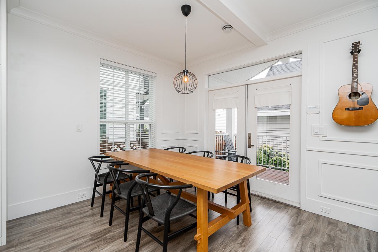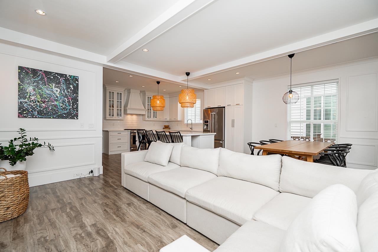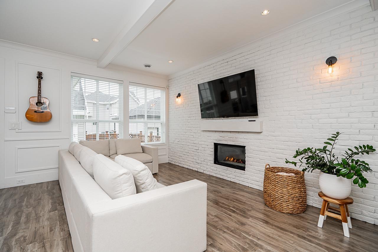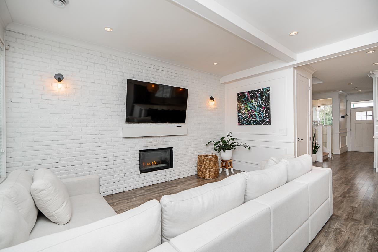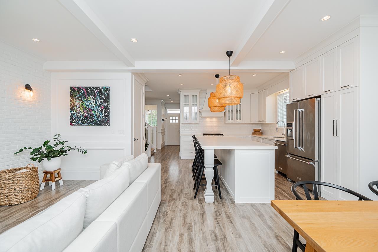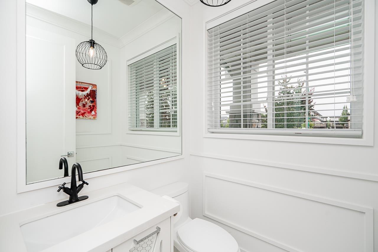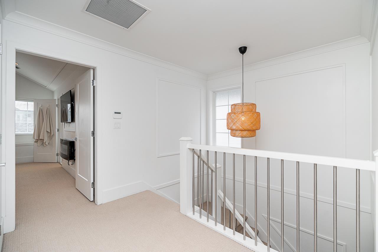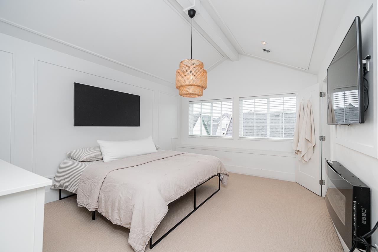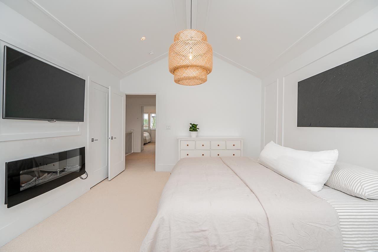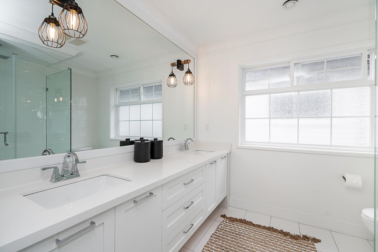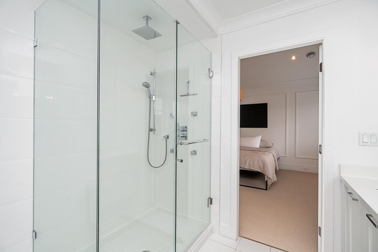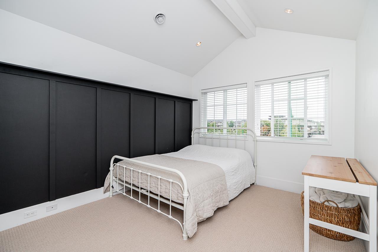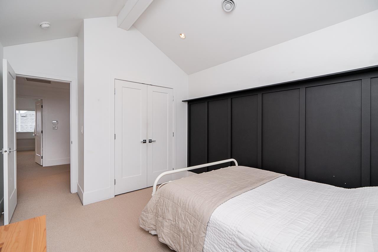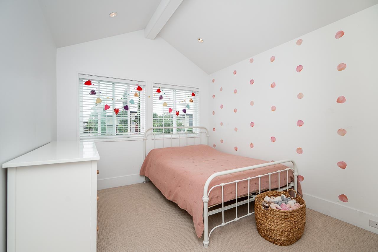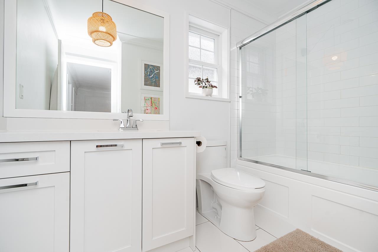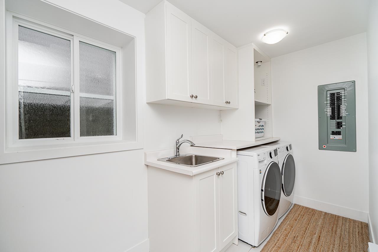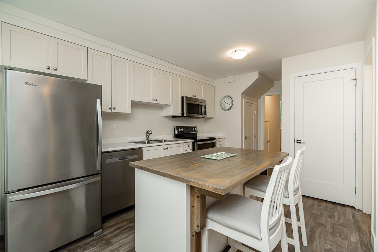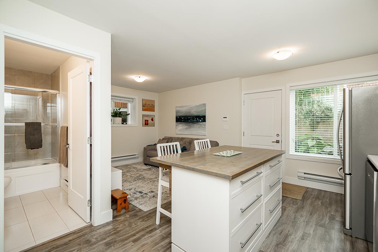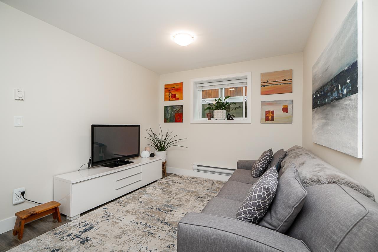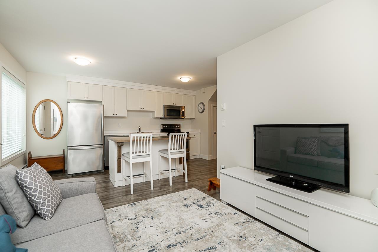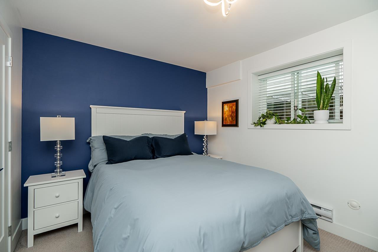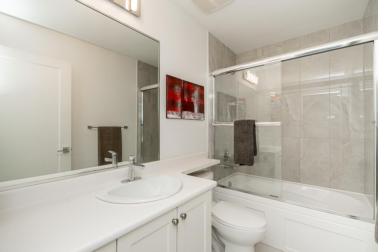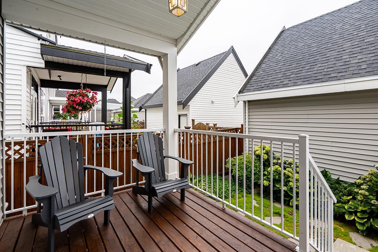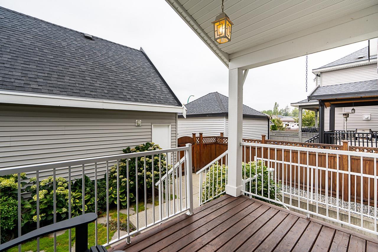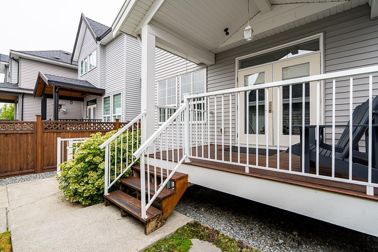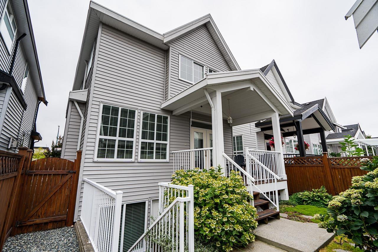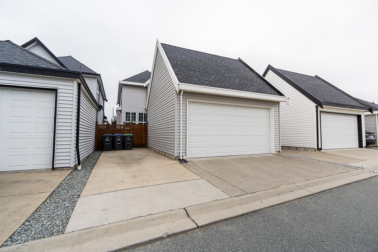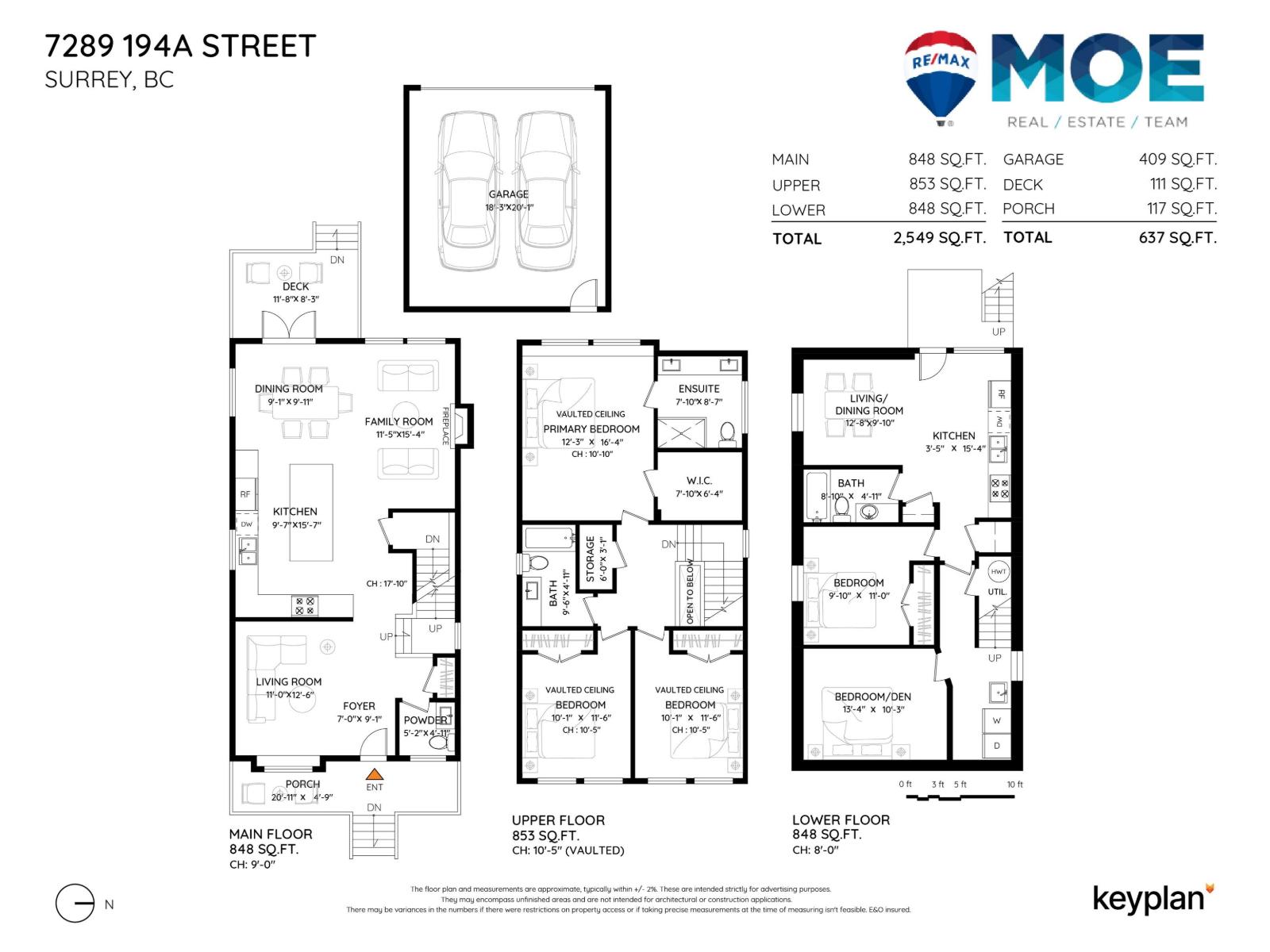5 Bedroom
4 Bathroom
2,549 ft2
2 Level
Fireplace
Air Conditioned
Forced Air
$1,399,900
Custom built 2 storey home with basement and 1 bedroom suite. Featuring 9' ceilings, custom lighting, a brick feature wall with frameless gas fireplace, and a versatile formal living/dining/flex room at the front. The kitchen boasts white shaker cabinets, quartz countertops, a custom hood, a massive 9' island, and large windows with double doors opening to a vaulted ceiling covered deck. Upstairs offers 3 bedrooms with vaulted ceilings and custom beams, including an ensuite with jetted frameless shower and double sinks. The bright suite downstairs mirrors the main-level finishes and includes a media room that could convert to a 2 bedroom suite. Conveniently located near schools, parks, and amenities. (id:46156)
Property Details
|
MLS® Number
|
R3042756 |
|
Property Type
|
Single Family |
|
Parking Space Total
|
3 |
|
Road Type
|
Paved Road |
Building
|
Bathroom Total
|
4 |
|
Bedrooms Total
|
5 |
|
Age
|
10 Years |
|
Appliances
|
Washer, Dryer, Refrigerator, Stove, Dishwasher, Compactor, Garage Door Opener, Microwave, Alarm System - Roughed In, Central Vacuum - Roughed In |
|
Architectural Style
|
2 Level |
|
Basement Development
|
Finished |
|
Basement Features
|
Unknown |
|
Basement Type
|
Full (finished) |
|
Construction Style Attachment
|
Detached |
|
Cooling Type
|
Air Conditioned |
|
Fire Protection
|
Unknown |
|
Fireplace Present
|
Yes |
|
Fireplace Total
|
2 |
|
Heating Fuel
|
Electric |
|
Heating Type
|
Forced Air |
|
Size Interior
|
2,549 Ft2 |
|
Type
|
House |
|
Utility Water
|
Municipal Water |
Parking
|
Detached Garage
|
|
|
Garage
|
|
|
R V
|
|
Land
|
Acreage
|
No |
|
Sewer
|
Storm Sewer |
|
Size Irregular
|
3106.32 |
|
Size Total
|
3106.32 Sqft |
|
Size Total Text
|
3106.32 Sqft |
Utilities
|
Electricity
|
Available |
|
Natural Gas
|
Available |
|
Water
|
Available |
https://www.realtor.ca/real-estate/28807463/7289-194a-street-surrey


