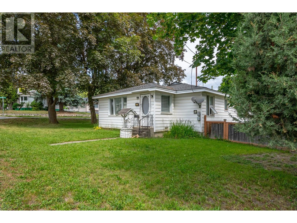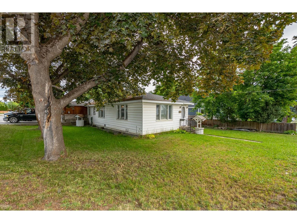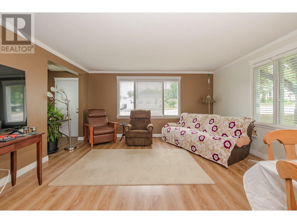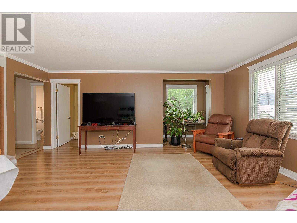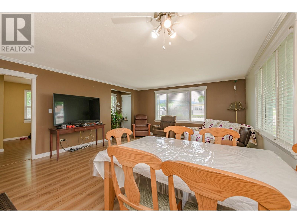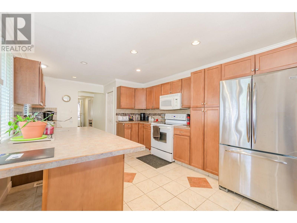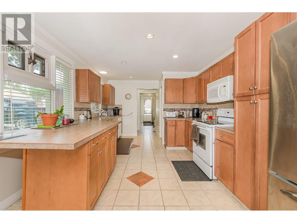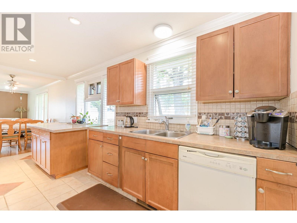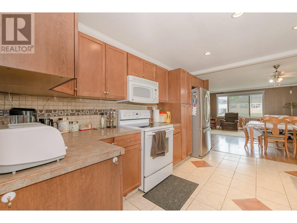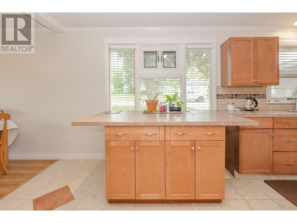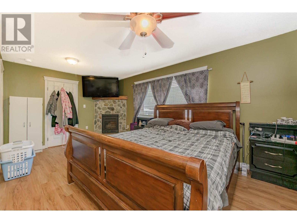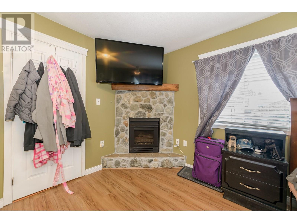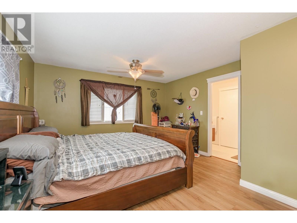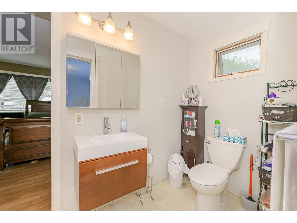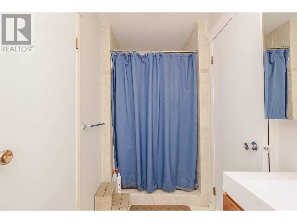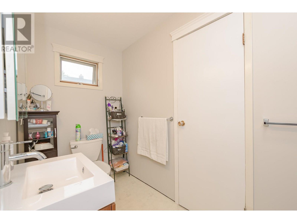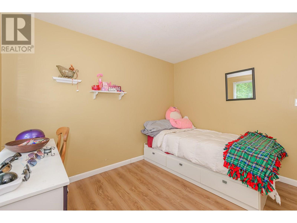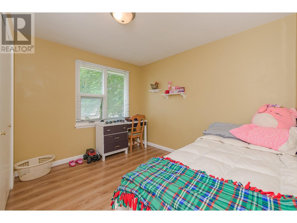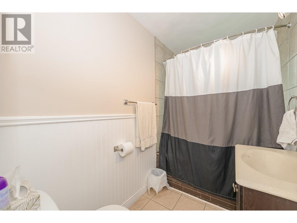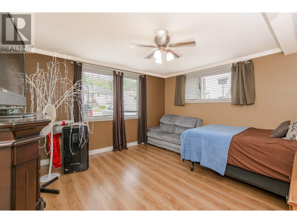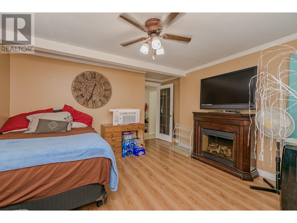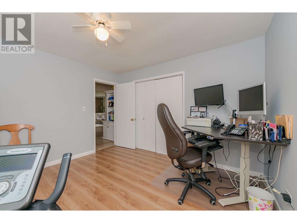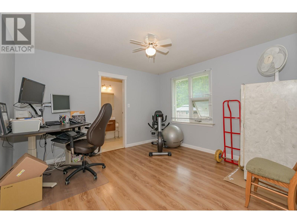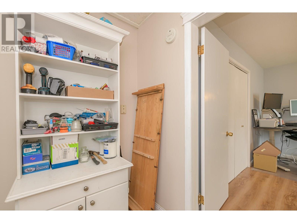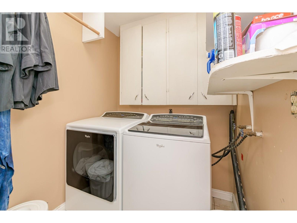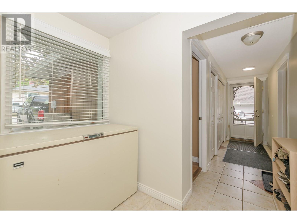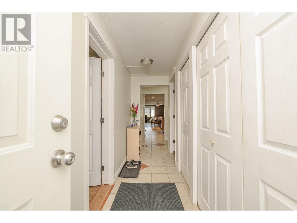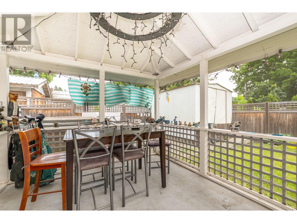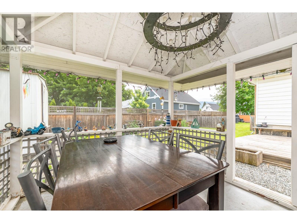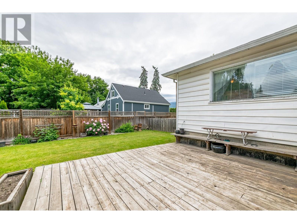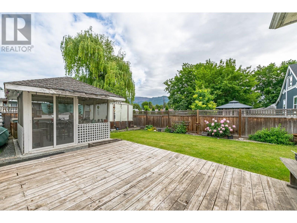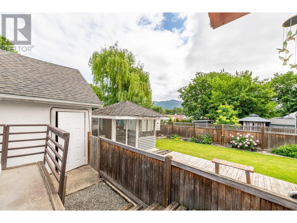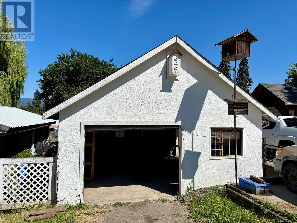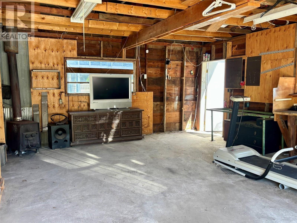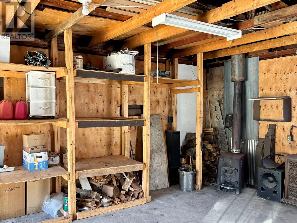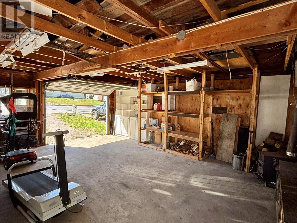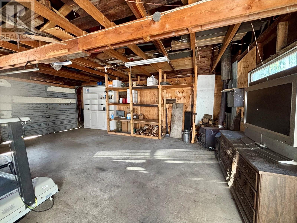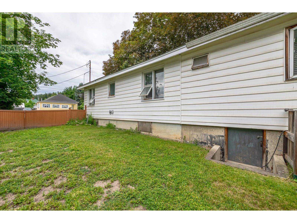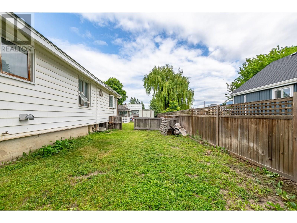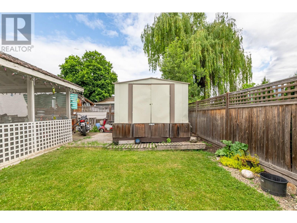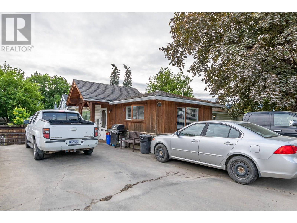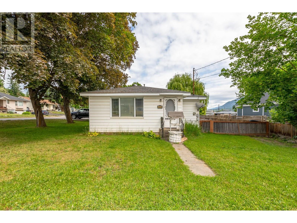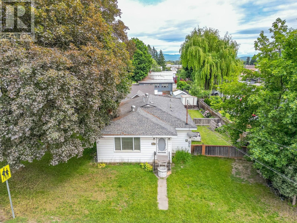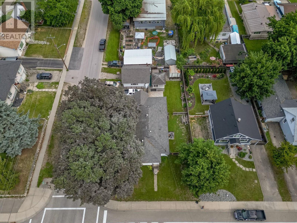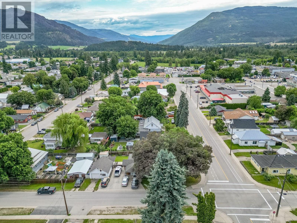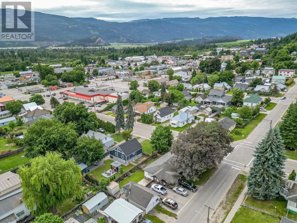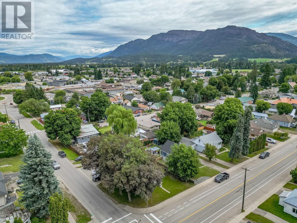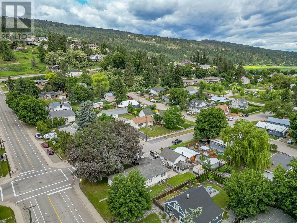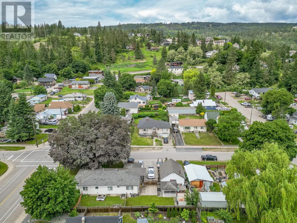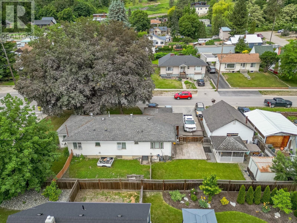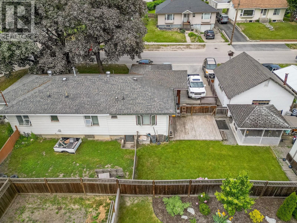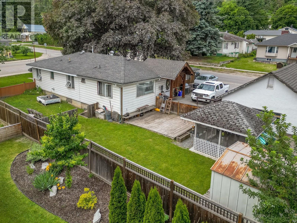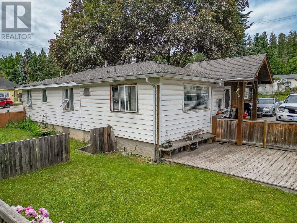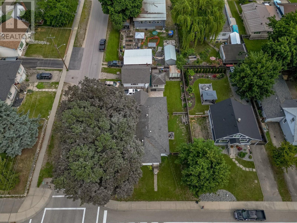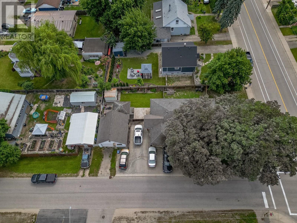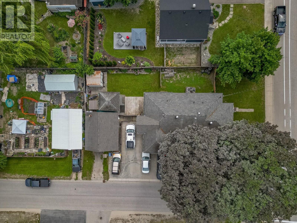4 Bedroom
2 Bathroom
1,621 ft2
Bungalow
Forced Air
$610,000
Welcome to this fantastic updated family home in Enderby, ideally located close to shopping, schools, and parks. This well-maintained property is move-in ready. The open-concept living space is perfect for both cozy family nights and effortless entertaining. With three nicely sized bedrooms and a spacious den, there’s plenty of room for the whole family. The primary bedroom features a large walk-in closet and shared ensuite bathroom. The beautifully remodeled kitchen includes a large island that’s perfect for meal prep and flows seamlessly into the dining and living areas. Step outside to enjoy the fully fenced backyard, complete with a gated area for RV or boat storage. A detached single-car garage offers additional space for parking or use as a workshop. The private backyard patio, shaded by mature maple trees, provides a peaceful retreat to relax or entertain. This charming home truly has it all! (id:46156)
Property Details
|
MLS® Number
|
10350995 |
|
Property Type
|
Single Family |
|
Neigbourhood
|
Enderby / Grindrod |
|
Features
|
Irregular Lot Size |
|
Parking Space Total
|
1 |
Building
|
Bathroom Total
|
2 |
|
Bedrooms Total
|
4 |
|
Architectural Style
|
Bungalow |
|
Basement Type
|
Crawl Space |
|
Constructed Date
|
1954 |
|
Construction Style Attachment
|
Detached |
|
Exterior Finish
|
Vinyl Siding |
|
Heating Type
|
Forced Air |
|
Roof Material
|
Asphalt Shingle |
|
Roof Style
|
Unknown |
|
Stories Total
|
1 |
|
Size Interior
|
1,621 Ft2 |
|
Type
|
House |
|
Utility Water
|
Municipal Water |
Parking
Land
|
Acreage
|
No |
|
Sewer
|
Municipal Sewage System |
|
Size Frontage
|
60 Ft |
|
Size Irregular
|
0.16 |
|
Size Total
|
0.16 Ac|under 1 Acre |
|
Size Total Text
|
0.16 Ac|under 1 Acre |
Rooms
| Level |
Type |
Length |
Width |
Dimensions |
|
Main Level |
Mud Room |
|
|
13'5'' x 3'10'' |
|
Main Level |
Full Bathroom |
|
|
8'4'' x 5'1'' |
|
Main Level |
Full Ensuite Bathroom |
|
|
12'1'' x 4'8'' |
|
Main Level |
Bedroom |
|
|
12'1'' x 11'11'' |
|
Main Level |
Laundry Room |
|
|
5'10'' x 5'8'' |
|
Main Level |
Bedroom |
|
|
11'0'' x 10'5'' |
|
Main Level |
Bedroom |
|
|
14'9'' x 13'5'' |
|
Main Level |
Primary Bedroom |
|
|
17'5'' x 13'5'' |
|
Main Level |
Kitchen |
|
|
18'1'' x 11'0'' |
|
Main Level |
Dining Room |
|
|
15'2'' x 8'4'' |
|
Main Level |
Living Room |
|
|
15'2'' x 9'9'' |
https://www.realtor.ca/real-estate/28452980/729-stanley-avenue-enderby-enderby-grindrod


