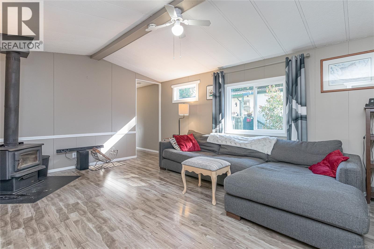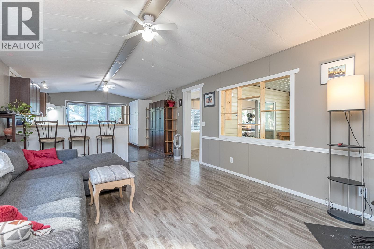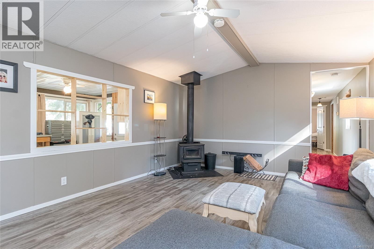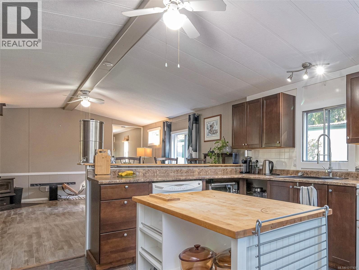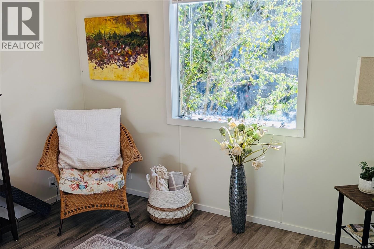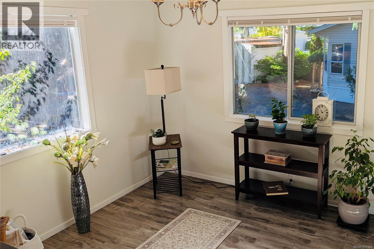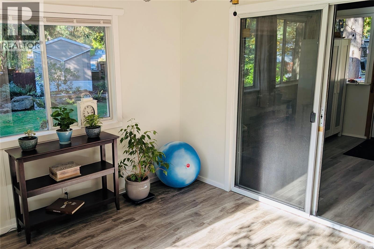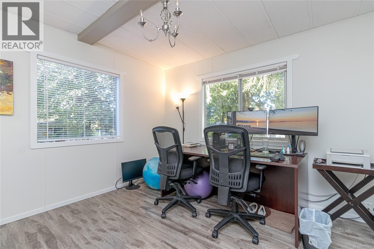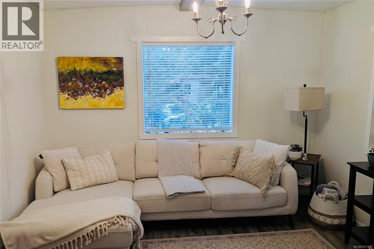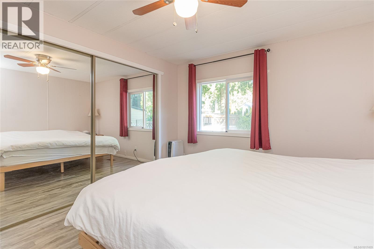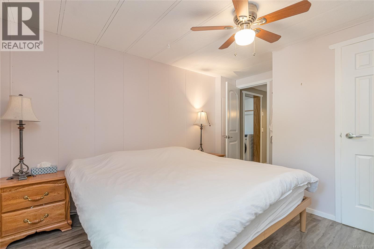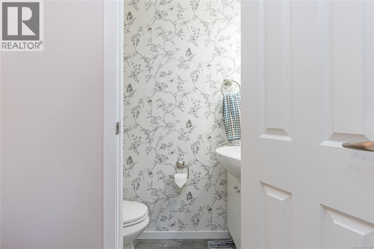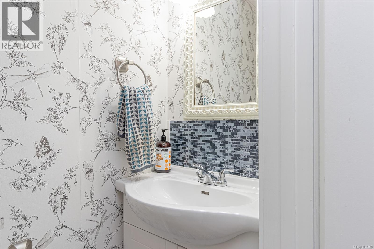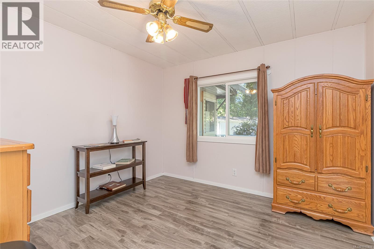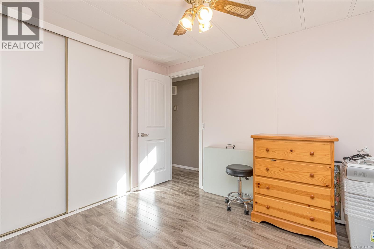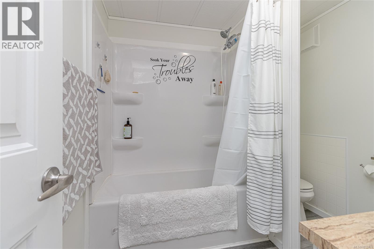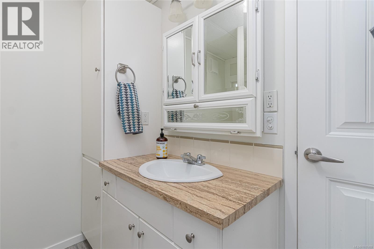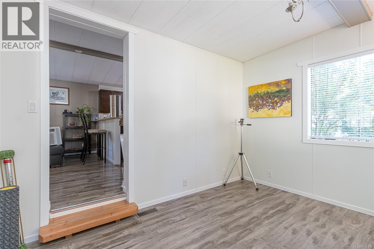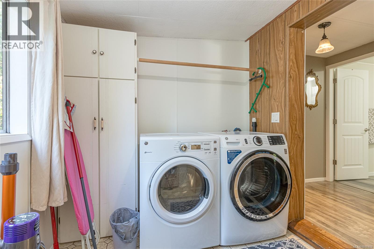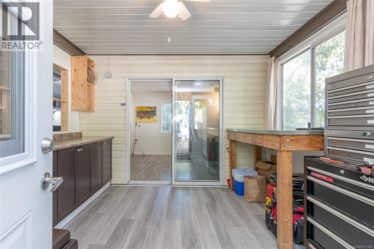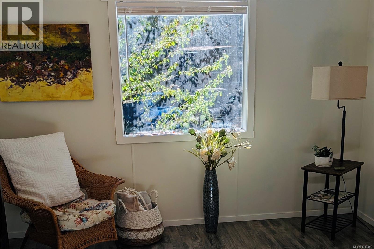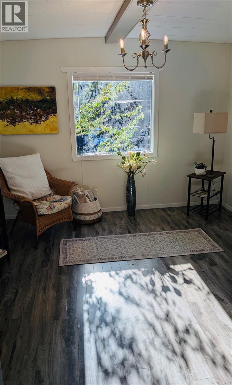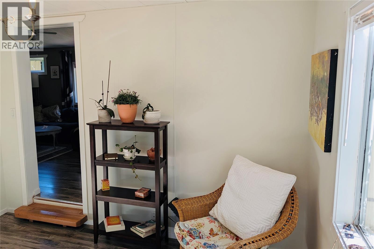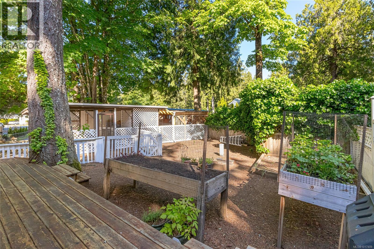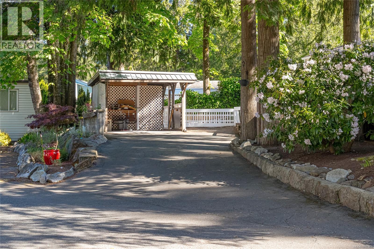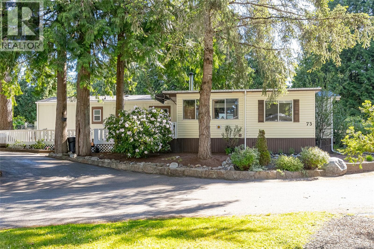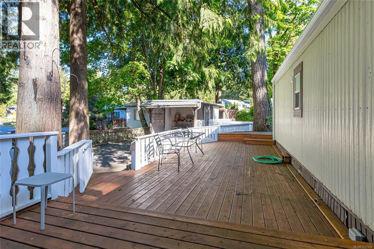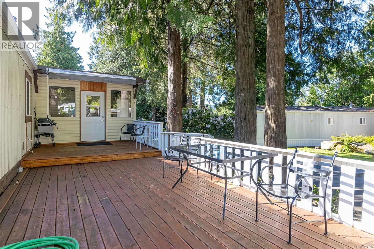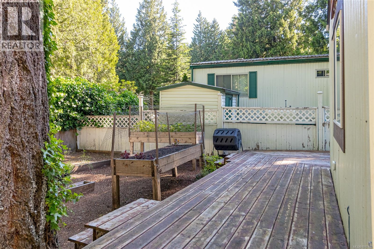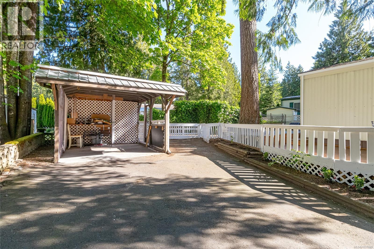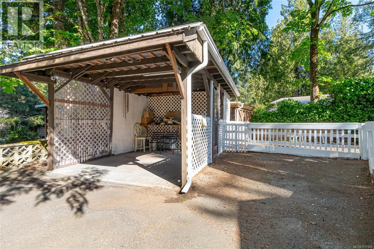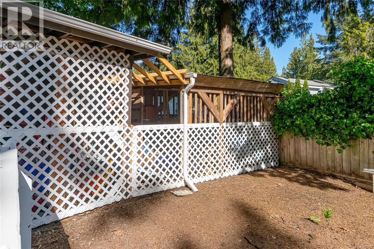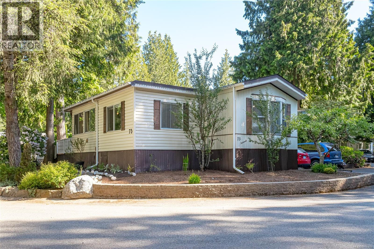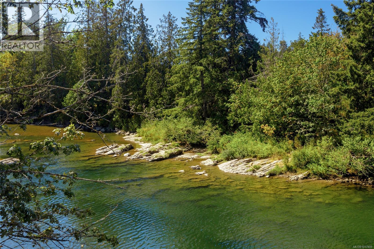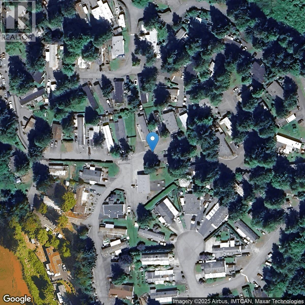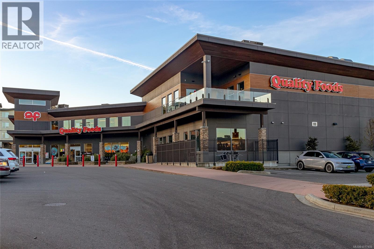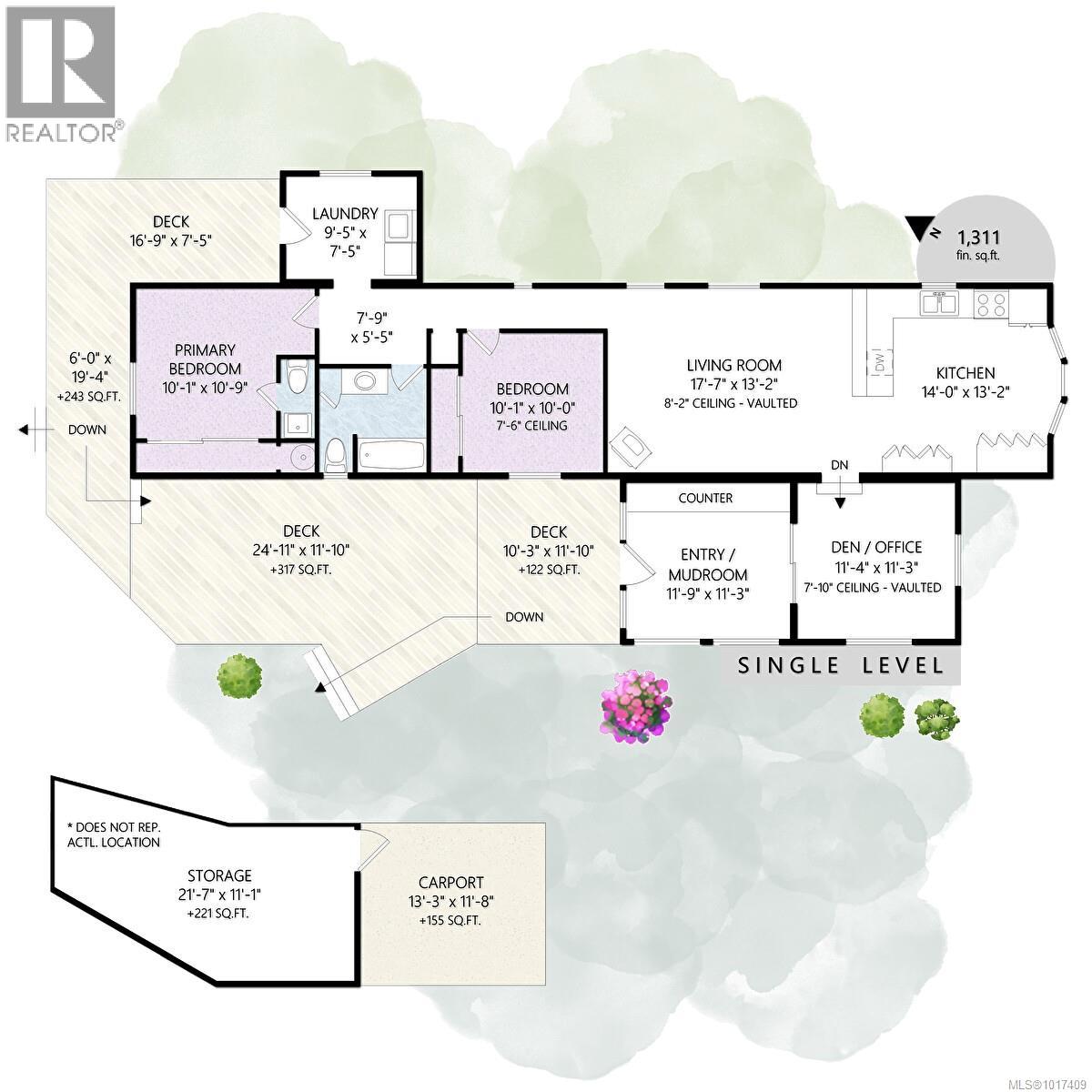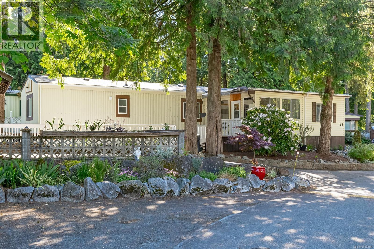73 25 Maki Rd Nanaimo, British Columbia V9R 6N3
$285,000Maintenance,
$527 Monthly
Maintenance,
$527 MonthlyWelcome to Seabreeze MHP! Nestled in a serene natural setting, this charming 2-bedroom + den, 2-bathroom home with extensive decks truly has a lot to offer! Featuring an open and functional layout, 1300+ sq ft thoughtfully updated living space reflects pride of ownership throughout. A new roof with leaf guard gutters; reinforced beams and stands; vinyl windows, insulation and range hood; hot and cold hose bibs, and updated plumbing with new hot water tank, drain pan and washer, are just a few examples of the many improvements that add to the homes appeal and functionality. New paint, updated flooring, and a WETT-certified wood stove (that efficiently heats the entire home) complement the functional improvements for a cozy living lifestyle. Outside, enjoy your lovely garden with fruit trees and cedar strawberry patch. Bonus: a detached workshop with power and improved woodshed - perfect for hobbyist to enjoy your craft & offers additional storage space! Quiet and Private near the ocean, yet providing easy access to Southgate Mall, Country Grocer, various amenities, trails and bus services. Pet friendly! Well-maintained by an onsite park manager. Don’t miss this chance to settle in a comfortable home and enjoy your rancher-like living in this great 55+ community! (Measurements from VI Standard) (id:46156)
Property Details
| MLS® Number | 1017409 |
| Property Type | Single Family |
| Neigbourhood | Cedar |
| Community Features | Pets Allowed With Restrictions, Age Restrictions |
| Features | Private Setting, Other |
| Parking Space Total | 2 |
| Structure | Workshop |
Building
| Bathroom Total | 2 |
| Bedrooms Total | 2 |
| Constructed Date | 1985 |
| Cooling Type | None |
| Fireplace Present | Yes |
| Fireplace Total | 1 |
| Heating Fuel | Electric |
| Heating Type | Forced Air |
| Size Interior | 1,532 Ft2 |
| Total Finished Area | 1311 Sqft |
| Type | Manufactured Home |
Land
| Acreage | No |
| Size Irregular | 1532 |
| Size Total | 1532 Sqft |
| Size Total Text | 1532 Sqft |
| Zoning Description | R12 |
| Zoning Type | Other |
Rooms
| Level | Type | Length | Width | Dimensions |
|---|---|---|---|---|
| Main Level | Storage | 21'7 x 11'1 | ||
| Main Level | Recreation Room | 11'9 x 11'3 | ||
| Main Level | Primary Bedroom | 10'1 x 10'9 | ||
| Main Level | Living Room | 17'7 x 13'2 | ||
| Main Level | Laundry Room | 9'5 x 7'5 | ||
| Main Level | Kitchen | 14'0 x 13'2 | ||
| Main Level | Ensuite | 2-Piece | ||
| Main Level | Den | 11'4 x 11'3 | ||
| Main Level | Bedroom | 10'1 x 10'0 | ||
| Main Level | Bathroom | 4-Piece |
https://www.realtor.ca/real-estate/28984090/73-25-maki-rd-nanaimo-cedar


