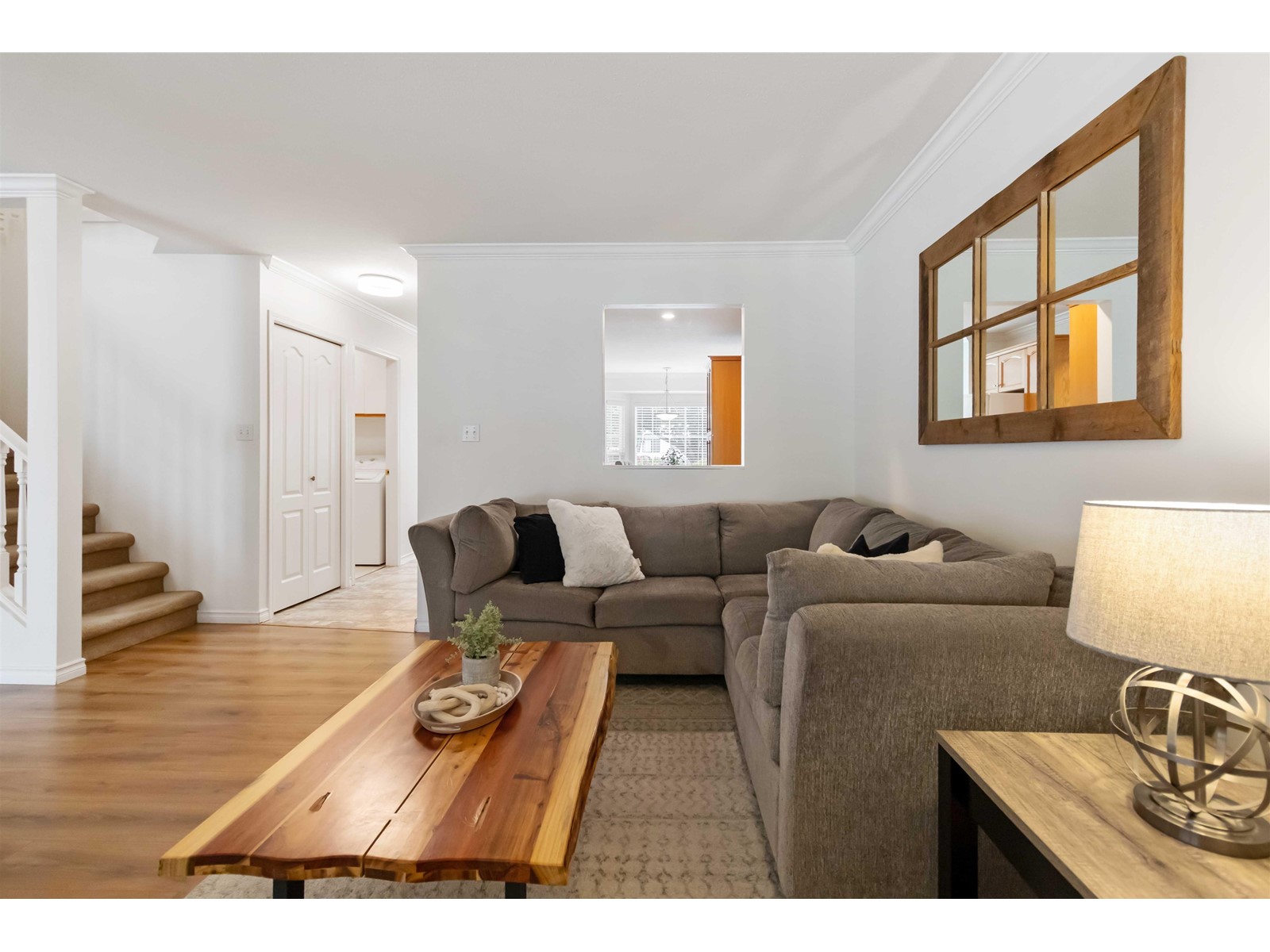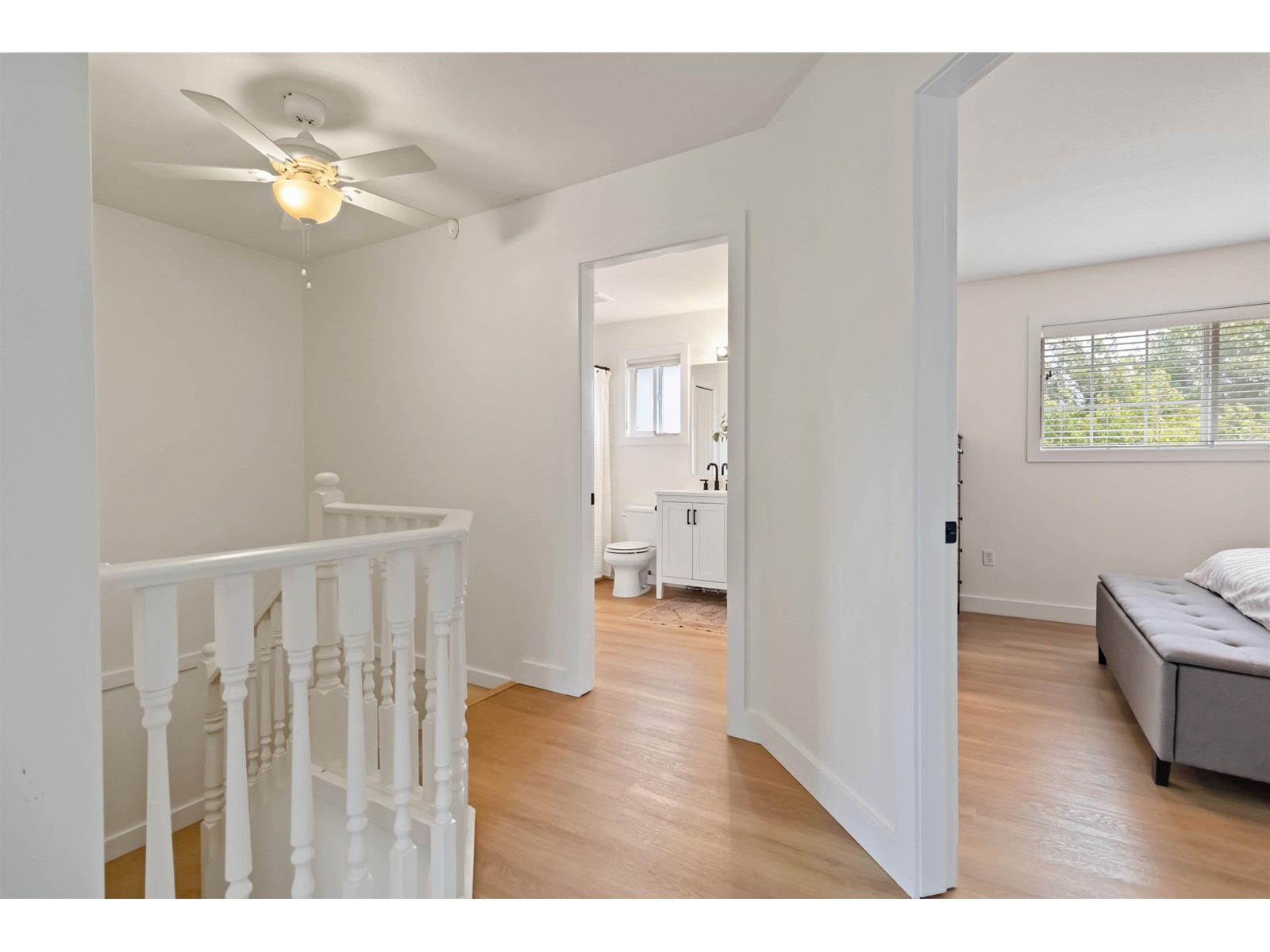3 Bedroom
2 Bathroom
1,292 ft2
Fireplace
Central Air Conditioning
Forced Air
$609,900
Welcome home to this beautifully updated 3 bed 2 bath townhome in the heart of Sardis! Located in a vibrant 55+ community, nestled in the quiet side of the complex, this home features a cozy g/f, bright breakfast nook, powder room, dining room & a large covered patio-perfect for year round enjoyment. Upstairs was fully renovated in 2023 with new flooring, spacious bedrooms and a stunning bathroom with dual vanities. Enjoy tons of storage including a deep crawlspace and single garage. Furnace, hwt & AC all updated in 2021 including new plumbing in 2021. 1 pet allowed up to 12KG. With modern updates, plenty of space and ample resident & guest parking, this is the perfect place to downsize without compromise! Nothing to do but move in! (id:46156)
Property Details
|
MLS® Number
|
R3008232 |
|
Property Type
|
Single Family |
|
Structure
|
Clubhouse |
Building
|
Bathroom Total
|
2 |
|
Bedrooms Total
|
3 |
|
Appliances
|
Washer, Dryer, Refrigerator, Stove, Dishwasher |
|
Basement Type
|
Crawl Space |
|
Constructed Date
|
1993 |
|
Construction Style Attachment
|
Attached |
|
Cooling Type
|
Central Air Conditioning |
|
Fireplace Present
|
Yes |
|
Fireplace Total
|
1 |
|
Fixture
|
Drapes/window Coverings |
|
Heating Fuel
|
Natural Gas |
|
Heating Type
|
Forced Air |
|
Stories Total
|
2 |
|
Size Interior
|
1,292 Ft2 |
|
Type
|
Row / Townhouse |
Parking
Land
Rooms
| Level |
Type |
Length |
Width |
Dimensions |
|
Above |
Primary Bedroom |
14 ft |
12 ft ,5 in |
14 ft x 12 ft ,5 in |
|
Above |
Bedroom 2 |
9 ft ,1 in |
11 ft ,4 in |
9 ft ,1 in x 11 ft ,4 in |
|
Above |
Bedroom 3 |
9 ft ,6 in |
9 ft ,2 in |
9 ft ,6 in x 9 ft ,2 in |
|
Main Level |
Eating Area |
10 ft ,8 in |
7 ft ,3 in |
10 ft ,8 in x 7 ft ,3 in |
|
Main Level |
Kitchen |
10 ft ,5 in |
8 ft ,7 in |
10 ft ,5 in x 8 ft ,7 in |
|
Main Level |
Living Room |
15 ft ,4 in |
13 ft ,2 in |
15 ft ,4 in x 13 ft ,2 in |
|
Main Level |
Dining Room |
10 ft ,1 in |
9 ft ,1 in |
10 ft ,1 in x 9 ft ,1 in |
https://www.realtor.ca/real-estate/28378300/73-45175-wells-road-sardis-west-vedder-chilliwack





































