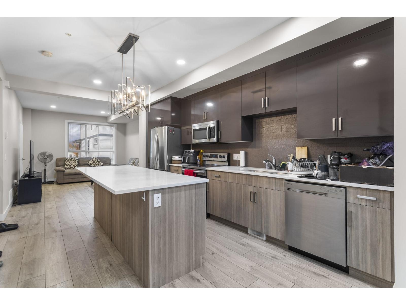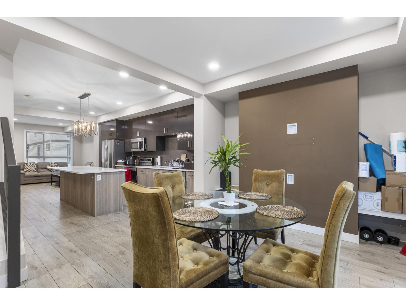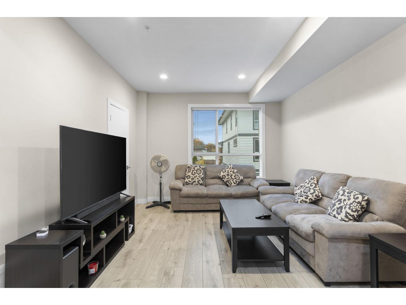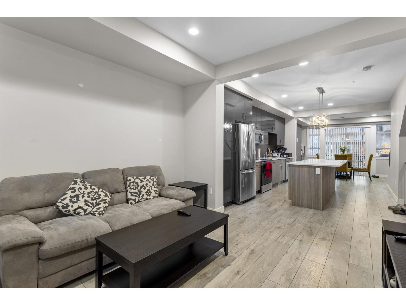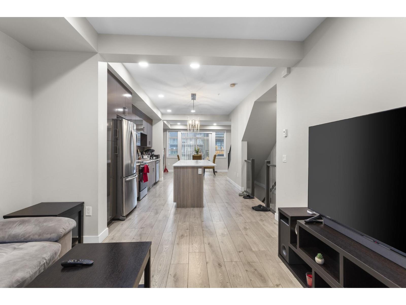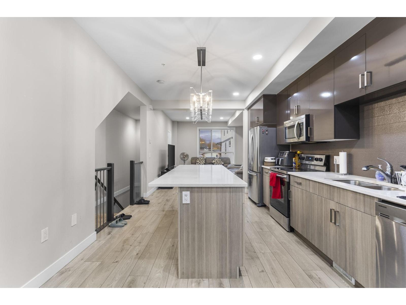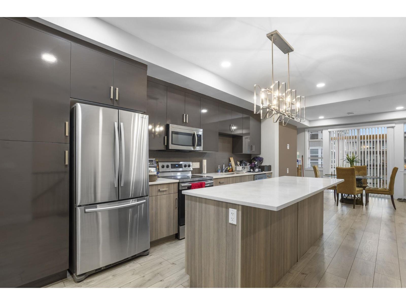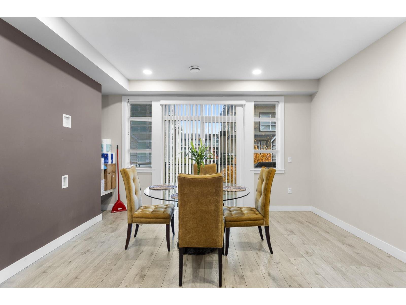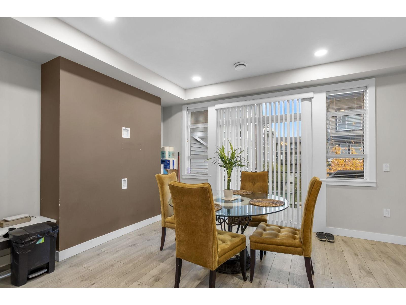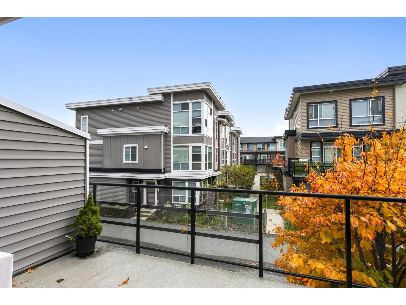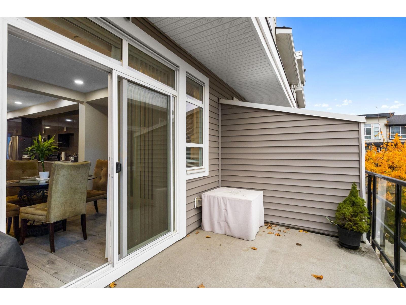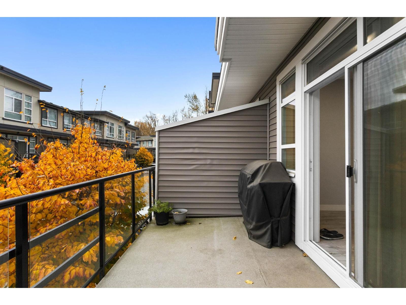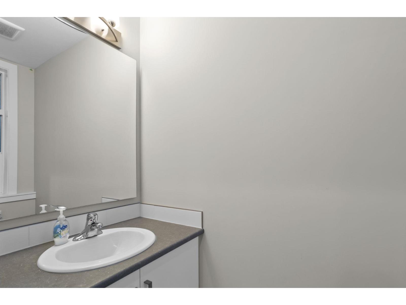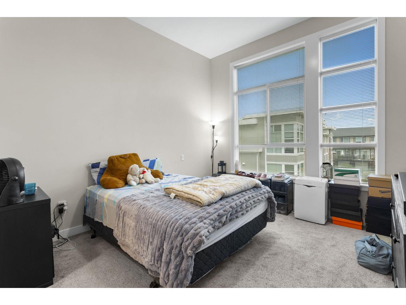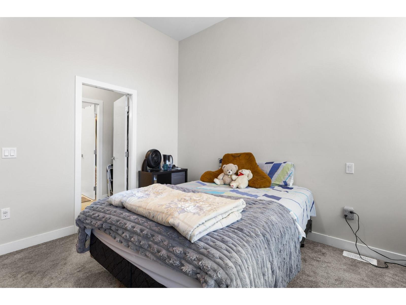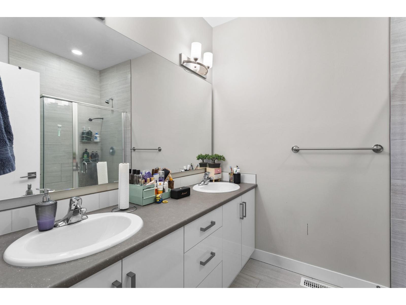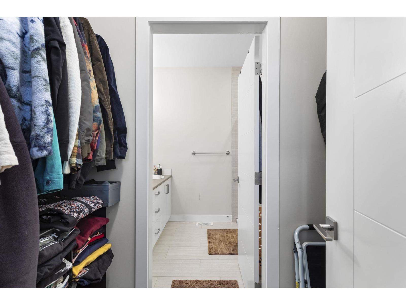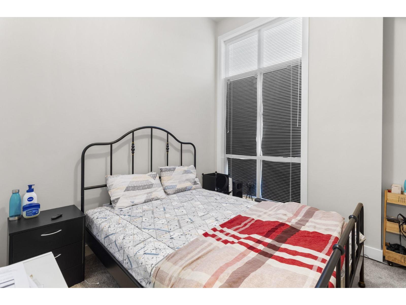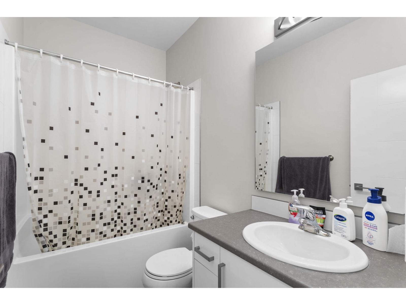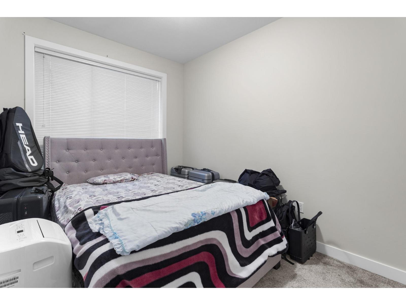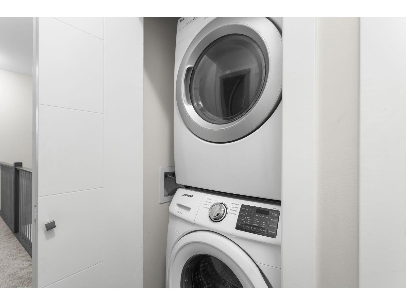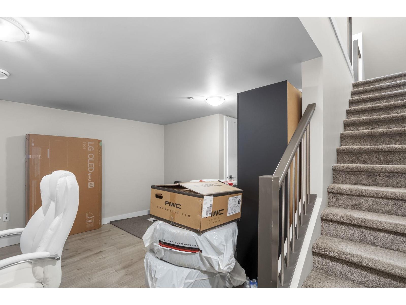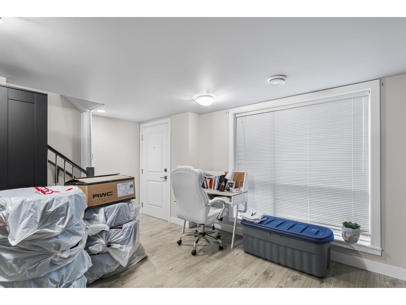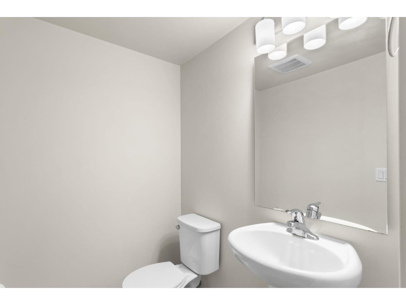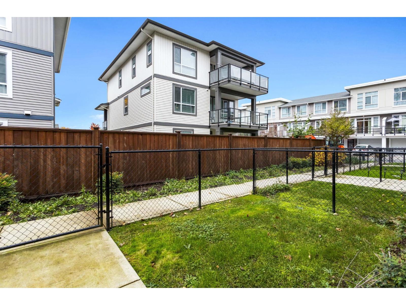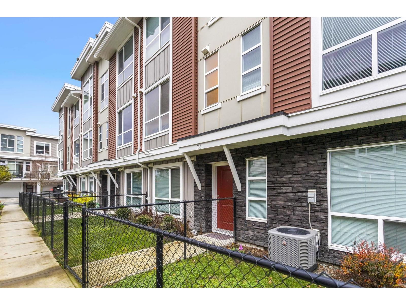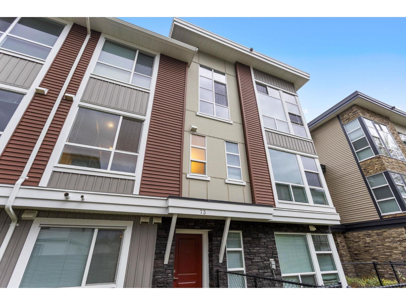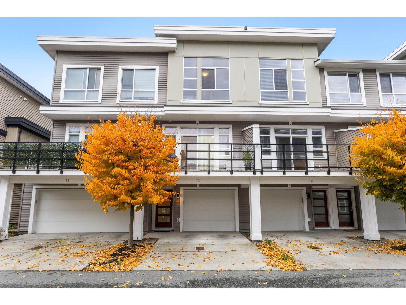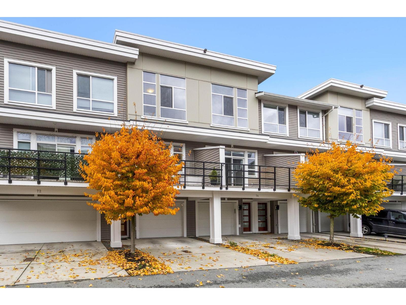4 Bedroom
4 Bathroom
1,753 ft2
Forced Air
$635,000
Discover this bright, modern 4-bedroom townhome in a welcoming, family-oriented community near Downtown Chilliwack and District 1753. The open layout, lofty bedroom ceilings, and stainless steel appliances create a warm and contemporary feel. Take in beautiful mountain views while being steps from Starbucks and a local market-style grocer. The lower-level flex room works perfectly as a 4th bedroom, office, or rec space. With easy highway access, commuting is a breeze. (id:46156)
Property Details
|
MLS® Number
|
R3066567 |
|
Property Type
|
Single Family |
|
Structure
|
Playground |
Building
|
Bathroom Total
|
4 |
|
Bedrooms Total
|
4 |
|
Amenities
|
Laundry - In Suite |
|
Basement Type
|
None |
|
Constructed Date
|
2014 |
|
Construction Style Attachment
|
Attached |
|
Heating Type
|
Forced Air |
|
Stories Total
|
3 |
|
Size Interior
|
1,753 Ft2 |
|
Type
|
Row / Townhouse |
Parking
Land
Rooms
| Level |
Type |
Length |
Width |
Dimensions |
|
Above |
Primary Bedroom |
12 ft ,5 in |
12 ft ,6 in |
12 ft ,5 in x 12 ft ,6 in |
|
Above |
Bedroom 2 |
10 ft ,5 in |
8 ft ,6 in |
10 ft ,5 in x 8 ft ,6 in |
|
Above |
Bedroom 3 |
9 ft ,5 in |
9 ft ,6 in |
9 ft ,5 in x 9 ft ,6 in |
|
Lower Level |
Bedroom 4 |
12 ft ,5 in |
11 ft ,6 in |
12 ft ,5 in x 11 ft ,6 in |
|
Main Level |
Living Room |
15 ft ,2 in |
13 ft |
15 ft ,2 in x 13 ft |
|
Main Level |
Kitchen |
17 ft |
8 ft |
17 ft x 8 ft |
|
Main Level |
Dining Room |
11 ft ,5 in |
10 ft ,6 in |
11 ft ,5 in x 10 ft ,6 in |
https://www.realtor.ca/real-estate/29099399/73-8413-midtown-way-chilliwack-proper-south-chilliwack



