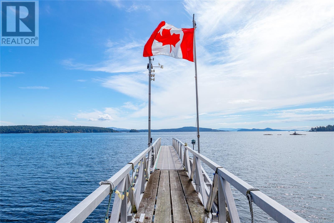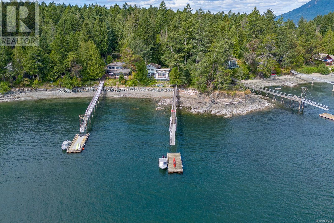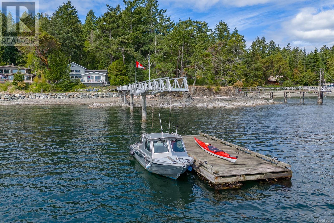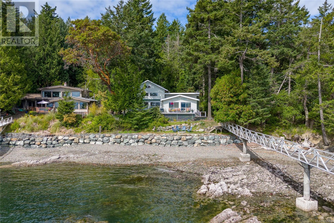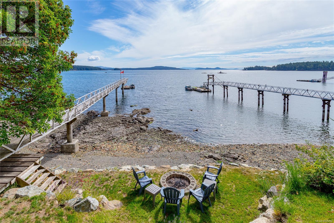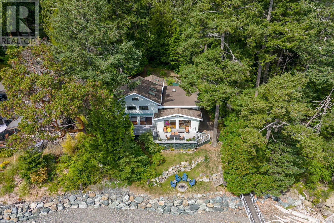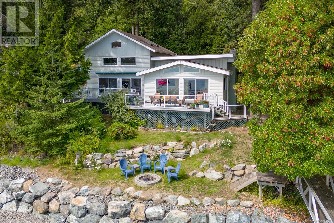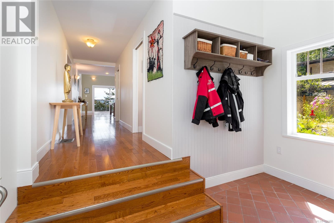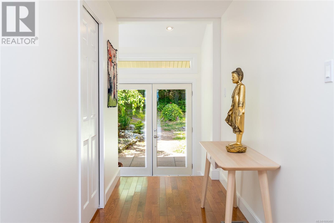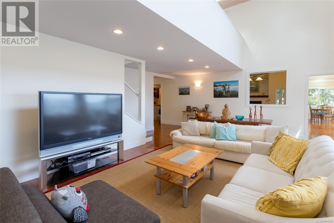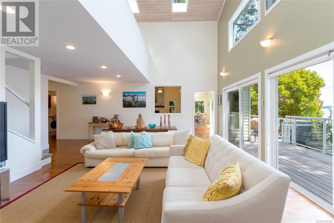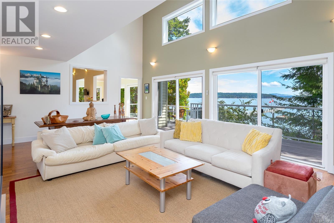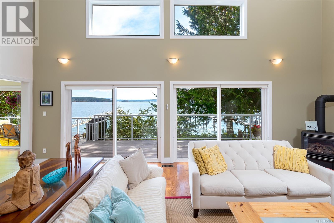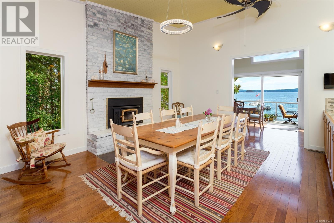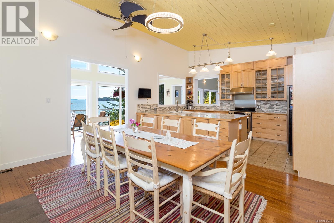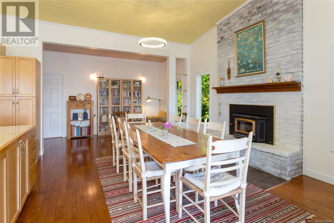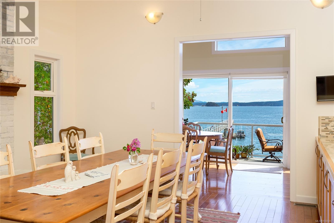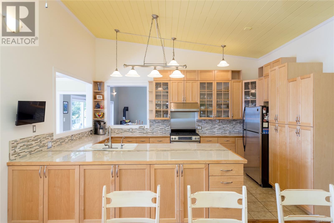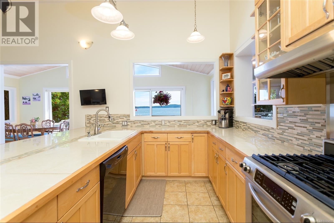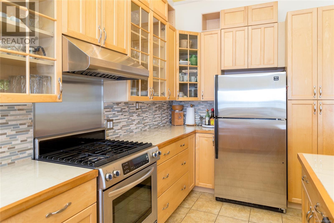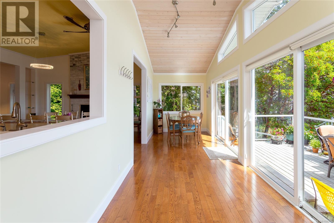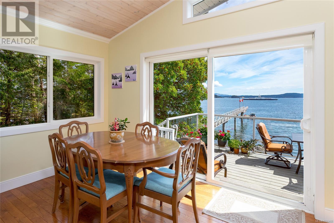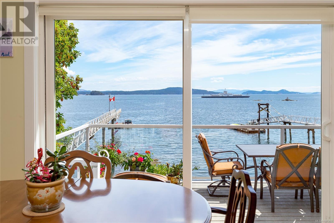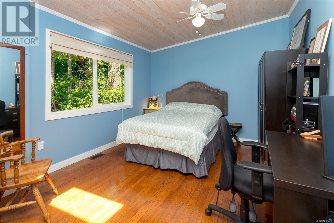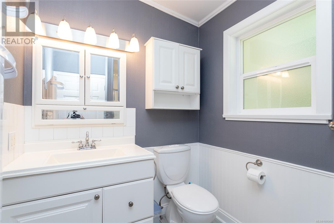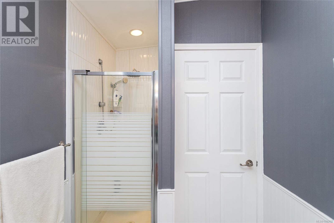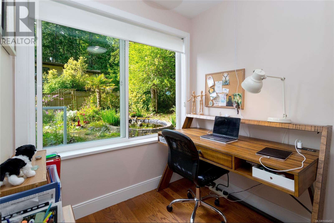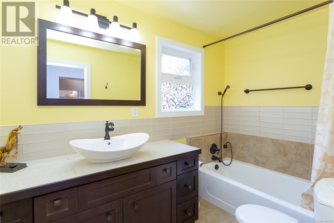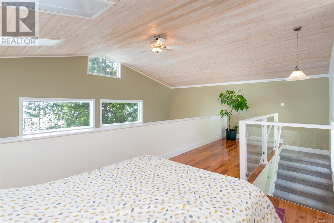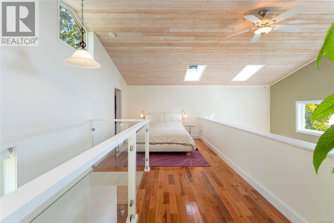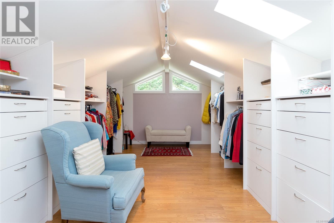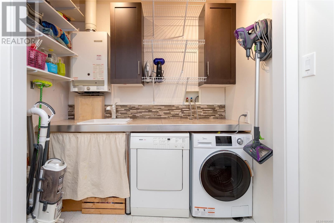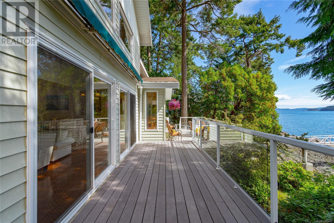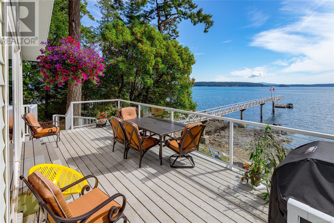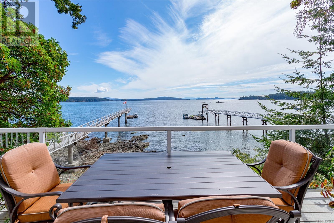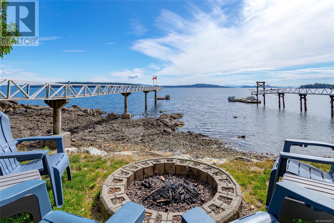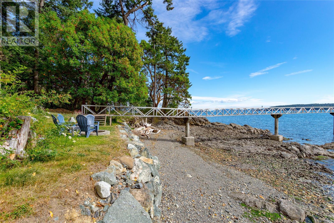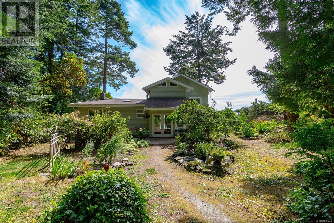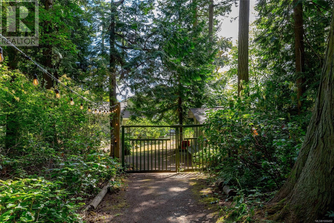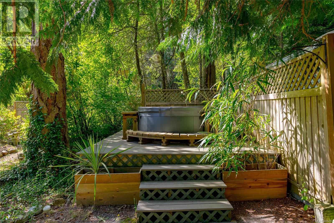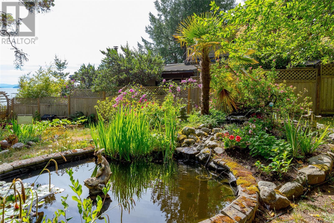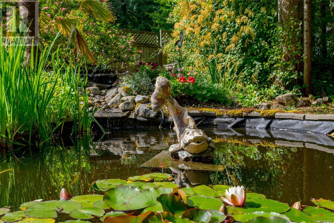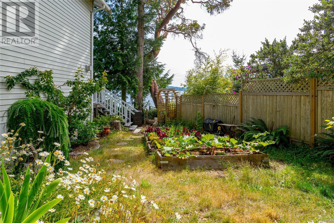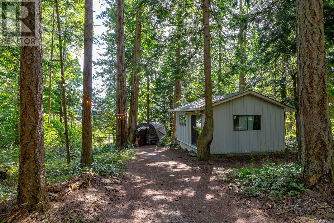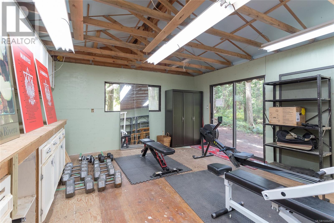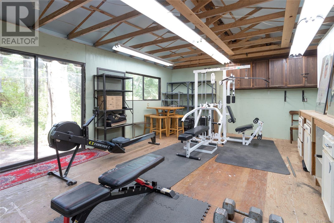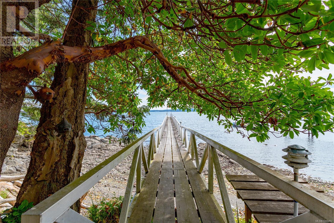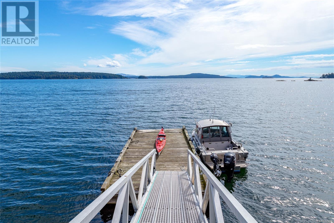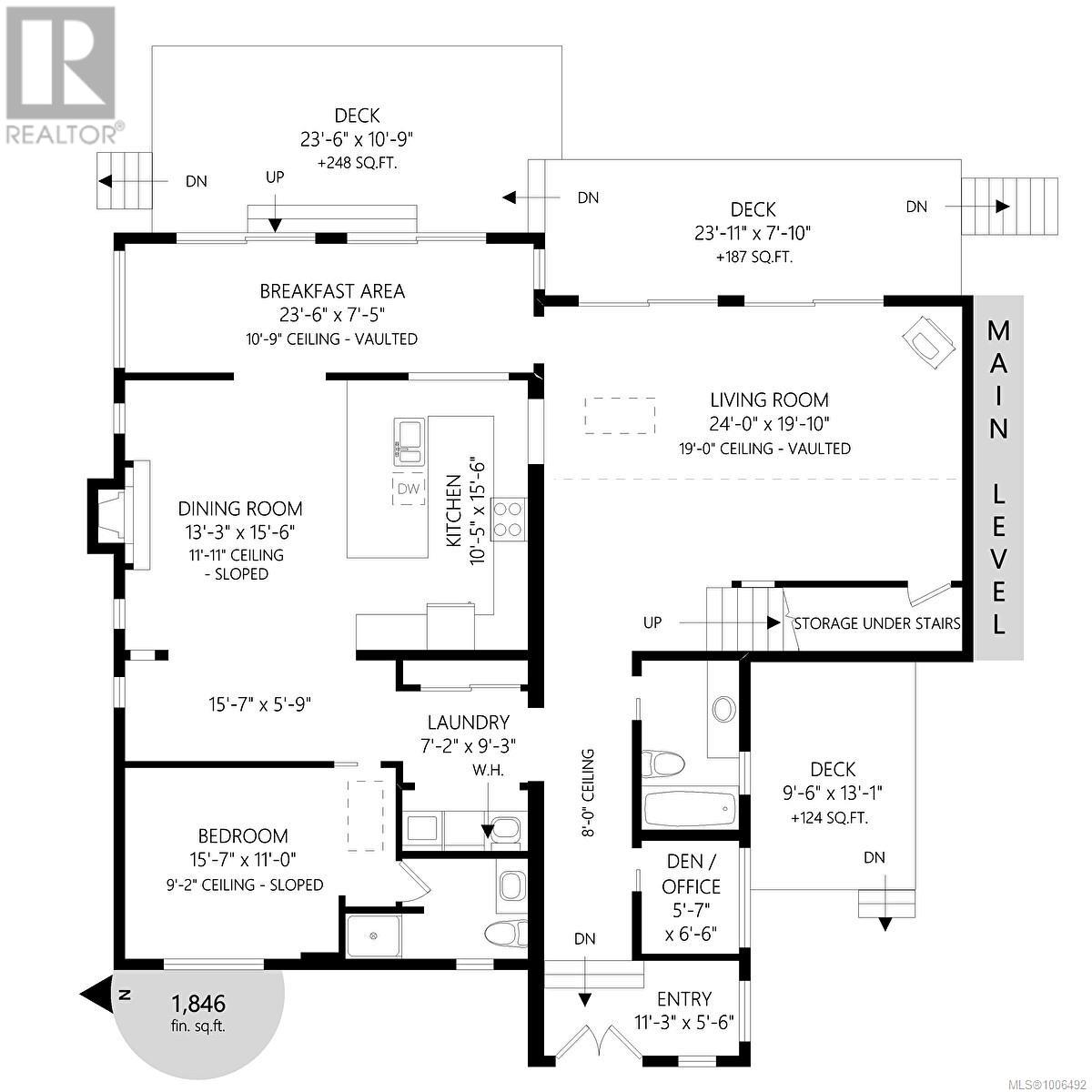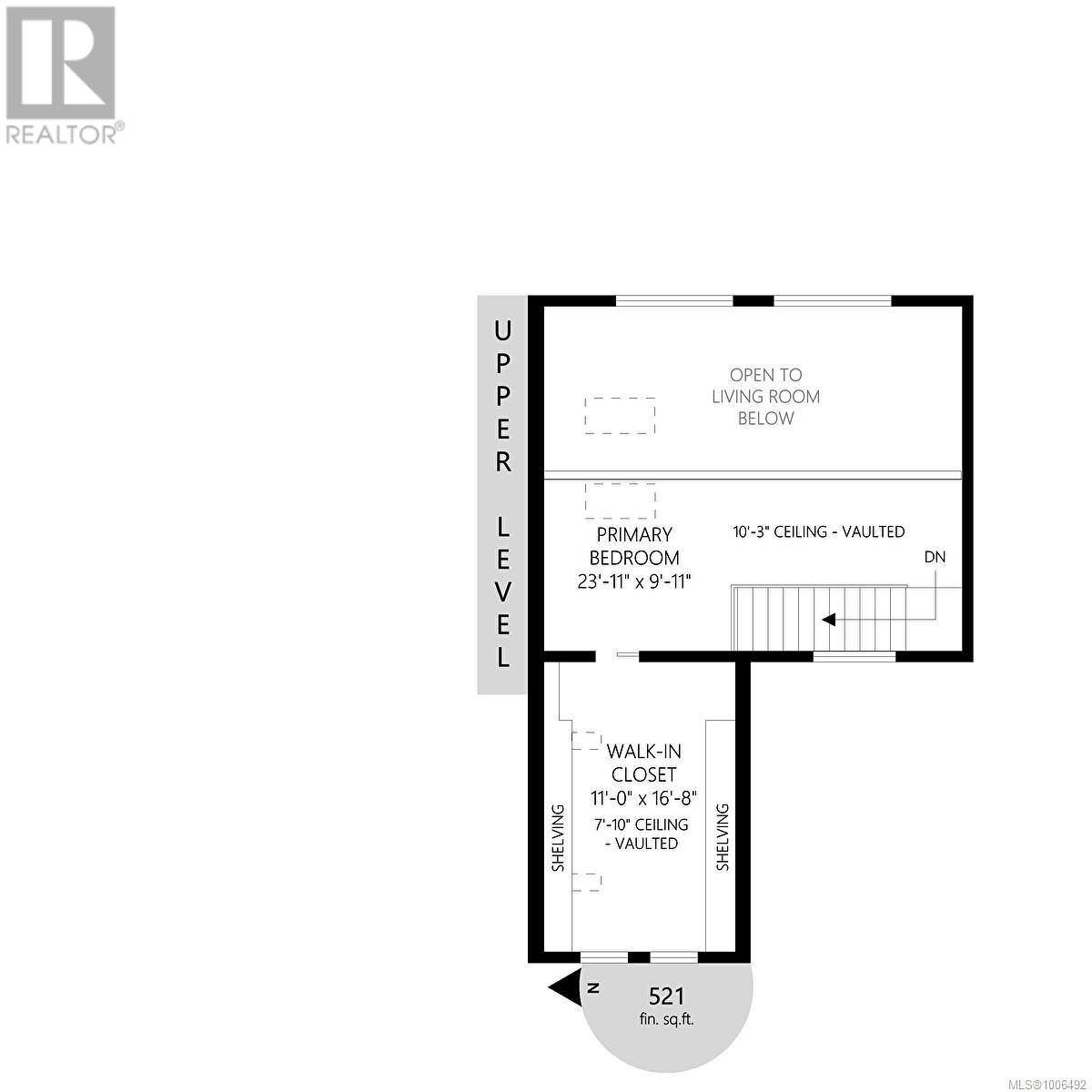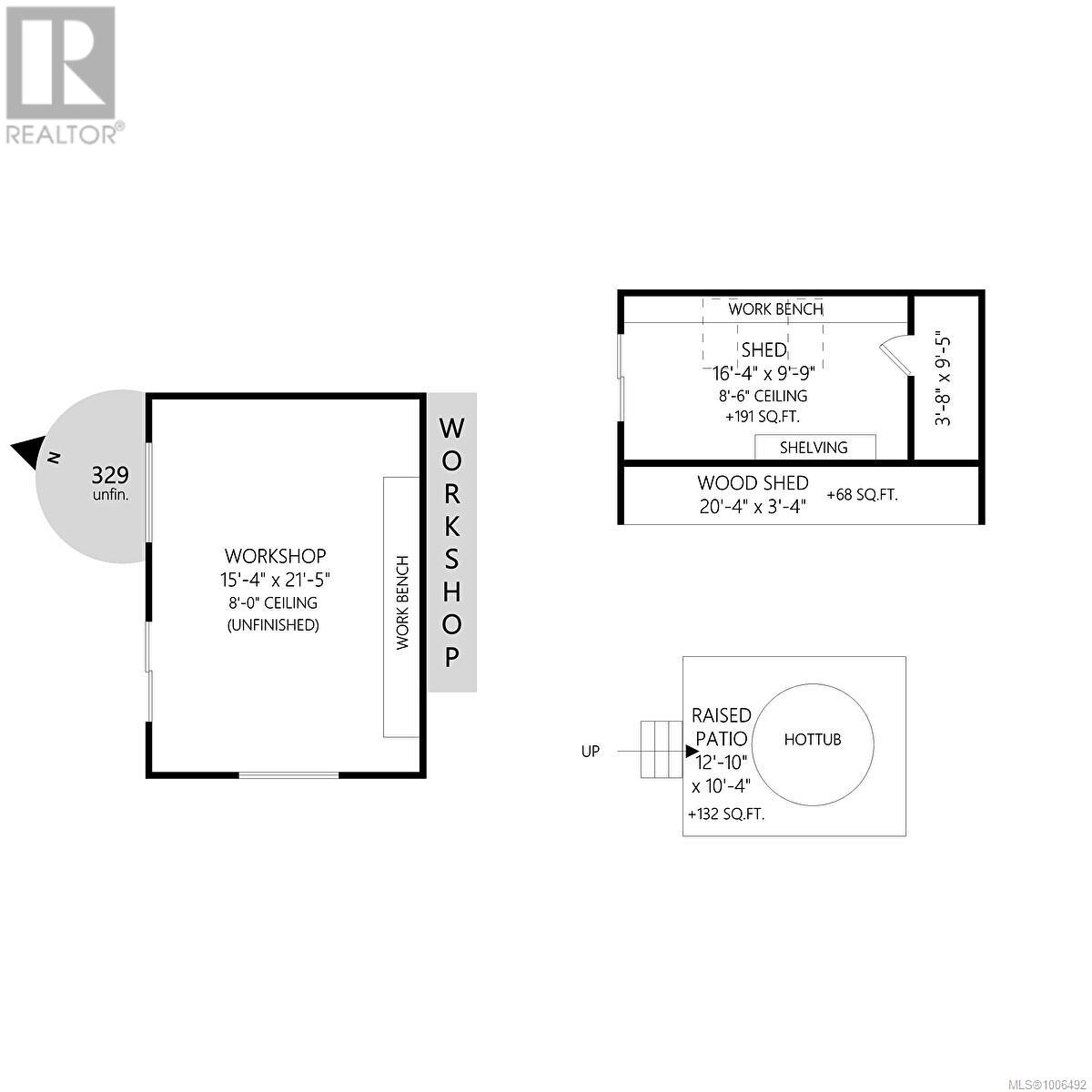2 Bedroom
2 Bathroom
2,696 ft2
Westcoast
Fireplace
Air Conditioned
Heat Pump
Waterfront On Ocean
$1,186,000
Nestled on a sunny, half-acre parcel of low-bank oceanfront, this 2-bedroom + den, 2-bathroom home is just a 5-minute boat ride from Sidney. With nearly 2,400 sq.ft. of living space, vaulted ceilings and large windows showcase stunning views of Mt. Baker and the active marine life, seals, otters, eagles, and orcas. The main floor features an open-concept kitchen, dining, and great room with a cozy propane fireplace and wood-burning insert, perfect for storm-watching or gathering with friends. The primary bedroom & ensuite is on the main level. A home office offers flexibility for remote work or creative pursuits. Upstairs, the 2nd bed with walk-in closet. Step outside and the lifestyle truly begins. A new retaining wall frames the oceanside firepit, perfect for stargazing & storytelling. The private dock is your front-row seat to the Salish Sea, and a gently sloping path leads to a quiet beach ideal for kayaking, paddleboarding, or just dipping your toes in the ocean. There’s also a 329 sq.ft. workshop for hobbies or extra storage. Modern comforts include a heat pump, vinyl windows, and city water. Whether you’re looking for a weekend getaway, a full-time retreat, or a lock-and-leave lifestyle with soul, this special home on Piers Island is calling. (id:46156)
Property Details
|
MLS® Number
|
1006492 |
|
Property Type
|
Single Family |
|
Neigbourhood
|
Piers Island |
|
Features
|
Level Lot, Private Setting, Wooded Area, Partially Cleared, Other, Rectangular, Marine Oriented, Moorage |
|
Parking Space Total
|
5 |
|
Plan
|
Vip16304 |
|
Structure
|
Shed, Workshop |
|
View Type
|
Mountain View, Ocean View |
|
Water Front Type
|
Waterfront On Ocean |
Building
|
Bathroom Total
|
2 |
|
Bedrooms Total
|
2 |
|
Architectural Style
|
Westcoast |
|
Constructed Date
|
1976 |
|
Cooling Type
|
Air Conditioned |
|
Fireplace Present
|
Yes |
|
Fireplace Total
|
2 |
|
Heating Fuel
|
Electric, Propane, Wood |
|
Heating Type
|
Heat Pump |
|
Size Interior
|
2,696 Ft2 |
|
Total Finished Area
|
2367 Sqft |
|
Type
|
House |
Parking
Land
|
Acreage
|
No |
|
Size Irregular
|
0.56 |
|
Size Total
|
0.56 Ac |
|
Size Total Text
|
0.56 Ac |
|
Zoning Type
|
Residential |
Rooms
| Level |
Type |
Length |
Width |
Dimensions |
|
Second Level |
Bedroom |
24 ft |
10 ft |
24 ft x 10 ft |
|
Main Level |
Laundry Room |
7 ft |
9 ft |
7 ft x 9 ft |
|
Main Level |
Bathroom |
|
|
3-Piece |
|
Main Level |
Primary Bedroom |
16 ft |
11 ft |
16 ft x 11 ft |
|
Main Level |
Eating Area |
24 ft |
7 ft |
24 ft x 7 ft |
|
Main Level |
Library |
16 ft |
6 ft |
16 ft x 6 ft |
|
Main Level |
Kitchen |
10 ft |
16 ft |
10 ft x 16 ft |
|
Main Level |
Dining Room |
13 ft |
16 ft |
13 ft x 16 ft |
|
Main Level |
Living Room |
24 ft |
20 ft |
24 ft x 20 ft |
|
Main Level |
Bathroom |
|
|
4-Piece |
|
Main Level |
Office |
6 ft |
7 ft |
6 ft x 7 ft |
|
Main Level |
Entrance |
11 ft |
6 ft |
11 ft x 6 ft |
|
Other |
Workshop |
16 ft |
10 ft |
16 ft x 10 ft |
|
Other |
Storage |
4 ft |
9 ft |
4 ft x 9 ft |
|
Other |
Workshop |
15 ft |
21 ft |
15 ft x 21 ft |
https://www.realtor.ca/real-estate/28564571/73-mckenzie-cres-piers-island-piers-island


