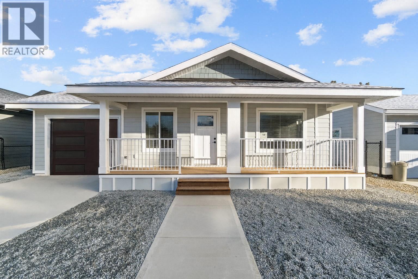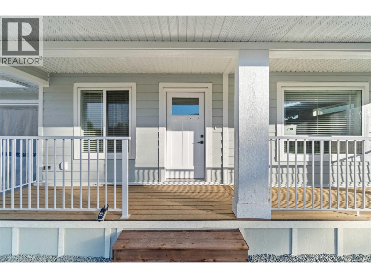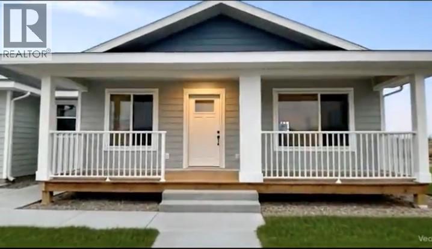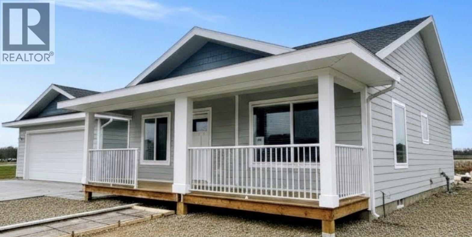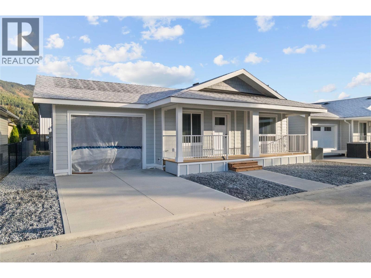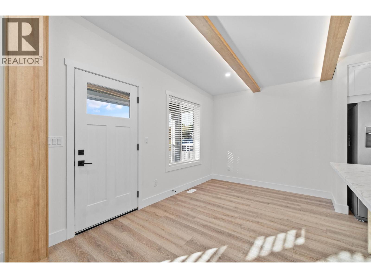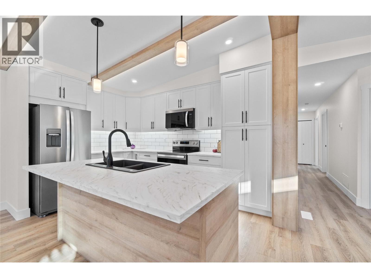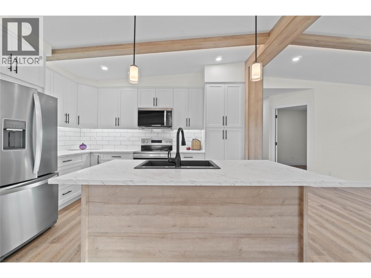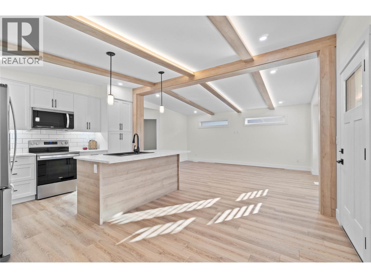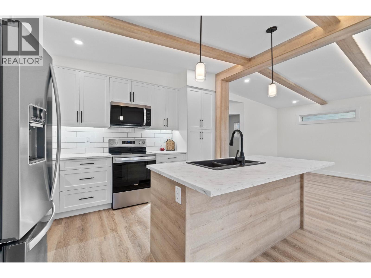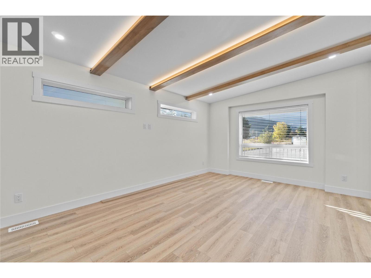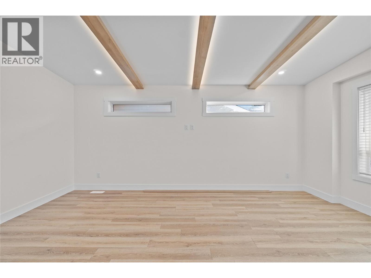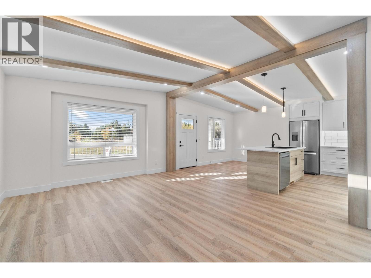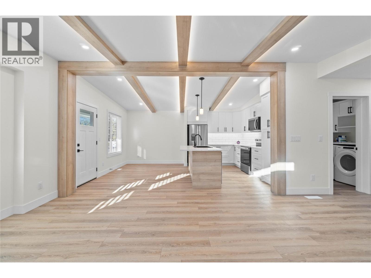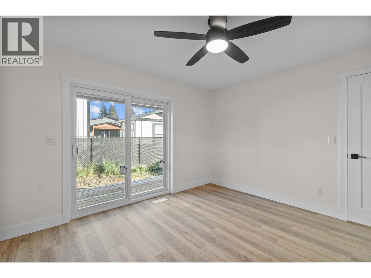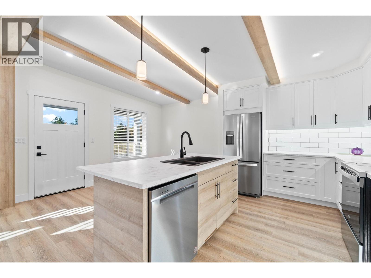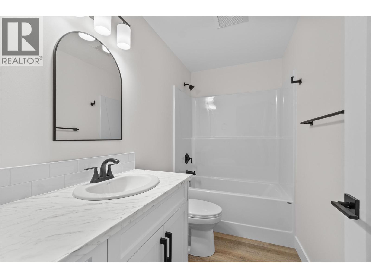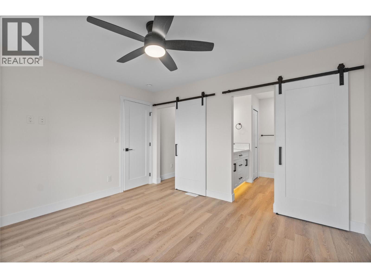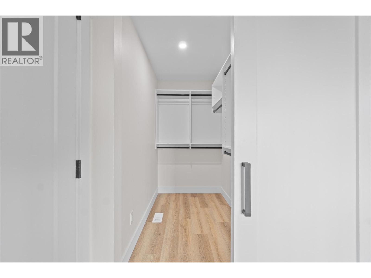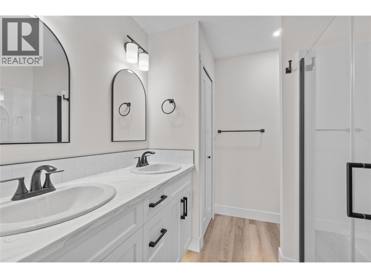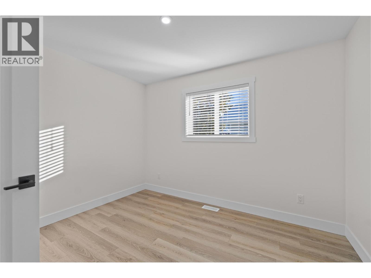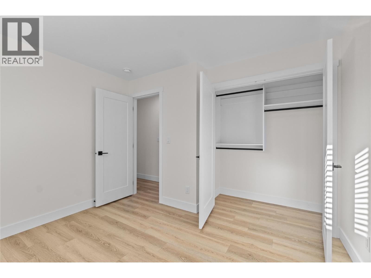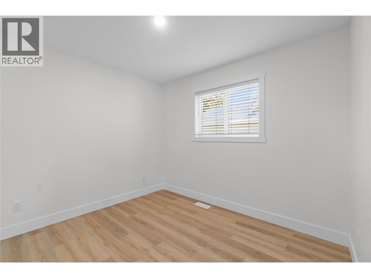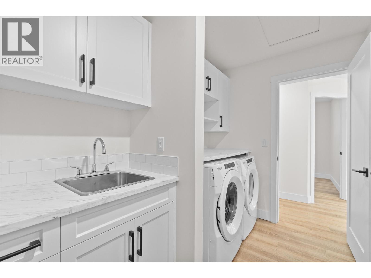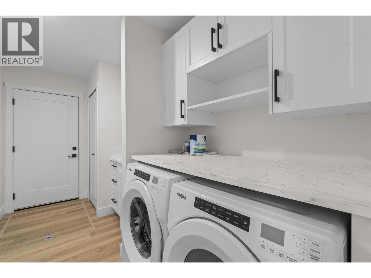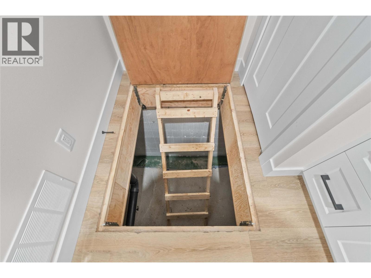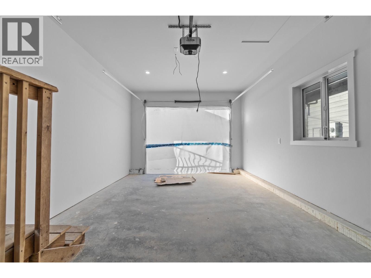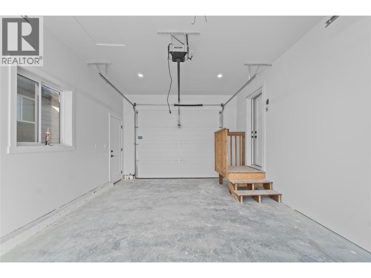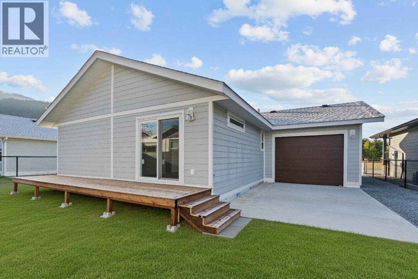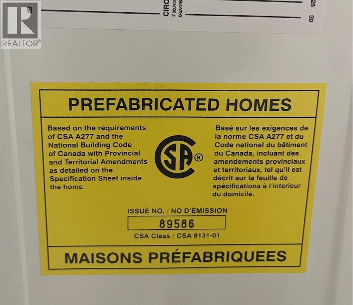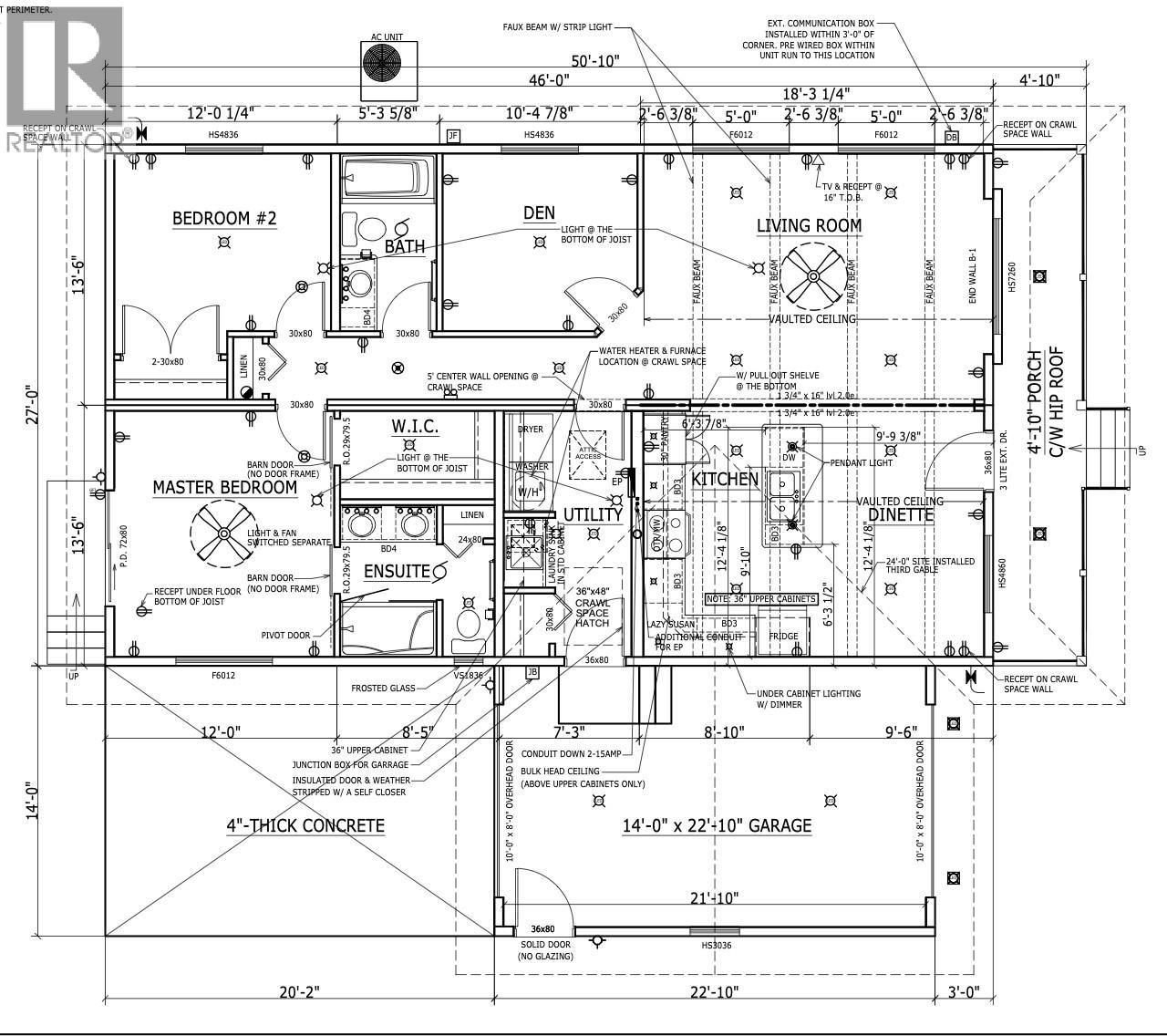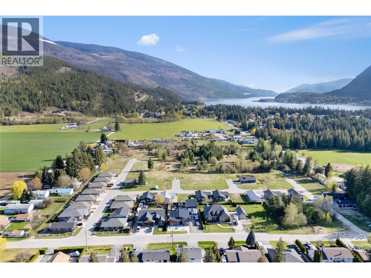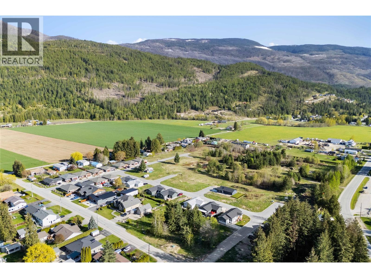2 Bedroom
2 Bathroom
1,242 ft2
Central Air Conditioning, See Remarks
Forced Air
$579,000Maintenance, Property Management
$75 Monthly
Newly built 2025 modular home in Sicamous, BC-minutes from the lake, shops, parks, and year-round recreation. 3 bedrooms or 2 bedrooms plus a den, 2 full bathrooms. Thoughtfully designed for comfortable living with quality upgrades. Open-concept living area is bright and functional, featuring transom windows, faux ceiling beams w/integrated lighting, pot lights, & modern palette. Kitchen stands out w/maple island, extended drawers, pull-out pantry shelving, under-cabinet lighting, & stainless steel appliances. Upgraded fixtures, pendant lighting, & taller upper cabinets. Primary is a quiet retreat w/sliding barn doors, walk-in closet w/upgraded shelving, & private ensuite-double sinks, LED toe-kick lighting, & premium faucets. Two additional rooms-flexibility for guests/home office. Additions include upper laundry cabinets w/counter space, upgraded interior & exterior doors, extended 4’ garage w/side entry & upgraded doors, rear deck for outdoor enjoyment, & central A/C-to be installed. Well-maintained strata community fees of just $75/month. Year-round residence, seasonal home, ow-maintenance lifestyle close to nature, this property offers modern living in a fabulous community. Houseboat Capital of Canada, Sicamous sits between Shuswap and Mara Lakes, fantastic boating, kayaking, & fishing. Winter brings world-class snowmobiling-nearby Queest/Owl Head mountains, scenic trails for hiking/cross-country skiing. Perfect blend of outdoor adventure & small-town charm! (id:46156)
Property Details
|
MLS® Number
|
10365539 |
|
Property Type
|
Single Family |
|
Neigbourhood
|
Sicamous |
|
Community Name
|
Parksville or EPS822 |
|
Community Features
|
Pets Allowed, Rentals Allowed |
|
Parking Space Total
|
2 |
|
View Type
|
Mountain View |
Building
|
Bathroom Total
|
2 |
|
Bedrooms Total
|
2 |
|
Basement Type
|
Crawl Space |
|
Constructed Date
|
2025 |
|
Cooling Type
|
Central Air Conditioning, See Remarks |
|
Exterior Finish
|
Other |
|
Flooring Type
|
Vinyl |
|
Foundation Type
|
Block |
|
Heating Fuel
|
Electric |
|
Heating Type
|
Forced Air |
|
Roof Material
|
Asphalt Shingle |
|
Roof Style
|
Unknown |
|
Stories Total
|
1 |
|
Size Interior
|
1,242 Ft2 |
|
Type
|
Manufactured Home |
|
Utility Water
|
Municipal Water |
Parking
Land
|
Acreage
|
No |
|
Current Use
|
Other |
|
Sewer
|
Municipal Sewage System |
|
Size Frontage
|
51 Ft |
|
Size Irregular
|
0.09 |
|
Size Total
|
0.09 Ac|under 1 Acre |
|
Size Total Text
|
0.09 Ac|under 1 Acre |
Rooms
| Level |
Type |
Length |
Width |
Dimensions |
|
Main Level |
Dining Room |
|
|
13'8'' x 9' |
|
Main Level |
Other |
|
|
4'9'' x 8'2'' |
|
Main Level |
Utility Room |
|
|
13'4'' x 7'2'' |
|
Main Level |
Full Bathroom |
|
|
10'9'' x 5'5'' |
|
Main Level |
4pc Ensuite Bath |
|
|
8'4'' x 8'2'' |
|
Main Level |
Kitchen |
|
|
13'8'' x 8'9'' |
|
Main Level |
Den |
|
|
9'9'' x 8'9'' |
|
Main Level |
Bedroom |
|
|
10'3'' x 11'9'' |
|
Main Level |
Primary Bedroom |
|
|
13'4'' x 11'7'' |
|
Main Level |
Living Room |
|
|
12'6'' x 18'5'' |
Utilities
|
Electricity
|
Available |
|
Water
|
Available |
https://www.realtor.ca/real-estate/28977725/730-elderberry-walk-sicamous-sicamous


