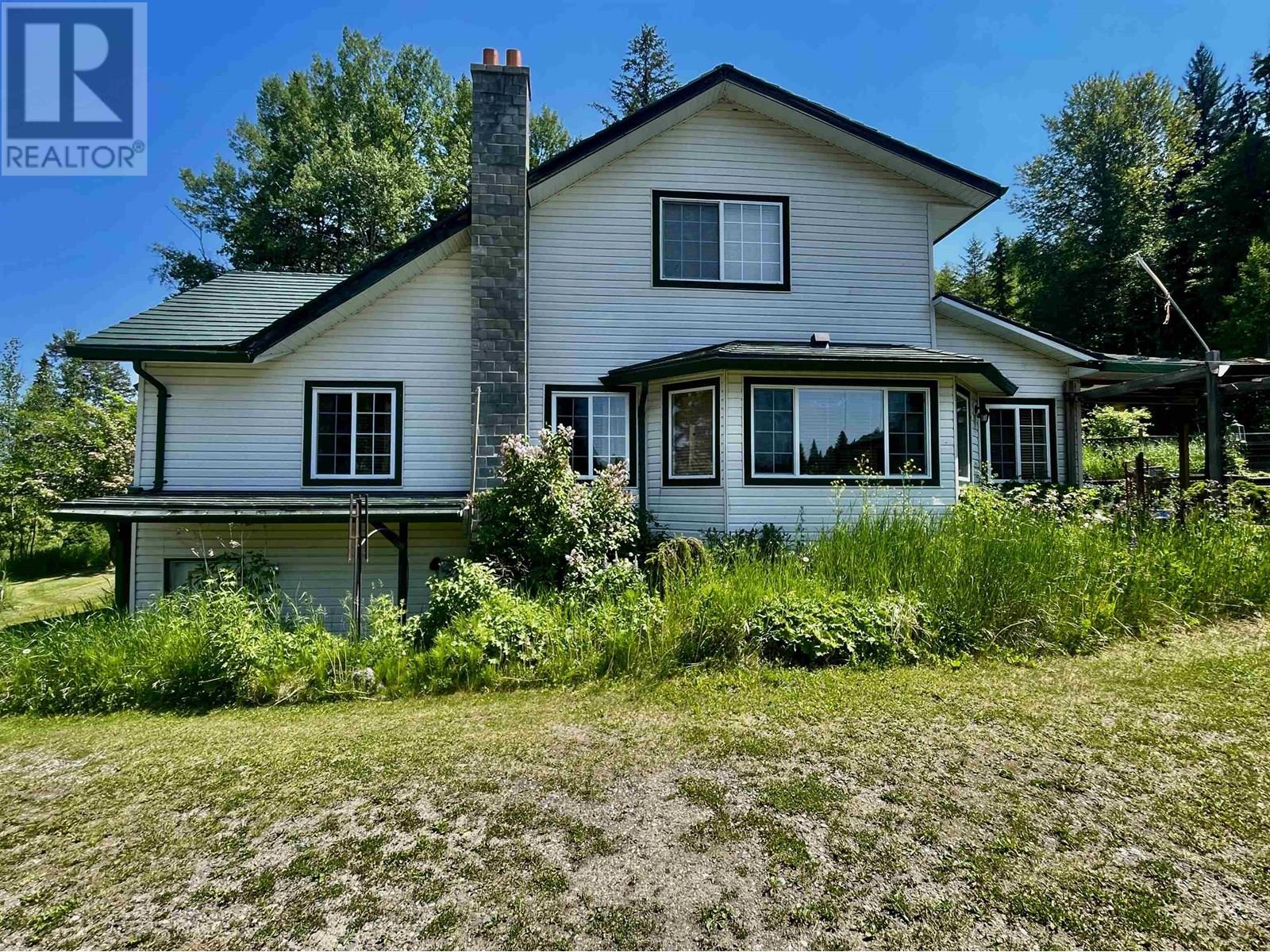7 Bedroom
2 Bathroom
3,636 ft2
Forced Air
Acreage
$555,000
Built in 1930, the 7-bedroom home sits on 5 acres directly across from beautiful Canim Lake, offering stunning views and easy access to year-round recreation. The home retains its vintage charm while offering modern updates, including geothermal heating, vinyl windows, and a water softener for year-round comfort. The main floor bathroom features a jetted tub, and the upstairs bathroom includes a charming clawfoot tub. The basement provides space for a potential third bathroom and offers plenty of additional storage. A double detached garage and separate shop offer ample space for hobbies, equipment, or recreational toys. Formerly the Shangri-La Lodge, this property is full of potential, whether for a B&B, family retreat, or simply peaceful lake living. (id:46156)
Property Details
|
MLS® Number
|
R3015238 |
|
Property Type
|
Single Family |
|
View Type
|
View |
Building
|
Bathroom Total
|
2 |
|
Bedrooms Total
|
7 |
|
Basement Development
|
Partially Finished |
|
Basement Type
|
N/a (partially Finished) |
|
Constructed Date
|
1930 |
|
Construction Style Attachment
|
Detached |
|
Exterior Finish
|
Vinyl Siding |
|
Foundation Type
|
Preserved Wood |
|
Heating Fuel
|
Geo Thermal, Propane |
|
Heating Type
|
Forced Air |
|
Roof Material
|
Metal |
|
Roof Style
|
Conventional |
|
Stories Total
|
2 |
|
Size Interior
|
3,636 Ft2 |
|
Type
|
House |
|
Utility Water
|
Drilled Well |
Parking
Land
|
Acreage
|
Yes |
|
Size Irregular
|
5.03 |
|
Size Total
|
5.03 Ac |
|
Size Total Text
|
5.03 Ac |
Rooms
| Level |
Type |
Length |
Width |
Dimensions |
|
Above |
Primary Bedroom |
15 ft ,7 in |
21 ft ,2 in |
15 ft ,7 in x 21 ft ,2 in |
|
Above |
Bedroom 5 |
10 ft ,5 in |
9 ft ,4 in |
10 ft ,5 in x 9 ft ,4 in |
|
Above |
Bedroom 6 |
12 ft ,1 in |
9 ft ,4 in |
12 ft ,1 in x 9 ft ,4 in |
|
Basement |
Office |
11 ft ,2 in |
19 ft ,1 in |
11 ft ,2 in x 19 ft ,1 in |
|
Basement |
Additional Bedroom |
12 ft ,1 in |
12 ft ,7 in |
12 ft ,1 in x 12 ft ,7 in |
|
Basement |
Recreational, Games Room |
20 ft |
23 ft |
20 ft x 23 ft |
|
Basement |
Utility Room |
13 ft ,8 in |
23 ft |
13 ft ,8 in x 23 ft |
|
Main Level |
Living Room |
18 ft ,4 in |
25 ft ,1 in |
18 ft ,4 in x 25 ft ,1 in |
|
Main Level |
Kitchen |
20 ft ,5 in |
11 ft ,1 in |
20 ft ,5 in x 11 ft ,1 in |
|
Main Level |
Mud Room |
17 ft ,1 in |
7 ft ,8 in |
17 ft ,1 in x 7 ft ,8 in |
|
Main Level |
Storage |
11 ft ,4 in |
7 ft ,8 in |
11 ft ,4 in x 7 ft ,8 in |
|
Main Level |
Bedroom 2 |
9 ft |
9 ft ,2 in |
9 ft x 9 ft ,2 in |
|
Main Level |
Bedroom 3 |
9 ft |
7 ft ,5 in |
9 ft x 7 ft ,5 in |
|
Main Level |
Bedroom 4 |
9 ft |
9 ft ,5 in |
9 ft x 9 ft ,5 in |
https://www.realtor.ca/real-estate/28465358/7310-s-canim-lake-road-100-mile-house














































