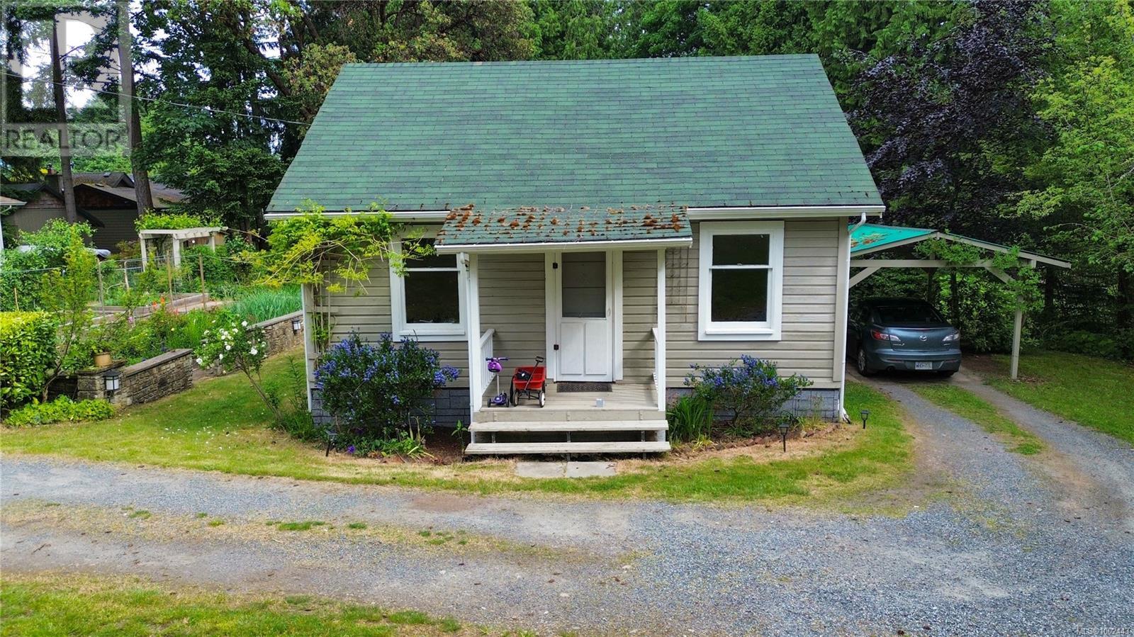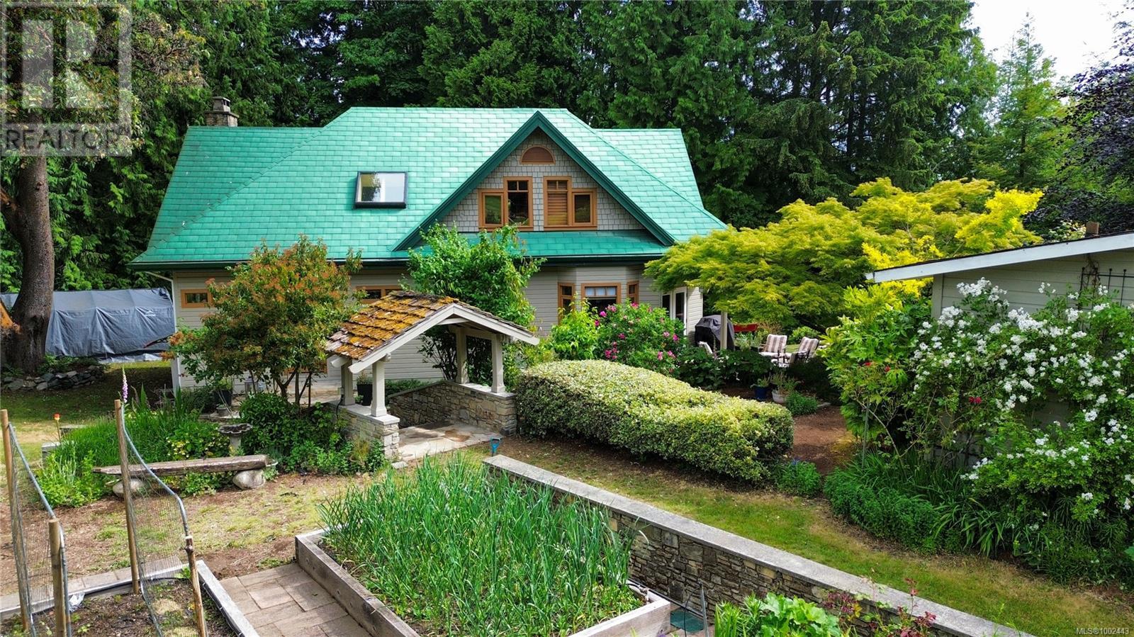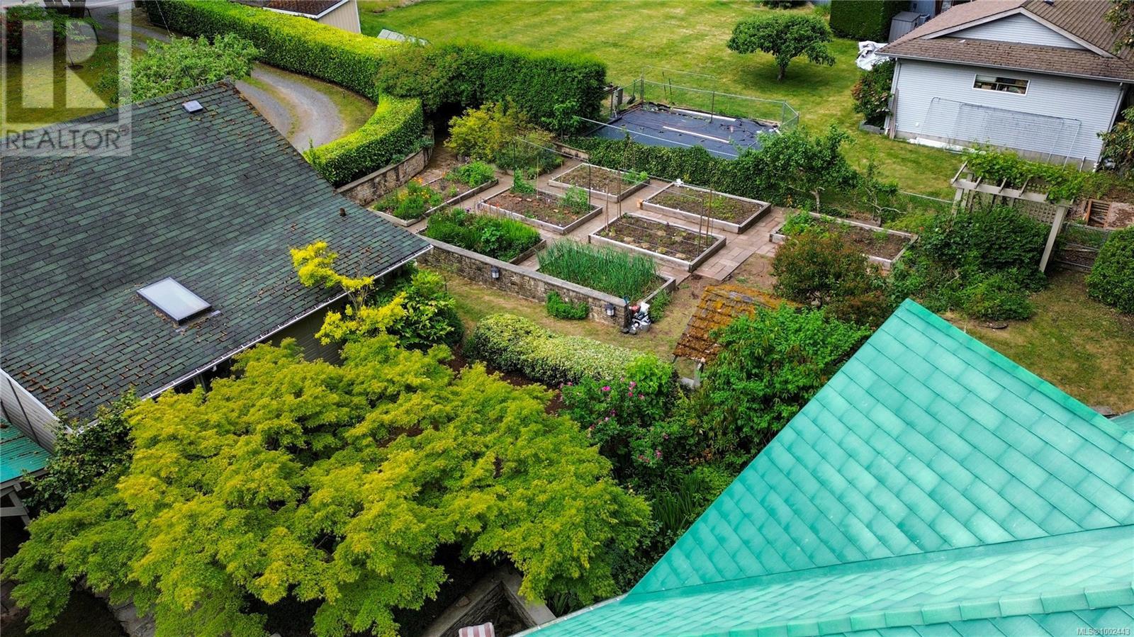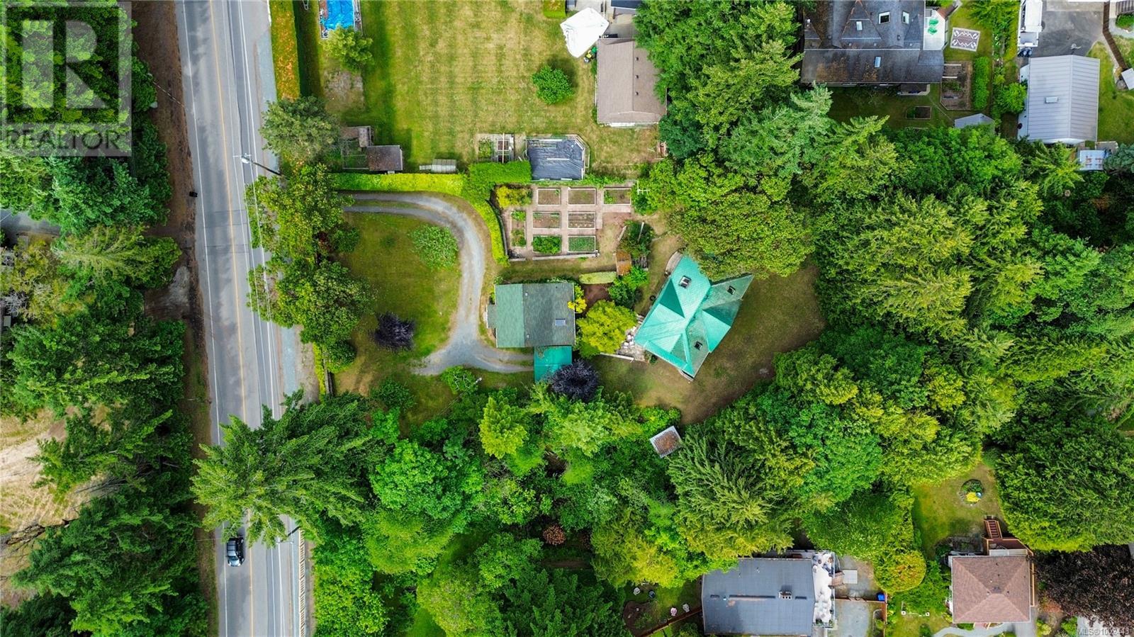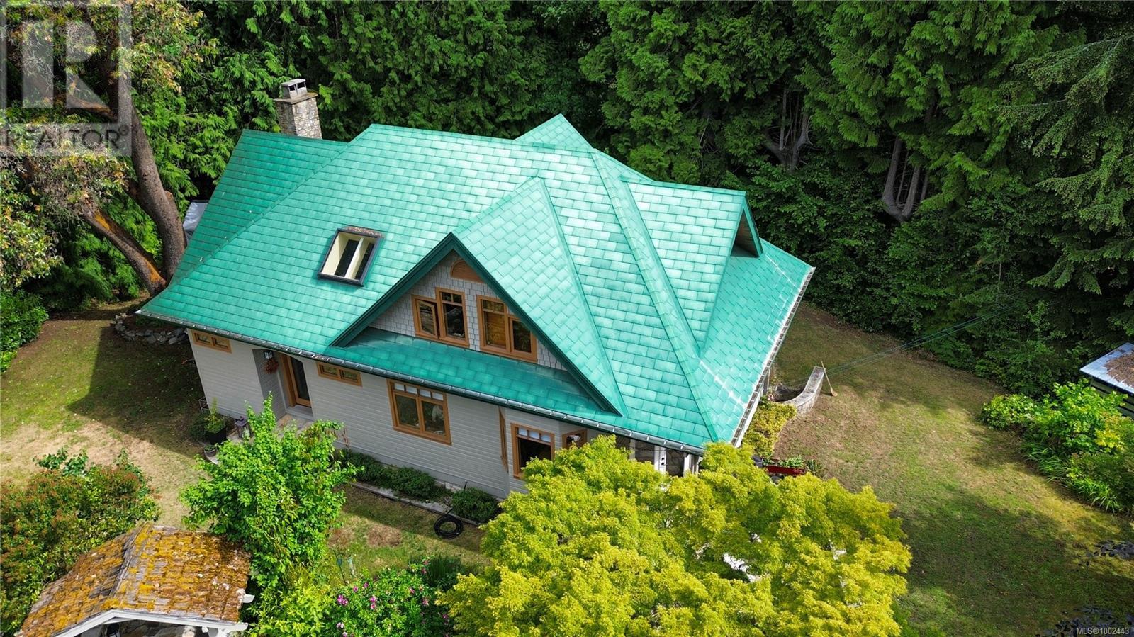3 Bedroom
3 Bathroom
3,170 ft2
Other
Fireplace
Air Conditioned
Forced Air
$1,399,000
Spectacular true craftsman home with all the character expected. Reclaimed Douglas fir flooring, custom wood windows & casings. Each room has been carefully designed to capture a time when quality mattered. Traditional living - dining area with timeless hand laid stone fireplace. Open concept country kitchen over looking the court yard and forrest. Second floor: Primary bedroom with ensuite feels like the ultimate Bed and breakfast, architecturally & scenic. Two additional bedrooms & 3 piece bath & open sitting room area. Unfinished basement with access to the out side and full potential for finishing more square footage! Big windows, exterior doors. .82 acre of beautiful serene property including raised stone walled garden beds, over 400 ft of stone walls and the added bonus ''workshop..unfinished guest cottage'' (id:46156)
Property Details
|
MLS® Number
|
1002443 |
|
Property Type
|
Single Family |
|
Neigbourhood
|
Lower Lantzville |
|
Parking Space Total
|
5 |
|
Structure
|
Workshop |
Building
|
Bathroom Total
|
3 |
|
Bedrooms Total
|
3 |
|
Appliances
|
Refrigerator, Stove, Washer, Dryer |
|
Architectural Style
|
Other |
|
Constructed Date
|
1994 |
|
Cooling Type
|
Air Conditioned |
|
Fireplace Present
|
Yes |
|
Fireplace Total
|
1 |
|
Heating Type
|
Forced Air |
|
Size Interior
|
3,170 Ft2 |
|
Total Finished Area
|
2212 Sqft |
|
Type
|
House |
Land
|
Acreage
|
No |
|
Size Irregular
|
0.82 |
|
Size Total
|
0.82 Ac |
|
Size Total Text
|
0.82 Ac |
|
Zoning Description
|
Single Family |
|
Zoning Type
|
Residential |
Rooms
| Level |
Type |
Length |
Width |
Dimensions |
|
Second Level |
Bathroom |
|
|
3-Piece |
|
Second Level |
Primary Bedroom |
|
|
12'8 x 11'9 |
|
Second Level |
Bedroom |
|
|
10'11 x 9'3 |
|
Second Level |
Bathroom |
|
|
3-Piece |
|
Second Level |
Bedroom |
|
|
15'8 x 9'3 |
|
Second Level |
Sitting Room |
12 ft |
|
12 ft x Measurements not available |
|
Lower Level |
Entrance |
|
5 ft |
Measurements not available x 5 ft |
|
Lower Level |
Den |
|
|
12'7 x 10'5 |
|
Main Level |
Laundry Room |
|
|
10'1 x 5'6 |
|
Main Level |
Den |
|
|
9'5 x 8'8 |
|
Main Level |
Kitchen |
19 ft |
12 ft |
19 ft x 12 ft |
|
Main Level |
Living Room/dining Room |
|
22 ft |
Measurements not available x 22 ft |
|
Main Level |
Entrance |
|
|
10'6 x 5'11 |
|
Main Level |
Bathroom |
|
|
2-Piece |
https://www.realtor.ca/real-estate/28418758/7316-lantzville-rd-lantzville-lower-lantzville



































