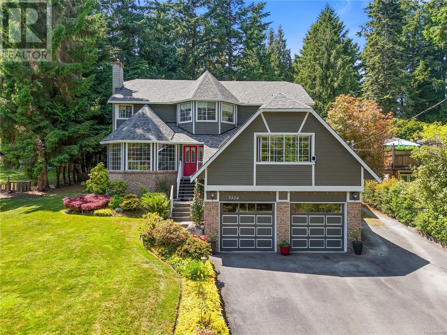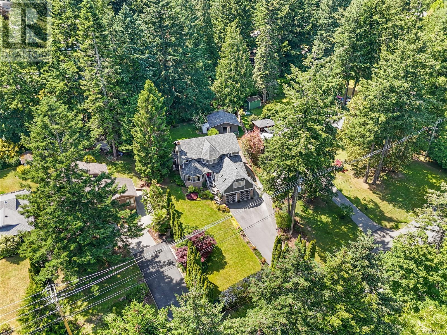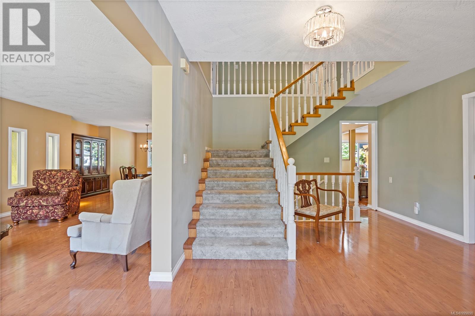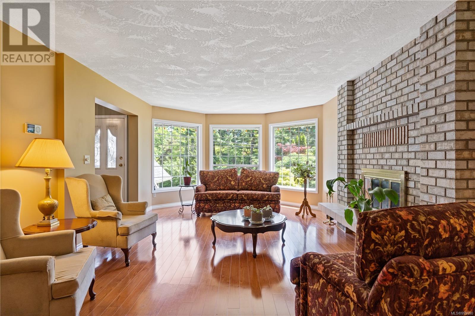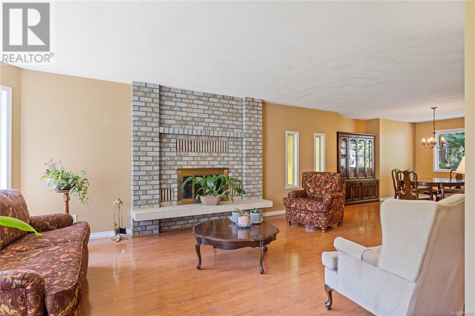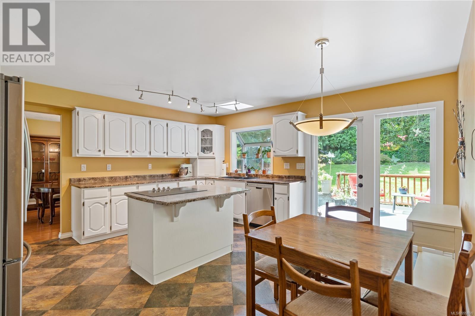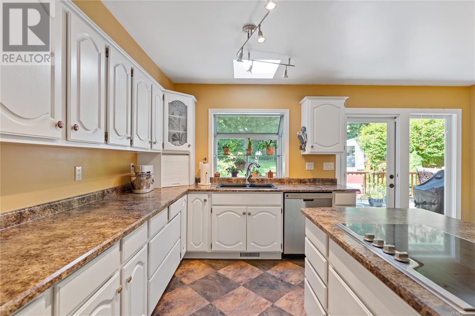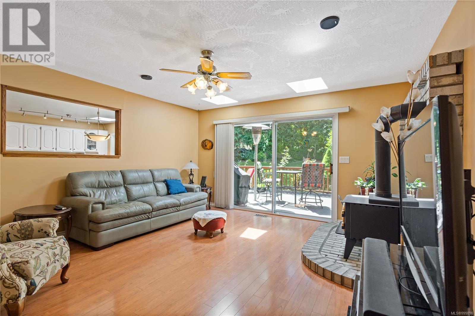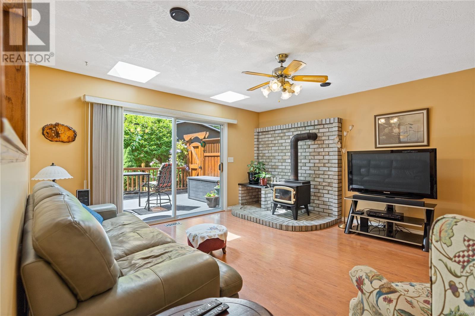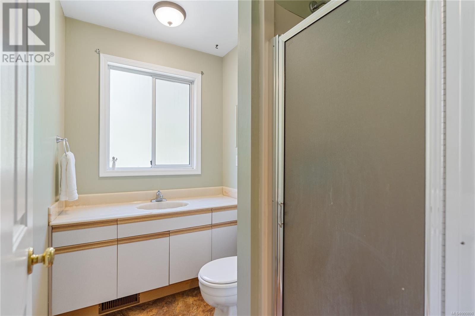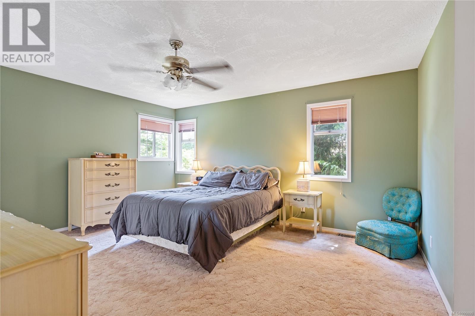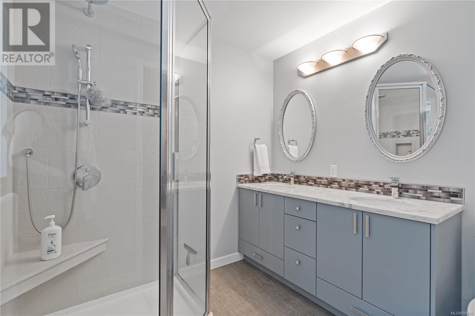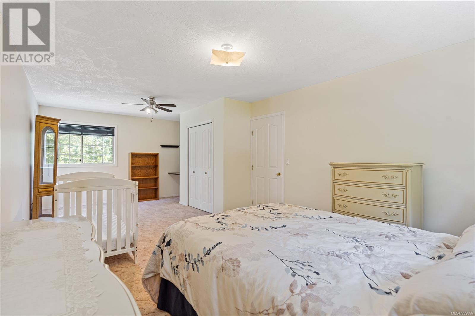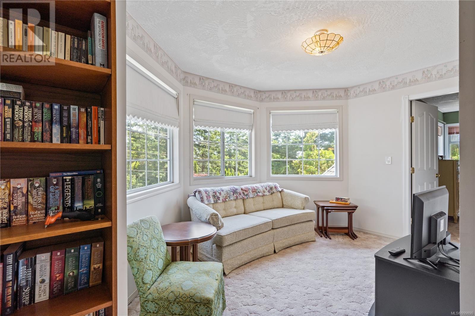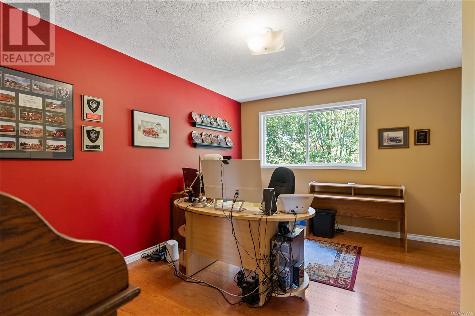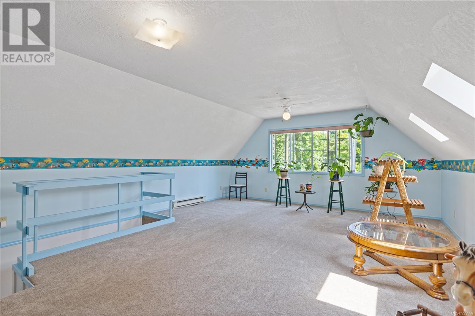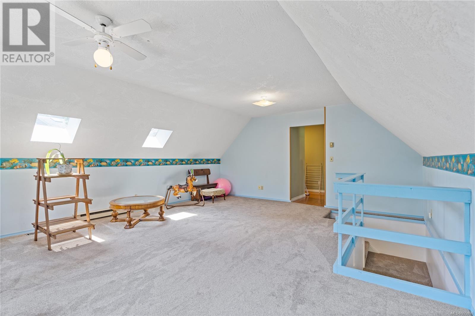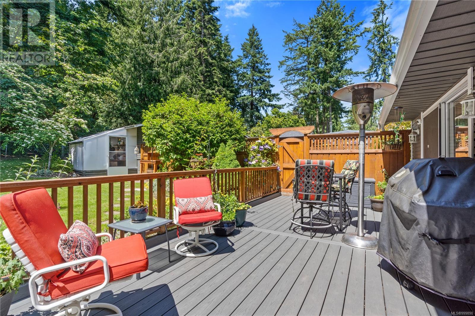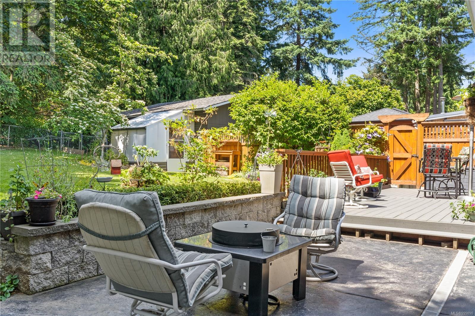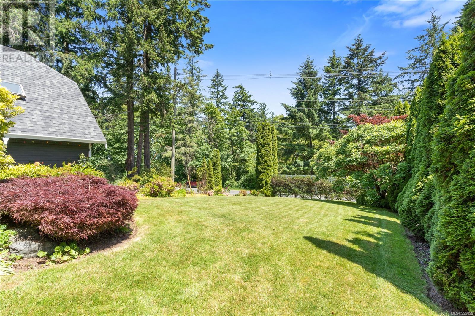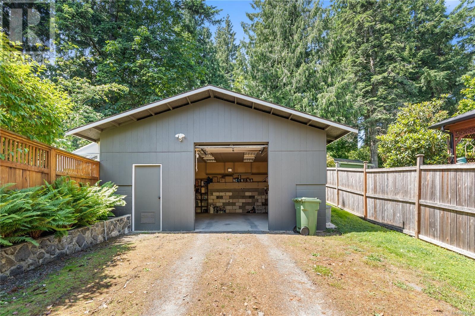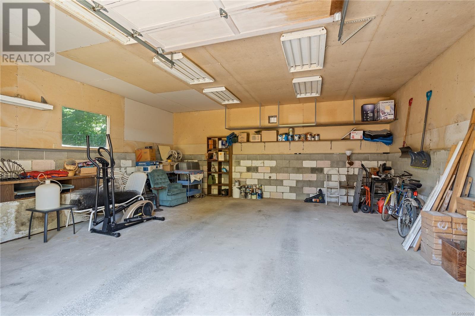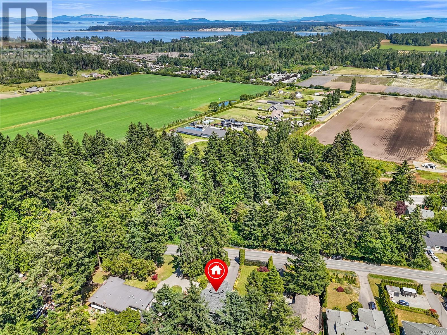7324 Veyaness Rd Central Saanich, British Columbia V8M 1S9
$1,325,000
TWILIGHT OPEN HOUSE THURSDAY JUNE 12TH 6-8PM. 7324 VEYANESS ROAD. Fabulous large family home in the heart of Saanichton offering over 3,500 sq.ft. of well-designed living space, plus a detached 580 sq ft workshop and shed/greenhouse. The main level features a spacious kitchen with eating area, formal living and dining rooms, a large family room, and a versatile den/bedroom. The primary suite includes a 4-piece ensuite, and the generous secondary bedroom upstairs could easily be converted back into 2 rooms. The beautifully landscaped, private yard provides ample space for children, entertaining, or gardening, surrounded by mature trees and shrubs. H/w, furnace, and BBQ are all hooked up to natural gas for convenience and efficiency. Updates include a new roof on house and shop, and numerous improvements throughout. A rare combination of space, flexibility, and privacy—this is the perfect place to call home. Come by and see for yourself at the open house. This may be the perfect family residence on the Peninsula! Pre-listing inspection available! (id:46156)
Open House
This property has open houses!
6:00 pm
Ends at:8:00 pm
Great chance to see a fab large residence in Saanichton!! Thursday 6-8pm 7324 Veyaness Ave.
Property Details
| MLS® Number | 999890 |
| Property Type | Single Family |
| Neigbourhood | Saanichton |
| Features | Level Lot, Park Setting, Private Setting, See Remarks, Other |
| Parking Space Total | 5 |
| Plan | Vip39630 |
| Structure | Greenhouse, Workshop |
Building
| Bathroom Total | 3 |
| Bedrooms Total | 3 |
| Architectural Style | Westcoast |
| Constructed Date | 1988 |
| Cooling Type | Air Conditioned |
| Fireplace Present | Yes |
| Fireplace Total | 2 |
| Heating Fuel | Electric, Natural Gas |
| Heating Type | Baseboard Heaters, Forced Air |
| Size Interior | 3,936 Ft2 |
| Total Finished Area | 3554 Sqft |
| Type | House |
Land
| Access Type | Road Access |
| Acreage | No |
| Size Irregular | 12761 |
| Size Total | 12761 Sqft |
| Size Total Text | 12761 Sqft |
| Zoning Type | Residential |
Rooms
| Level | Type | Length | Width | Dimensions |
|---|---|---|---|---|
| Second Level | Bedroom | 12 ft | 24 ft | 12 ft x 24 ft |
| Second Level | Sitting Room | 12 ft | 9 ft | 12 ft x 9 ft |
| Second Level | Bathroom | 4-Piece | ||
| Second Level | Ensuite | 4-Piece | ||
| Second Level | Primary Bedroom | 13' x 16' | ||
| Second Level | Living Room | 21' x 13' | ||
| Lower Level | Utility Room | 13 ft | 21 ft | 13 ft x 21 ft |
| Lower Level | Mud Room | 11 ft | 12 ft | 11 ft x 12 ft |
| Lower Level | Bedroom | 14 ft | 17 ft | 14 ft x 17 ft |
| Main Level | Recreation Room | 17' x 22' | ||
| Main Level | Bathroom | 3-Piece | ||
| Main Level | Laundry Room | 5 ft | 7 ft | 5 ft x 7 ft |
| Main Level | Den | 15' x 12' | ||
| Main Level | Entrance | 13' x 13' | ||
| Main Level | Family Room | 16' x 15' | ||
| Main Level | Kitchen | 16' x 16' | ||
| Main Level | Dining Room | 16' x 10' |
https://www.realtor.ca/real-estate/28451353/7324-veyaness-rd-central-saanich-saanichton


