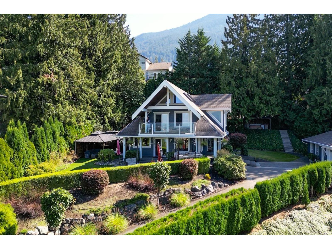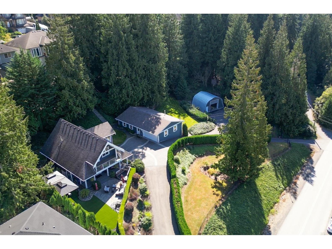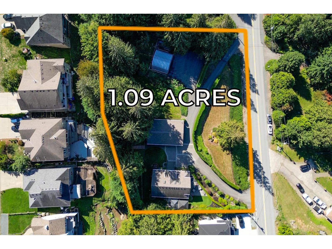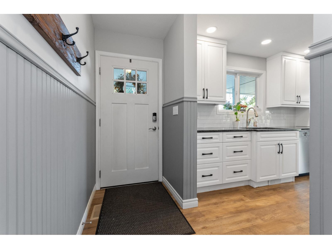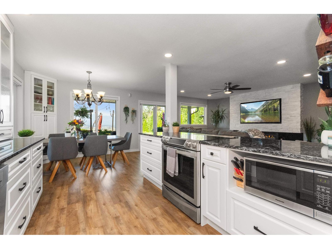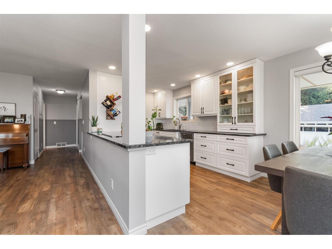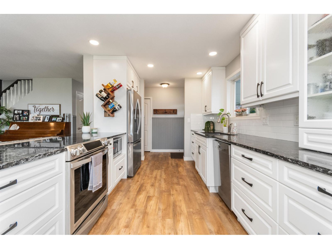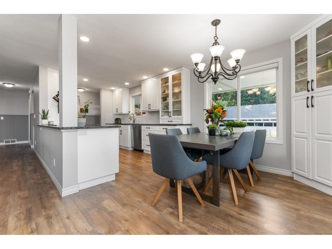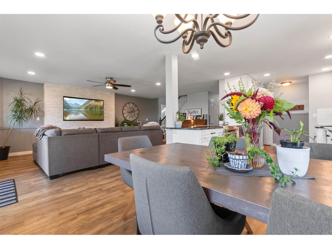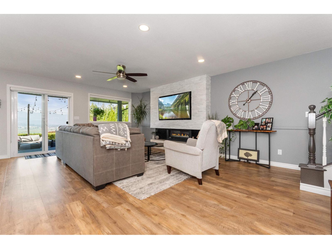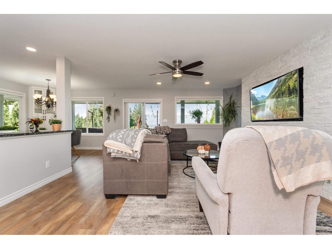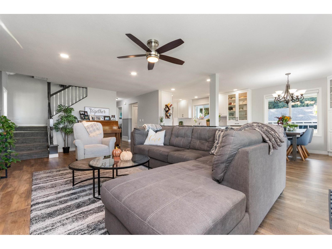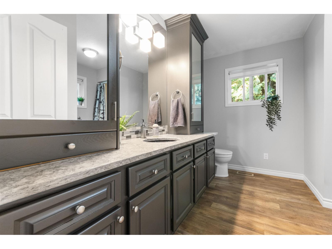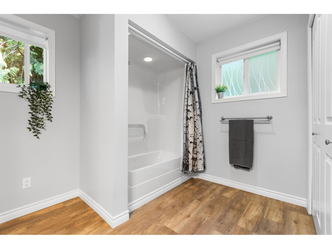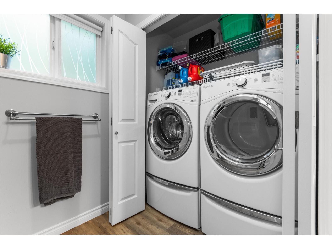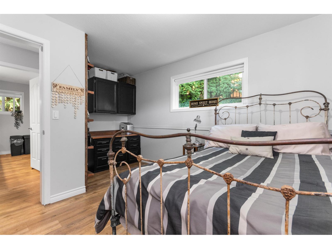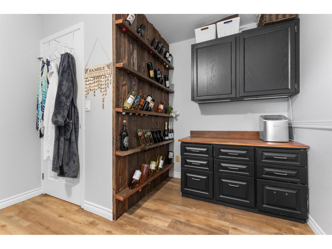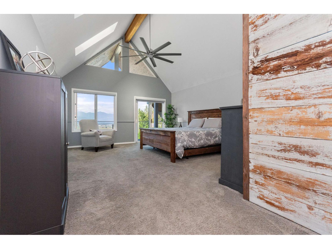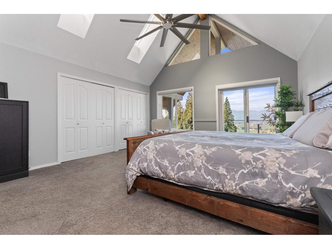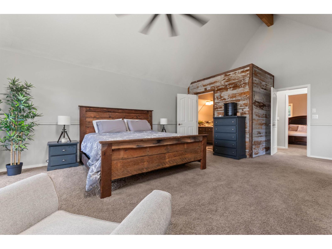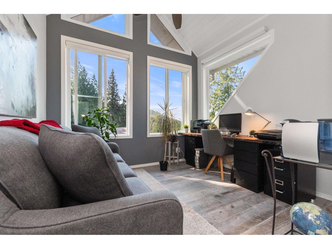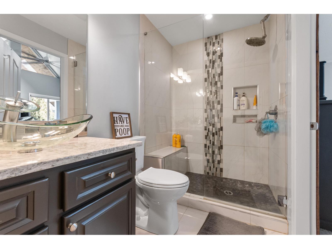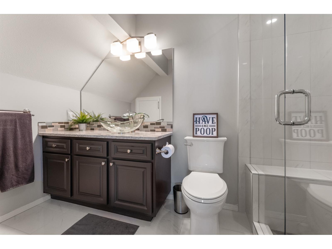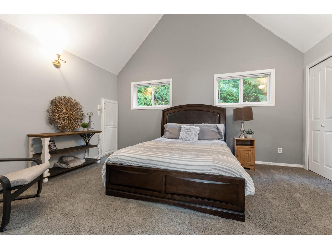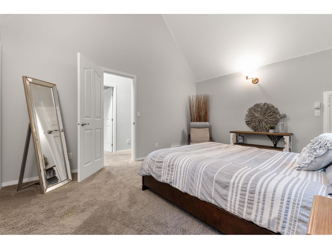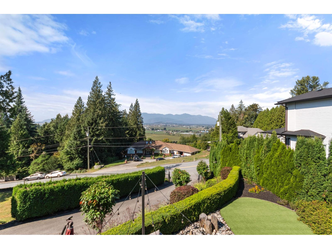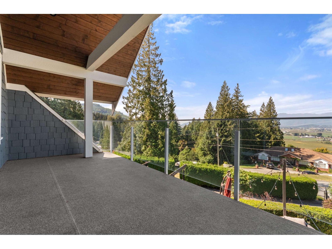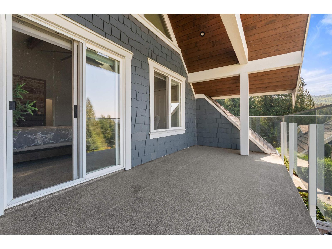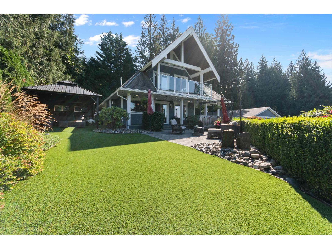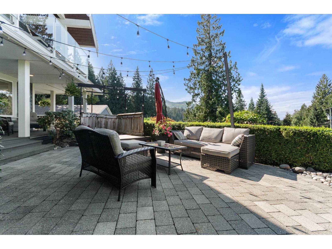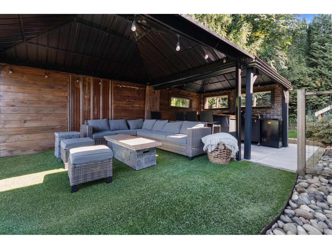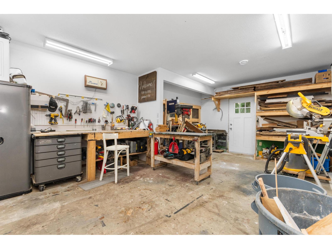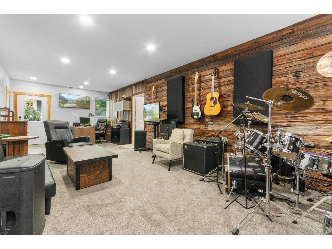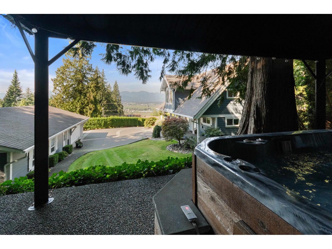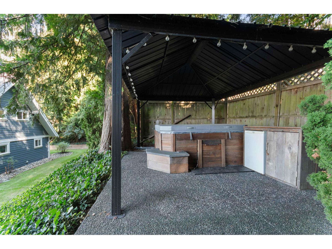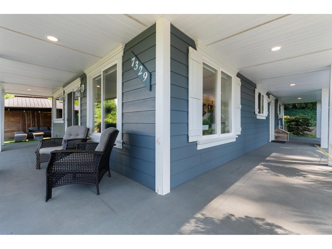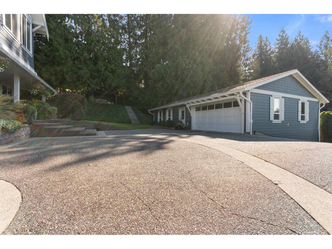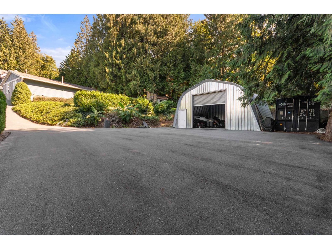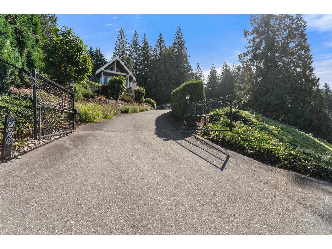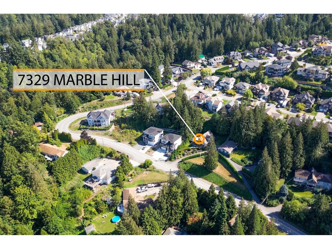3 Bedroom
3 Bathroom
2,556 ft2
Fireplace
Central Air Conditioning
Forced Air
Acreage
$1,449,900
Welcome to your private 1.1 acre estate blending modern elegance with thoughtful design. Renovated in 2019, this home features Hardie board siding, on-demand hot water, central air, and a chef-inspired kitchen with induction range and s/s appliances. Soaring windows and skylights illuminate the vaulted master suite with a covered deck showcasing sweeping valley views. Entertain with an outdoor kitchen, hot tub, and manicured grounds w/irrigation. Large double garage w/220 amp service plus Quonset/Sea Can combo add functionality, while a music room along with woodworking shop w/commercial exhaust fan, provide creative space. Fully fenced w/security, ample storage, RV parking, and potential to sub-divide. A rare combination of stylish comfort and smart investment appeal. Don't miss this one. (id:46156)
Property Details
|
MLS® Number
|
R3049519 |
|
Property Type
|
Single Family |
|
Structure
|
Workshop |
|
View Type
|
Mountain View, Valley View |
Building
|
Bathroom Total
|
3 |
|
Bedrooms Total
|
3 |
|
Appliances
|
Washer, Dryer, Refrigerator, Stove, Dishwasher |
|
Basement Type
|
Crawl Space |
|
Constructed Date
|
1992 |
|
Construction Style Attachment
|
Detached |
|
Cooling Type
|
Central Air Conditioning |
|
Fireplace Present
|
Yes |
|
Fireplace Total
|
1 |
|
Heating Fuel
|
Natural Gas |
|
Heating Type
|
Forced Air |
|
Stories Total
|
2 |
|
Size Interior
|
2,556 Ft2 |
|
Type
|
House |
Parking
|
Garage
|
2 |
|
Open
|
|
|
Integrated Garage
|
|
Land
|
Acreage
|
Yes |
|
Size Frontage
|
264 Ft |
|
Size Irregular
|
47500 |
|
Size Total
|
47500 Sqft |
|
Size Total Text
|
47500 Sqft |
Rooms
| Level |
Type |
Length |
Width |
Dimensions |
|
Above |
Primary Bedroom |
|
|
22'6.0 x 15'5.0 |
|
Above |
Bedroom 3 |
|
|
12'4.0 x 15'4.0 |
|
Above |
Office |
|
|
10'9.0 x 9'5.0 |
|
Above |
Flex Space |
|
|
17'2.0 x 7'6.0 |
|
Above |
Flex Space |
|
|
12'4.0 x 7'8.0 |
|
Main Level |
Living Room |
|
|
22'8.0 x 15'4.0 |
|
Main Level |
Dining Room |
|
|
9'3.0 x 9'7.0 |
|
Main Level |
Kitchen |
|
|
13'7.0 x 9'3.0 |
|
Main Level |
Bedroom 2 |
10 ft |
|
10 ft x Measurements not available |
|
Main Level |
Foyer |
|
|
3'9.0 x 9'3.0 |
|
Main Level |
Media |
29 ft |
|
29 ft x Measurements not available |
https://www.realtor.ca/real-estate/28884136/7329-marble-hill-road-eastern-hillsides-chilliwack


