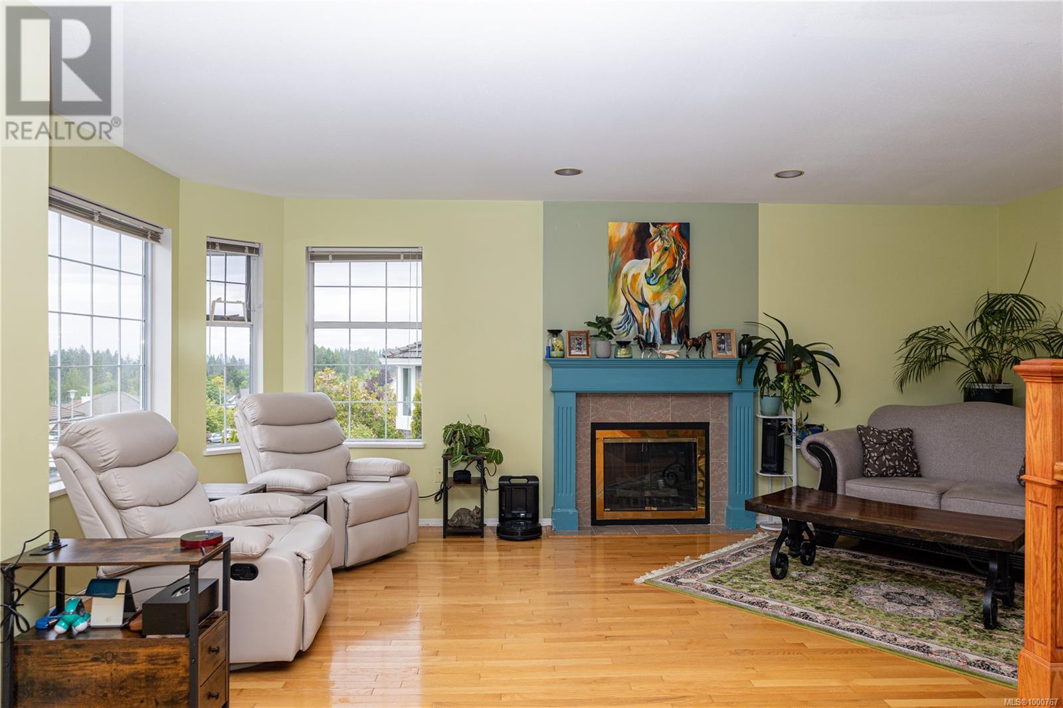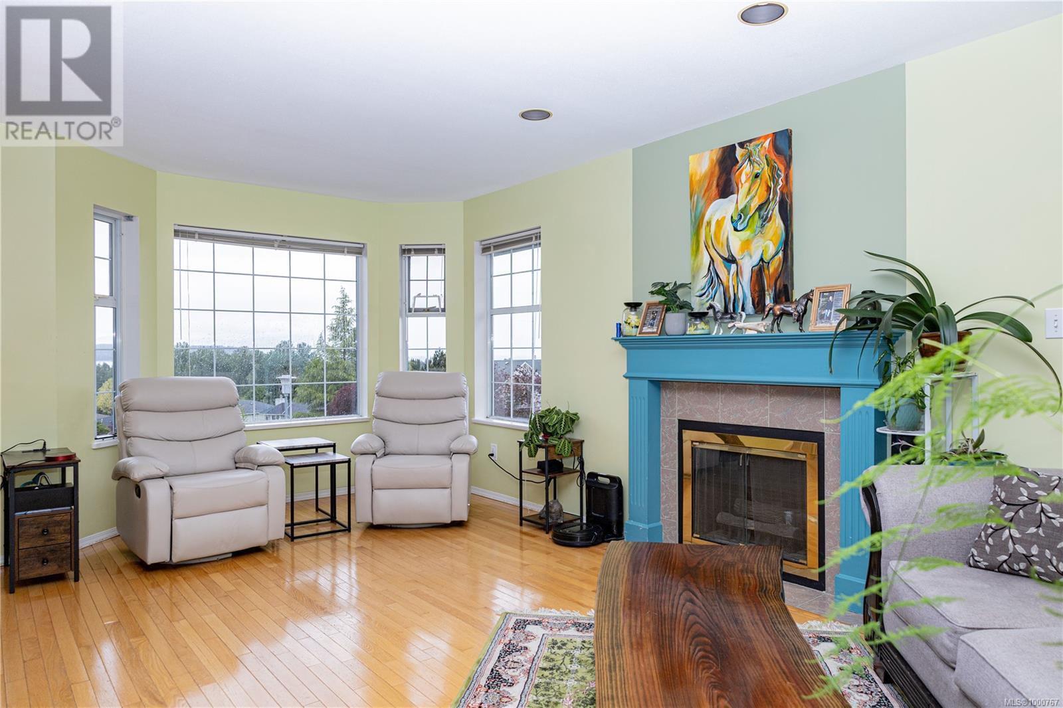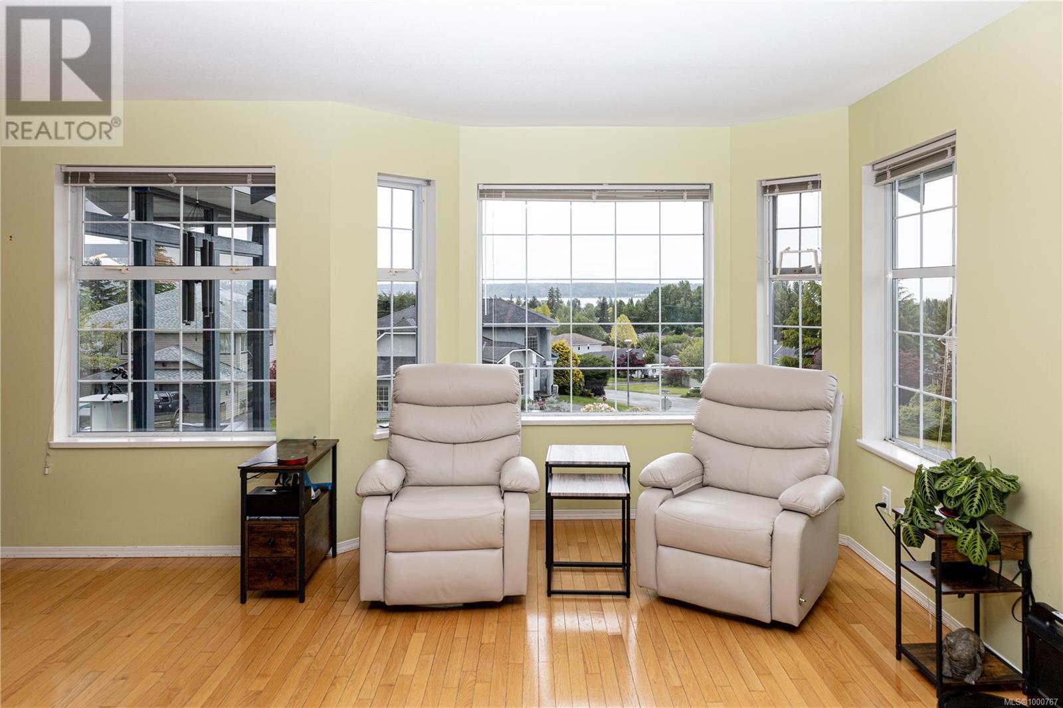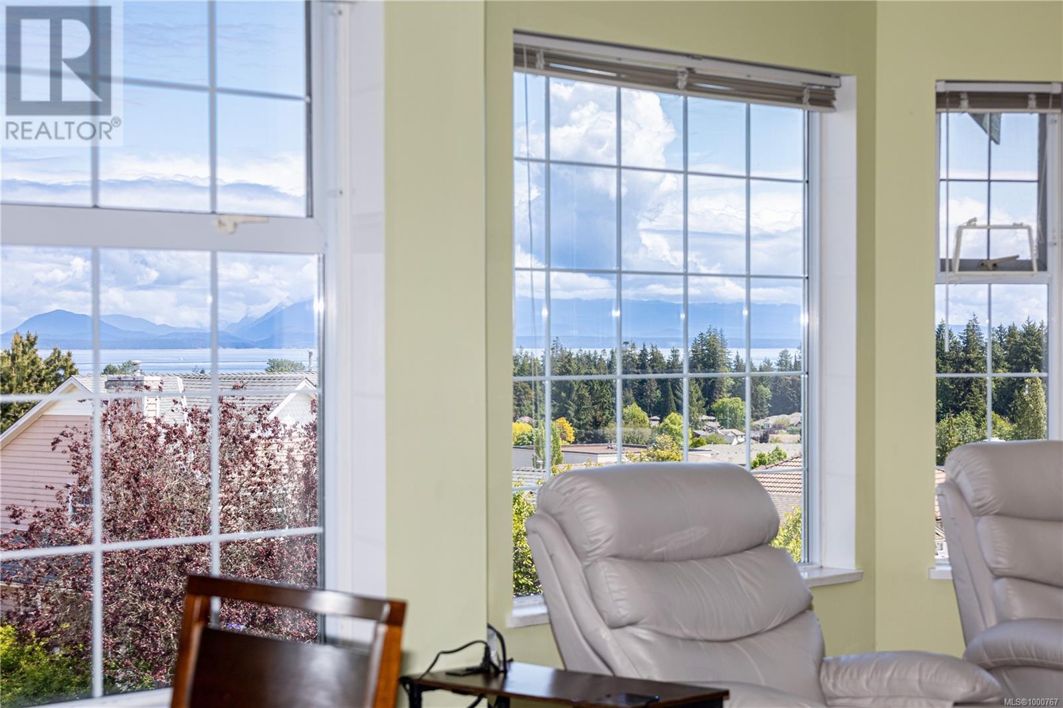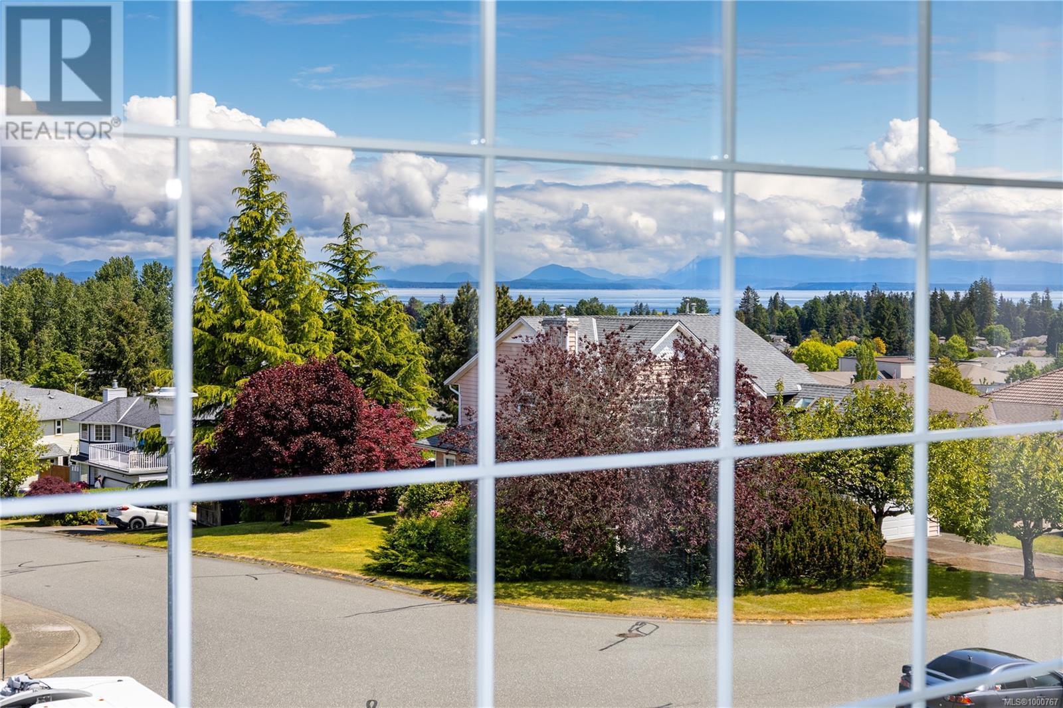6 Bedroom
3 Bathroom
2,835 ft2
Contemporary
Fireplace
Air Conditioned
Baseboard Heaters, Heat Pump
$875,000
Outstanding ocean views can be enjoyed from this stunning family home in Willow Point. This home offers 5-6 bedrooms, 3 full baths, media room, flex room with would be perfect for a 2nd kitchen/suite. The kitchen, eating nook, sunroom porch (with tempered glass) and living room have superb Ocean & Mountain views and 2 gas fireplaces. Other notable features are the oak hardwood floors, Brazilian wood staircase and NO POLY B plumbing (all replaced). 3 beds up and the spacious primary suite has a full ensuite (soaker tub), large walk-in closet and access to the back deck through french doors. There is also in home storage, huge double garage with spray foamed ceiling to keep the kitchen floors cozy warm, interlock paving stone driveway, sundeck access to the back deck from the kitchen and primary with gas BBQ outlet, irrigation system and 3 heat pumps. Excellent RV parking (38ft x 16ft) with water and power hook up. Gorgeous curb appeal, in 2020 new faux stone facing was installed. (id:46156)
Property Details
|
MLS® Number
|
1000767 |
|
Property Type
|
Single Family |
|
Neigbourhood
|
Willow Point |
|
Features
|
Sloping, Other |
|
Parking Space Total
|
5 |
|
Plan
|
Vip52811 |
|
Structure
|
Greenhouse, Shed |
|
View Type
|
Mountain View, Ocean View |
Building
|
Bathroom Total
|
3 |
|
Bedrooms Total
|
6 |
|
Architectural Style
|
Contemporary |
|
Constructed Date
|
1992 |
|
Cooling Type
|
Air Conditioned |
|
Fireplace Present
|
Yes |
|
Fireplace Total
|
2 |
|
Heating Fuel
|
Electric |
|
Heating Type
|
Baseboard Heaters, Heat Pump |
|
Size Interior
|
2,835 Ft2 |
|
Total Finished Area
|
2835 Sqft |
|
Type
|
House |
Land
|
Access Type
|
Highway Access |
|
Acreage
|
No |
|
Size Irregular
|
6838 |
|
Size Total
|
6838 Sqft |
|
Size Total Text
|
6838 Sqft |
|
Zoning Description
|
R1 |
|
Zoning Type
|
Residential |
Rooms
| Level |
Type |
Length |
Width |
Dimensions |
|
Lower Level |
Storage |
|
|
19'10 x 5'8 |
|
Lower Level |
Bedroom |
|
|
8'11 x 9'8 |
|
Lower Level |
Bedroom |
|
|
11'0 x 13'3 |
|
Lower Level |
Bedroom |
|
|
11'2 x 14'3 |
|
Lower Level |
Bathroom |
|
|
4-Piece |
|
Lower Level |
Family Room |
|
|
12'10 x 15'10 |
|
Lower Level |
Primary Bedroom |
|
|
15'3 x 11'2 |
|
Main Level |
Bathroom |
|
|
4-Piece |
|
Main Level |
Bedroom |
|
|
11'4 x 12'5 |
|
Main Level |
Bedroom |
|
|
11'2 x 11'0 |
|
Main Level |
Ensuite |
|
|
4-Piece |
|
Main Level |
Sunroom |
|
|
10'9 x 10'8 |
|
Main Level |
Living Room |
|
|
10'4 x 19'0 |
|
Main Level |
Dining Room |
|
|
12'0 x 10'3 |
|
Main Level |
Sitting Room |
|
|
9'10 x 6'9 |
|
Main Level |
Dining Nook |
|
|
13'8 x 10'5 |
|
Main Level |
Kitchen |
|
|
13'8 x 11'0 |
https://www.realtor.ca/real-estate/28361575/733-bowen-dr-campbell-river-willow-point





























