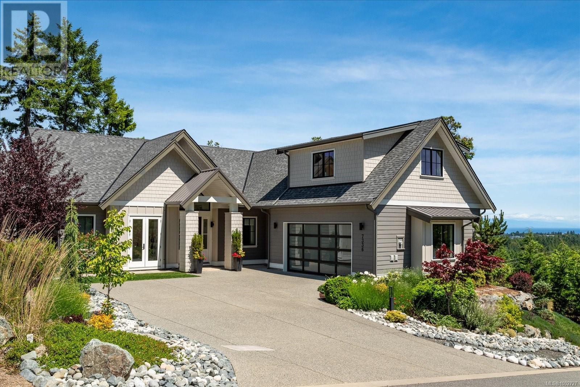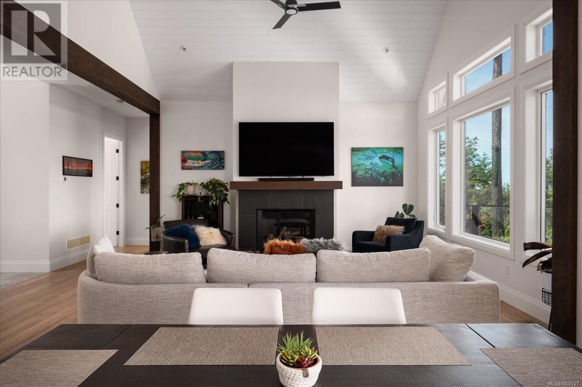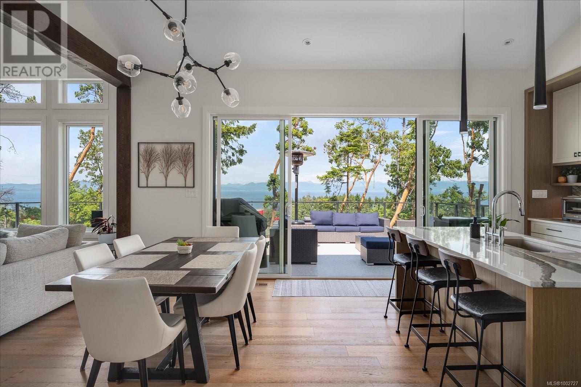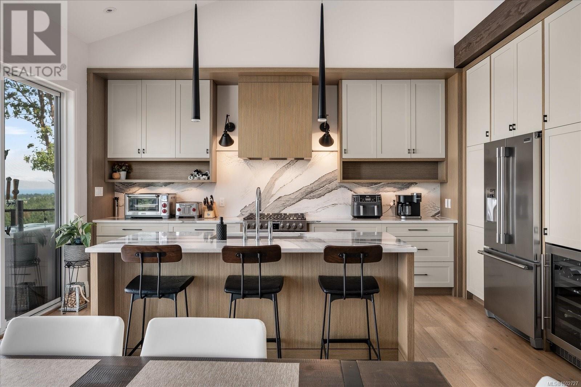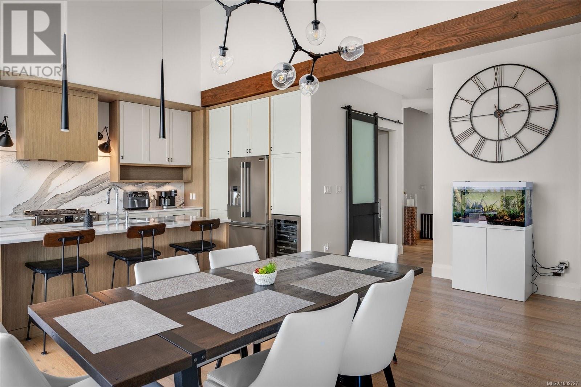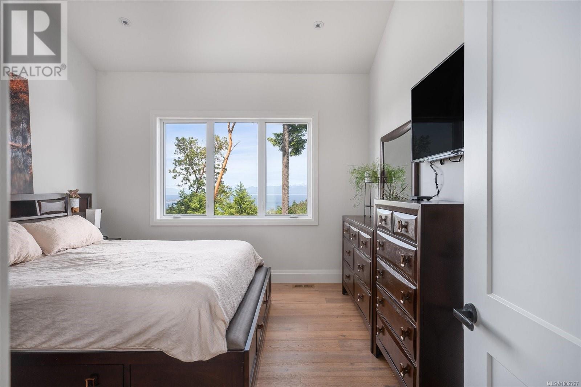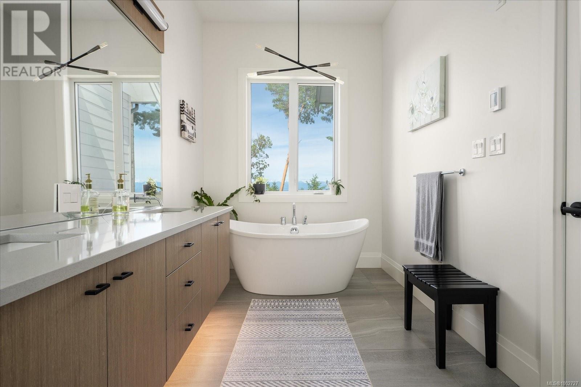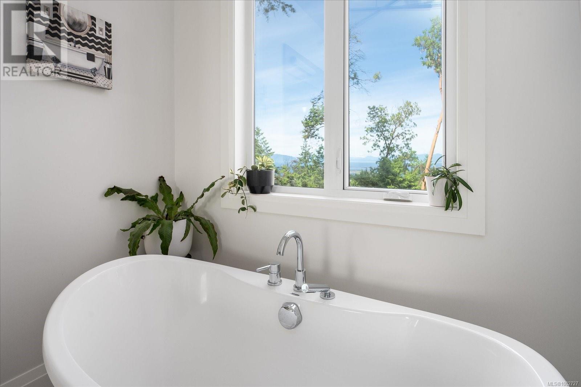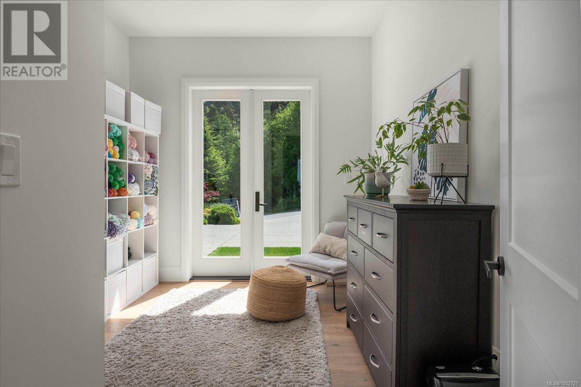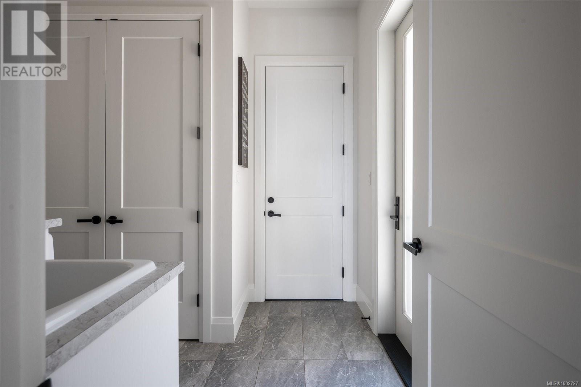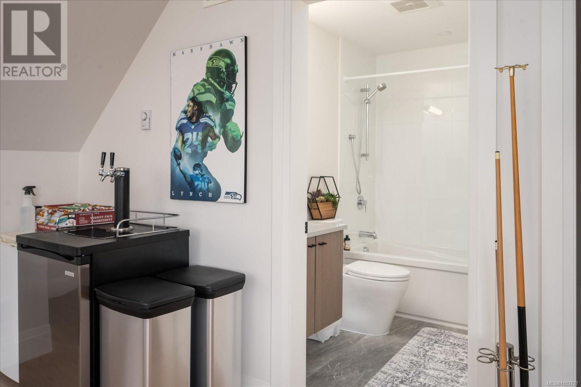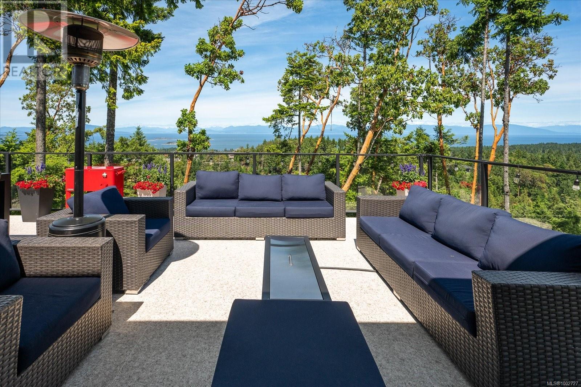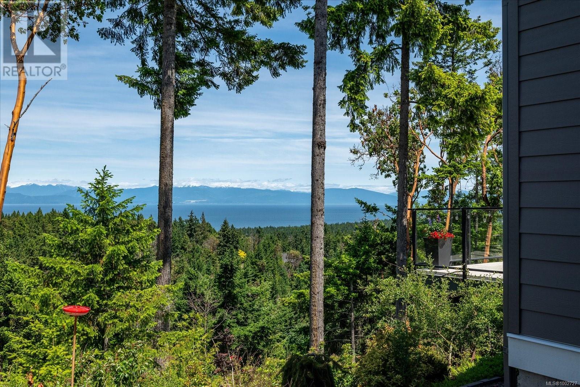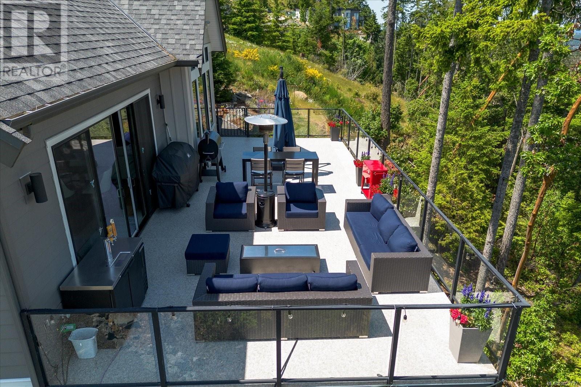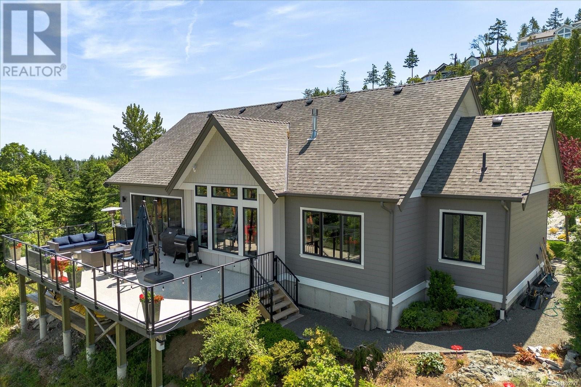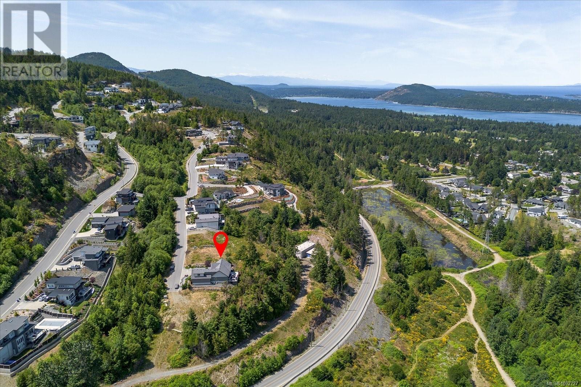3 Bedroom
3 Bathroom
2,475 ft2
Fireplace
Air Conditioned
Forced Air, Heat Pump
$1,699,900Maintenance,
$100 Monthly
Discover this stunning 2,475 sq ft custom home in the prestigious Lantzville Foothills—offering privacy, tranquility, and spectacular Winchelsea Island views with no neighbours in front or behind. Step inside to soaring vaulted ceilings with exposed beams, shiplap detail, and a wall of windows framing arbutus trees and panoramic vistas. The open-concept main floor features a spacious great room with gas fireplace, a dining area, and a gourmet kitchen with a large island and Frigidaire Professional appliances. Step out onto the expansive 37x14 deck—perfect for outdoor dining and entertaining. The main level also includes a luxurious primary suite with spa-inspired ensuite and walk-in closet, plus two additional bedrooms. Above the garage, a nearly 500 sq ft bonus room with its own bathroom offers flexible space for a gym, office, guest suite or media room. Enjoy year-round comfort with the recently added heat pump providing efficient air conditioning. Bonus large crawlspace for storage. (id:46156)
Property Details
|
MLS® Number
|
1002727 |
|
Property Type
|
Single Family |
|
Neigbourhood
|
Upper Lantzville |
|
Community Features
|
Pets Allowed, Family Oriented |
|
Features
|
Central Location, Level Lot, Park Setting, Other |
|
Parking Space Total
|
3 |
|
View Type
|
Ocean View |
Building
|
Bathroom Total
|
3 |
|
Bedrooms Total
|
3 |
|
Constructed Date
|
2020 |
|
Cooling Type
|
Air Conditioned |
|
Fireplace Present
|
Yes |
|
Fireplace Total
|
1 |
|
Heating Type
|
Forced Air, Heat Pump |
|
Size Interior
|
2,475 Ft2 |
|
Total Finished Area
|
2475 Sqft |
|
Type
|
House |
Parking
Land
|
Access Type
|
Road Access |
|
Acreage
|
No |
|
Size Irregular
|
15414 |
|
Size Total
|
15414 Sqft |
|
Size Total Text
|
15414 Sqft |
|
Zoning Description
|
C25 |
|
Zoning Type
|
Residential |
Rooms
| Level |
Type |
Length |
Width |
Dimensions |
|
Second Level |
Bathroom |
|
|
4-Piece |
|
Second Level |
Bonus Room |
|
18 ft |
Measurements not available x 18 ft |
|
Main Level |
Bedroom |
|
10 ft |
Measurements not available x 10 ft |
|
Main Level |
Bedroom |
|
|
10'1 x 10'10 |
|
Main Level |
Bathroom |
|
|
4-Piece |
|
Main Level |
Ensuite |
|
|
5-Piece |
|
Main Level |
Primary Bedroom |
|
13 ft |
Measurements not available x 13 ft |
|
Main Level |
Kitchen |
|
|
17'2 x 10'6 |
|
Main Level |
Dining Room |
|
|
15'1 x 10'8 |
|
Main Level |
Living Room |
15 ft |
|
15 ft x Measurements not available |
|
Main Level |
Entrance |
|
|
10'5 x 7'6 |
https://www.realtor.ca/real-estate/28434591/7336-high-ridge-cres-lantzville-upper-lantzville


