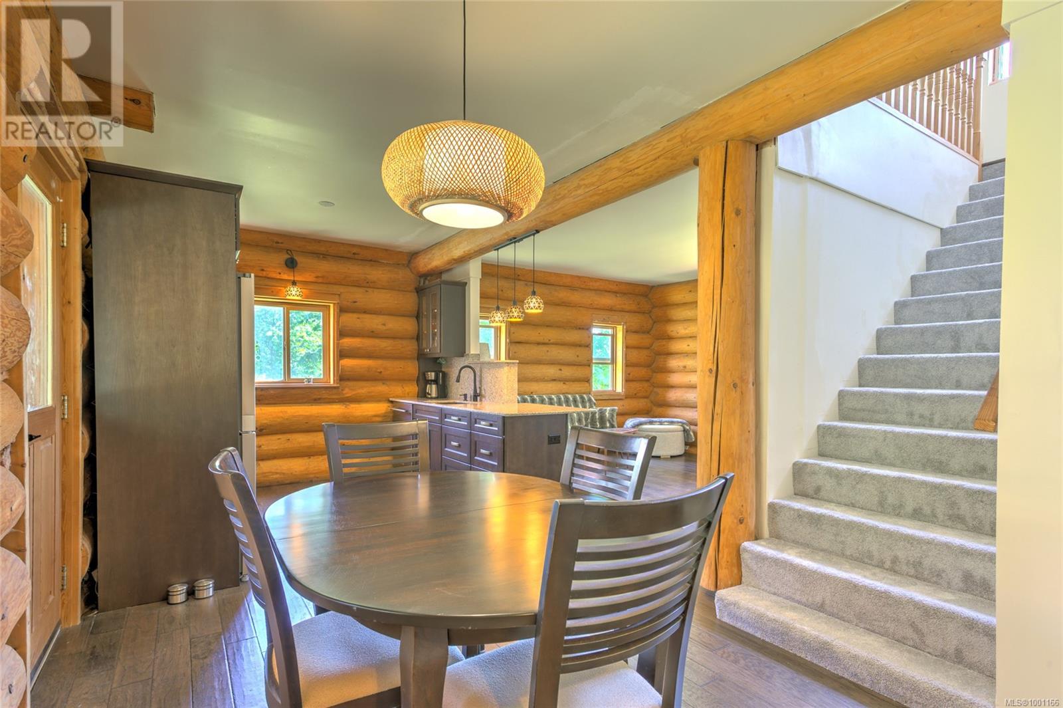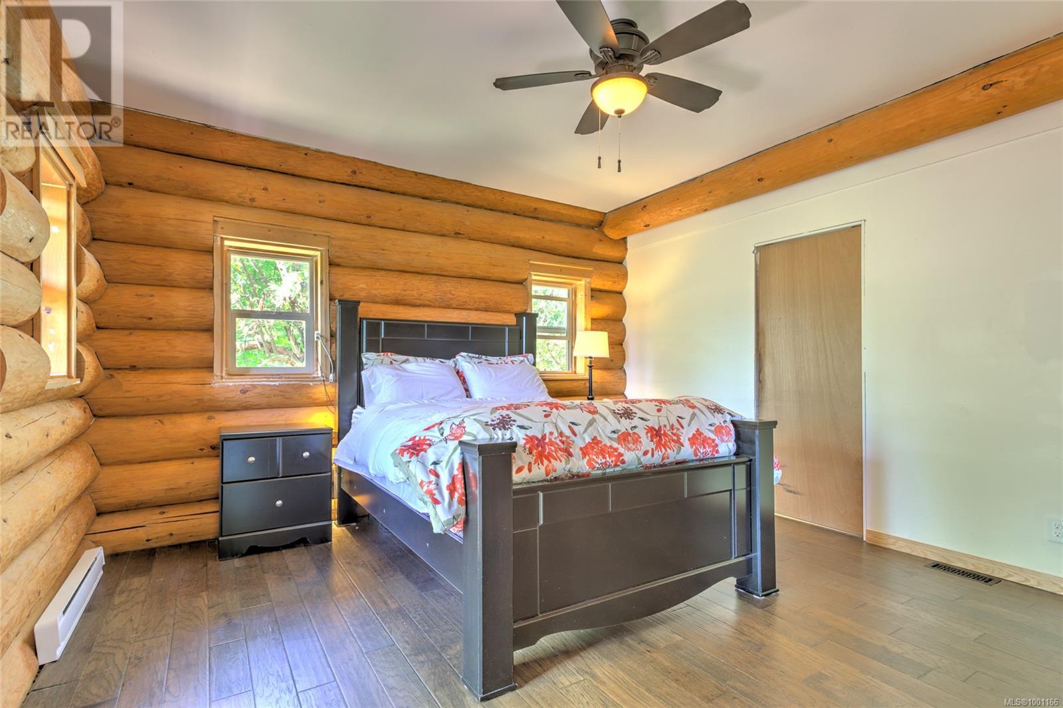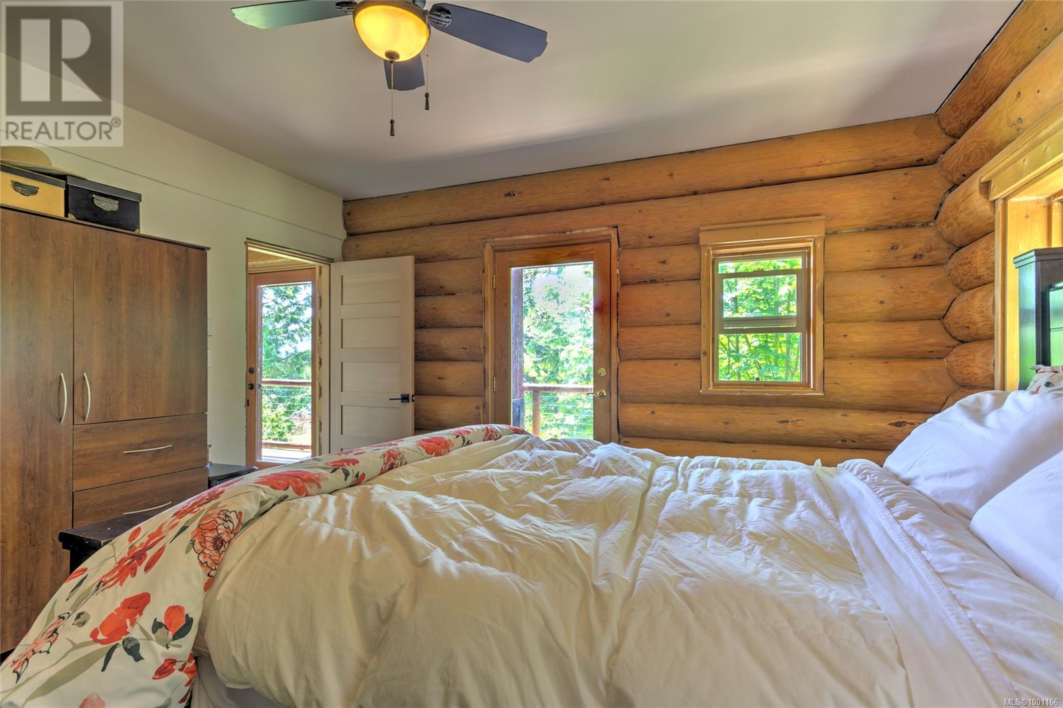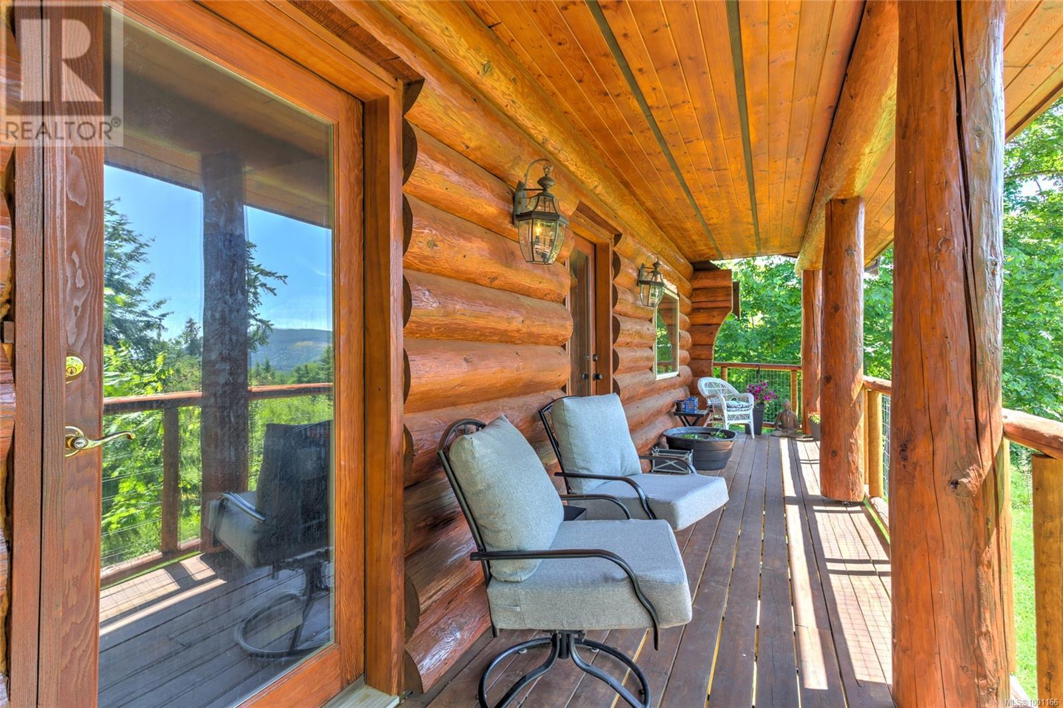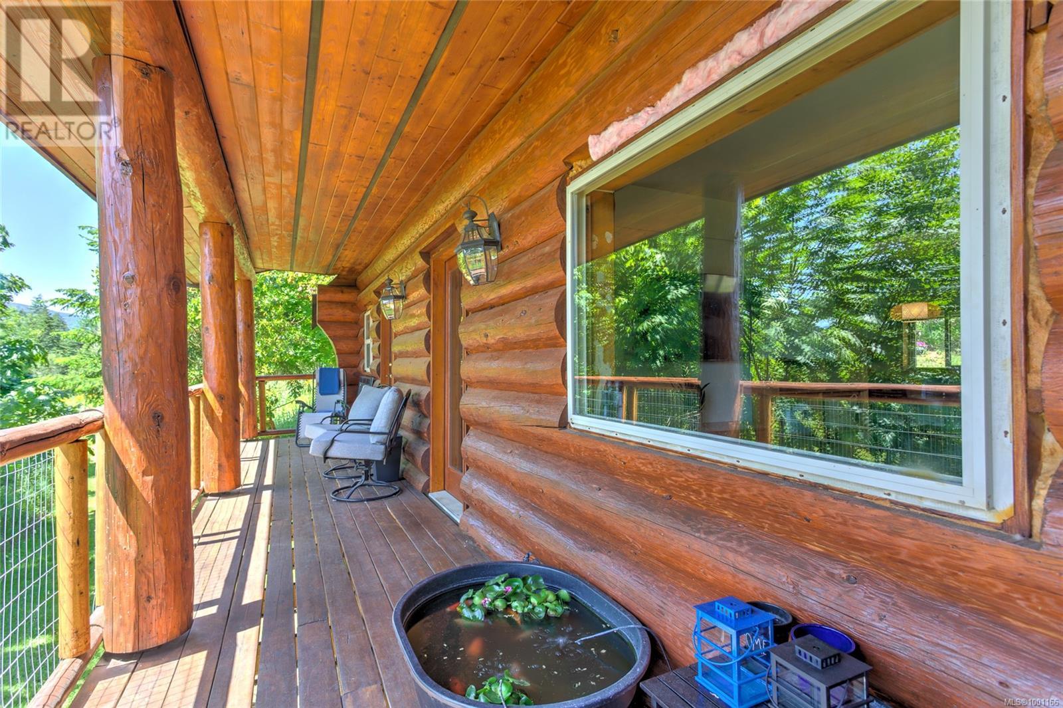3 Bedroom
3 Bathroom
2,061 ft2
Air Conditioned
Baseboard Heaters, Heat Pump
Acreage
$1,449,000
A RARE FIND! 6 peaceful & serene acre south facing property with valley views and a beautiful 3 bedroom/2 bath custom log home with a second dwelling! Deer, birds of prey and loads of wildlife are just outside your door. The log home is truly homey and is heated/cooled with a heat pump, and has beautiful hickory flooring with a 50yr warranty. The brand new kitchen has cherry wood cabinetry including a built-in cutlery organizer and new stainless appliances. The primary bedroom has a 4pc ensuite (cheater), which is undergoing a renovation, with a door leading to the fully covered deck. The other two bedrooms are without closets and there is a second unfinished bathroom upstairs as well. Unfinished and under-height basement includes the laundry room and loads of storage space. The secondary building (built in 2012) is also heated with a heat pump and has 1-7/8'' thick custom fir floors throughout and soaring ceilings and is filled with natural light! An incredible space for martial arts, a gym, an art studio, a retreat or??? Under the secondary building is a quadruple carport over 30 feet in depth! There is also a fully deer fenced garden area with a greenhouse with proper venting. This property is the perfect retreat from a busy world. You should call your agent today to view! (id:46156)
Property Details
|
MLS® Number
|
1001166 |
|
Property Type
|
Single Family |
|
Neigbourhood
|
East Duncan |
|
Features
|
Acreage, Private Setting, Wooded Area, Irregular Lot Size, Other |
|
Parking Space Total
|
6 |
|
Structure
|
Greenhouse, Shed |
|
View Type
|
Mountain View |
Building
|
Bathroom Total
|
3 |
|
Bedrooms Total
|
3 |
|
Appliances
|
Refrigerator, Stove, Washer, Dryer |
|
Constructed Date
|
1999 |
|
Cooling Type
|
Air Conditioned |
|
Heating Fuel
|
Electric |
|
Heating Type
|
Baseboard Heaters, Heat Pump |
|
Size Interior
|
2,061 Ft2 |
|
Total Finished Area
|
1339 Sqft |
|
Type
|
House |
Land
|
Access Type
|
Road Access |
|
Acreage
|
Yes |
|
Size Irregular
|
6.13 |
|
Size Total
|
6.13 Ac |
|
Size Total Text
|
6.13 Ac |
|
Zoning Description
|
A2 |
|
Zoning Type
|
Residential |
Rooms
| Level |
Type |
Length |
Width |
Dimensions |
|
Second Level |
Bathroom |
|
|
3-Piece |
|
Second Level |
Bedroom |
|
|
10'7 x 17'9 |
|
Second Level |
Bedroom |
|
|
14'4 x 17'10 |
|
Lower Level |
Utility Room |
|
|
18'10 x 11'3 |
|
Lower Level |
Storage |
|
|
12'9 x 11'3 |
|
Main Level |
Mud Room |
|
|
11'10 x 3'5 |
|
Main Level |
Kitchen |
|
|
14'4 x 10'5 |
|
Main Level |
Living Room |
|
|
18'2 x 11'11 |
|
Main Level |
Primary Bedroom |
|
|
14'3 x 13'8 |
|
Main Level |
Ensuite |
|
|
4-Piece |
|
Main Level |
Dining Room |
|
|
7'8 x 8'9 |
|
Other |
Bathroom |
|
|
2-Piece |
https://www.realtor.ca/real-estate/28393158/7337-alberta-pl-duncan-east-duncan

















