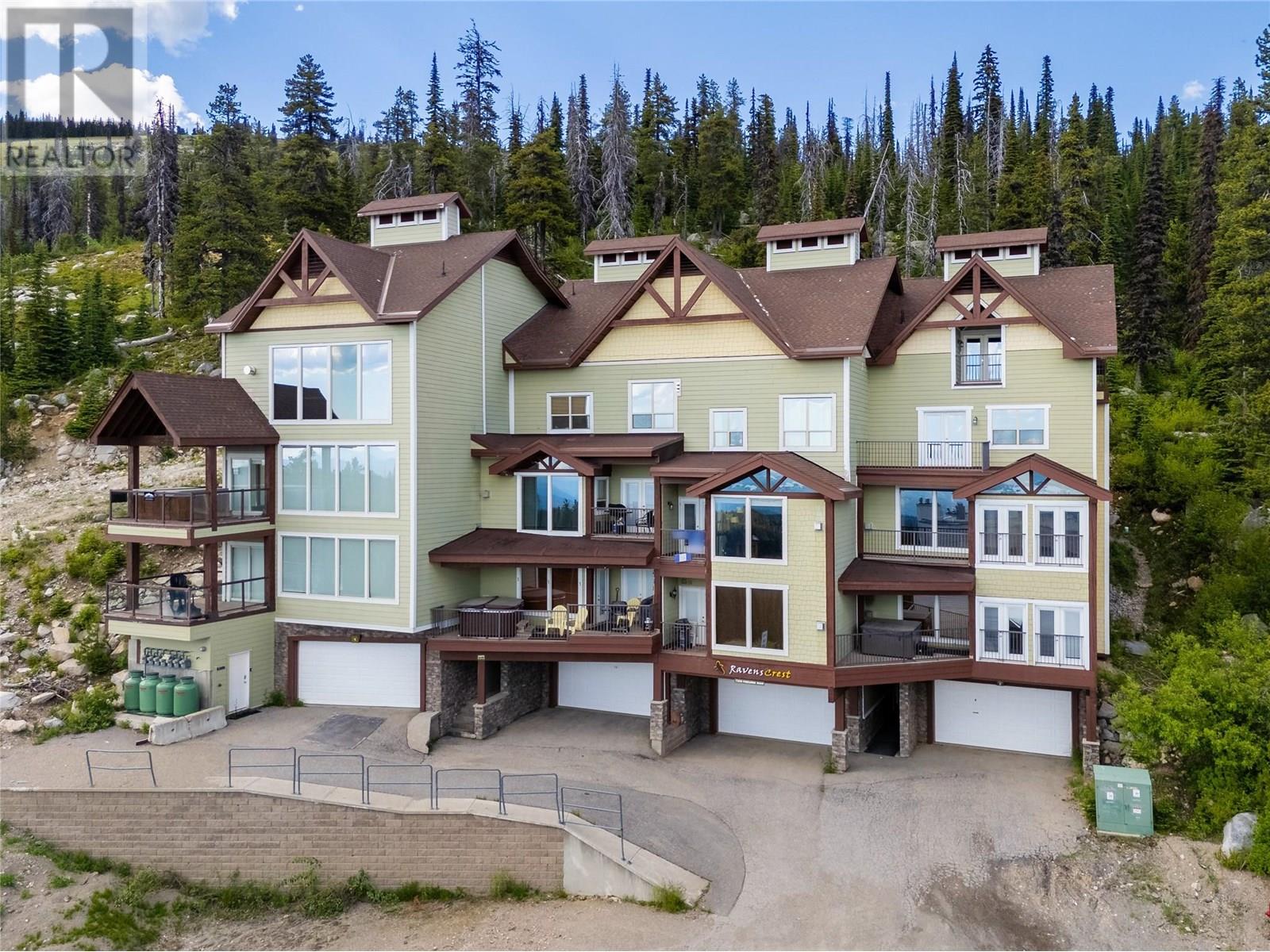6 Bedroom
5 Bathroom
4,114 ft2
Split Level Entry
Baseboard Heaters
$1,525,000Maintenance,
$500 Monthly
Luxury Mountain Retreat with Lock-Off Suite at Raven Crest at Big White Ski Resort. Welcome to your dream alpine escape—an exceptional five bedroom, five bathroom chalet nestled in the exclusive Raven Crest community at Big White Ski Resort. Spanning over 4,000 square feet, this ski-in, ski-out masterpiece blends refined luxury with ultimate versatility, offering an unmatched mountain lifestyle and investment opportunity. Crafted with meticulous attention to detail, this residence features seven fireplaces, rich hardwood and slate flooring, and custom finishings that exude warmth, sophistication, and mountain charm. The expansive open-concept great room and gourmet kitchen are designed for entertaining and relaxing in style, with space to gather, unwind, and soak in the ambiance. A private lock-off suite adds immense flexibility—perfect for hosting guests, generating rental income, or accommodating multi-family living with ease. With five bathrooms, everyone enjoys their own space and comfort. Function meets elegance with four dedicated parking spots, ensuring convenience for both owners and visitors. Every corner of this home has been thoughtfully designed—there’s simply too much to list. Whether you're searching for a luxurious family retreat, an income-producing investment, or a blend of both, this rare offering at Raven Crest is a must-see. Experience the pinnacle of mountain living—schedule your private tour today. (id:46156)
Property Details
|
MLS® Number
|
10354672 |
|
Property Type
|
Single Family |
|
Neigbourhood
|
Big White |
|
Community Name
|
Ravens Crest |
|
Parking Space Total
|
1 |
|
Storage Type
|
Storage, Locker |
Building
|
Bathroom Total
|
5 |
|
Bedrooms Total
|
6 |
|
Architectural Style
|
Split Level Entry |
|
Constructed Date
|
2005 |
|
Construction Style Attachment
|
Attached |
|
Construction Style Split Level
|
Other |
|
Half Bath Total
|
1 |
|
Heating Fuel
|
Electric |
|
Heating Type
|
Baseboard Heaters |
|
Stories Total
|
3 |
|
Size Interior
|
4,114 Ft2 |
|
Type
|
Row / Townhouse |
|
Utility Water
|
Private Utility |
Parking
Land
|
Acreage
|
No |
|
Sewer
|
Municipal Sewage System |
|
Size Total Text
|
Under 1 Acre |
|
Zoning Type
|
Unknown |
Rooms
| Level |
Type |
Length |
Width |
Dimensions |
|
Second Level |
Loft |
|
|
19'1'' x 12'2'' |
|
Second Level |
Living Room |
|
|
20'5'' x 16'4'' |
|
Second Level |
Kitchen |
|
|
11'4'' x 15'7'' |
|
Second Level |
Bedroom |
|
|
13'8'' x 12'11'' |
|
Second Level |
Bedroom |
|
|
11'5'' x 17'6'' |
|
Second Level |
Full Bathroom |
|
|
6'7'' x 8'3'' |
|
Second Level |
Full Ensuite Bathroom |
|
|
7'2'' x 9'4'' |
|
Second Level |
Full Bathroom |
|
|
4'1'' x 11'9'' |
|
Third Level |
Primary Bedroom |
|
|
18'10'' x 17'10'' |
|
Third Level |
Bedroom |
|
|
7'9'' x 10'6'' |
|
Third Level |
Full Ensuite Bathroom |
|
|
6'4'' x 10'8'' |
|
Third Level |
Bedroom |
|
|
11'3'' x 10'10'' |
|
Third Level |
Bedroom |
|
|
2'10'' x 10'6'' |
|
Main Level |
Mud Room |
|
|
6'10'' x 7'6'' |
|
Main Level |
Office |
|
|
7'11'' x 8'9'' |
|
Main Level |
Living Room |
|
|
20'9'' x 22'10'' |
|
Main Level |
Kitchen |
|
|
15'8'' x 15'7'' |
|
Main Level |
Foyer |
|
|
10'10'' x 10'4'' |
|
Main Level |
Family Room |
|
|
13'9'' x 15'5'' |
|
Main Level |
Dining Room |
|
|
11'9'' x 19'5'' |
|
Main Level |
Partial Bathroom |
|
|
2'8'' x 8'7'' |
https://www.realtor.ca/real-estate/28553885/7360-porcupine-road-unit-7-big-white-big-white




























































