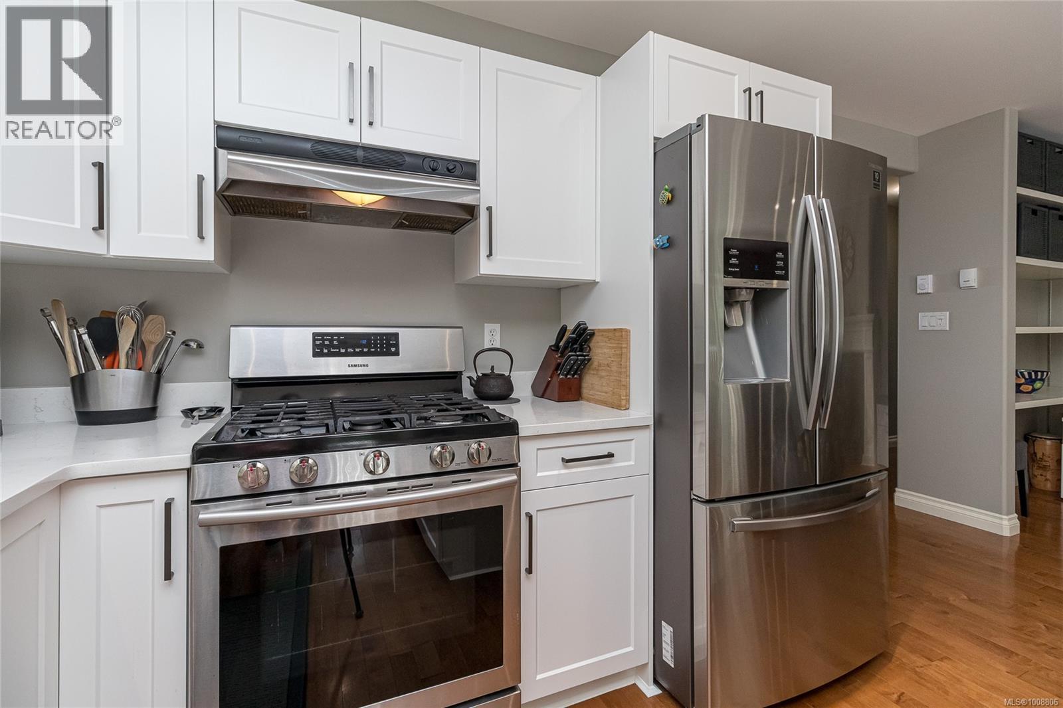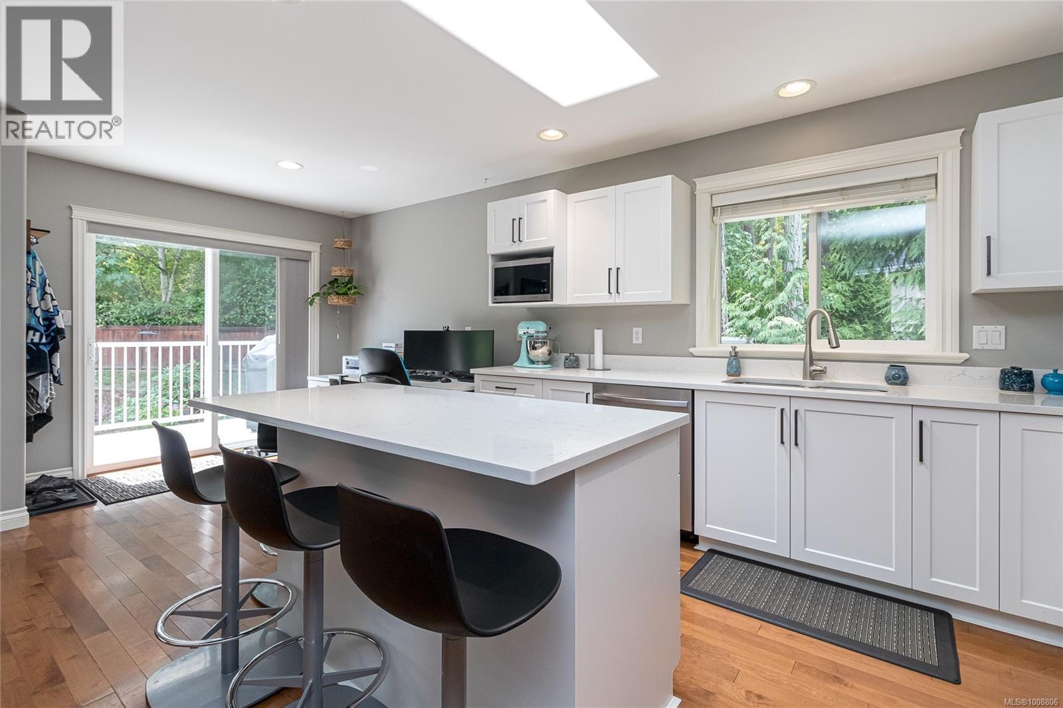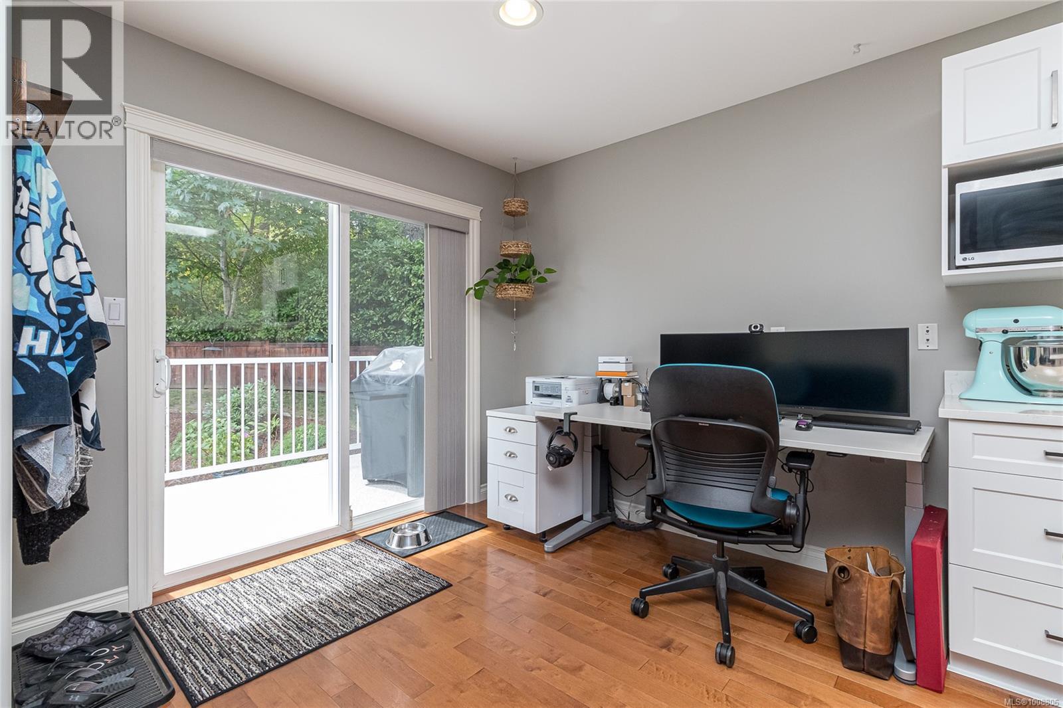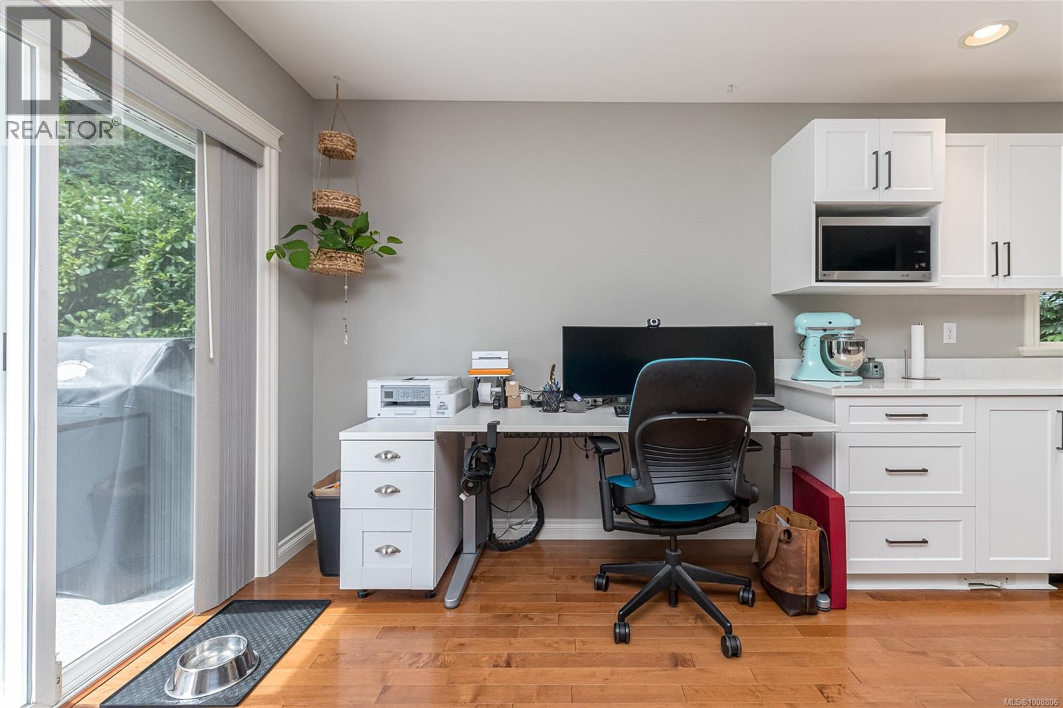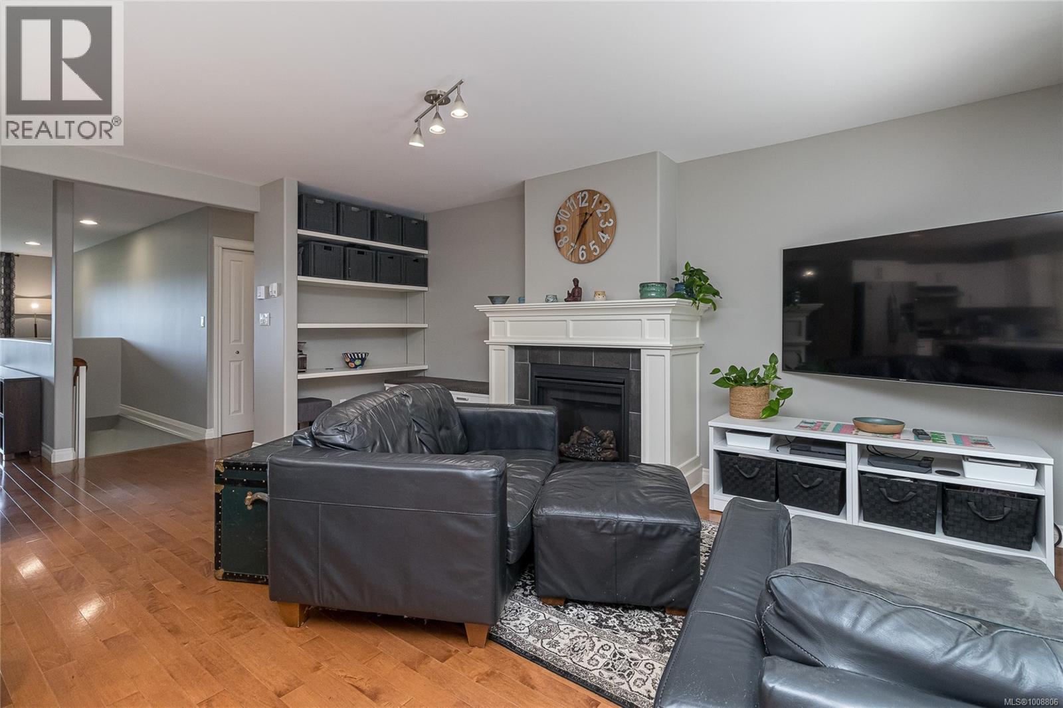7360 Ridgedown Crt Central Saanich, British Columbia V8M 2H7
$1,399,900Maintenance,
$91 Monthly
Maintenance,
$91 MonthlyTucked away on a quiet cul-de-sac in Ridgedown Wood Estates, this 4 bdrm, 3 bath home has over 2900 sq ft of well-planned living space on a large landscaped lot. The main level features a bright, open floor plan with a spacious gourmet kitchen complete with shaker cabinets, stainless appliances, quartz countertops, huge island, and direct access to the deck overlooking the private rear gardens. Open concept kitchen and family room with a gas fireplace, while a separate living room and dining area provide additional space for entertaining. On the main floor you’ll find 3 bdrms including a large primary bedroom with walk in closet. The lower level includes a den, laundry and a bright, fully self-contained LEGAL one-bedroom suite with kitchen, living area, huge bdrm and private entrance. The backyard is private and fully fenced with mature landscaping, and a sunny deck and a patio area. Great location, with quick access to the highway, shopping, farmstands, walking trails and transit. (id:46156)
Property Details
| MLS® Number | 1008806 |
| Property Type | Single Family |
| Neigbourhood | Saanichton |
| Community Features | Pets Allowed, Family Oriented |
| Features | Cul-de-sac, Level Lot, Private Setting, Irregular Lot Size, Other |
| Parking Space Total | 4 |
| Plan | Vis4278 |
| Structure | Shed, Patio(s) |
Building
| Bathroom Total | 3 |
| Bedrooms Total | 4 |
| Architectural Style | Westcoast |
| Constructed Date | 2002 |
| Cooling Type | None |
| Fireplace Present | Yes |
| Fireplace Total | 2 |
| Heating Fuel | Electric, Natural Gas |
| Heating Type | Baseboard Heaters |
| Size Interior | 3,356 Ft2 |
| Total Finished Area | 2921 Sqft |
| Type | House |
Land
| Acreage | No |
| Size Irregular | 9360 |
| Size Total | 9360 Sqft |
| Size Total Text | 9360 Sqft |
| Zoning Type | Residential |
Rooms
| Level | Type | Length | Width | Dimensions |
|---|---|---|---|---|
| Lower Level | Patio | 16' x 6' | ||
| Lower Level | Patio | 13' x 14' | ||
| Lower Level | Kitchen | 16' x 7' | ||
| Lower Level | Entrance | 7' x 4' | ||
| Lower Level | Living Room | 16' x 12' | ||
| Lower Level | Bathroom | 4-Piece | ||
| Lower Level | Bedroom | 21' x 12' | ||
| Lower Level | Laundry Room | 9' x 8' | ||
| Lower Level | Den | 12' x 8' | ||
| Lower Level | Entrance | 7' x 5' | ||
| Main Level | Balcony | 22' x 7' | ||
| Main Level | Eating Area | 9' x 8' | ||
| Main Level | Ensuite | 4-Piece | ||
| Main Level | Bedroom | 11' x 10' | ||
| Main Level | Bedroom | 11' x 11' | ||
| Main Level | Family Room | 18' x 13' | ||
| Main Level | Bathroom | 4-Piece | ||
| Main Level | Primary Bedroom | 16' x 12' | ||
| Main Level | Kitchen | 12' x 10' | ||
| Main Level | Dining Room | 13' x 12' | ||
| Main Level | Living Room | 12' x 15' |
https://www.realtor.ca/real-estate/28730378/7360-ridgedown-crt-central-saanich-saanichton


















