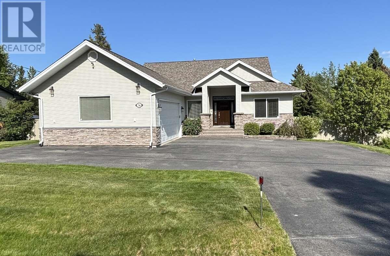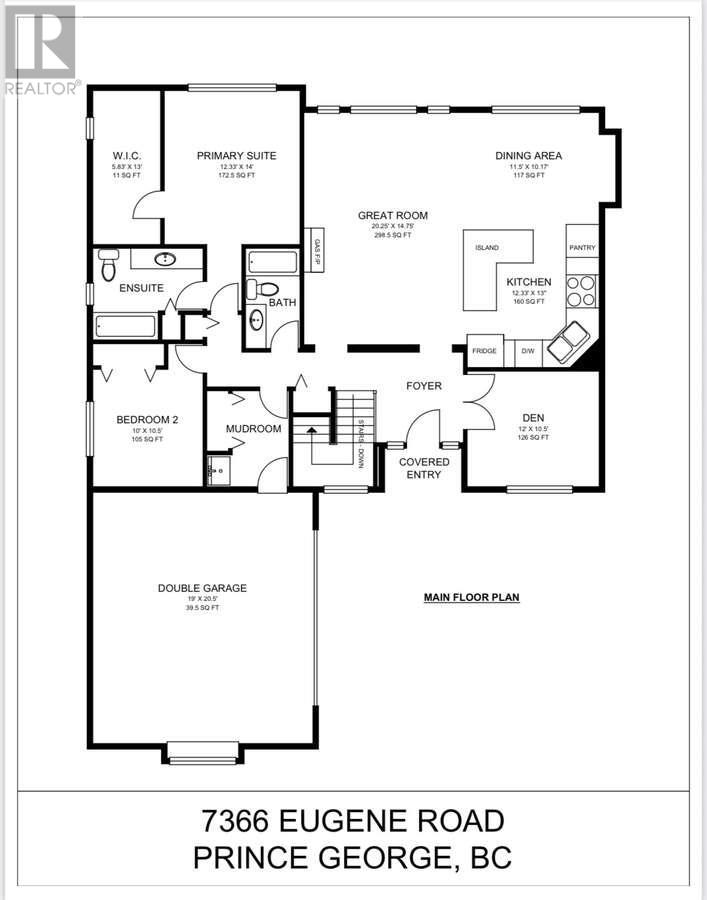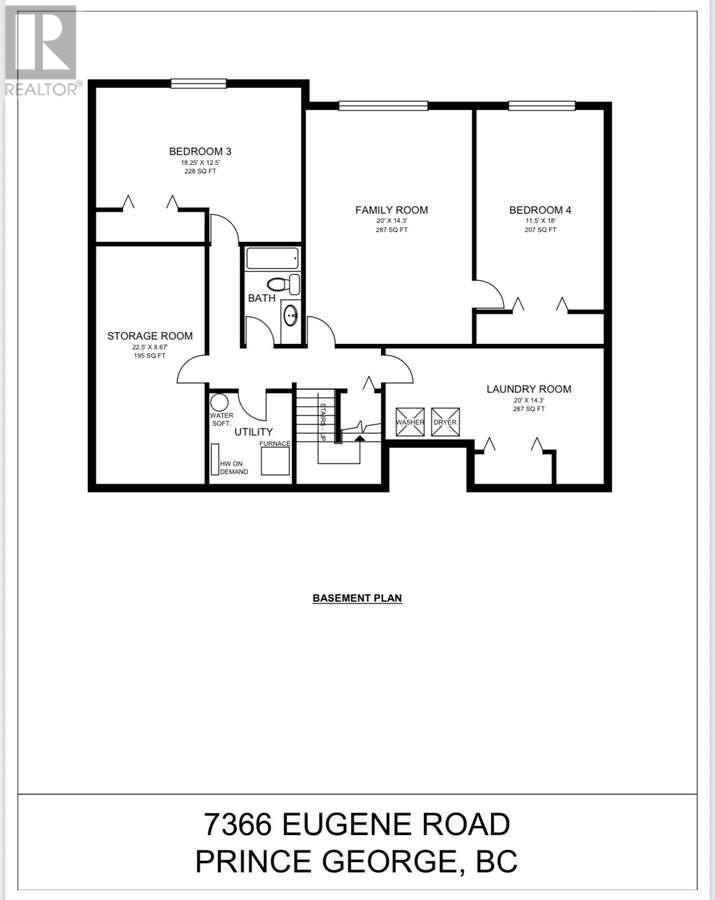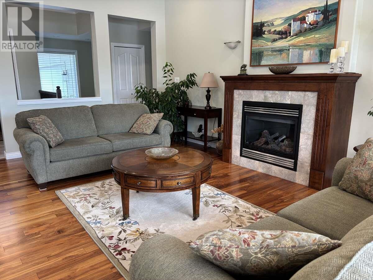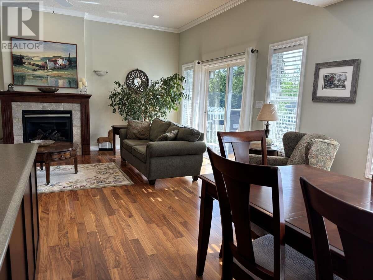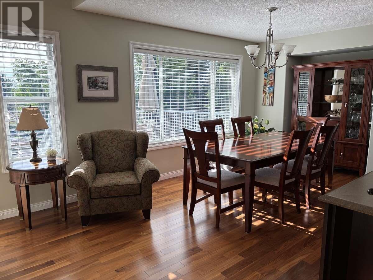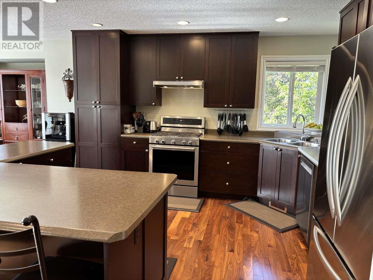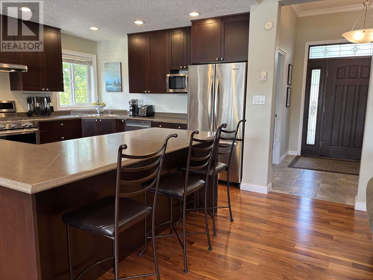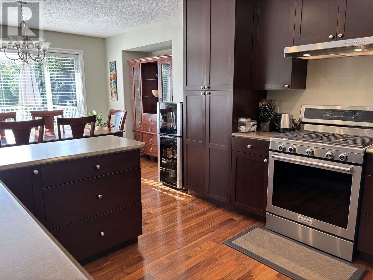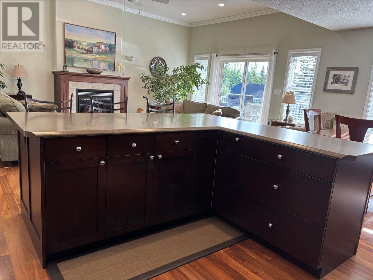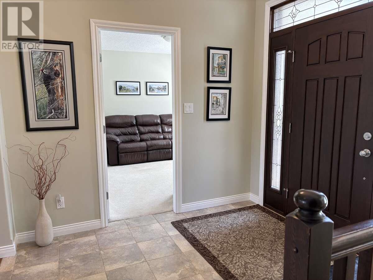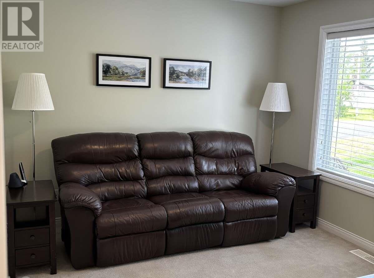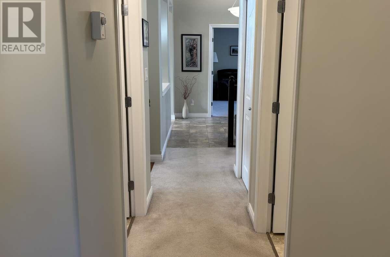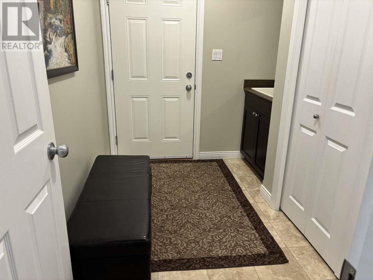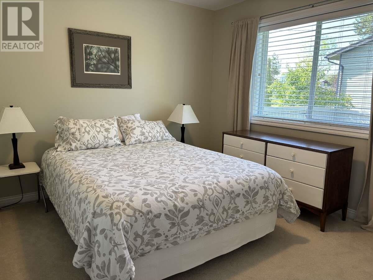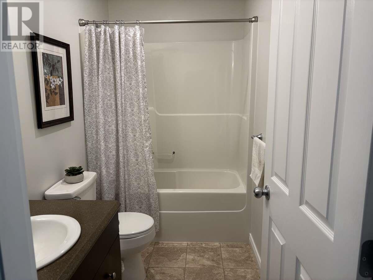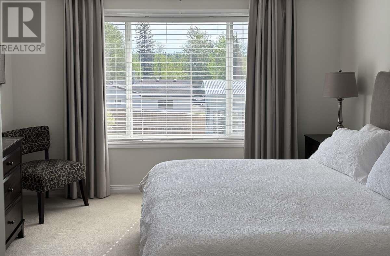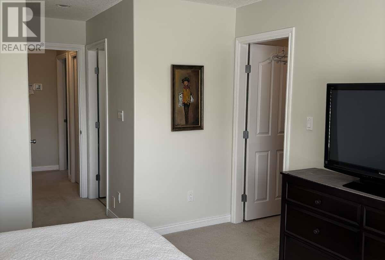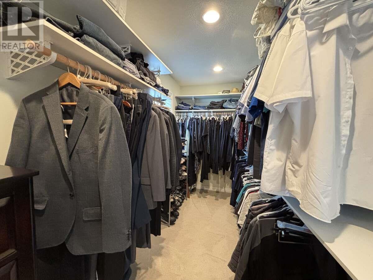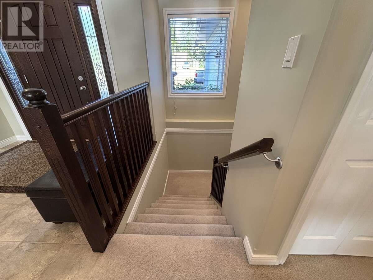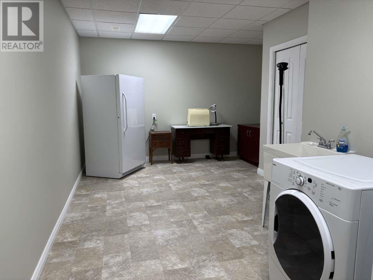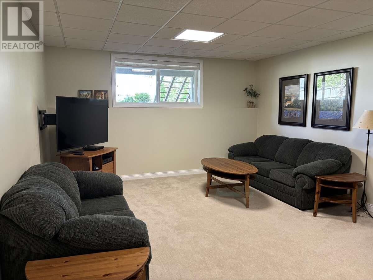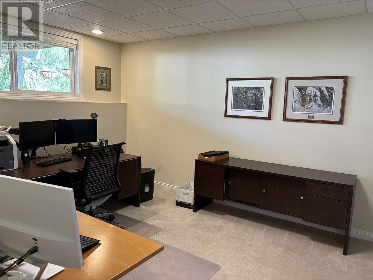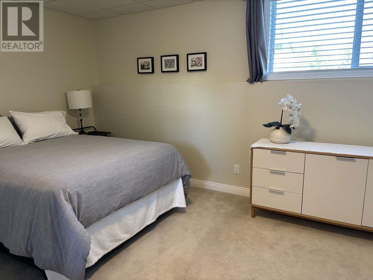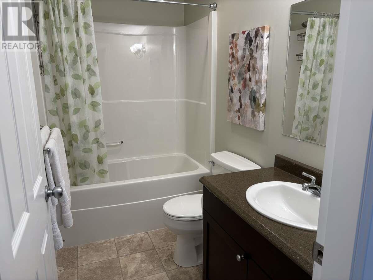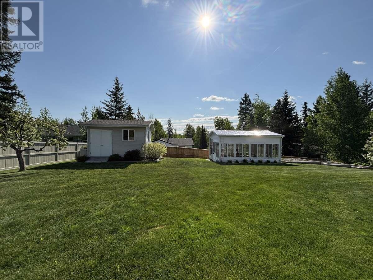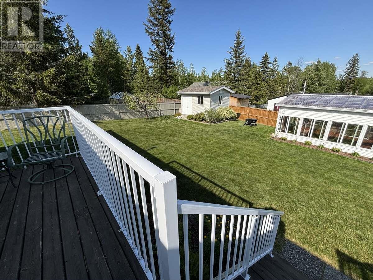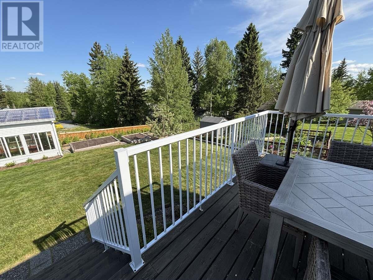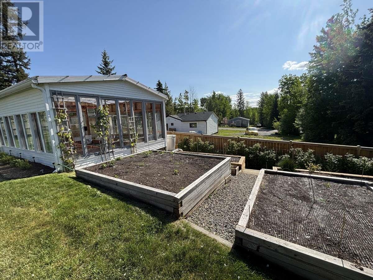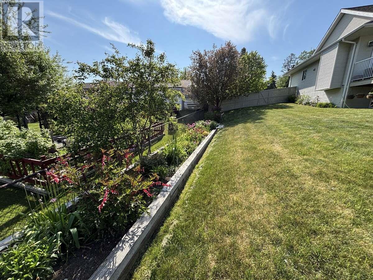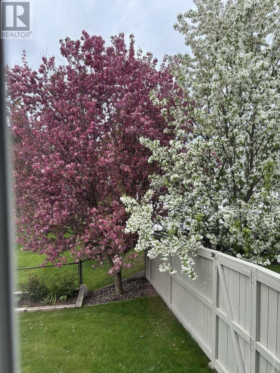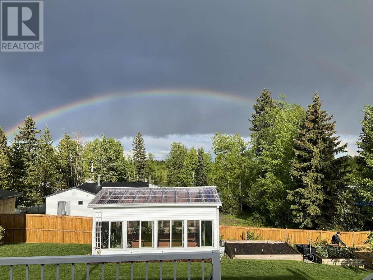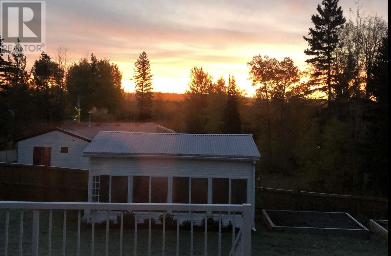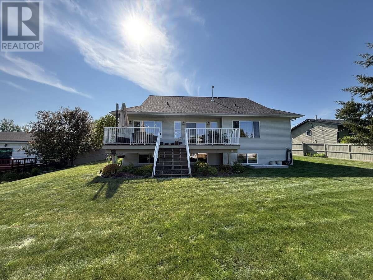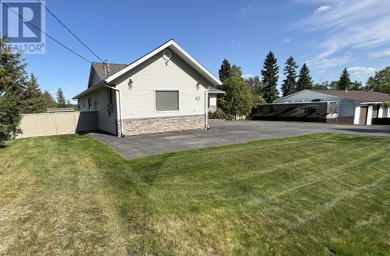4 Bedroom
3 Bathroom
3,326 ft2
Fireplace
Central Air Conditioning
Baseboard Heaters
$715,000
For more information, click the Brochure button. Immaculately maintained custom-built 4-bed + den, 3-bath home with over 3,300 sq ft of bright, functional living space in a quiet, family-friendly neighborhood near parks, schools, and shopping. Features include 10-ft ceilings, hardwood floors, gas fireplace, central A/C, and a spacious kitchen with stainless steel appliances and gas stove. The main-level primary suite offers a walk-in closet and 6-ft tub. Downstairs boasts a large family room, 2 bedrooms with daylight windows, full bath, laundry, and storage. Enjoy a fully fenced, beautifully landscaped yard with shed, greenhouse, and garden beds. Bonus: heated double garage, RV parking, hot water on demand, water softener, and security system. All measurements are approximate. (id:46156)
Property Details
|
MLS® Number
|
R3012662 |
|
Property Type
|
Single Family |
Building
|
Bathroom Total
|
3 |
|
Bedrooms Total
|
4 |
|
Appliances
|
Washer, Dryer, Refrigerator, Stove, Dishwasher |
|
Basement Development
|
Finished |
|
Basement Type
|
Full (finished) |
|
Constructed Date
|
2008 |
|
Construction Style Attachment
|
Detached |
|
Cooling Type
|
Central Air Conditioning |
|
Fire Protection
|
Security System |
|
Fireplace Present
|
Yes |
|
Fireplace Total
|
1 |
|
Fixture
|
Drapes/window Coverings |
|
Foundation Type
|
Concrete Perimeter, Concrete Slab |
|
Heating Fuel
|
Natural Gas |
|
Heating Type
|
Baseboard Heaters |
|
Roof Material
|
Asphalt Shingle |
|
Roof Style
|
Conventional |
|
Stories Total
|
2 |
|
Size Interior
|
3,326 Ft2 |
|
Type
|
House |
|
Utility Water
|
Municipal Water |
Parking
Land
|
Acreage
|
No |
|
Size Irregular
|
14985 |
|
Size Total
|
14985 Sqft |
|
Size Total Text
|
14985 Sqft |
Rooms
| Level |
Type |
Length |
Width |
Dimensions |
|
Basement |
Laundry Room |
20 ft |
14 ft ,3 in |
20 ft x 14 ft ,3 in |
|
Basement |
Family Room |
20 ft |
14 ft ,3 in |
20 ft x 14 ft ,3 in |
|
Basement |
Bedroom 3 |
18 ft ,3 in |
12 ft ,6 in |
18 ft ,3 in x 12 ft ,6 in |
|
Basement |
Bedroom 4 |
18 ft |
11 ft ,6 in |
18 ft x 11 ft ,6 in |
|
Basement |
Storage |
22 ft ,6 in |
8 ft ,7 in |
22 ft ,6 in x 8 ft ,7 in |
|
Basement |
Utility Room |
8 ft ,1 in |
8 ft ,1 in |
8 ft ,1 in x 8 ft ,1 in |
|
Main Level |
Primary Bedroom |
12 ft ,4 in |
14 ft |
12 ft ,4 in x 14 ft |
|
Main Level |
Bedroom 2 |
10 ft |
10 ft ,6 in |
10 ft x 10 ft ,6 in |
|
Main Level |
Den |
12 ft |
10 ft ,6 in |
12 ft x 10 ft ,6 in |
|
Main Level |
Kitchen |
12 ft ,4 in |
13 ft |
12 ft ,4 in x 13 ft |
|
Main Level |
Dining Room |
11 ft ,6 in |
10 ft |
11 ft ,6 in x 10 ft |
|
Main Level |
Great Room |
20 ft ,3 in |
19 ft |
20 ft ,3 in x 19 ft |
|
Main Level |
Foyer |
8 ft ,2 in |
9 ft |
8 ft ,2 in x 9 ft |
|
Main Level |
Mud Room |
9 ft ,6 in |
7 ft ,6 in |
9 ft ,6 in x 7 ft ,6 in |
https://www.realtor.ca/real-estate/28435325/7366-eugene-road-prince-george


