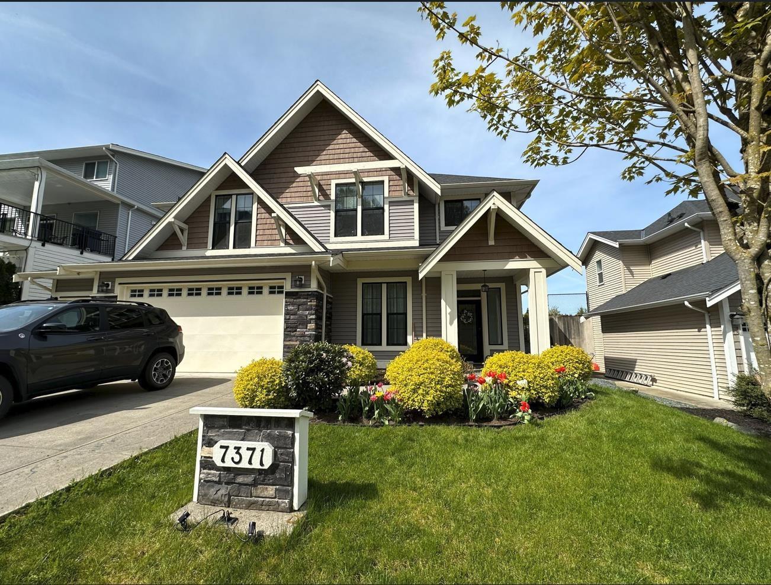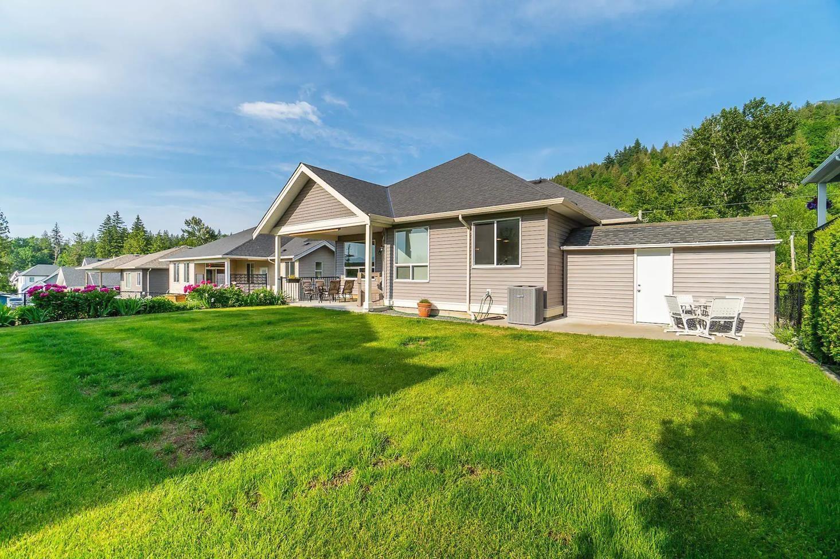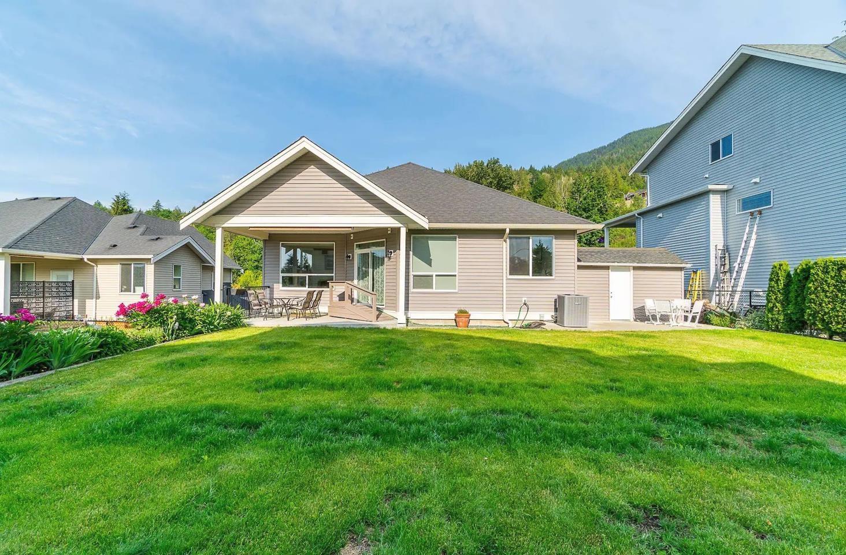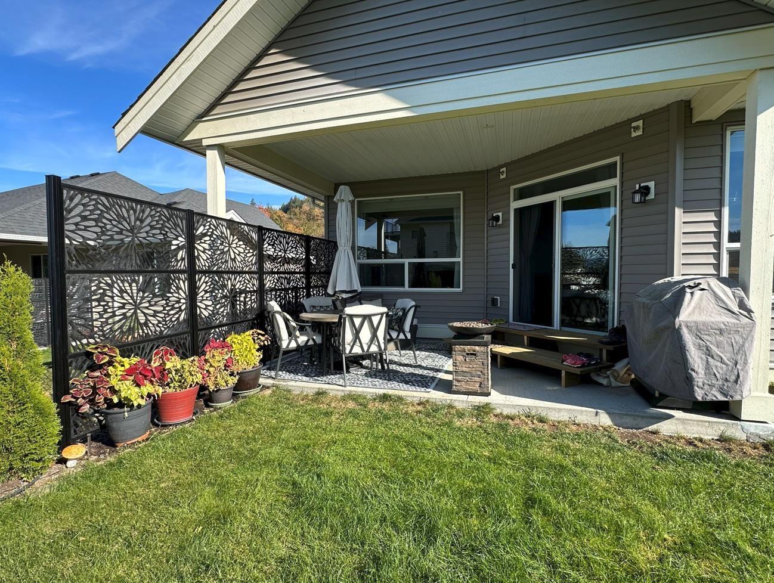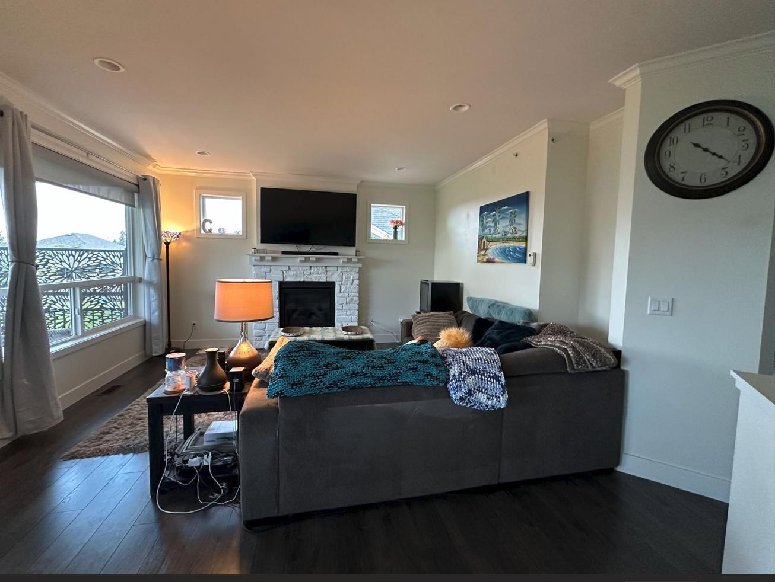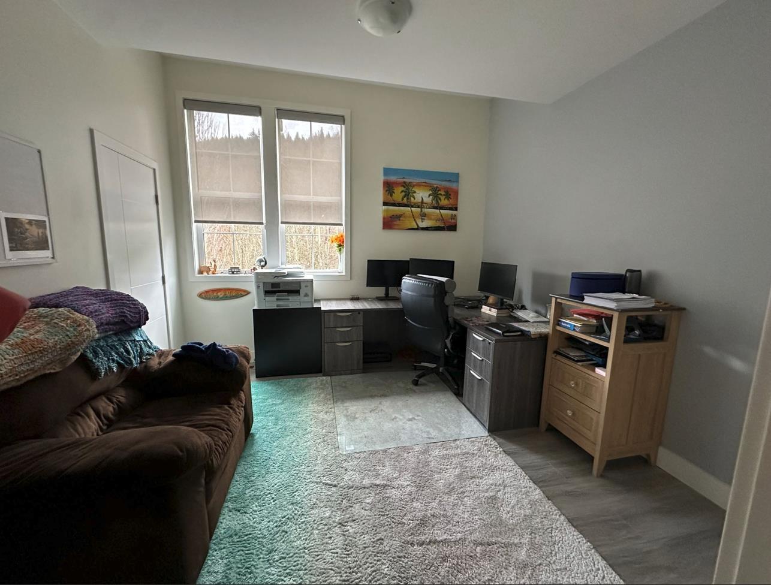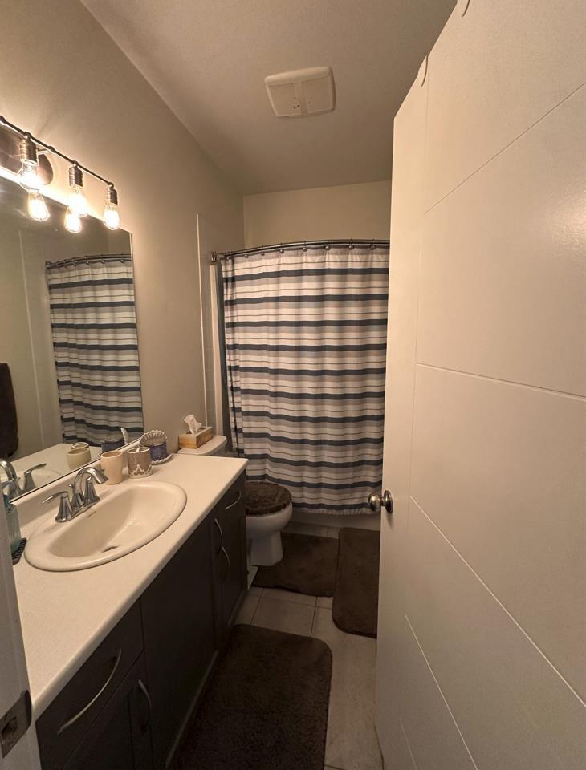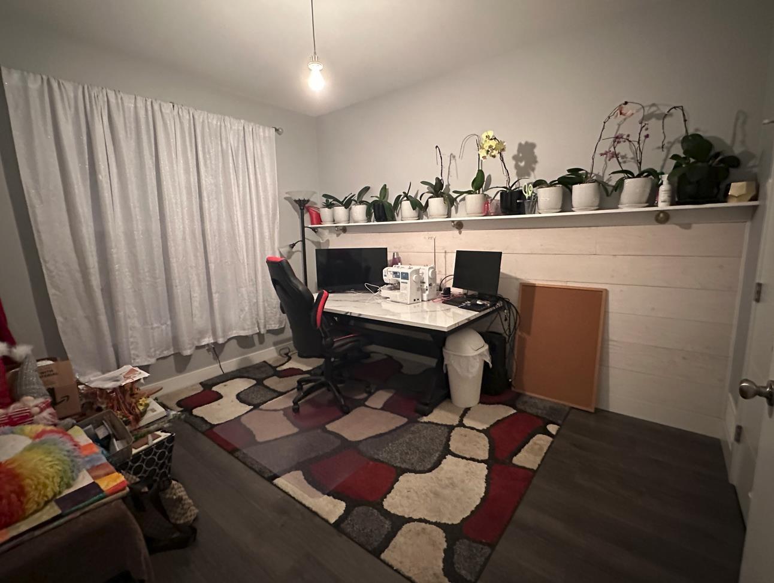5 Bedroom
3 Bathroom
2,682 ft2
Basement Entry
Fireplace
Central Air Conditioning
Forced Air, Heat Pump
$1,125,000
Elk Creek Estates known for its family-friendly atmosphere, this modern home offers a perfect blend of style, comfort, and functionality, providing an ideal living space for families seeking a contemporary lifestyle. 5 Bed 3 bath (3 up 2 down) and large rec area below with possibility to suite w/ separate ent. Kitchen seamlessly flows into the inviting dining area, making it perfect for hosting family gatherings or entertaining friends. Double bay garage with an extra 3rd bay garage for the smaller toys. RV parking in the front. Central vac. Flat level, fully fenced backyard for the kids/pets to enjoy. (id:46156)
Property Details
|
MLS® Number
|
R3070680 |
|
Property Type
|
Single Family |
|
View Type
|
Mountain View |
Building
|
Bathroom Total
|
3 |
|
Bedrooms Total
|
5 |
|
Appliances
|
Washer, Dryer, Refrigerator, Stove, Dishwasher |
|
Architectural Style
|
Basement Entry |
|
Basement Development
|
Finished |
|
Basement Type
|
Unknown (finished) |
|
Constructed Date
|
2015 |
|
Construction Style Attachment
|
Detached |
|
Cooling Type
|
Central Air Conditioning |
|
Fireplace Present
|
Yes |
|
Fireplace Total
|
1 |
|
Heating Fuel
|
Natural Gas |
|
Heating Type
|
Forced Air, Heat Pump |
|
Stories Total
|
2 |
|
Size Interior
|
2,682 Ft2 |
|
Type
|
House |
Parking
Land
|
Acreage
|
No |
|
Size Frontage
|
63 Ft |
|
Size Irregular
|
7245 |
|
Size Total
|
7245 Sqft |
|
Size Total Text
|
7245 Sqft |
Rooms
| Level |
Type |
Length |
Width |
Dimensions |
|
Basement |
Recreational, Games Room |
19 ft |
19 ft |
19 ft x 19 ft |
|
Basement |
Bedroom 4 |
12 ft ,3 in |
10 ft ,8 in |
12 ft ,3 in x 10 ft ,8 in |
|
Basement |
Bedroom 5 |
18 ft |
13 ft |
18 ft x 13 ft |
|
Main Level |
Living Room |
14 ft ,4 in |
13 ft ,8 in |
14 ft ,4 in x 13 ft ,8 in |
|
Main Level |
Kitchen |
14 ft ,7 in |
10 ft ,6 in |
14 ft ,7 in x 10 ft ,6 in |
|
Main Level |
Dining Room |
15 ft ,8 in |
12 ft ,1 in |
15 ft ,8 in x 12 ft ,1 in |
|
Main Level |
Primary Bedroom |
14 ft |
13 ft |
14 ft x 13 ft |
|
Main Level |
Bedroom 2 |
11 ft ,8 in |
12 ft |
11 ft ,8 in x 12 ft |
|
Main Level |
Bedroom 3 |
11 ft ,5 in |
10 ft ,1 in |
11 ft ,5 in x 10 ft ,1 in |
https://www.realtor.ca/real-estate/29143565/7371-ramsay-place-eastern-hillsides-chilliwack


