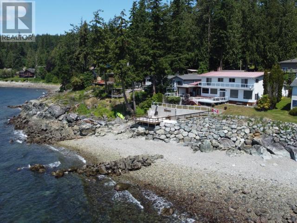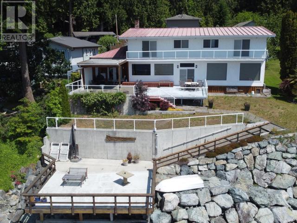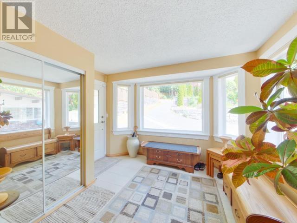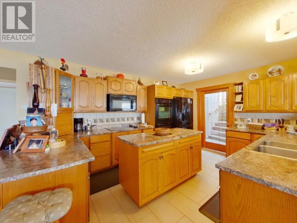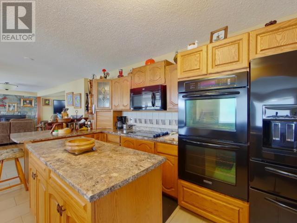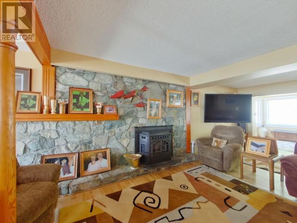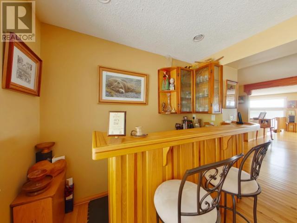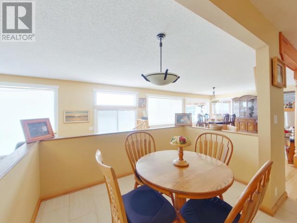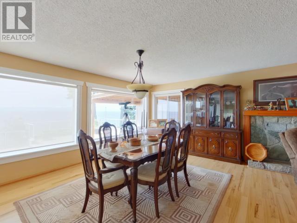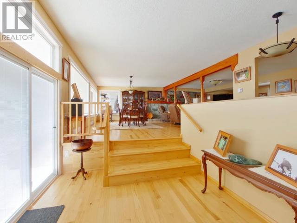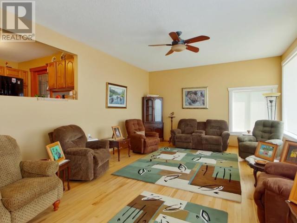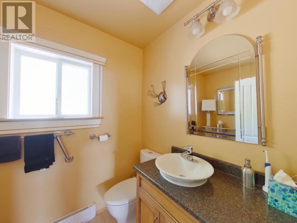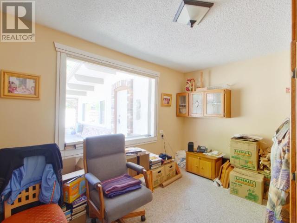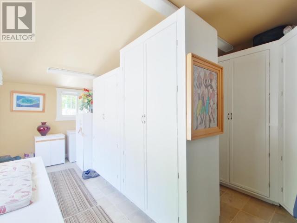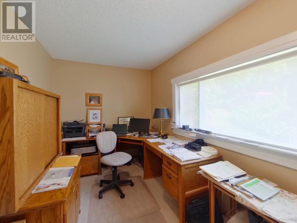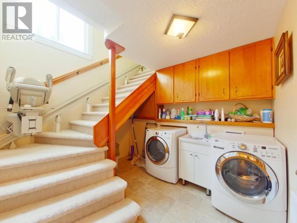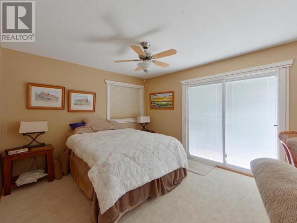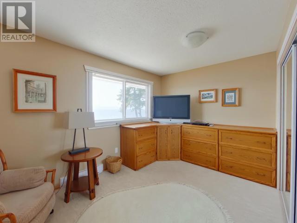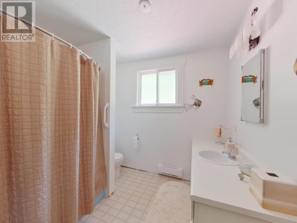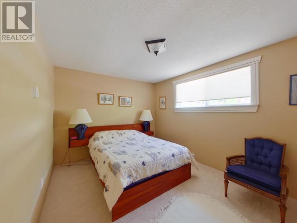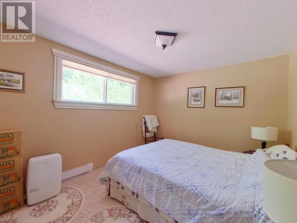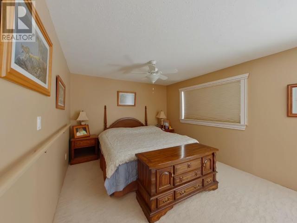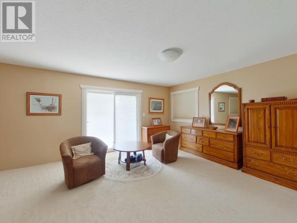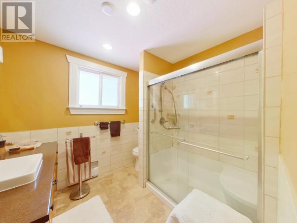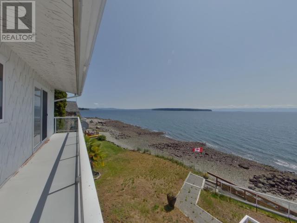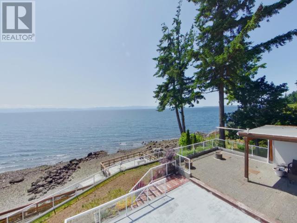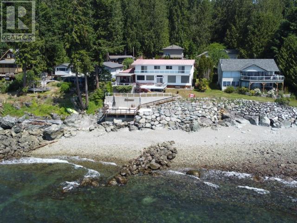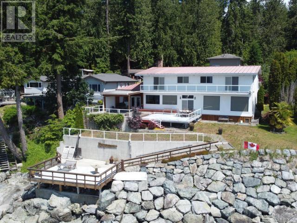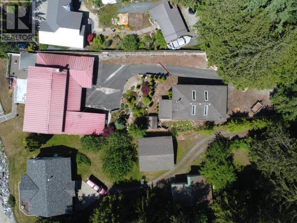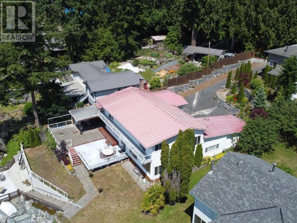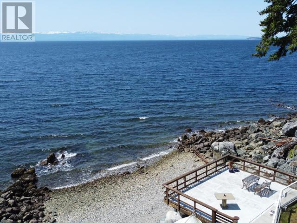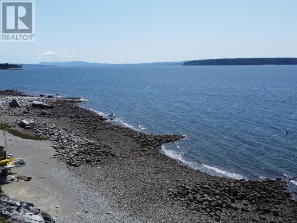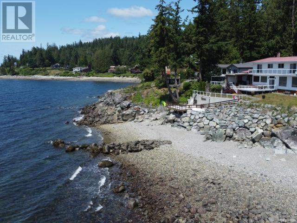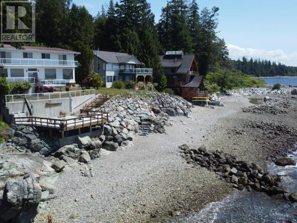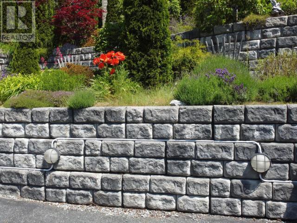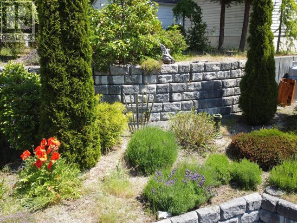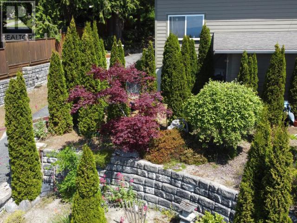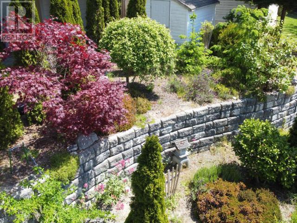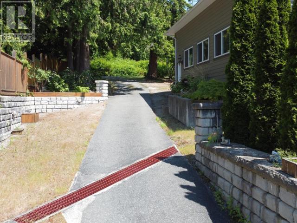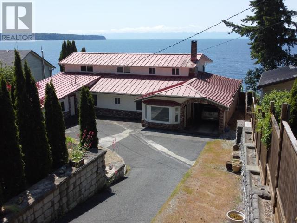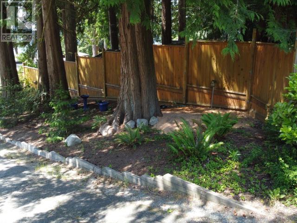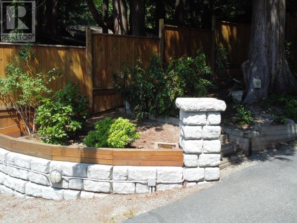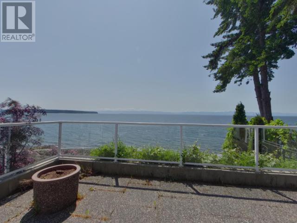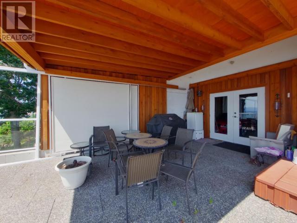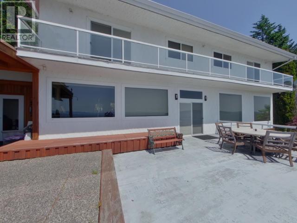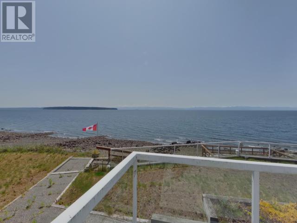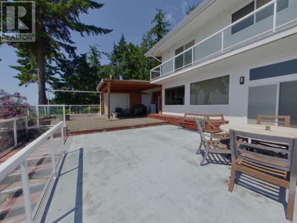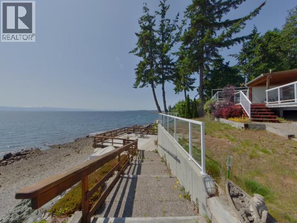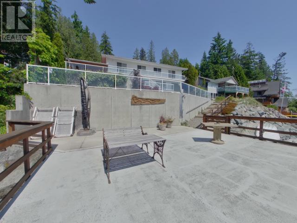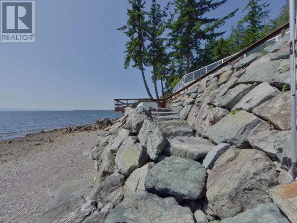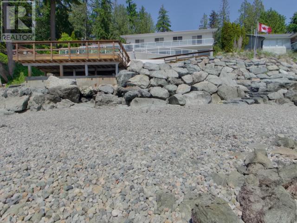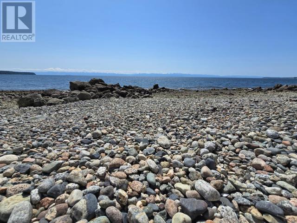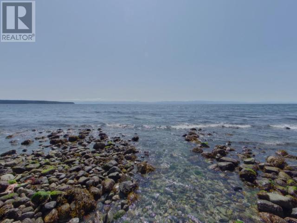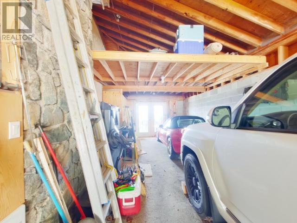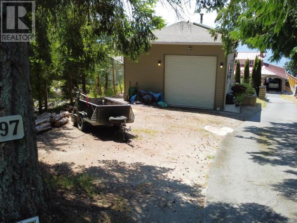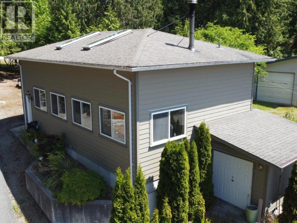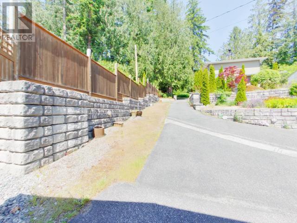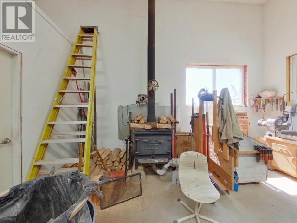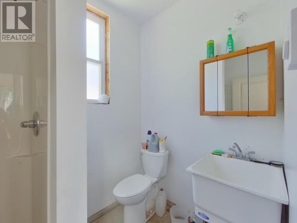5 Bedroom
3 Bathroom
3,843 ft2
Fireplace
None
Baseboard Heaters, Radiant Heat
Waterfront On Ocean
Garden Area
$1,495,000
Discover your family's waterfront legacy! Rarely available, this expansive 5 bed, 3 bath home spans 3800 sq ft on 0.45 acres, offering breathtaking ocean views to Savary & Ahgykson Islands. Well-loved and ready for its next owner, it features custom updates throughout. The main living areas, including kitchen, dining, and living room, are perfect for entertaining, with large windows and access to a spacious concrete patio extending living space outdoors. Outside, find concrete block garden areas. A remarkable 24'x40' powered shop, with washroom and mezzanine, is ideal for a woodworker, studio, or your needs. Enjoy peace of mind with professional water and septic systems. Two large bedrooms, including the primary, boast walk-out decks and panoramic views. Pathways lead to an impressive ocean landing with a custom rock retaining wall for easy access to ocean activities. Every detail thoughtfully considered.Call today for your private viewing and begin your family's waterfront legacy! (id:46156)
Property Details
|
MLS® Number
|
19023 |
|
Property Type
|
Single Family |
|
Community Features
|
Adult Oriented, Family Oriented |
|
Features
|
Private Setting, Southern Exposure |
|
Parking Space Total
|
1 |
|
Road Type
|
Paved Road |
|
Structure
|
Workshop |
|
View Type
|
Mountain View, Ocean View |
|
Water Front Type
|
Waterfront On Ocean |
Building
|
Bathroom Total
|
3 |
|
Bedrooms Total
|
5 |
|
Appliances
|
Central Vacuum |
|
Constructed Date
|
1967 |
|
Construction Style Attachment
|
Detached |
|
Cooling Type
|
None |
|
Fireplace Fuel
|
Pellet |
|
Fireplace Present
|
Yes |
|
Fireplace Type
|
Conventional |
|
Heating Fuel
|
Electric, Other |
|
Heating Type
|
Baseboard Heaters, Radiant Heat |
|
Size Interior
|
3,843 Ft2 |
|
Type
|
House |
Parking
|
Carport
|
|
|
Garage
|
|
|
Open
|
|
|
Visitor Parking
|
|
Land
|
Access Type
|
Easy Access, Highway Access |
|
Acreage
|
No |
|
Landscape Features
|
Garden Area |
|
Size Irregular
|
19602 |
|
Size Total
|
19602 Sqft |
|
Size Total Text
|
19602 Sqft |
Rooms
| Level |
Type |
Length |
Width |
Dimensions |
|
Above |
Primary Bedroom |
12 ft ,9 in |
26 ft |
12 ft ,9 in x 26 ft |
|
Above |
4pc Bathroom |
|
|
Measurements not available |
|
Above |
Bedroom |
24 ft ,3 in |
11 ft ,3 in |
24 ft ,3 in x 11 ft ,3 in |
|
Above |
Bedroom |
10 ft ,1 in |
12 ft ,6 in |
10 ft ,1 in x 12 ft ,6 in |
|
Above |
Bedroom |
10 ft ,1 in |
13 ft ,5 in |
10 ft ,1 in x 13 ft ,5 in |
|
Above |
3pc Ensuite Bath |
|
|
Measurements not available |
|
Main Level |
Foyer |
9 ft ,9 in |
11 ft ,6 in |
9 ft ,9 in x 11 ft ,6 in |
|
Main Level |
Living Room |
26 ft |
18 ft ,11 in |
26 ft x 18 ft ,11 in |
|
Main Level |
Dining Room |
10 ft ,11 in |
19 ft ,4 in |
10 ft ,11 in x 19 ft ,4 in |
|
Main Level |
Kitchen |
16 ft ,9 in |
11 ft ,3 in |
16 ft ,9 in x 11 ft ,3 in |
|
Main Level |
2pc Bathroom |
|
|
Measurements not available |
|
Main Level |
Dining Nook |
6 ft ,2 in |
9 ft ,10 in |
6 ft ,2 in x 9 ft ,10 in |
|
Main Level |
Bedroom |
9 ft ,5 in |
13 ft ,1 in |
9 ft ,5 in x 13 ft ,1 in |
|
Main Level |
Laundry Room |
10 ft ,2 in |
5 ft ,9 in |
10 ft ,2 in x 5 ft ,9 in |
|
Main Level |
Office |
7 ft ,8 in |
13 ft ,5 in |
7 ft ,8 in x 13 ft ,5 in |
|
Main Level |
Workshop |
13 ft |
18 ft ,8 in |
13 ft x 18 ft ,8 in |
https://www.realtor.ca/real-estate/28407659/7397-sturt-road-powell-river


