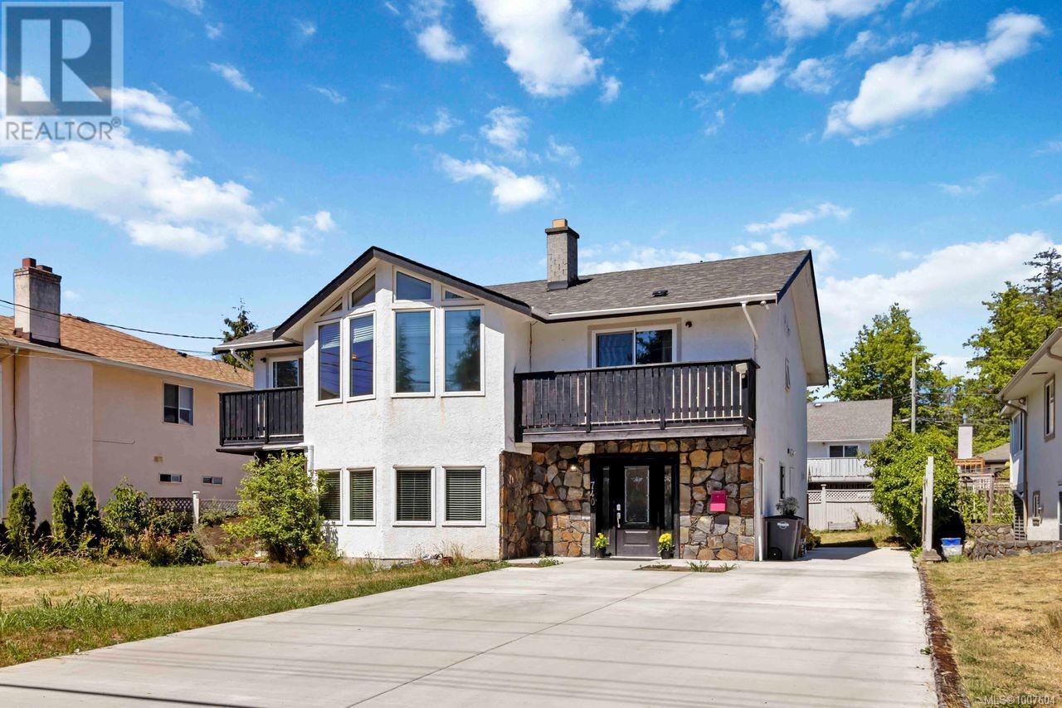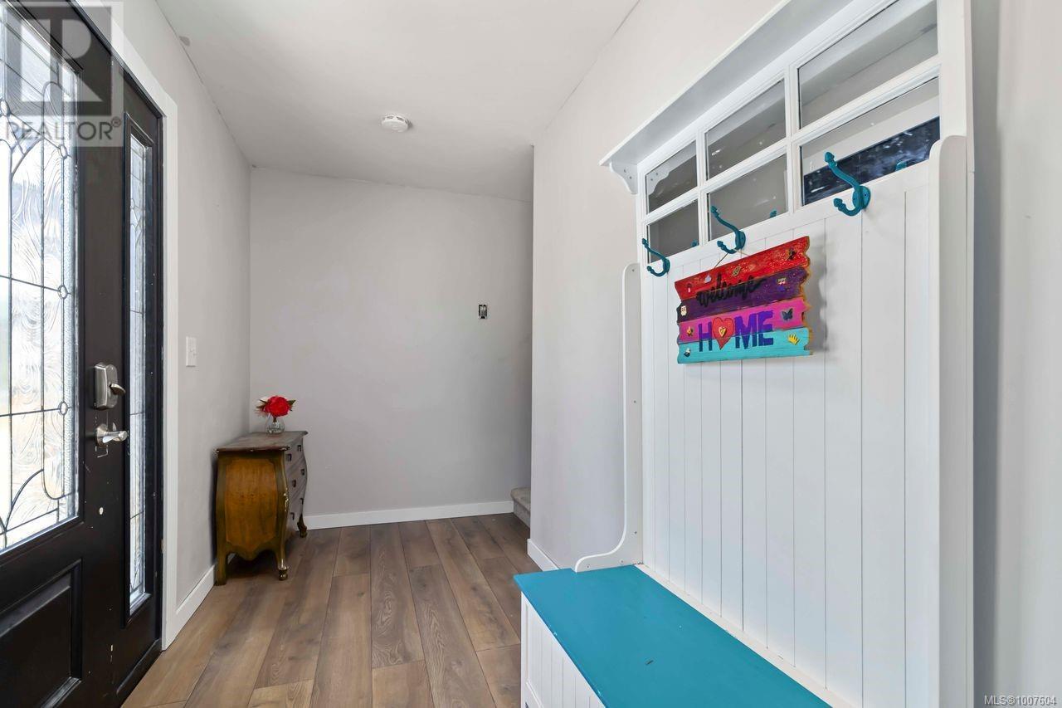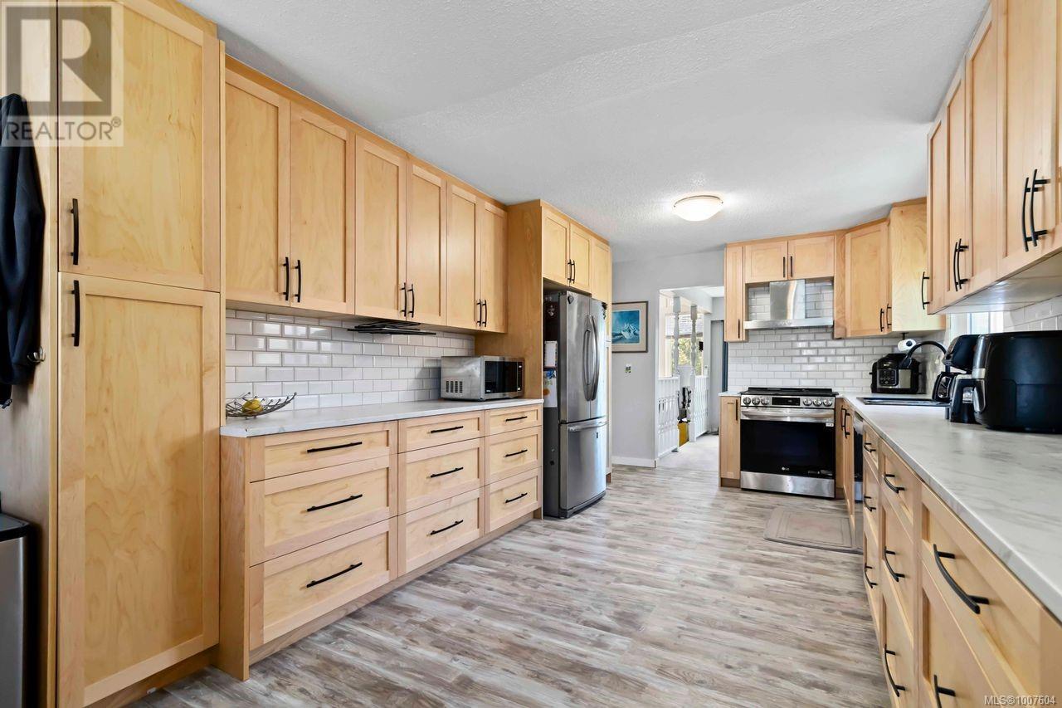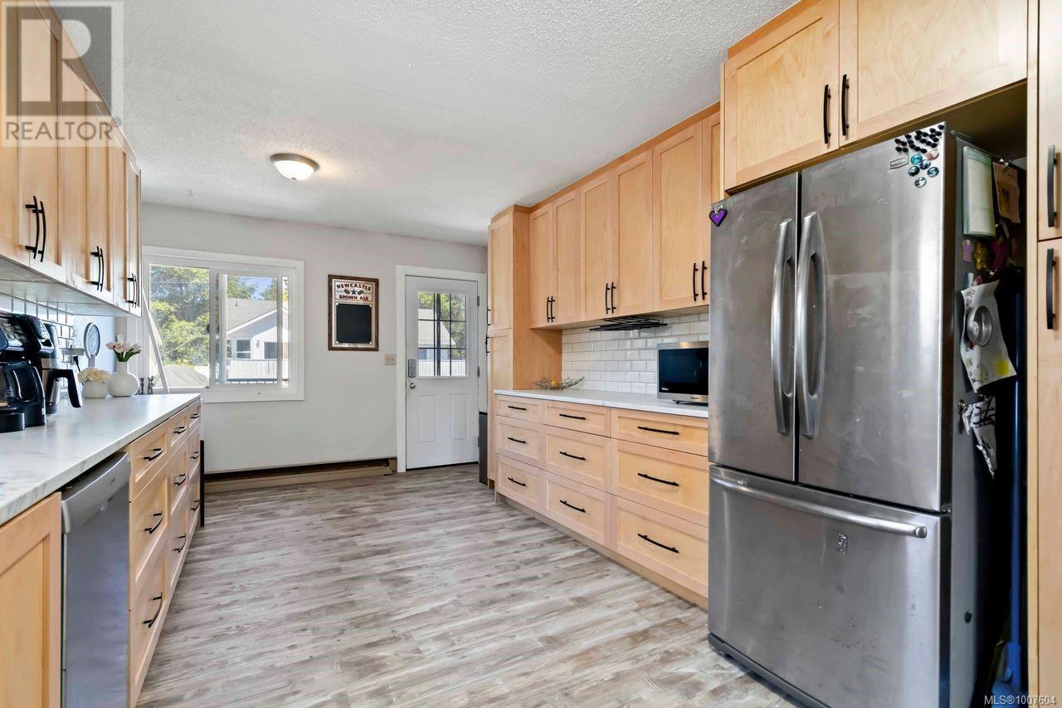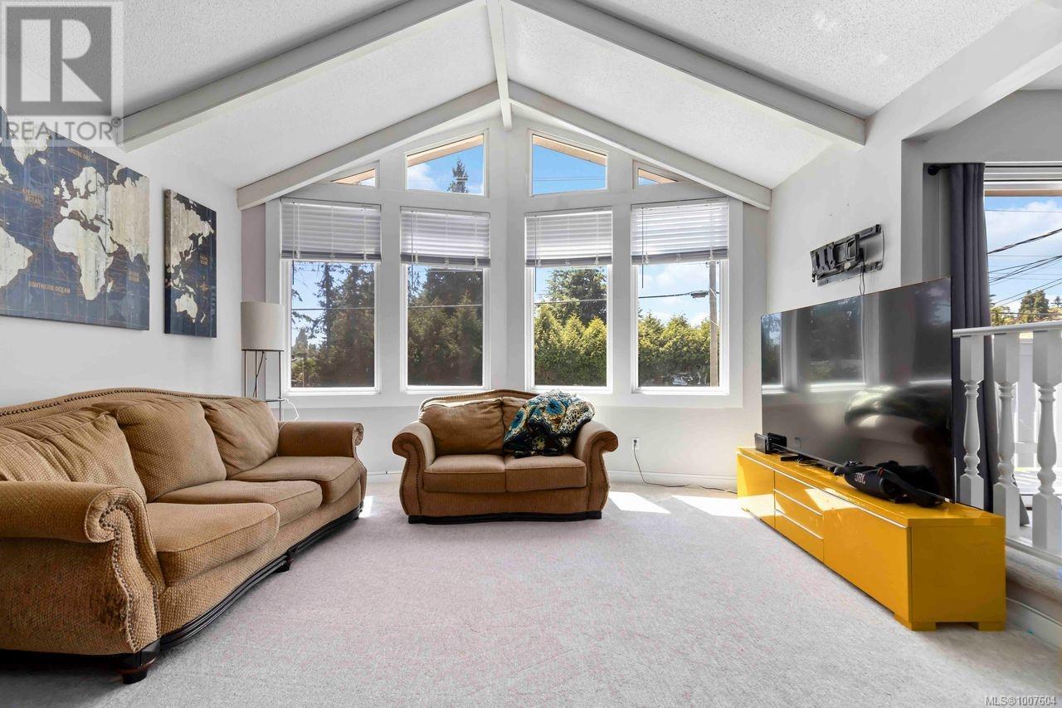740 Mann Ave Saanich, British Columbia V8Z 3C2
$1,250,000
Welcome home to 740 Mann Avenue. This thoughtfully updated single-family home sits in one of the city’s most desirable neighbourhoods. Perfect for families prioritizing education and investors seeking additional income, this property offers the best of both worlds. Upstairs, you'll find 3 well-appointed bedrooms, 2 bathrooms and new eat-in kitchen! Step outside the kitchen onto an expansive deck over-looking the flat backyard. Downstairs is a legal 3 bedroom suite, currently capturing $2700/ month in rent. The home also features a newer roof, windows, deck, heat pump, 200 amp electrical panel and freshly paved driveway with parking for 5+ vehicles. An exceptional value in today's market. Make it yours today! (id:46156)
Open House
This property has open houses!
2:00 pm
Ends at:4:00 pm
Please park in the driveway or nearby on Vanalman. There is no for sale sign out front.
Property Details
| MLS® Number | 1007604 |
| Property Type | Single Family |
| Neigbourhood | Royal Oak |
| Features | Level Lot, Other, Rectangular |
| Parking Space Total | 5 |
| Plan | Vip60933 |
Building
| Bathroom Total | 3 |
| Bedrooms Total | 6 |
| Constructed Date | 1976 |
| Cooling Type | Air Conditioned |
| Fireplace Present | Yes |
| Fireplace Total | 2 |
| Heating Fuel | Electric |
| Heating Type | Baseboard Heaters, Heat Pump |
| Size Interior | 2,947 Ft2 |
| Total Finished Area | 2727 Sqft |
| Type | House |
Parking
| Stall |
Land
| Access Type | Road Access |
| Acreage | No |
| Size Irregular | 6638 |
| Size Total | 6638 Sqft |
| Size Total Text | 6638 Sqft |
| Zoning Type | Residential |
Rooms
| Level | Type | Length | Width | Dimensions |
|---|---|---|---|---|
| Lower Level | Bedroom | 10' x 9' | ||
| Lower Level | Bedroom | 12' x 19' | ||
| Lower Level | Bathroom | 12' x 9' | ||
| Lower Level | Primary Bedroom | 13' x 13' | ||
| Lower Level | Kitchen | 15' x 14' | ||
| Lower Level | Living Room | 17' x 15' | ||
| Lower Level | Entrance | 15' x 6' | ||
| Main Level | Ensuite | 7' x 6' | ||
| Main Level | Bedroom | 10' x 10' | ||
| Main Level | Bedroom | 13' x 10' | ||
| Main Level | Bathroom | 13' x 5' | ||
| Main Level | Primary Bedroom | 13' x 12' | ||
| Main Level | Kitchen | 21' x 11' | ||
| Main Level | Dining Room | 12' x 8' | ||
| Main Level | Living Room | 15' x 18' |
https://www.realtor.ca/real-estate/28614933/740-mann-ave-saanich-royal-oak


