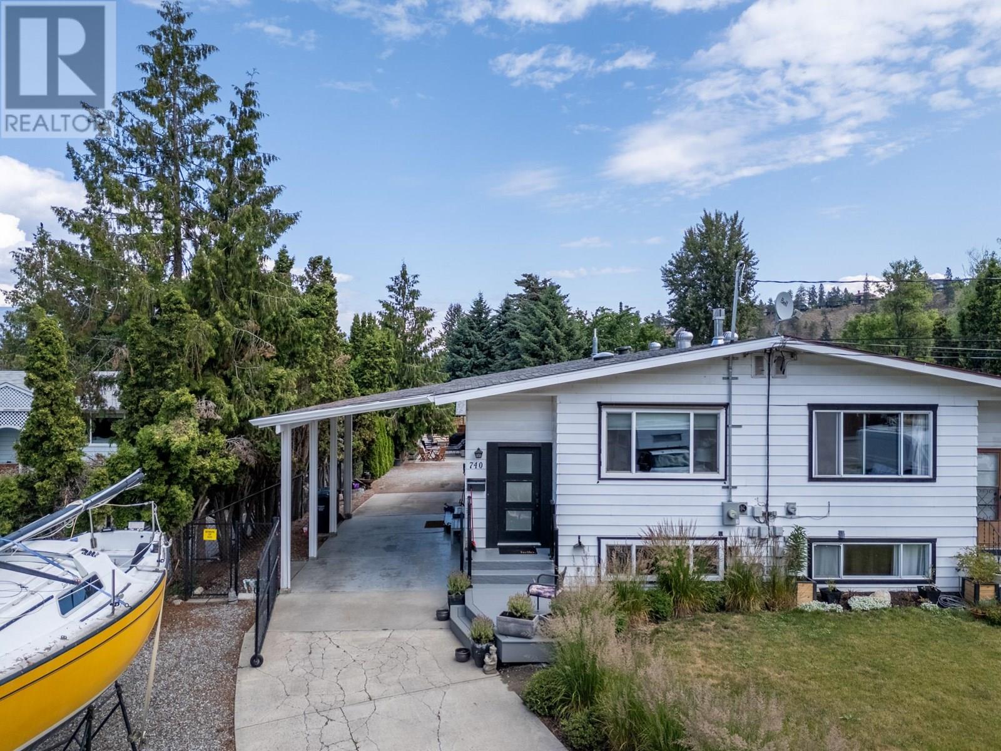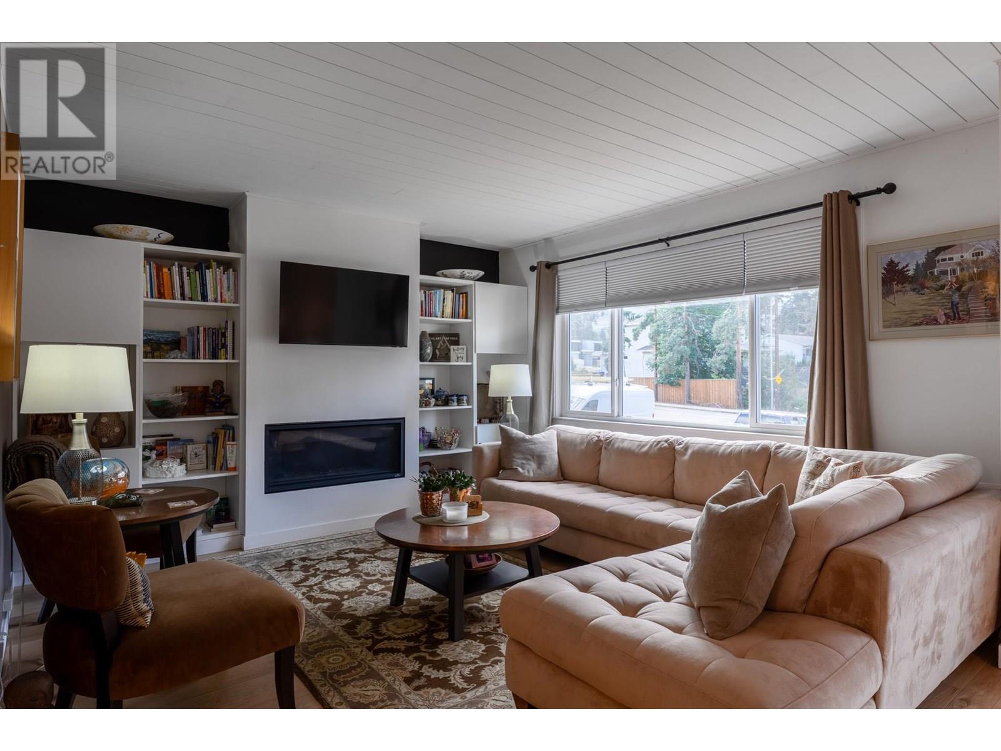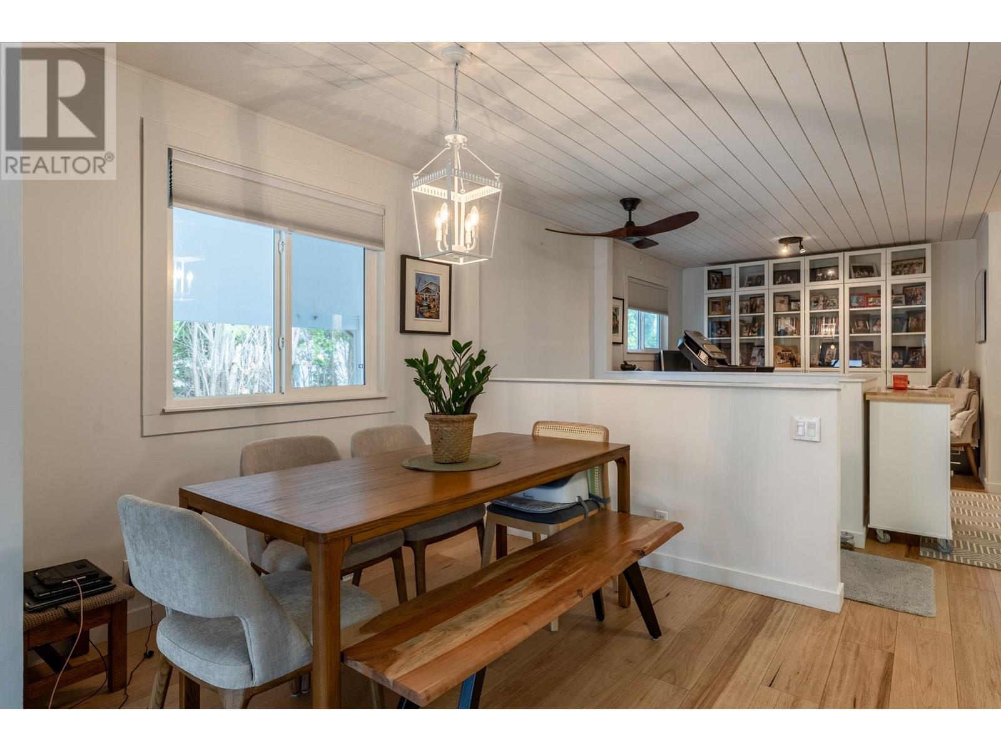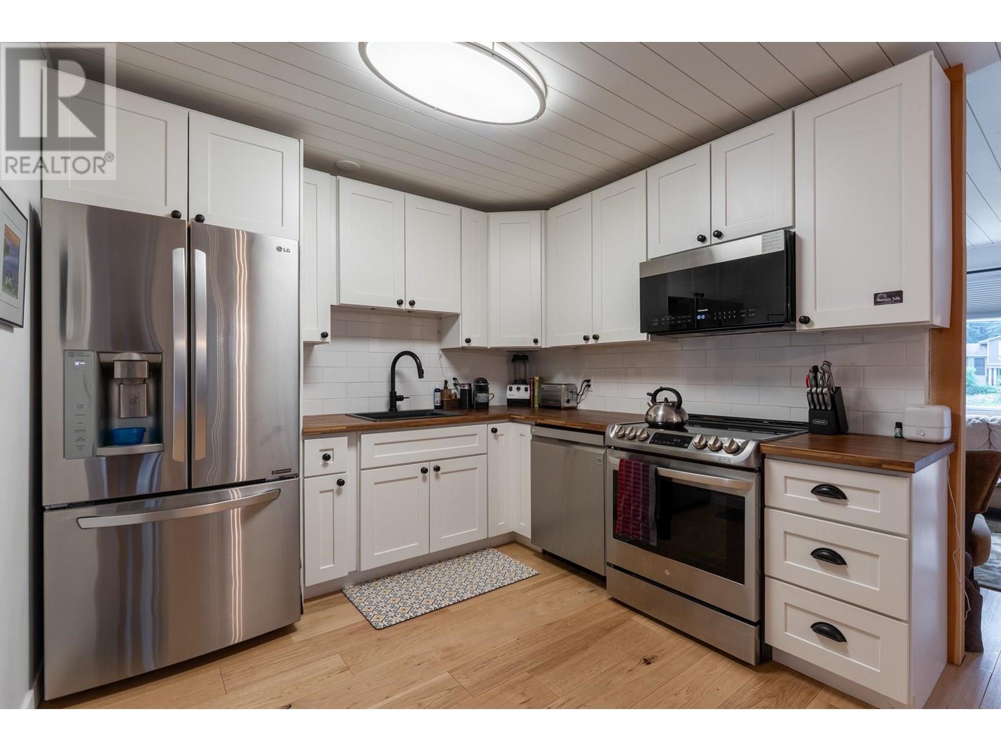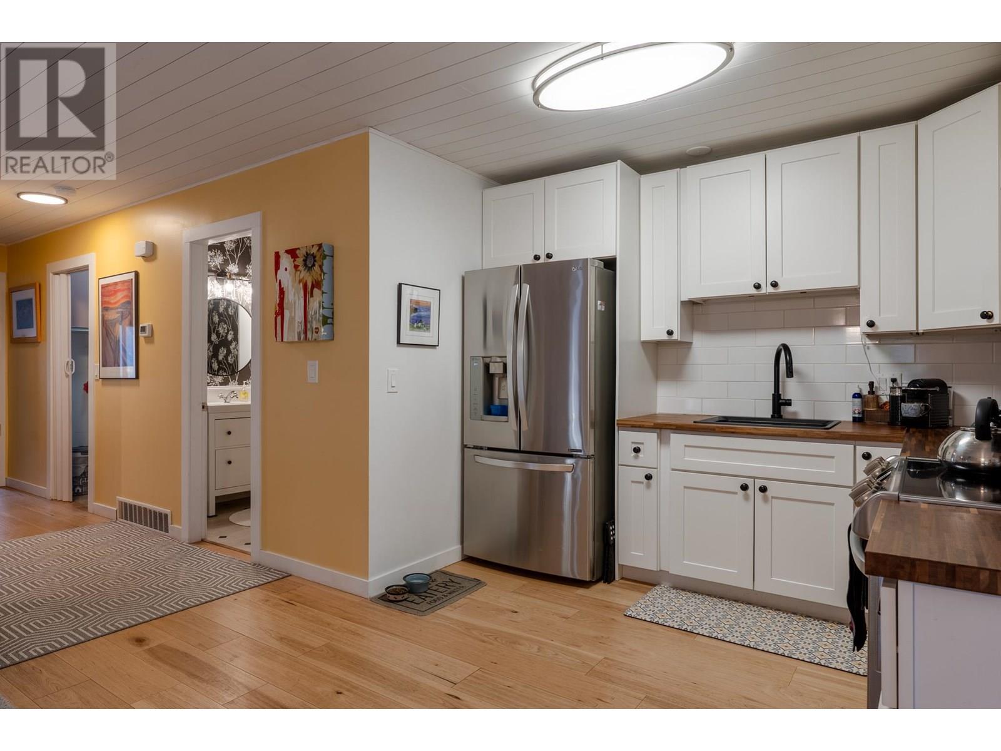3 Bedroom
2 Bathroom
1,992 ft2
Fireplace
Central Air Conditioning
Forced Air, See Remarks
Other
Landscaped, Level, Underground Sprinkler
$949,000Maintenance,
$1,750 Yearly
This is one you need to see!! This charming and versatile home in the heart of Lower Mission has so much to offer! Featuring 3 bedrooms, 2 kitchens, and 2 full bathrooms, this property offers space, function, and flexibility. Updated throughout to offer a bright and open space with butcher block counters, stainless steel appliances, and updated mechanicals including a 2024 furnace and A/C, 2019 HWT and a new exterior deck. The home includes a second kitchen and living space downstairs which is ideal for extended family, and a stunning 20x24 finished studio with endless potential. The property includes a newly built stage, shed and garden with fruit trees which backs on to Bellevue Creek Elementary School. Incredible parking to store your toys, RV, boat and more! Located in one of Kelowna’s most sought-after neighbourhoods, this home is close to schools, parks, shopping, beaches, and more! (id:46156)
Property Details
|
MLS® Number
|
10352102 |
|
Property Type
|
Single Family |
|
Neigbourhood
|
Lower Mission |
|
Community Name
|
740 McClure |
|
Amenities Near By
|
Golf Nearby, Park, Recreation, Schools, Shopping |
|
Community Features
|
Family Oriented |
|
Features
|
Level Lot, Balcony |
|
Water Front Type
|
Other |
Building
|
Bathroom Total
|
2 |
|
Bedrooms Total
|
3 |
|
Appliances
|
Refrigerator, Dishwasher, Dryer, Range - Electric, Microwave, Washer |
|
Basement Type
|
Full |
|
Constructed Date
|
1975 |
|
Cooling Type
|
Central Air Conditioning |
|
Exterior Finish
|
Stucco |
|
Fireplace Fuel
|
Electric |
|
Fireplace Present
|
Yes |
|
Fireplace Type
|
Unknown |
|
Flooring Type
|
Carpeted, Ceramic Tile, Laminate, Vinyl |
|
Heating Type
|
Forced Air, See Remarks |
|
Roof Material
|
Asphalt Shingle |
|
Roof Style
|
Unknown |
|
Stories Total
|
2 |
|
Size Interior
|
1,992 Ft2 |
|
Type
|
Duplex |
|
Utility Water
|
Municipal Water |
Parking
Land
|
Access Type
|
Easy Access |
|
Acreage
|
No |
|
Fence Type
|
Fence |
|
Land Amenities
|
Golf Nearby, Park, Recreation, Schools, Shopping |
|
Landscape Features
|
Landscaped, Level, Underground Sprinkler |
|
Sewer
|
Municipal Sewage System |
|
Size Frontage
|
38 Ft |
|
Size Irregular
|
0.25 |
|
Size Total
|
0.25 Ac|under 1 Acre |
|
Size Total Text
|
0.25 Ac|under 1 Acre |
|
Zoning Type
|
Unknown |
Rooms
| Level |
Type |
Length |
Width |
Dimensions |
|
Basement |
Storage |
|
|
5'9'' x 8'6'' |
|
Basement |
Bedroom |
|
|
10'10'' x 16'6'' |
|
Basement |
Dining Room |
|
|
7'2'' x 9'9'' |
|
Basement |
Living Room |
|
|
20'3'' x 13'4'' |
|
Basement |
3pc Bathroom |
|
|
7'7'' x 5'6'' |
|
Main Level |
Bedroom |
|
|
8'5'' x 10'3'' |
|
Main Level |
Laundry Room |
|
|
5' x 5' |
|
Main Level |
Den |
|
|
7'10'' x 10'6'' |
|
Main Level |
Living Room |
|
|
17' x 12'2'' |
|
Main Level |
Kitchen |
|
|
9'1'' x 9'5'' |
|
Main Level |
Dining Room |
|
|
10'4'' x 8'5'' |
|
Main Level |
Primary Bedroom |
|
|
10'6'' x 13'7'' |
|
Main Level |
3pc Bathroom |
|
|
8'3'' x 5' |
|
Secondary Dwelling Unit |
Other |
|
|
23'4'' x 19'6'' |
https://www.realtor.ca/real-estate/28494030/740-mcclure-road-kelowna-lower-mission


