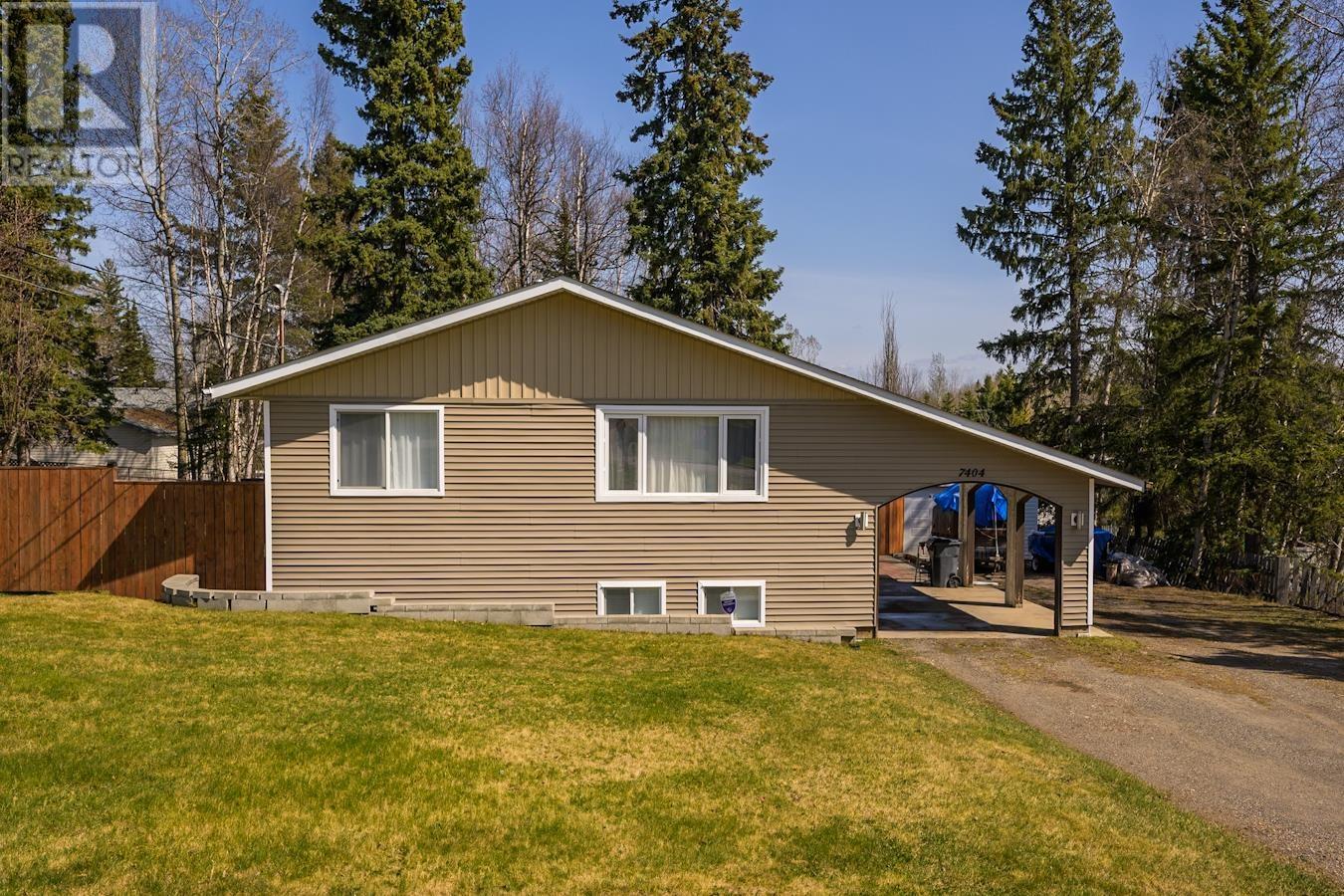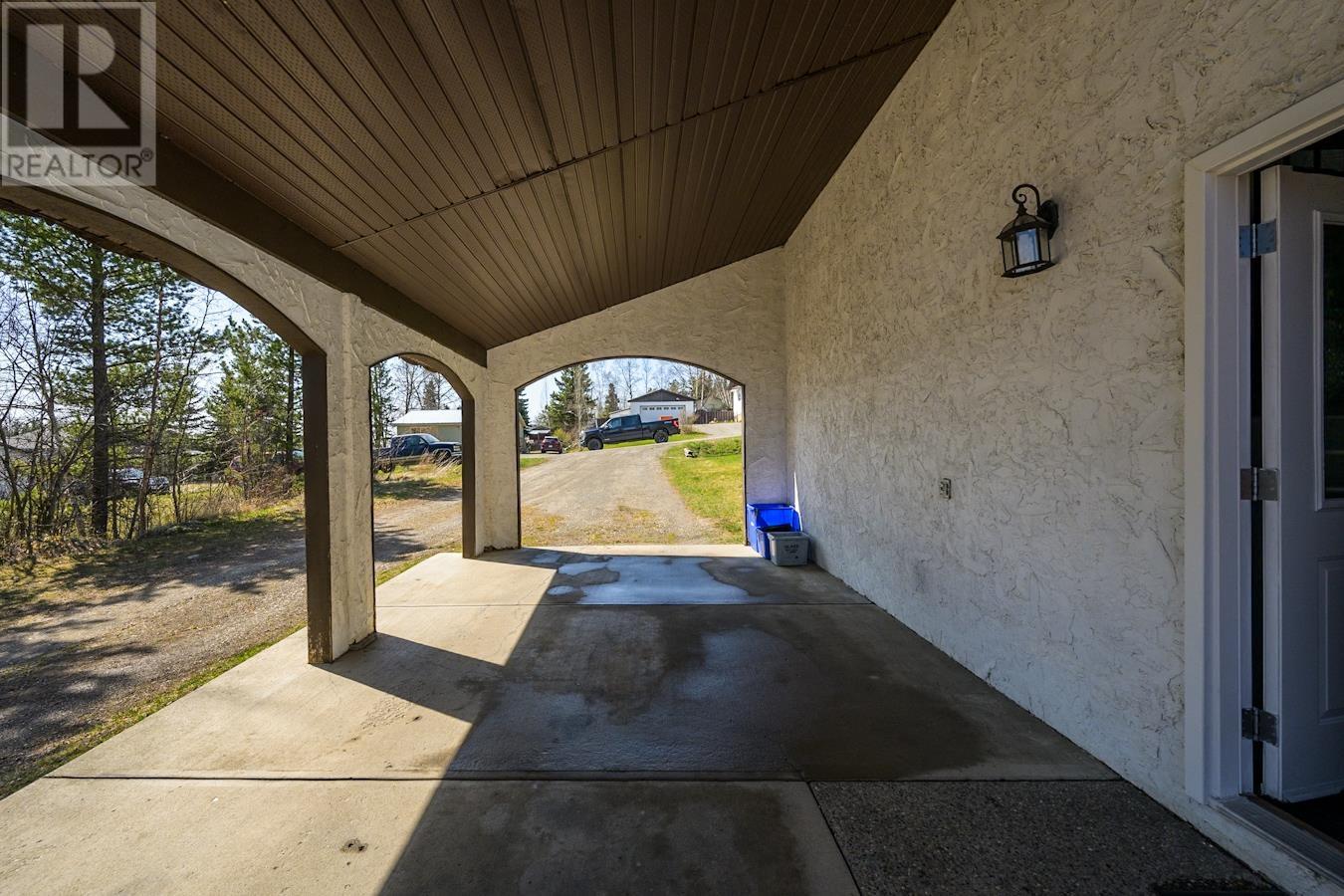4 Bedroom
3 Bathroom
2,296 ft2
Split Level Entry
Central Air Conditioning
Forced Air
$549,000
Welcome home! This beautiful 4 bed 3 bath home on just over 1/3 of an acre is a must see. The updated kitchen done by Westwood Cabinets featuring tons of counterspace is sure to please any cook. Large bright living room, fair sized bedrooms including a 2-piece ensuite in the primary, new A/C, On demand, 3 yr old furnace & HWT and massive rec room down. The 20x24 wired shop has a new roof, new drywall and insulation, perfect for all your toys and tinkering. Fully fenced backyard and heaps of parking available out front. All this in a great neighborhood close to tons of trails, shopping, dining and recreation. All measurements approx., buyer to verify if deemed important. (id:46156)
Property Details
|
MLS® Number
|
R2997549 |
|
Property Type
|
Single Family |
Building
|
Bathroom Total
|
3 |
|
Bedrooms Total
|
4 |
|
Appliances
|
Washer, Dryer, Refrigerator, Stove, Dishwasher |
|
Architectural Style
|
Split Level Entry |
|
Basement Development
|
Finished |
|
Basement Type
|
N/a (finished) |
|
Constructed Date
|
1976 |
|
Construction Style Attachment
|
Detached |
|
Cooling Type
|
Central Air Conditioning |
|
Foundation Type
|
Concrete Perimeter |
|
Heating Fuel
|
Natural Gas |
|
Heating Type
|
Forced Air |
|
Roof Material
|
Asphalt Shingle |
|
Roof Style
|
Conventional |
|
Stories Total
|
2 |
|
Size Interior
|
2,296 Ft2 |
|
Type
|
House |
|
Utility Water
|
Municipal Water |
Parking
Land
|
Acreage
|
No |
|
Size Irregular
|
14985 |
|
Size Total
|
14985 Sqft |
|
Size Total Text
|
14985 Sqft |
Rooms
| Level |
Type |
Length |
Width |
Dimensions |
|
Basement |
Bedroom 4 |
15 ft ,6 in |
12 ft ,7 in |
15 ft ,6 in x 12 ft ,7 in |
|
Basement |
Laundry Room |
10 ft ,1 in |
5 ft ,2 in |
10 ft ,1 in x 5 ft ,2 in |
|
Basement |
Recreational, Games Room |
17 ft ,2 in |
12 ft ,1 in |
17 ft ,2 in x 12 ft ,1 in |
|
Basement |
Recreational, Games Room |
14 ft ,1 in |
12 ft ,4 in |
14 ft ,1 in x 12 ft ,4 in |
|
Main Level |
Kitchen |
11 ft ,9 in |
10 ft ,3 in |
11 ft ,9 in x 10 ft ,3 in |
|
Main Level |
Living Room |
16 ft ,6 in |
15 ft ,6 in |
16 ft ,6 in x 15 ft ,6 in |
|
Main Level |
Dining Room |
10 ft ,7 in |
9 ft ,8 in |
10 ft ,7 in x 9 ft ,8 in |
|
Main Level |
Primary Bedroom |
12 ft ,1 in |
11 ft ,7 in |
12 ft ,1 in x 11 ft ,7 in |
|
Main Level |
Bedroom 2 |
9 ft ,3 in |
9 ft |
9 ft ,3 in x 9 ft |
|
Main Level |
Bedroom 3 |
10 ft ,5 in |
9 ft ,2 in |
10 ft ,5 in x 9 ft ,2 in |
https://www.realtor.ca/real-estate/28252505/7404-eugene-road-prince-george































