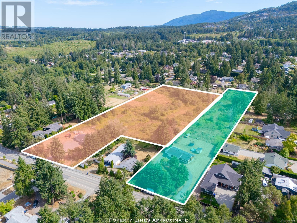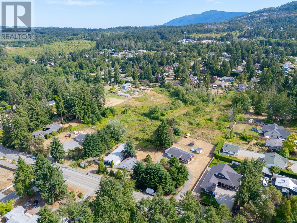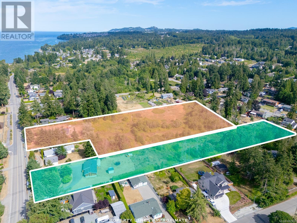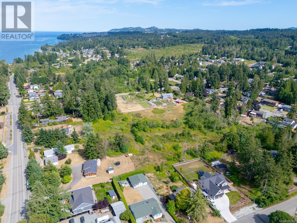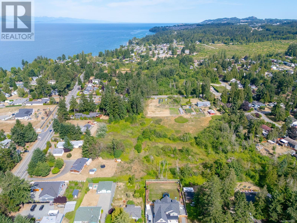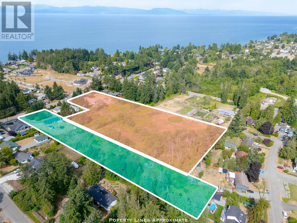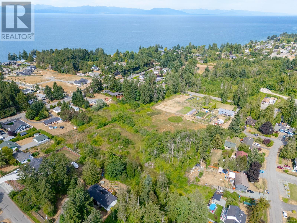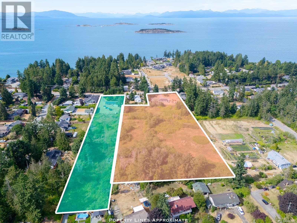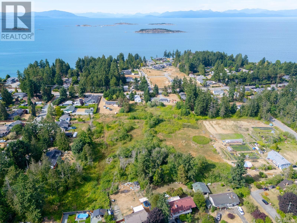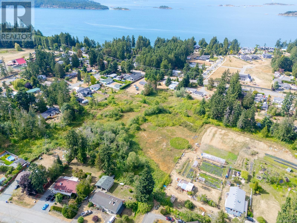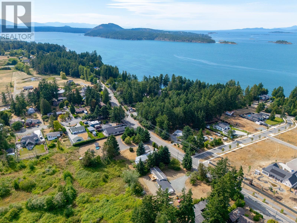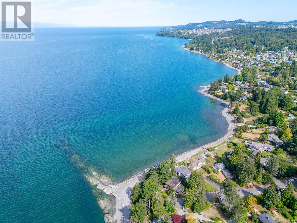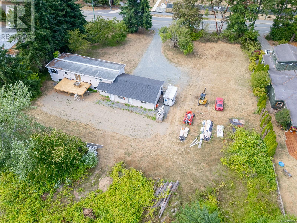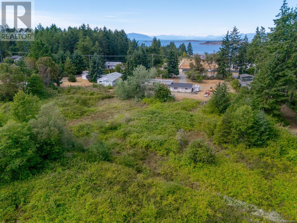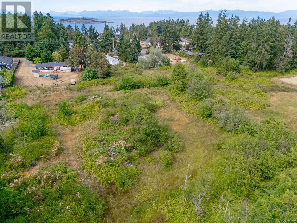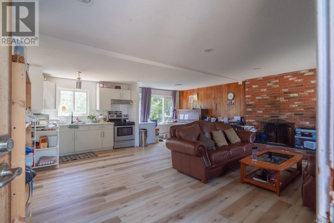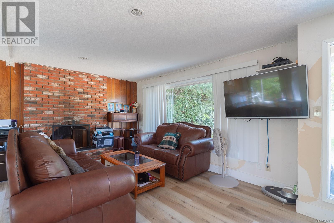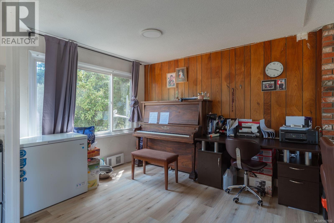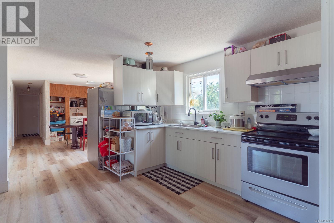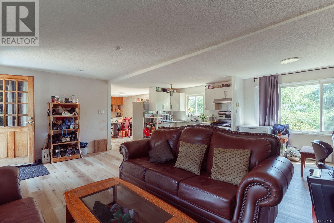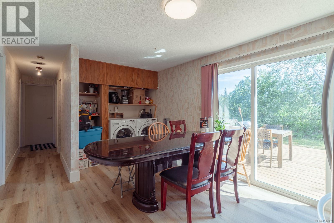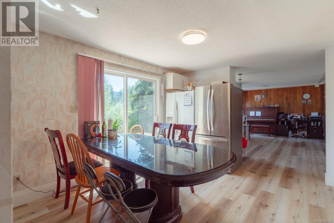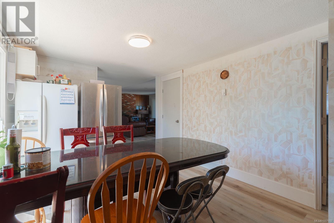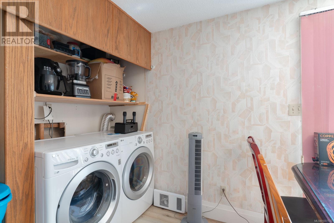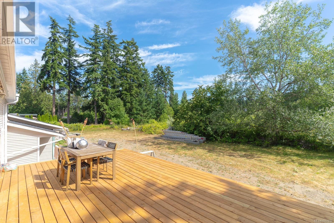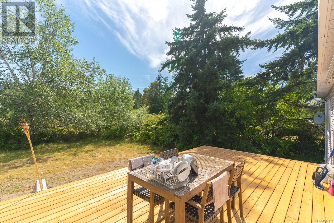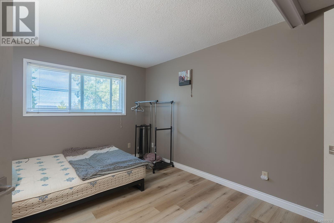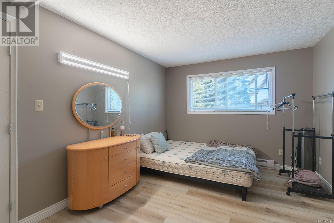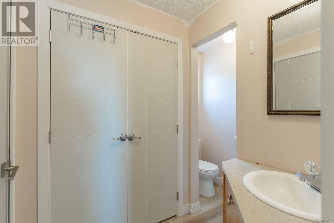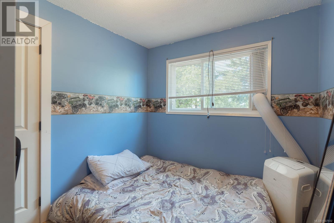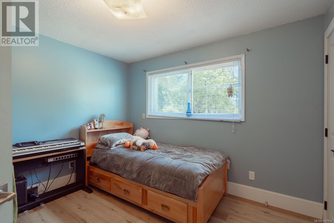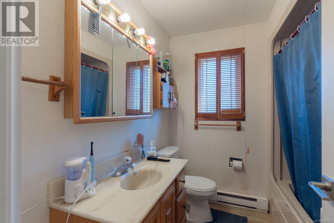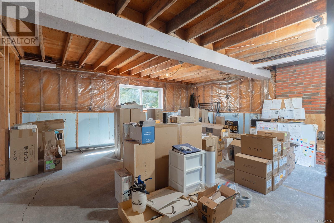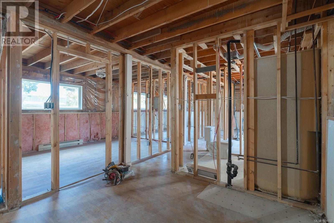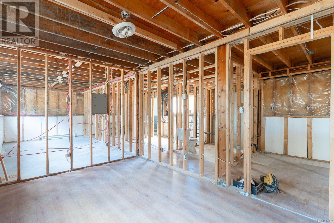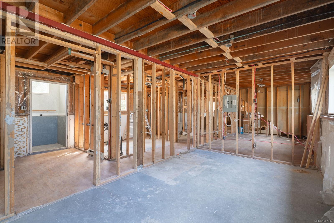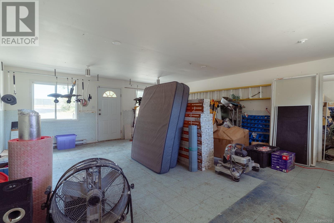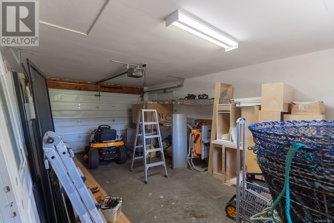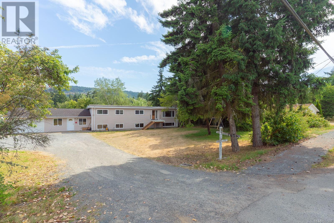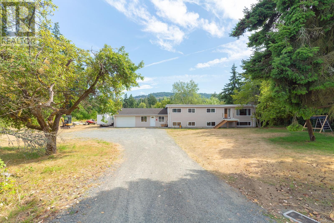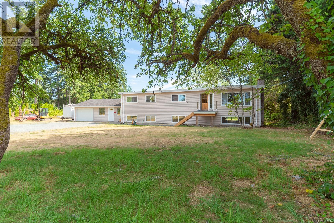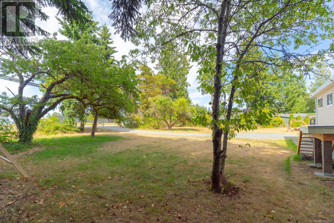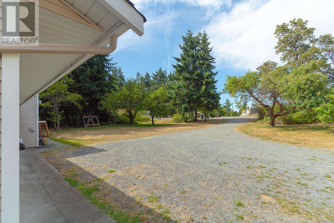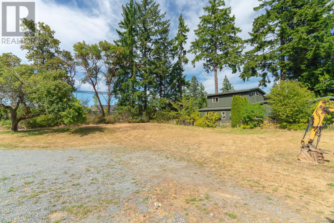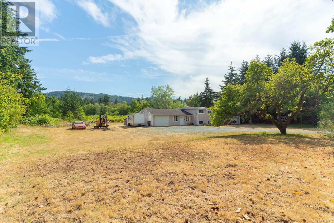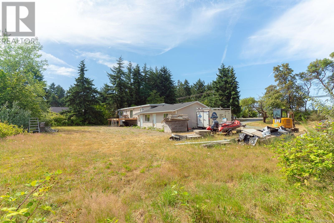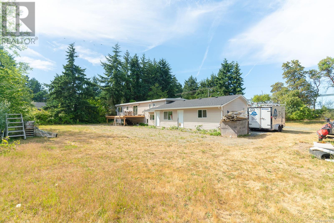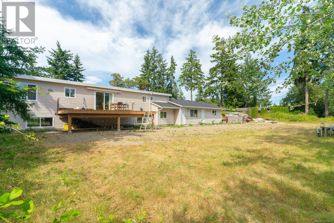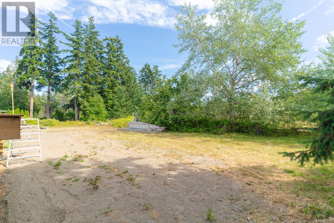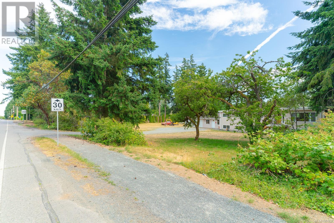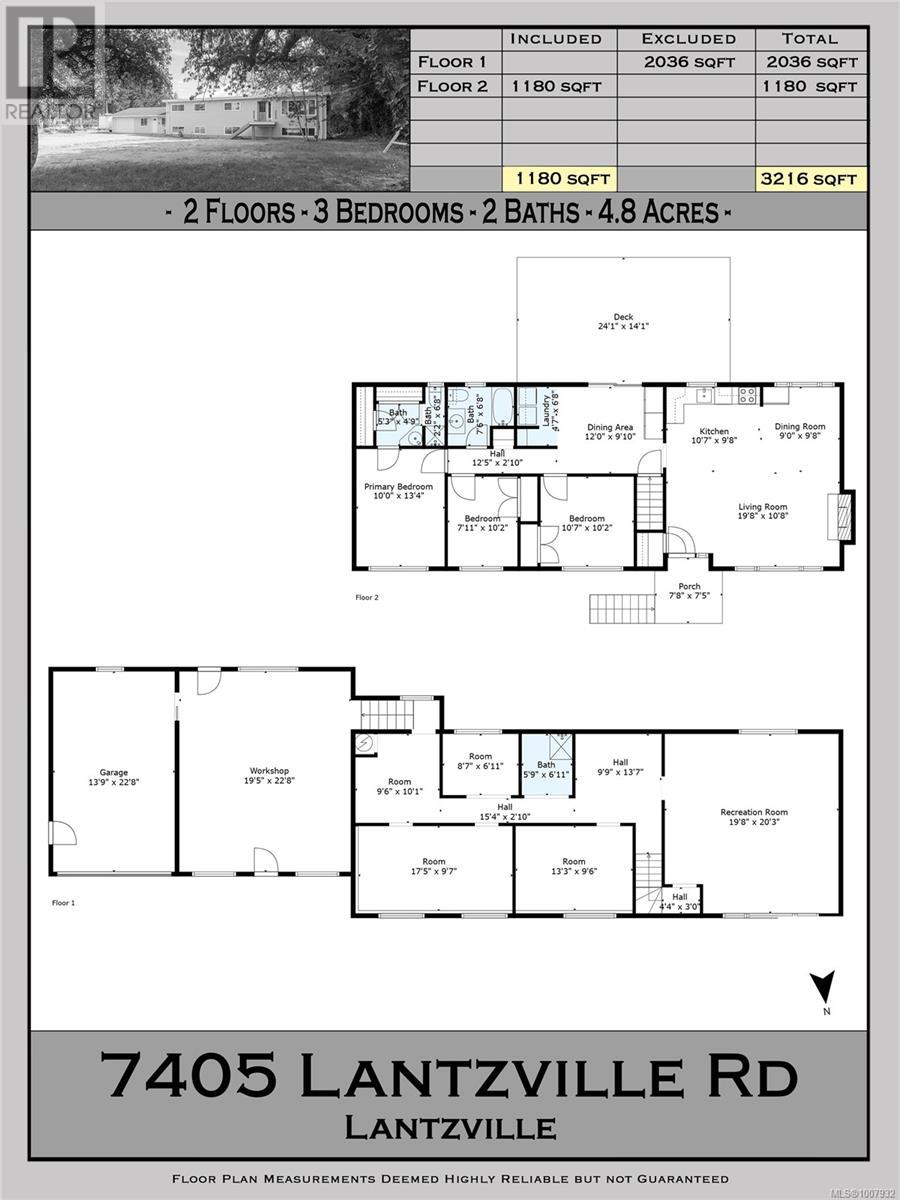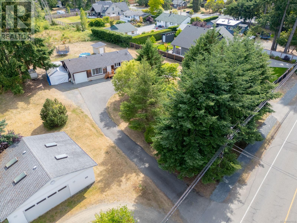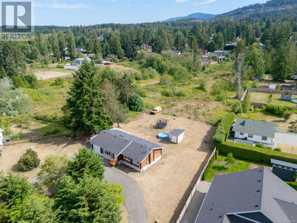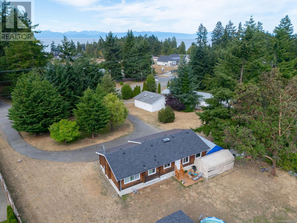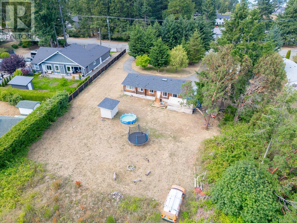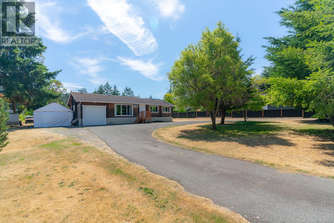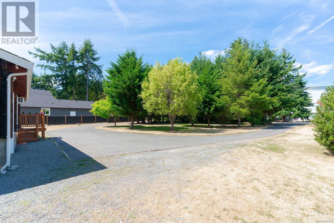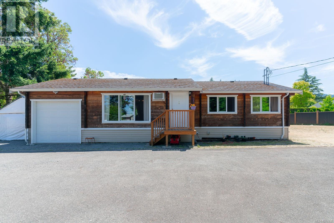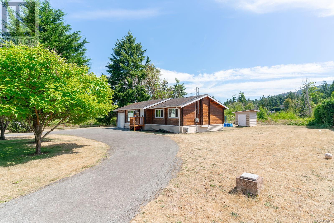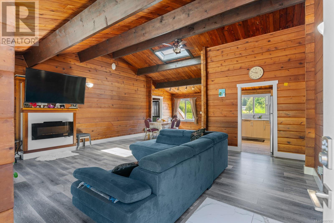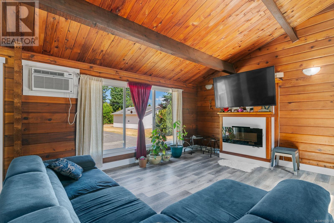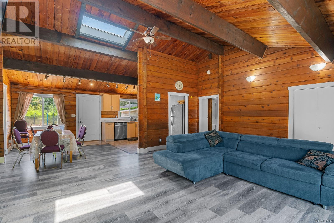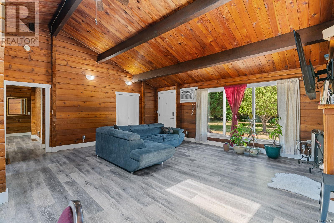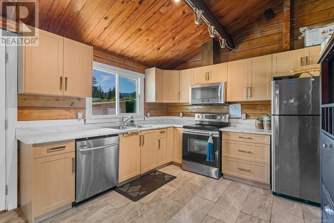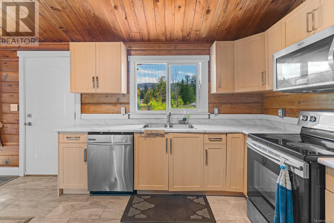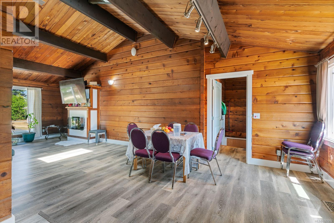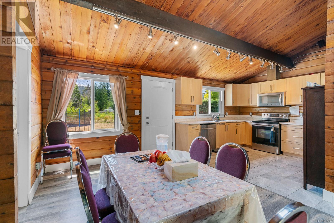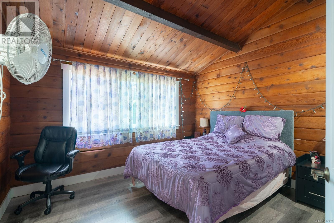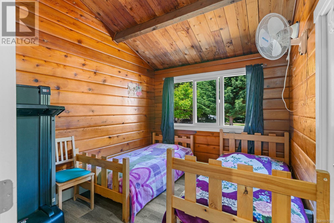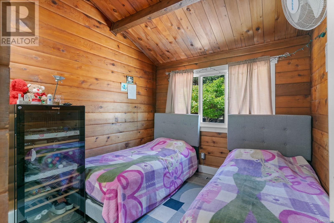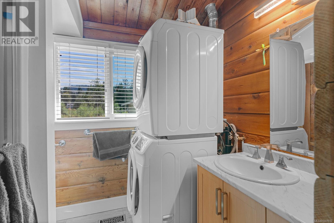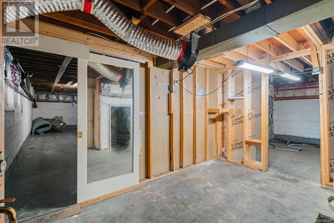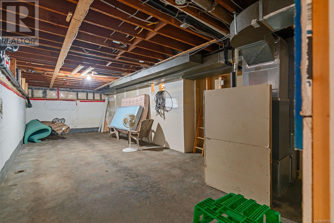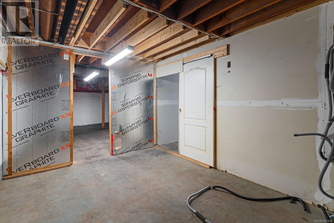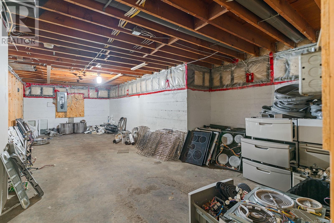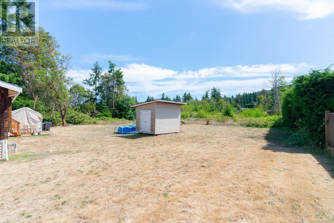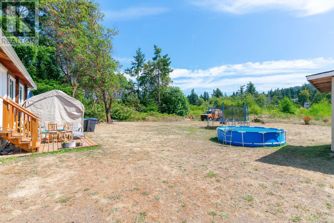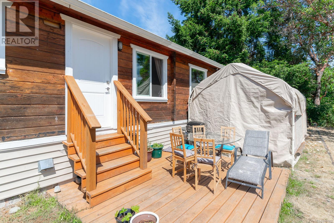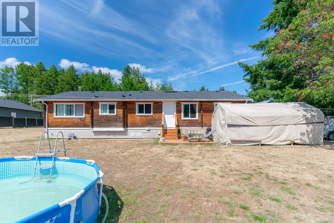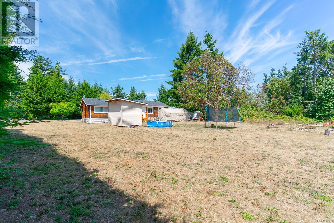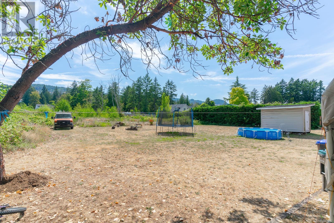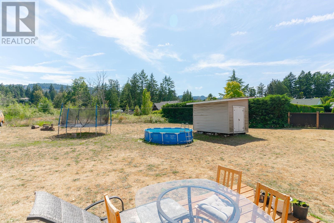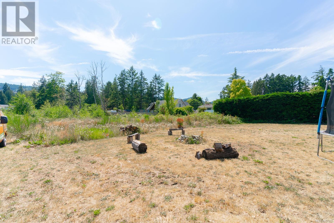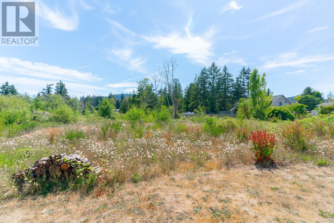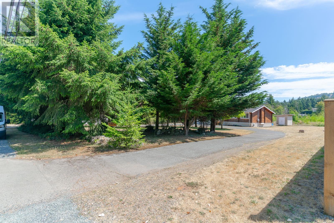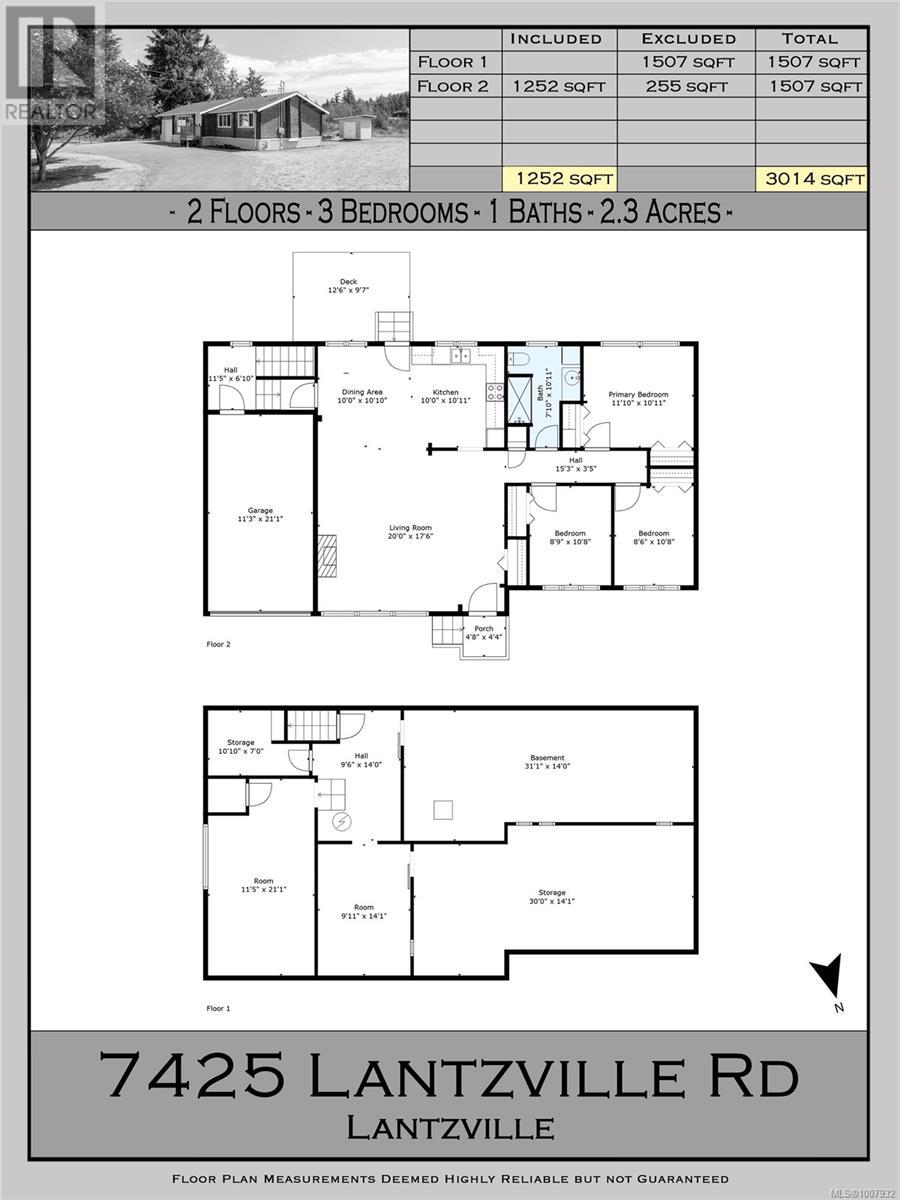7405/7425 Lantzville Rd Lantzville, British Columbia V0R 2H0
6 Bedroom
3 Bathroom
6,230 ft2
Log House/cabin
Fireplace
None
Baseboard Heaters, Forced Air
Acreage
$5,499,000
Two acreage homes with subdividable potential that is about 10-15 minutes walk to the beach. A log home sitting on 2.3 acres and a single-family home situated on 4.8 acres with both homes having adjoining land. Both homes are excellent holding properties and can be purchased separately or together to maximize your subdividable potential. Both homes have great Tenants in place that pays their rent on time and very clean. Close to all North Nanaimo amenities and only a 20 minute drive to Parksville Beach. Any potential developments please check with the City of Lantzville. (id:46156)
Property Details
| MLS® Number | 1007932 |
| Property Type | Single Family |
| Neigbourhood | Lower Lantzville |
| Features | Acreage, Level Lot, Other |
| Parking Space Total | 20 |
| Structure | Shed |
Building
| Bathroom Total | 3 |
| Bedrooms Total | 6 |
| Architectural Style | Log House/cabin |
| Constructed Date | 1966 |
| Cooling Type | None |
| Fireplace Present | Yes |
| Fireplace Total | 2 |
| Heating Fuel | Electric, Natural Gas |
| Heating Type | Baseboard Heaters, Forced Air |
| Size Interior | 6,230 Ft2 |
| Total Finished Area | 2432 Sqft |
| Type | House |
Land
| Acreage | Yes |
| Size Irregular | 7.1 |
| Size Total | 7.1 Ac |
| Size Total Text | 7.1 Ac |
| Zoning Type | Residential |
Rooms
| Level | Type | Length | Width | Dimensions |
|---|---|---|---|---|
| Lower Level | Workshop | 19'5 x 22'8 | ||
| Lower Level | Unfinished Room | 9'6 x 10'1 | ||
| Lower Level | Unfinished Room | 8'7 x 6'11 | ||
| Lower Level | Unfinished Room | 5'9 x 6'11 | ||
| Lower Level | Unfinished Room | 9'9 x 13'7 | ||
| Lower Level | Unfinished Room | 17'5 x 9'7 | ||
| Lower Level | Unfinished Room | 13'3 x 9'6 | ||
| Lower Level | Unfinished Room | 19'8 x 20'3 | ||
| Main Level | Bathroom | 4-Piece | ||
| Main Level | Ensuite | 3-Piece | ||
| Main Level | Primary Bedroom | 10'0 x 13'4 | ||
| Main Level | Bedroom | 7'11 x 10'2 | ||
| Main Level | Bedroom | 10'7 x 10'2 | ||
| Main Level | Laundry Room | 4'7 x 6'8 | ||
| Main Level | Dining Room | 12'0 x 9'10 | ||
| Main Level | Kitchen | 10'7 x 9'8 | ||
| Main Level | Eating Area | 9'0 x 9'8 | ||
| Main Level | Living Room | 19'8 x 10'8 | ||
| Additional Accommodation | Bathroom | X | ||
| Additional Accommodation | Primary Bedroom | 11'10 x 10'11 | ||
| Additional Accommodation | Bedroom | 8'6 x 10'8 | ||
| Additional Accommodation | Bedroom | 8'9 x 10'8 | ||
| Additional Accommodation | Kitchen | 10'0 x 10'11 | ||
| Additional Accommodation | Dining Room | 10'0 x 10'10 | ||
| Additional Accommodation | Living Room | 20'0 x 17'6 |
https://www.realtor.ca/real-estate/28628558/74057425-lantzville-rd-lantzville-lower-lantzville


