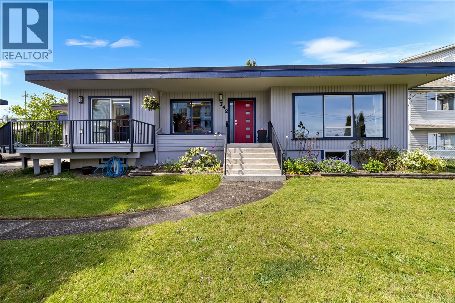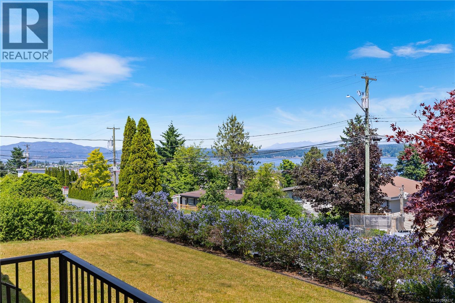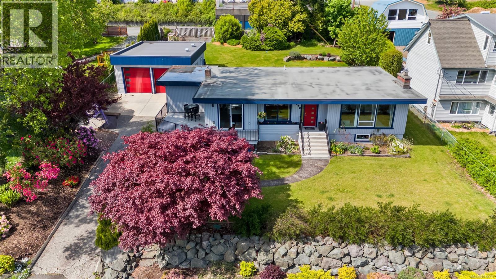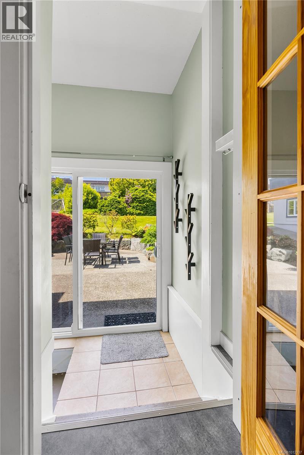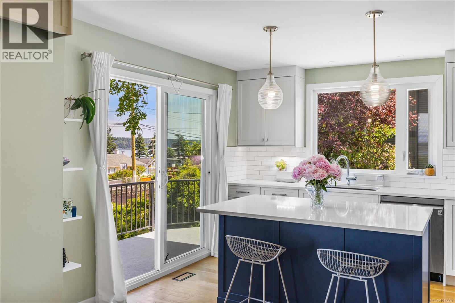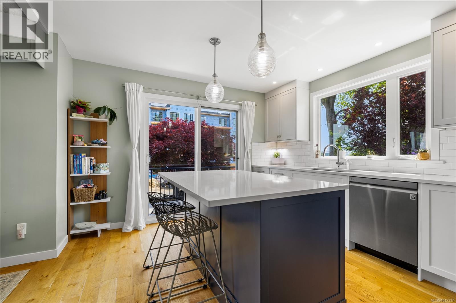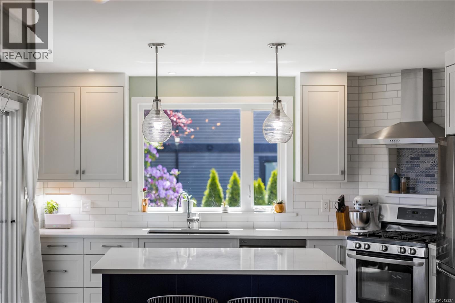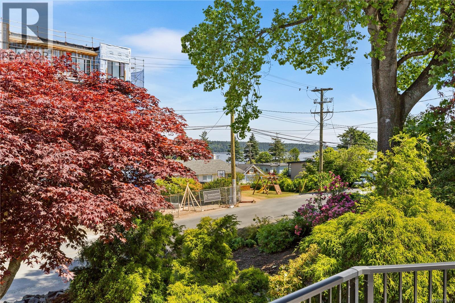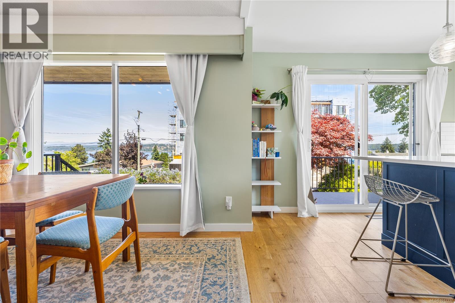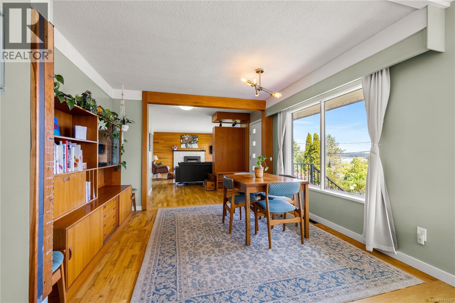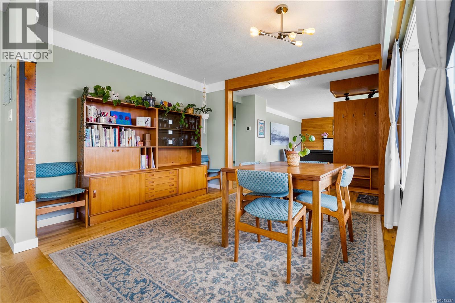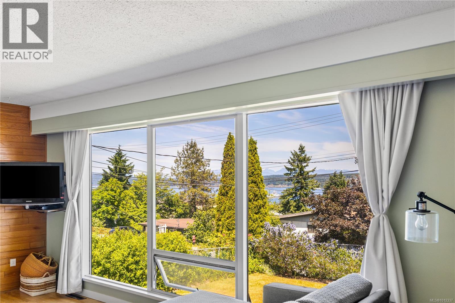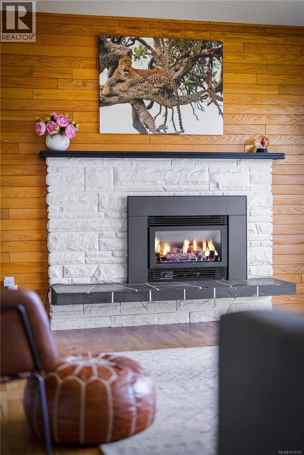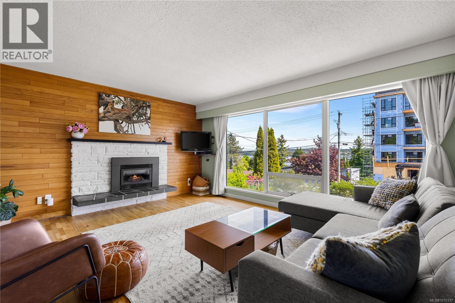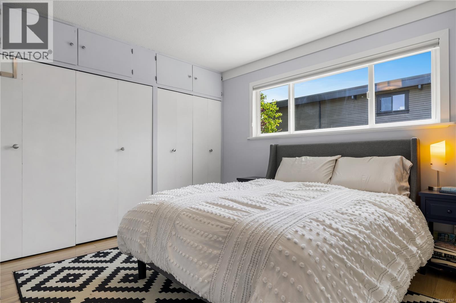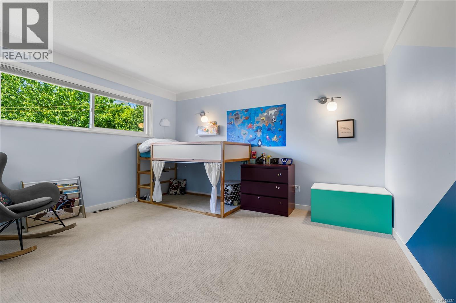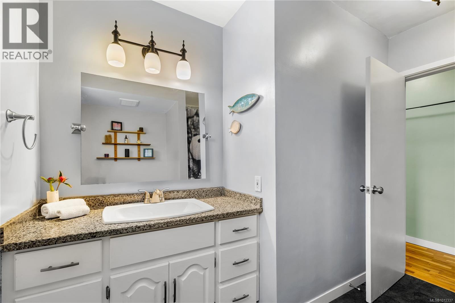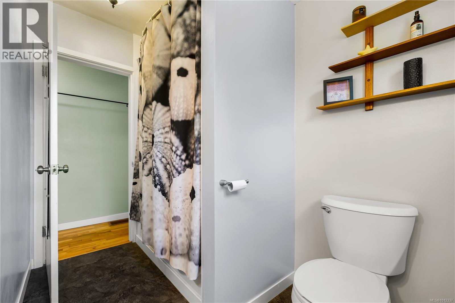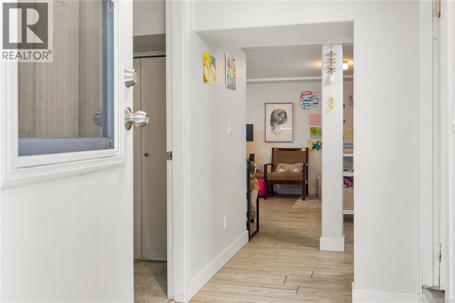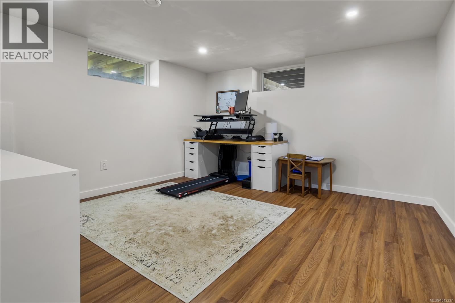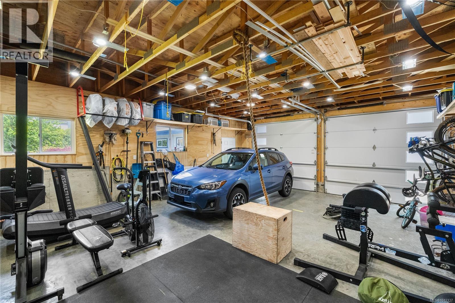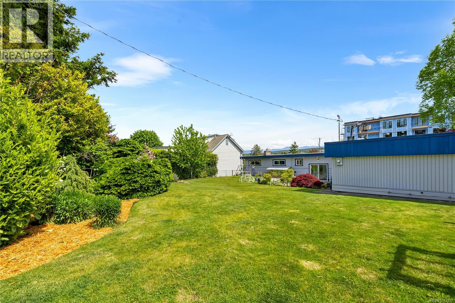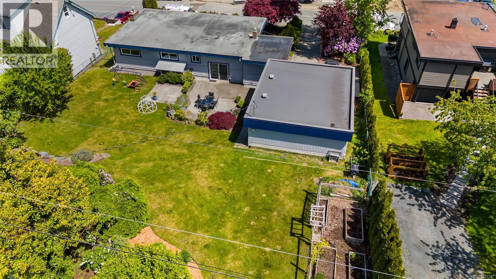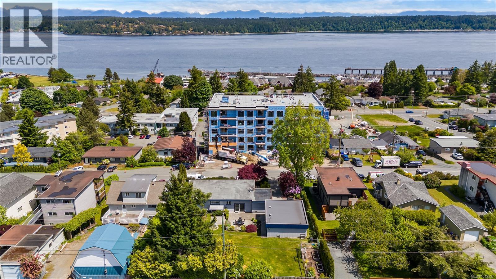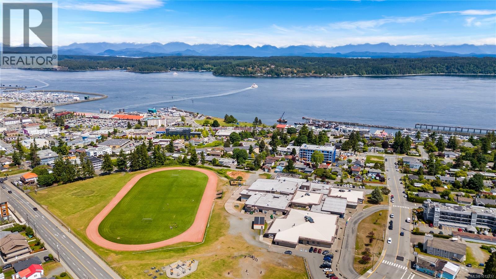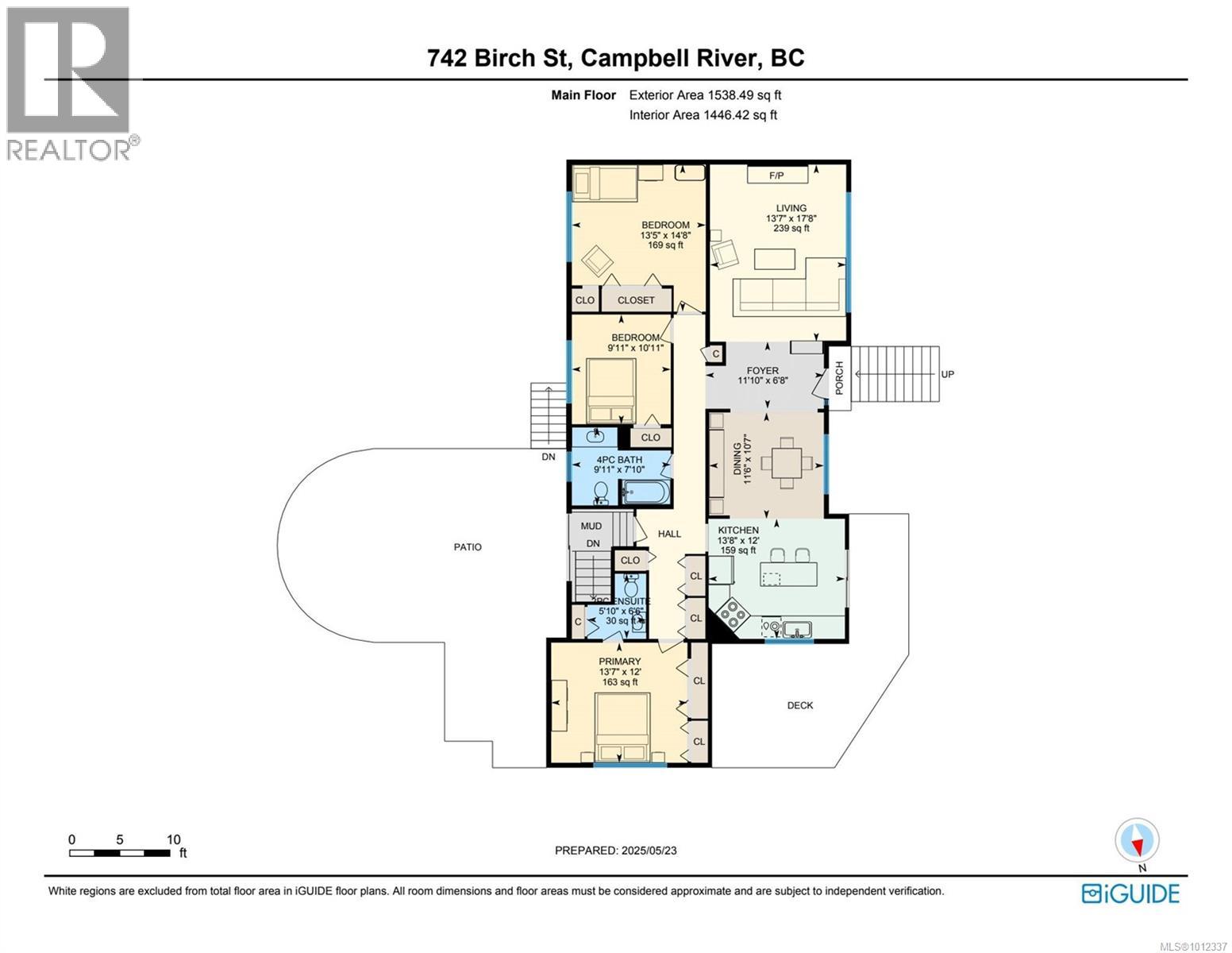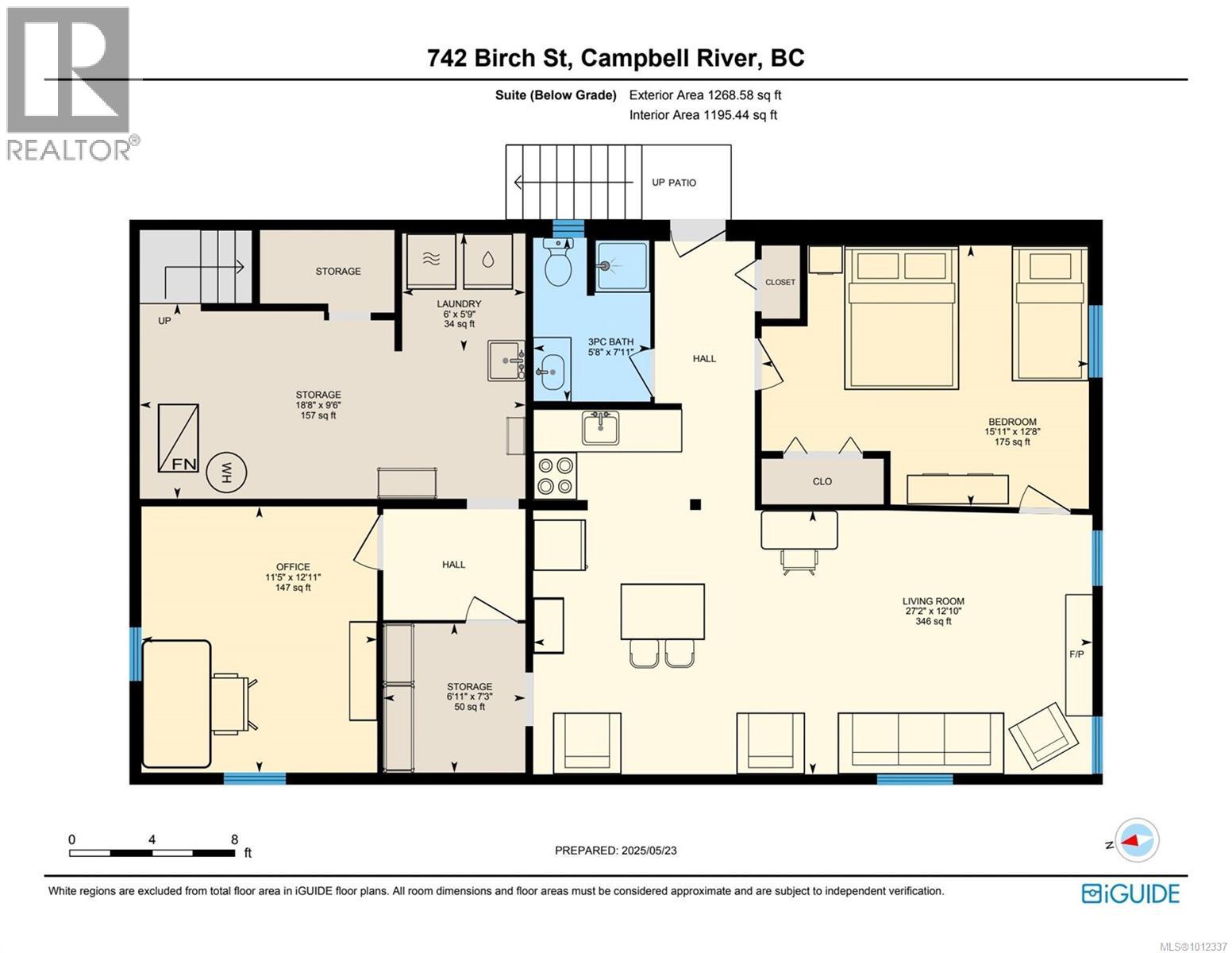5 Bedroom
3 Bathroom
2,787 ft2
Character
Fireplace
None
Forced Air
$819,900
This home is truly LOVELY with many special features and excellent value. Enjoy owning a large comfortable family home with a spacious lot, alley access, mature landscaping and a massive detached shop. There is currently a basement suite rented to a long term tenant, but the home naturally flows as one single family space if you prefer to keep it all to yourself! With original midcentury charm, beautiful updates and timeless finishings, this home is literally turnkey. YES there is a new apartment building across the street but you'll still enjoy ocean views looking north toward the Quadra ferry and the best part of the yard is in the back - private and green. Being walking distance to downtown is rare in Campbell and offers many lifestyle perks! Fishing from the Pier, dancing at LiveStreets, pizza and wine at Session - the lifestyle is here. The alley access could provide more parking in the future. There have been many important updates here over the years: vinyl windows, gas fireplaces (2), electrical + plumbing upgrades and excellent care/maintenance. (id:46156)
Property Details
|
MLS® Number
|
1012337 |
|
Property Type
|
Single Family |
|
Neigbourhood
|
Campbell River Central |
|
Parking Space Total
|
4 |
|
Plan
|
Vip6641 |
|
View Type
|
Mountain View, Ocean View |
Building
|
Bathroom Total
|
3 |
|
Bedrooms Total
|
5 |
|
Architectural Style
|
Character |
|
Constructed Date
|
1955 |
|
Cooling Type
|
None |
|
Fireplace Present
|
Yes |
|
Fireplace Total
|
2 |
|
Heating Fuel
|
Natural Gas |
|
Heating Type
|
Forced Air |
|
Size Interior
|
2,787 Ft2 |
|
Total Finished Area
|
2641 Sqft |
|
Type
|
House |
Land
|
Acreage
|
No |
|
Size Irregular
|
14810 |
|
Size Total
|
14810 Sqft |
|
Size Total Text
|
14810 Sqft |
|
Zoning Description
|
R-i |
|
Zoning Type
|
Residential |
Rooms
| Level |
Type |
Length |
Width |
Dimensions |
|
Lower Level |
Storage |
|
|
6'11 x 7'3 |
|
Lower Level |
Dining Room |
|
|
10'8 x 12'10 |
|
Lower Level |
Kitchen |
|
|
10'8 x 4'9 |
|
Lower Level |
Utility Room |
|
|
18'8 x 9'6 |
|
Lower Level |
Bedroom |
|
|
11'5 x 12'11 |
|
Lower Level |
Living Room |
|
|
15'11 x 12'10 |
|
Lower Level |
Laundry Room |
|
|
5'9 x 6'0 |
|
Lower Level |
Bathroom |
|
|
7'11 x 5'8 |
|
Lower Level |
Bedroom |
|
|
12'8 x 15'11 |
|
Main Level |
Living Room |
|
|
13'7 x 17'8 |
|
Main Level |
Kitchen |
|
|
13'8 x 12'0 |
|
Main Level |
Entrance |
|
|
11'10 x 6'8 |
|
Main Level |
Dining Room |
|
|
11'6 x 10'7 |
|
Main Level |
Bedroom |
|
|
9'11 x 10'11 |
|
Main Level |
Bedroom |
|
|
13'5 x 14'8 |
|
Main Level |
Bathroom |
|
|
9'11 x 7'10 |
|
Main Level |
Bathroom |
|
|
5'10 x 6'6 |
|
Main Level |
Primary Bedroom |
|
|
13'7 x 12'0 |
https://www.realtor.ca/real-estate/28794412/742-birch-st-campbell-river-campbell-river-central


