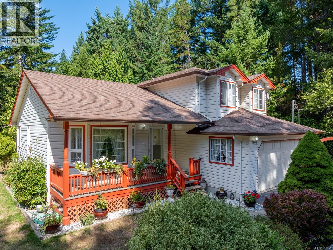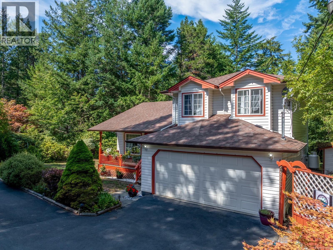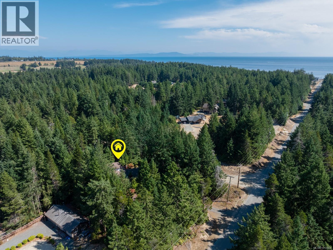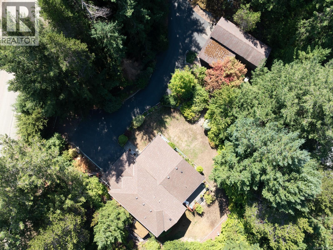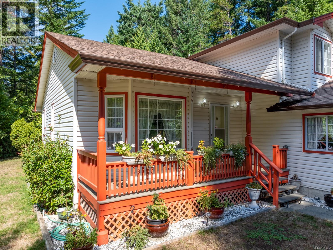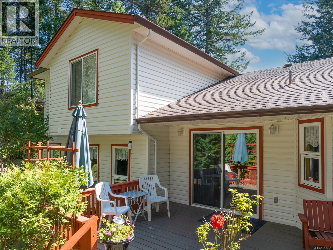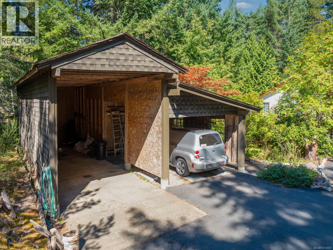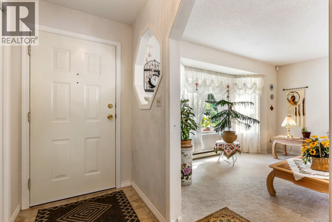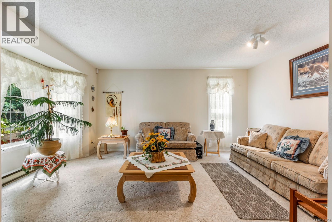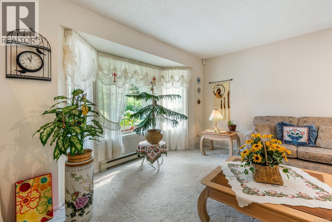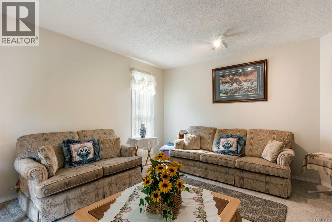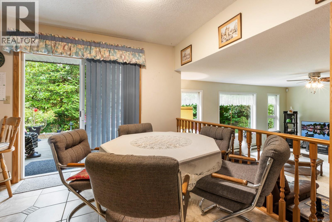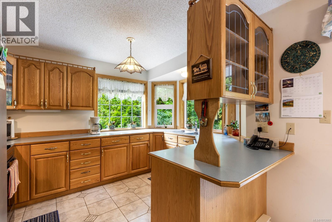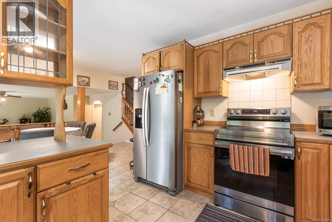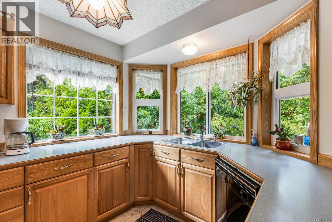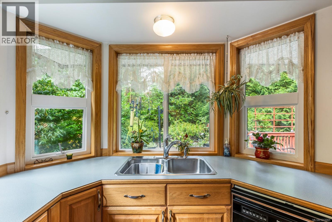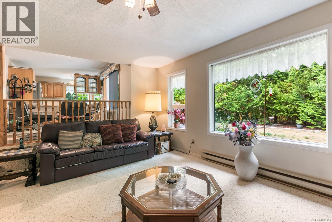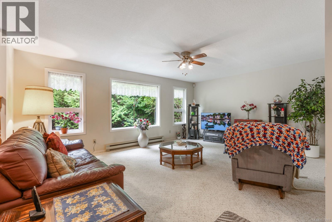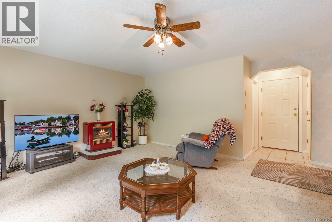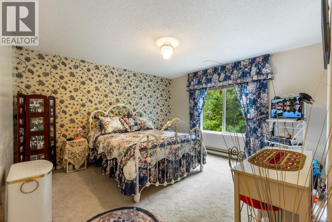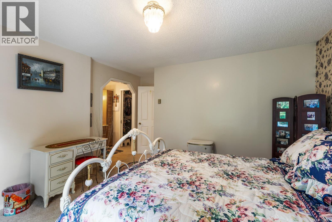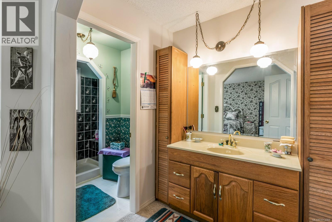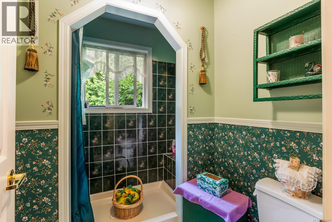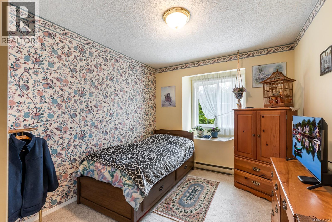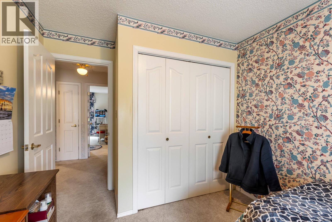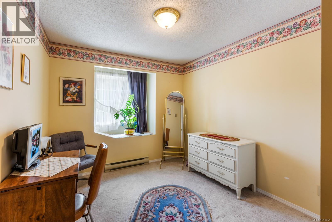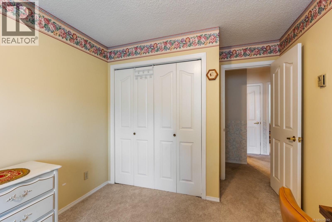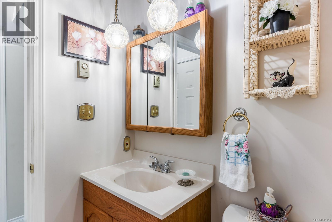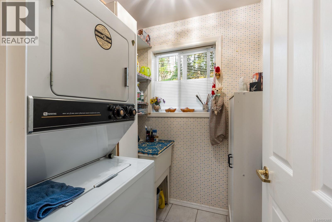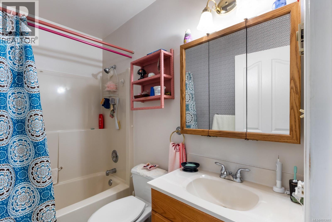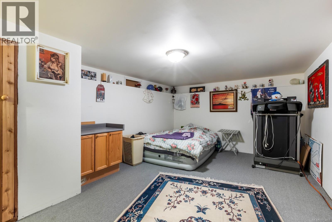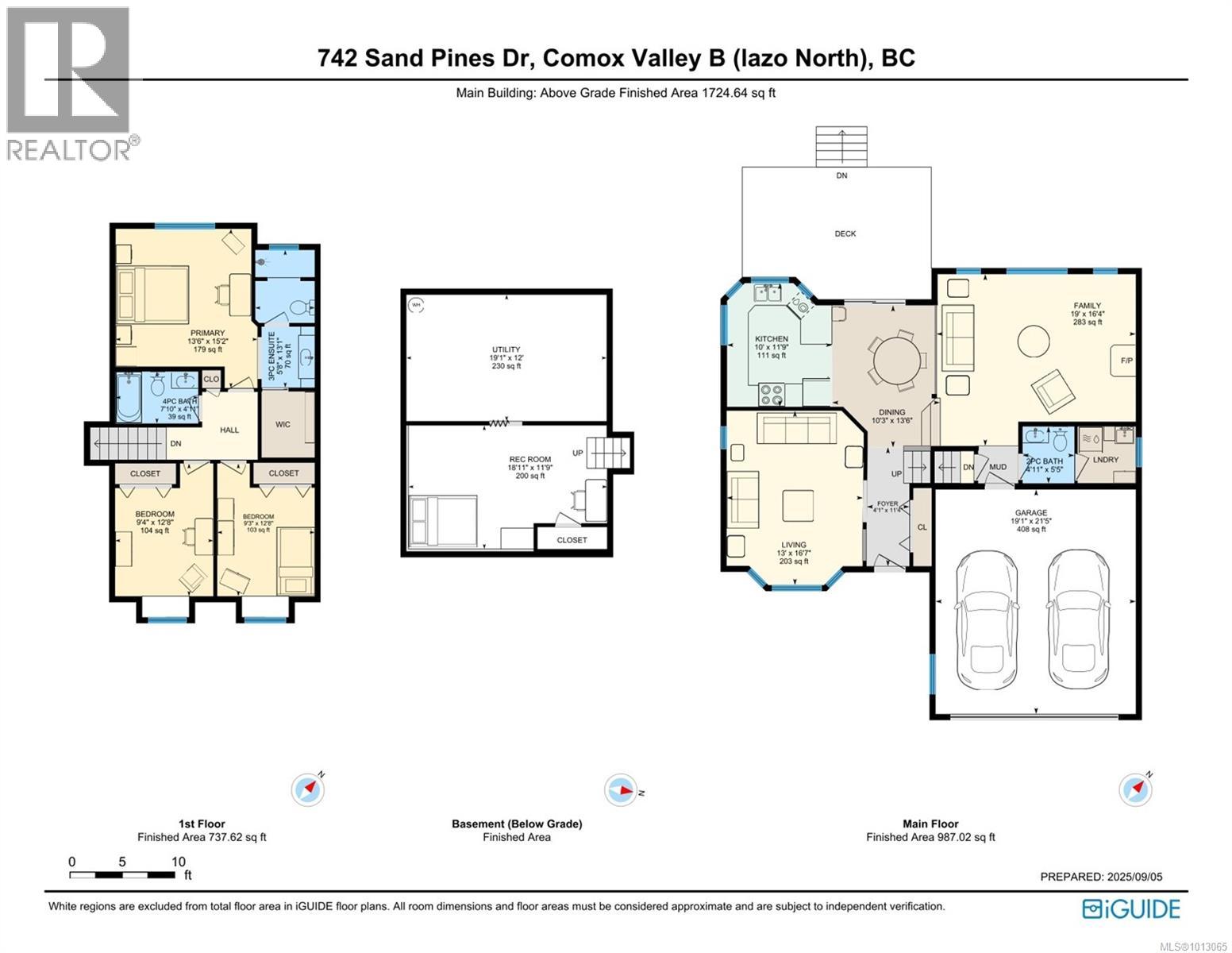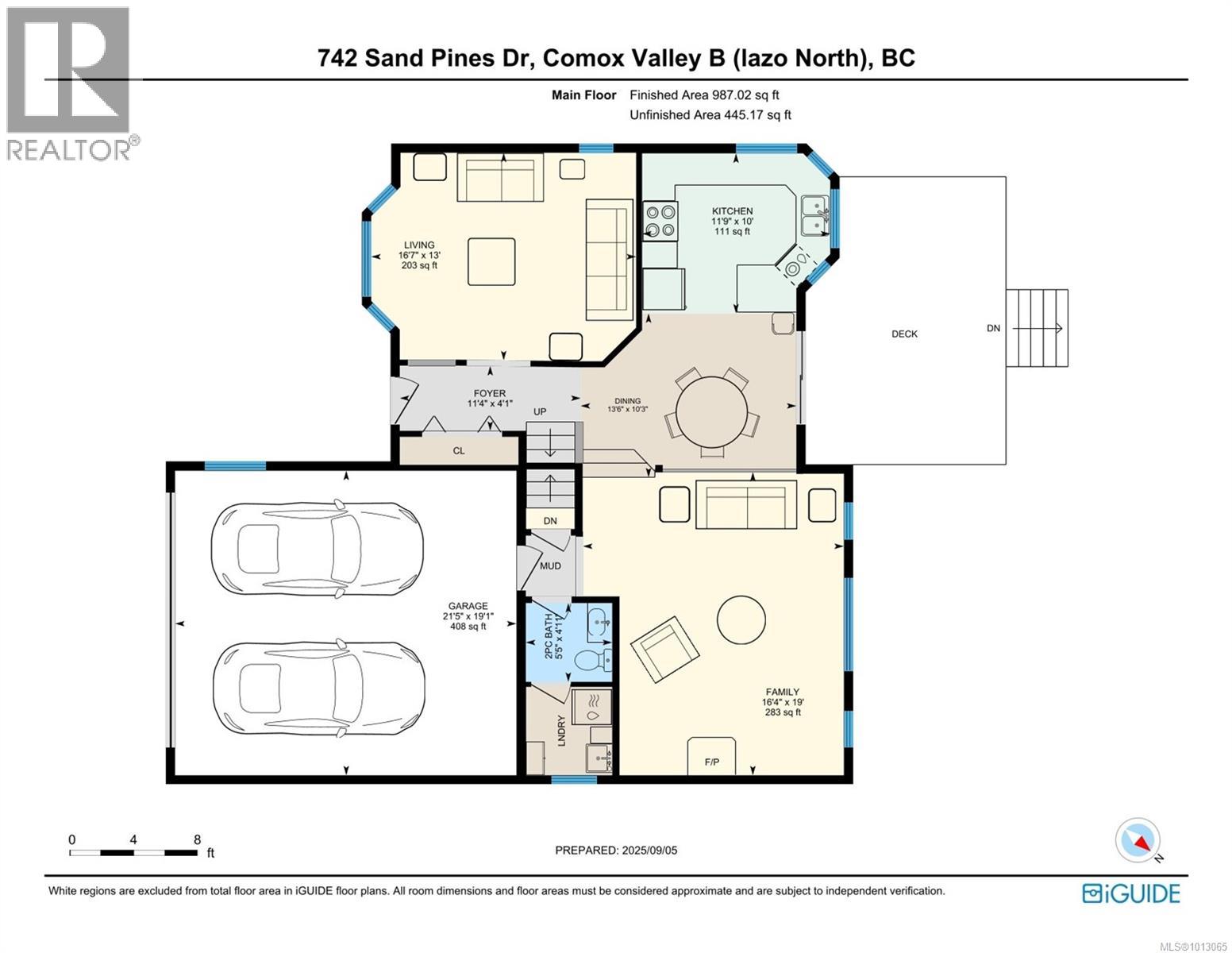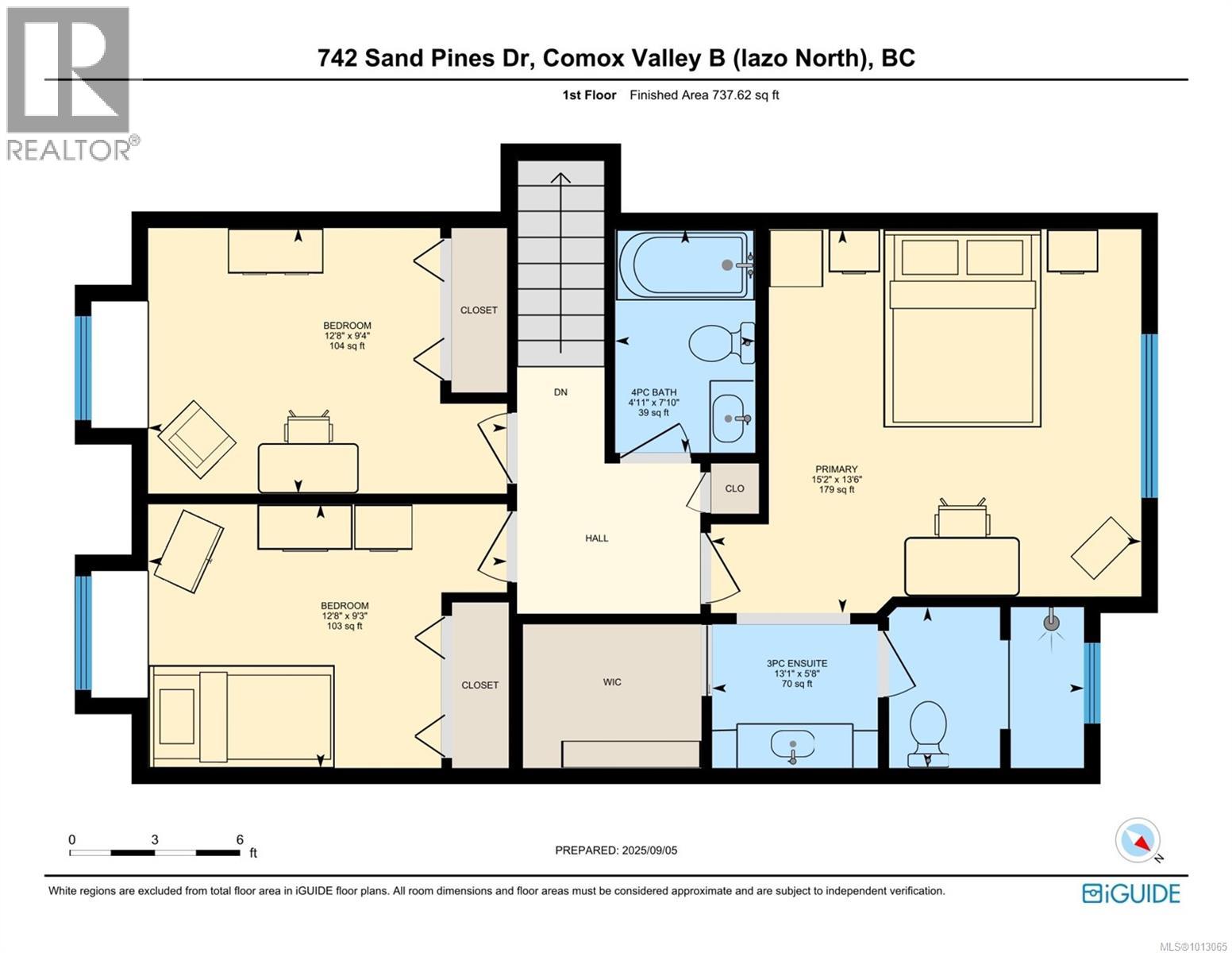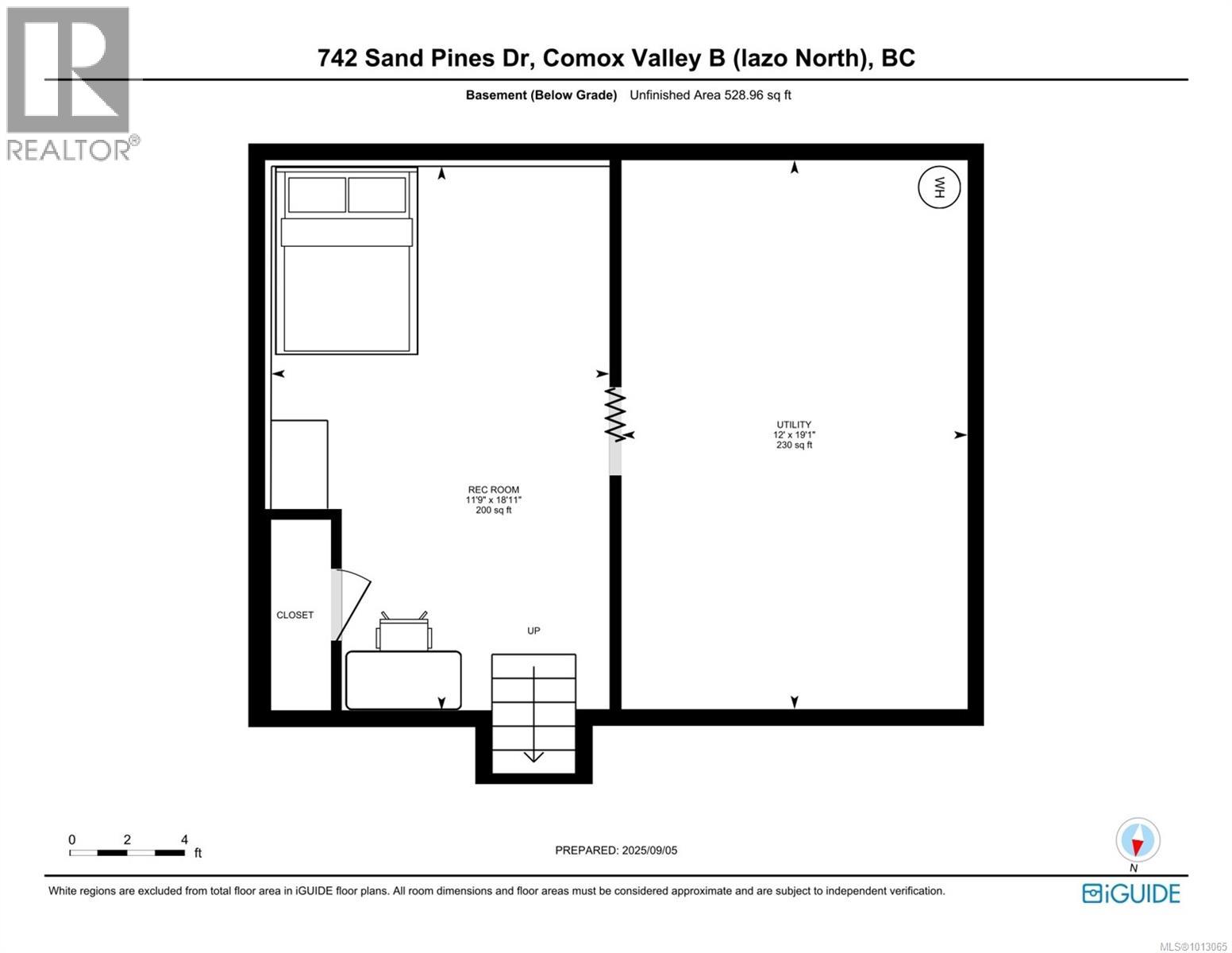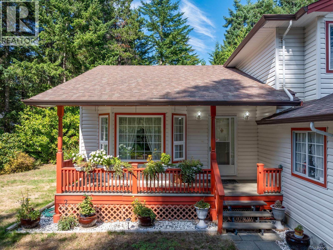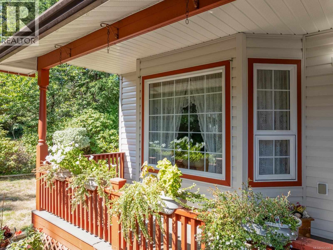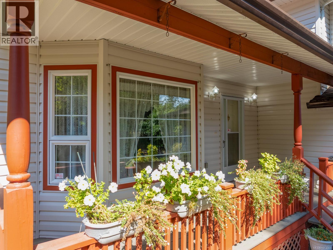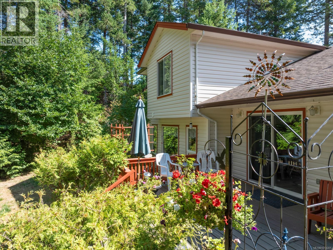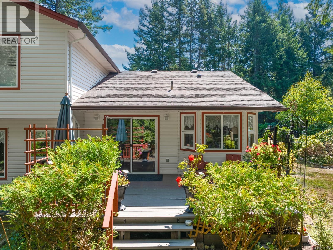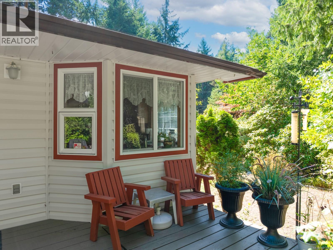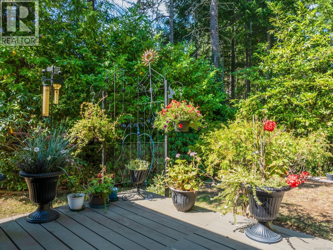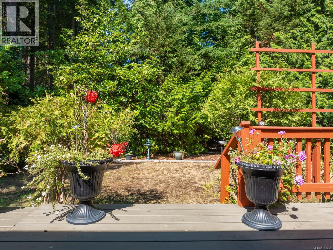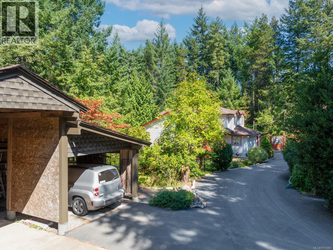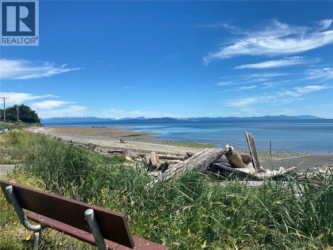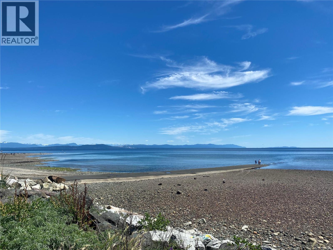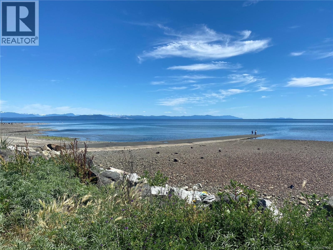3 Bedroom
3 Bathroom
1,954 ft2
Fireplace
None
Baseboard Heaters
Acreage
$1,010,000
Discover this tucked-away gem on the Comox Peninsula, just a short 700m stroll to Point Holmes Beach along sought-after Sand Pines Drive. Meticulously maintained by its original owner, this 1,724 sq ft home offers comfort, flexibility, and a true connection to nature. The main floor welcomes you with a spacious formal living room, while the kitchen and casual dining area open seamlessly to a family room warmed by a cozy gas fireplace—perfect for everyday living. From here, sliding doors lead to a sun-drenched deck and more than an acre of private grounds, framed by mature trees and vibrant rhododendrons. Upstairs are three well-sized bedrooms and two bathrooms, including a generous primary retreat. Downstairs, the under-height basement provides valuable bonus space, ideal for a gym, games area, or plentiful storage. Vehicle needs are well met with an attached double garage plus a detached double carport large enough for an RV or boat. Positioned on a quiet corner lot, this property blends privacy and convenience—just minutes to beaches, walking trails, and all that Comox has to offer. Rarely does a home with this balance of lifestyle, location, and meticulous care come to market. Embrace coastal living at its best. (id:46156)
Property Details
|
MLS® Number
|
1013065 |
|
Property Type
|
Single Family |
|
Neigbourhood
|
Comox Peninsula |
|
Features
|
Acreage, Private Setting, Other |
|
Parking Space Total
|
6 |
Building
|
Bathroom Total
|
3 |
|
Bedrooms Total
|
3 |
|
Constructed Date
|
1993 |
|
Cooling Type
|
None |
|
Fireplace Present
|
Yes |
|
Fireplace Total
|
1 |
|
Heating Fuel
|
Electric, Propane |
|
Heating Type
|
Baseboard Heaters |
|
Size Interior
|
1,954 Ft2 |
|
Total Finished Area
|
1724 Sqft |
|
Type
|
House |
Land
|
Acreage
|
Yes |
|
Size Irregular
|
1.04 |
|
Size Total
|
1.04 Ac |
|
Size Total Text
|
1.04 Ac |
|
Zoning Type
|
Residential |
Rooms
| Level |
Type |
Length |
Width |
Dimensions |
|
Second Level |
Bedroom |
|
|
12'8 x 9'3 |
|
Second Level |
Bedroom |
|
|
12'8 x 9'4 |
|
Second Level |
Primary Bedroom |
|
|
15'2 x 13'6 |
|
Second Level |
Bathroom |
|
|
4-Piece |
|
Second Level |
Ensuite |
|
|
3-Piece |
|
Lower Level |
Utility Room |
|
12 ft |
Measurements not available x 12 ft |
|
Lower Level |
Recreation Room |
|
|
18'11 x 11'9 |
|
Main Level |
Laundry Room |
|
|
5'5 x 5'0 |
|
Main Level |
Living Room |
|
13 ft |
Measurements not available x 13 ft |
|
Main Level |
Kitchen |
|
10 ft |
Measurements not available x 10 ft |
|
Main Level |
Entrance |
|
|
11'4 x 4'1 |
|
Main Level |
Family Room |
19 ft |
|
19 ft x Measurements not available |
|
Main Level |
Dining Room |
|
|
13'6 x 10'3 |
|
Main Level |
Bathroom |
|
|
2-Piece |
https://www.realtor.ca/real-estate/28821764/742-sand-pines-dr-comox-comox-peninsula


