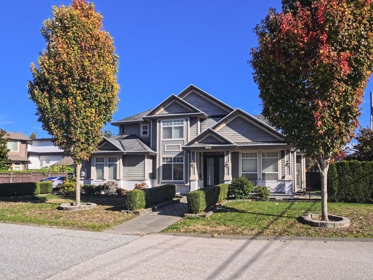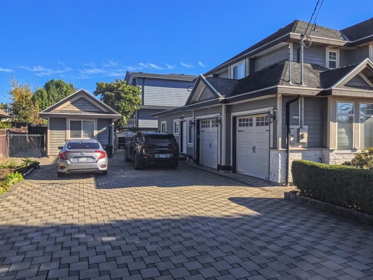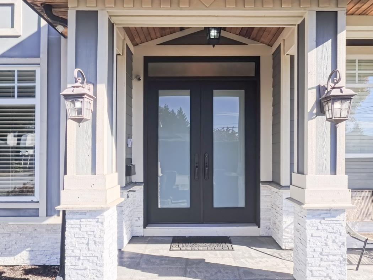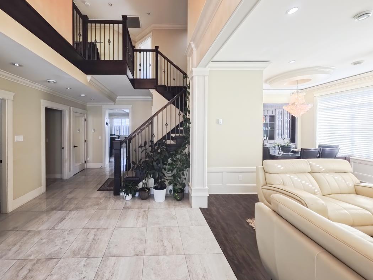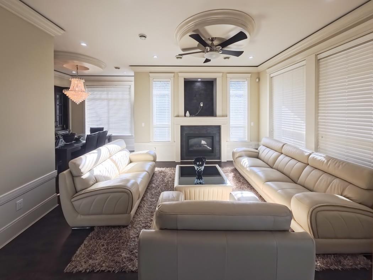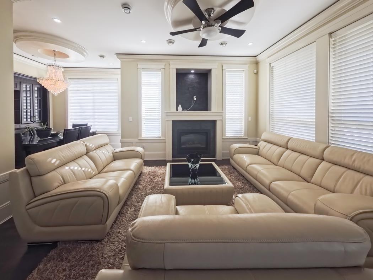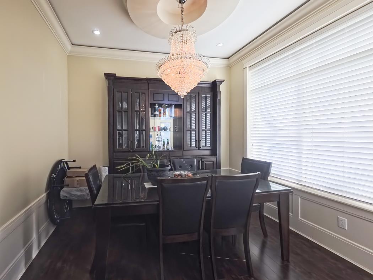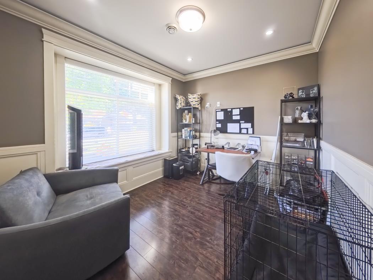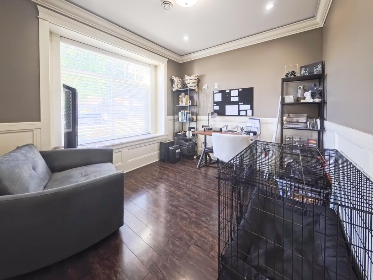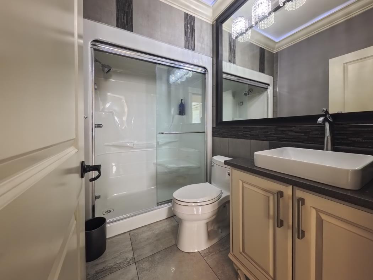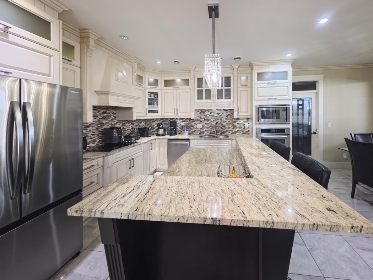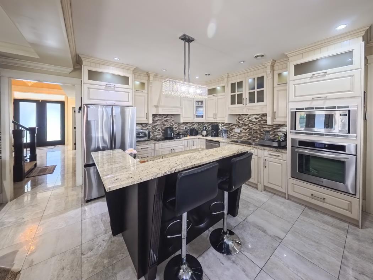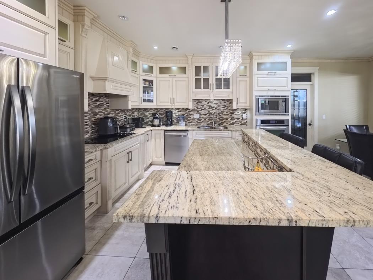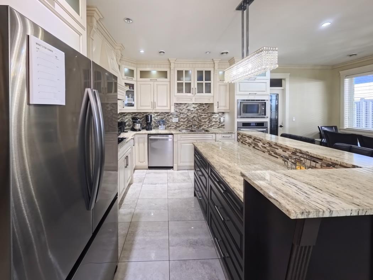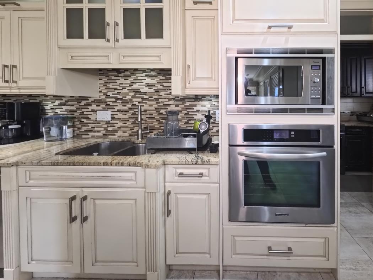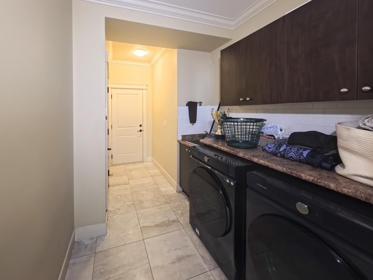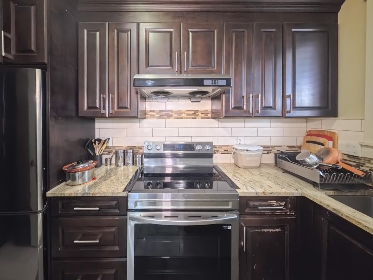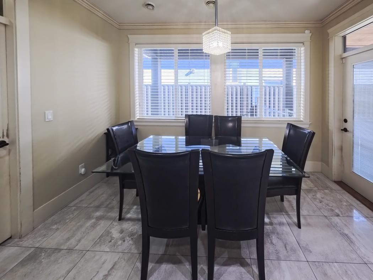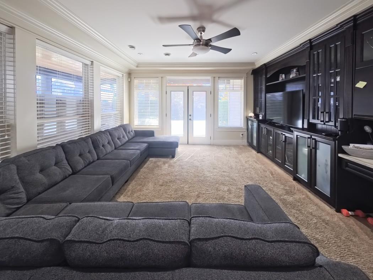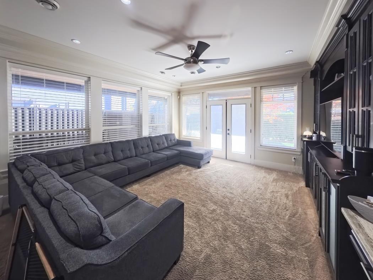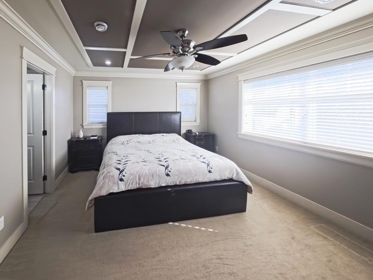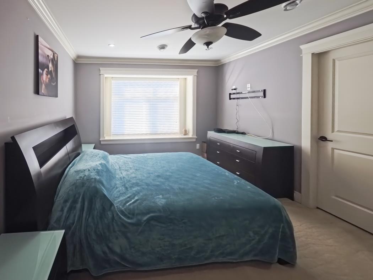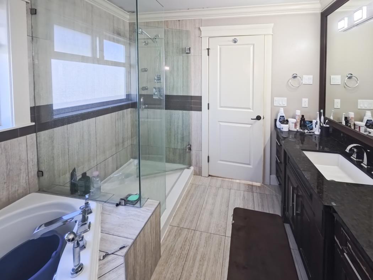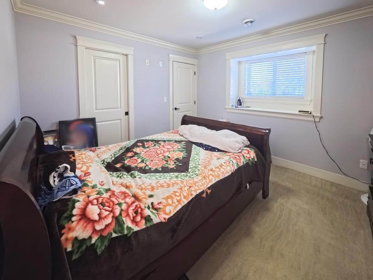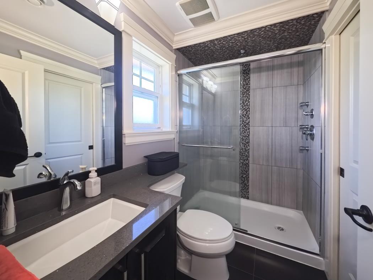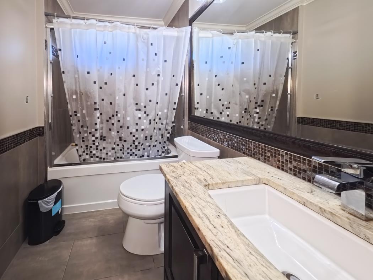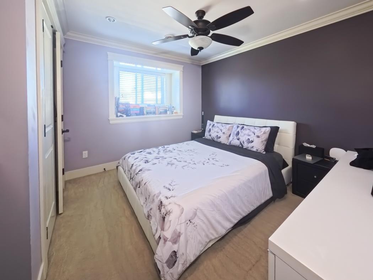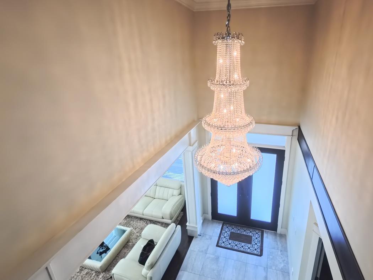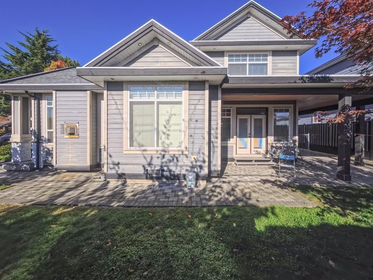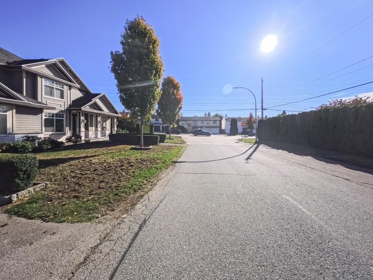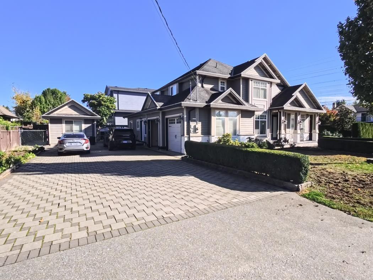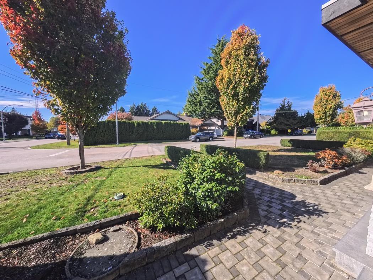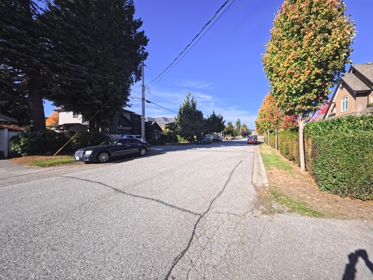5 Bedroom
5 Bathroom
2,993 ft2
2 Level
Fireplace
Air Conditioned
Radiant Heat
$2,138,000
Welcome to Scottsdale, a family-friendly neighbourhood in N.Delta! This well-maintained customer built 2-level home sits on a level corner lot, offers nearly 3000 sf of living space. Step into the grand foyer w/ 17-ft ceilings, leading to a bright/spacious living & dining area. The huge family room flows seamlessly into the kitchen-eating area,w/ direct access to a wrap-around patio. A den on the main floor can be converted into a guest room. 4 good sized bedrooms/3 full baths on the top floor. 1 bedroom legal suite on the main floor perfect as a mortgage helper. Crawl space under the entire main floor provide extra storage. A detached shed with a powder room ideal for a home office. Minutes to Scottsdale Centre, parks & transit. Jarvis Traditional Elementary/Burnsview Secondary catchment. (id:46156)
Property Details
|
MLS® Number
|
R3060478 |
|
Property Type
|
Single Family |
|
Parking Space Total
|
6 |
|
Storage Type
|
Storage |
Building
|
Bathroom Total
|
5 |
|
Bedrooms Total
|
5 |
|
Age
|
13 Years |
|
Amenities
|
Laundry - In Suite, Storage - Locker |
|
Appliances
|
Washer, Dryer, Refrigerator, Stove, Dishwasher |
|
Architectural Style
|
2 Level |
|
Basement Development
|
Unknown |
|
Basement Features
|
Unknown |
|
Basement Type
|
None (unknown) |
|
Construction Style Attachment
|
Detached |
|
Cooling Type
|
Air Conditioned |
|
Fireplace Present
|
Yes |
|
Fireplace Total
|
1 |
|
Heating Type
|
Radiant Heat |
|
Size Interior
|
2,993 Ft2 |
|
Type
|
House |
|
Utility Water
|
Municipal Water |
Parking
Land
|
Acreage
|
No |
|
Size Irregular
|
7920 |
|
Size Total
|
7920 Sqft |
|
Size Total Text
|
7920 Sqft |
Utilities
|
Electricity
|
Available |
|
Natural Gas
|
Available |
|
Water
|
Available |
https://www.realtor.ca/real-estate/29014812/7420-116a-street-delta


