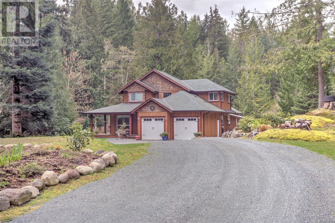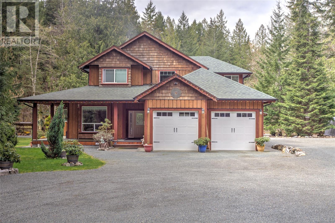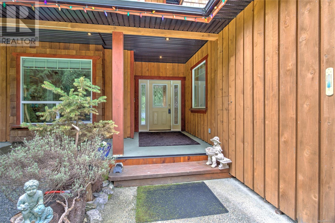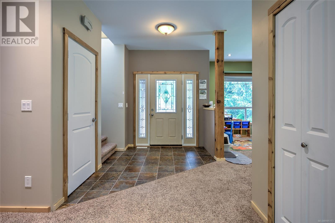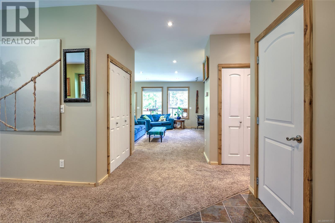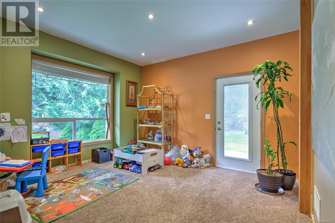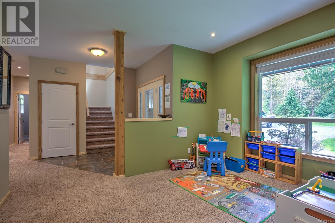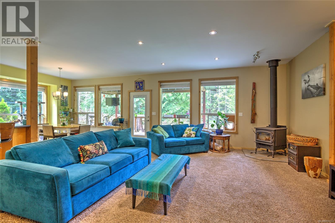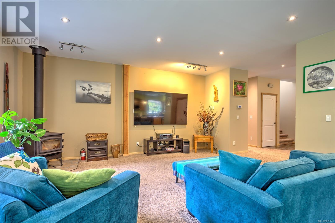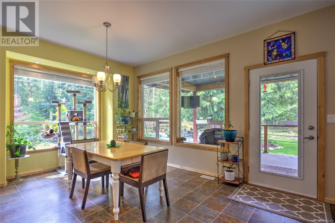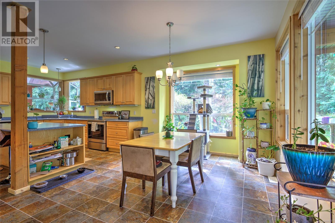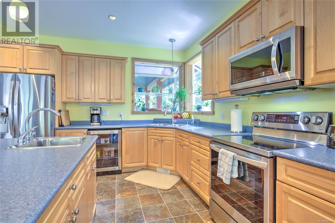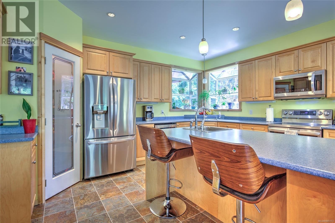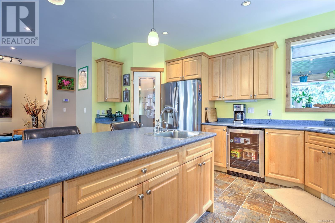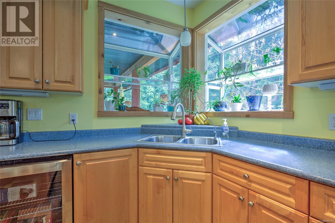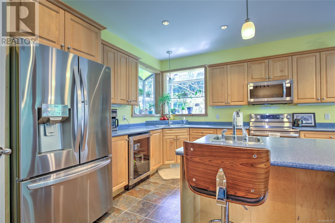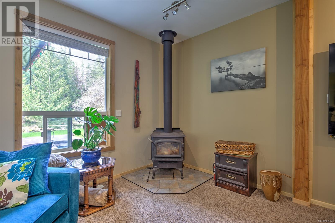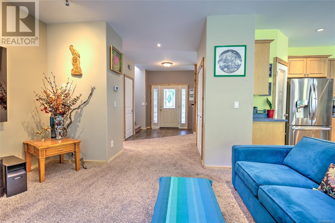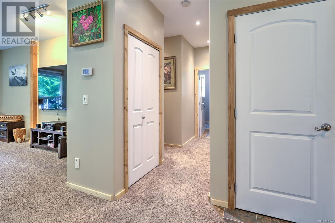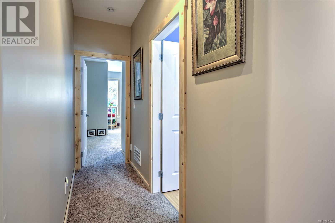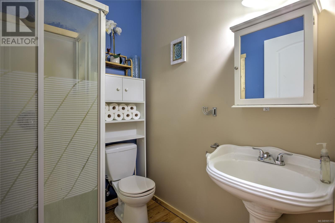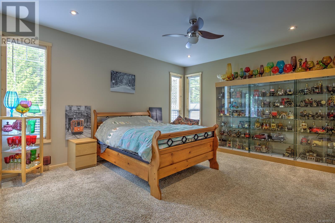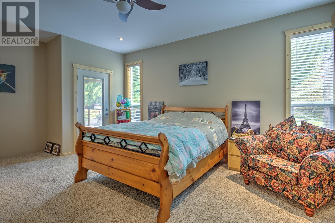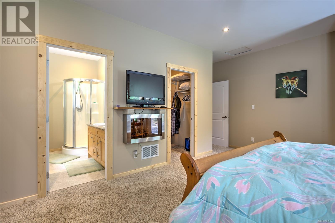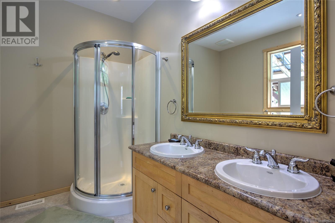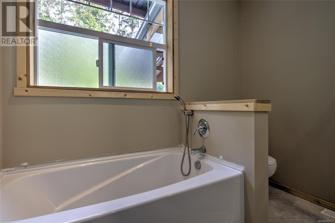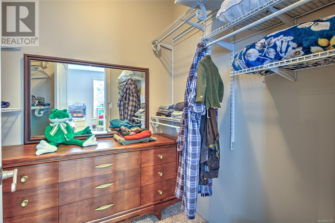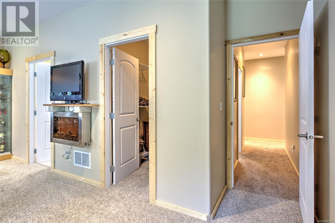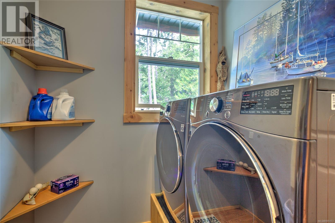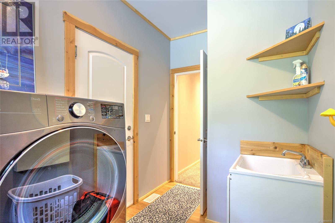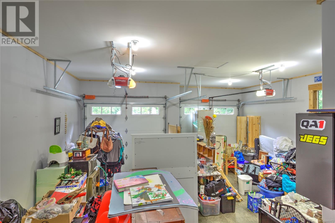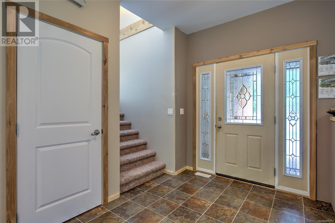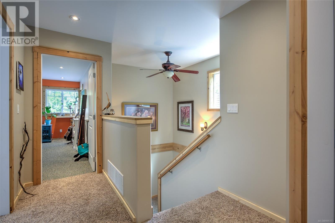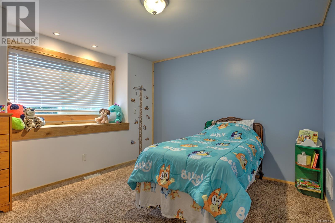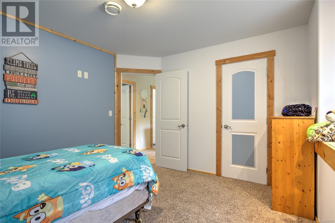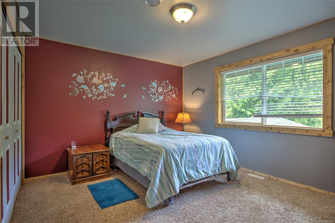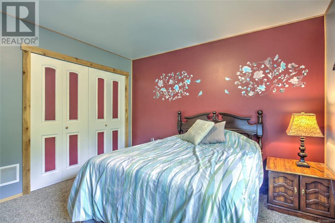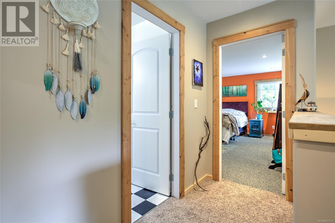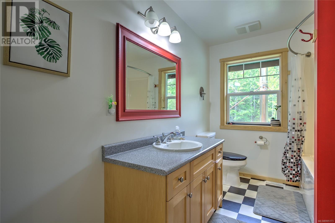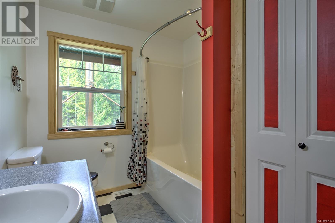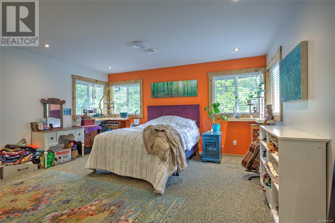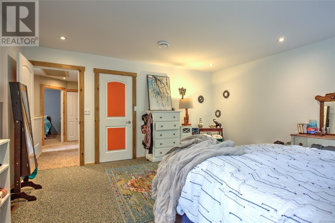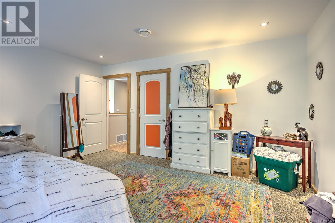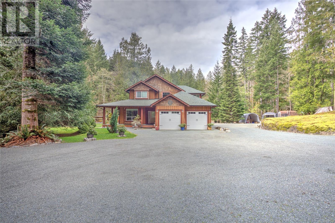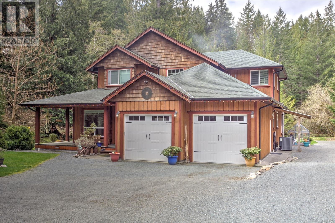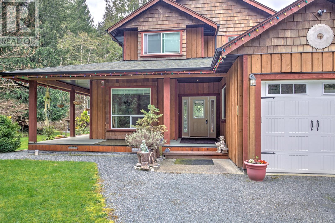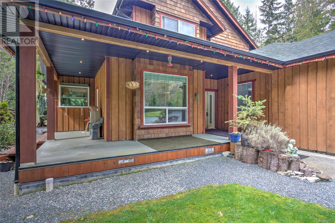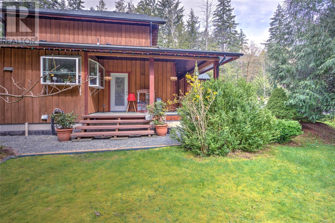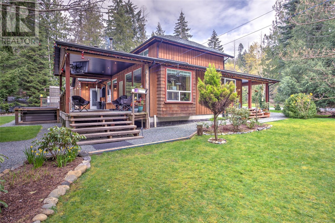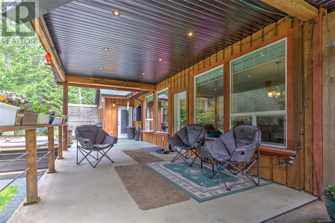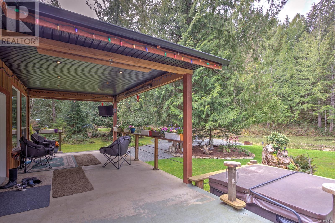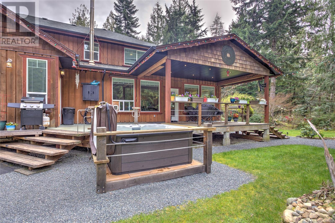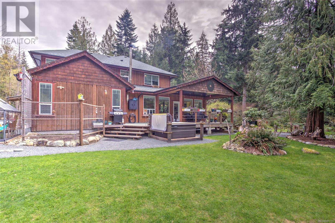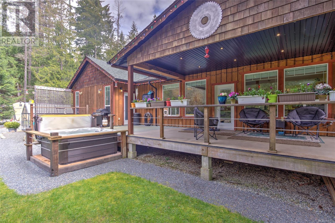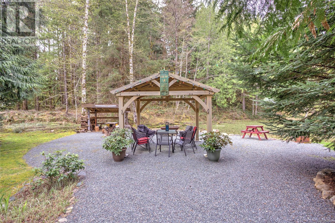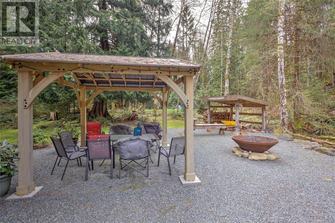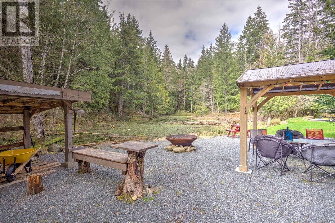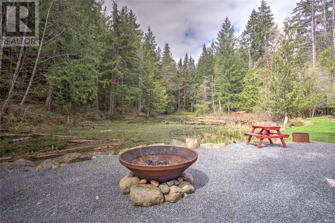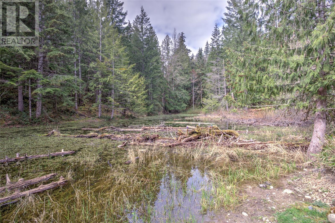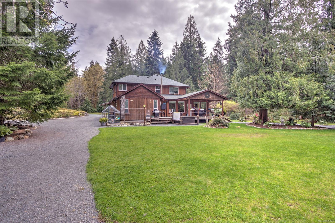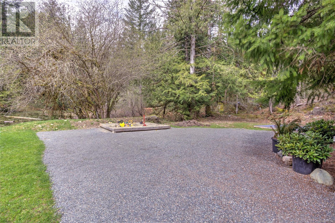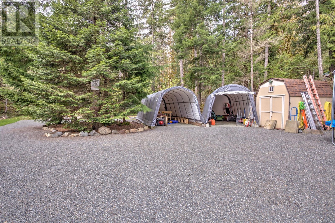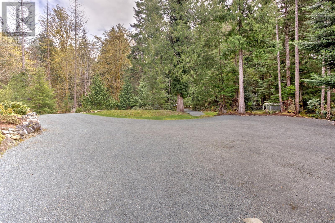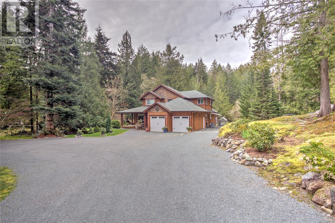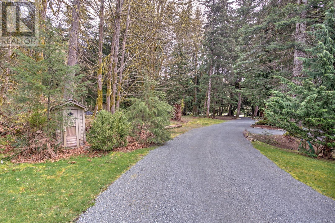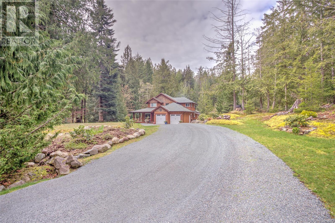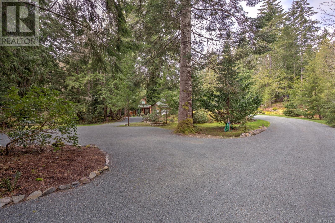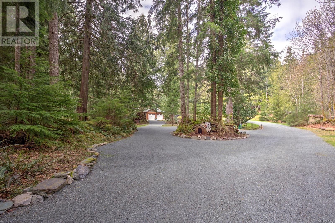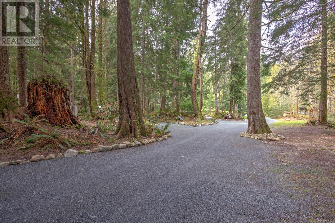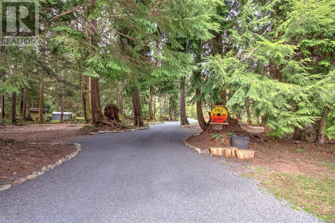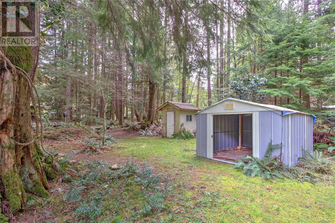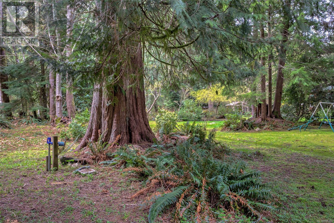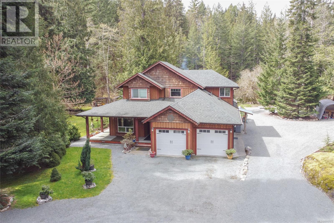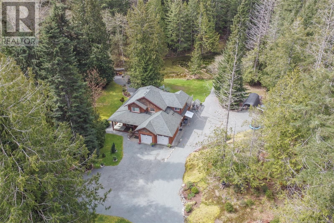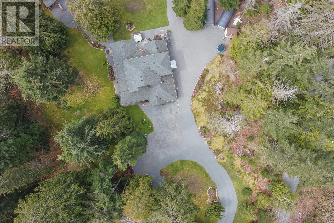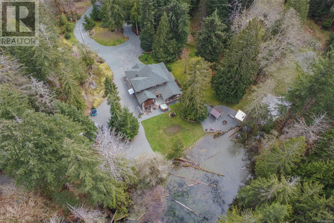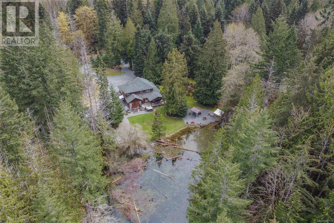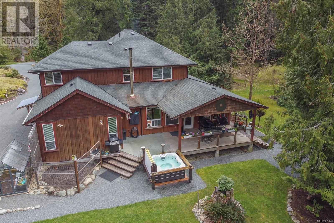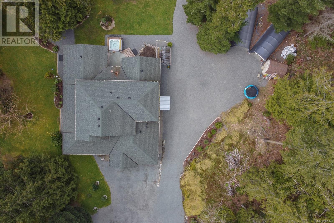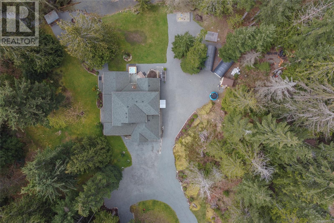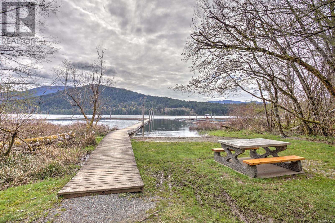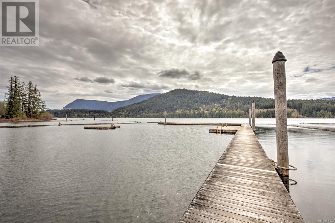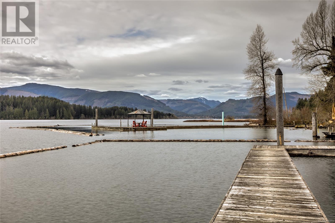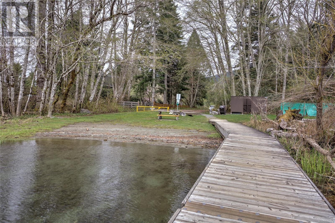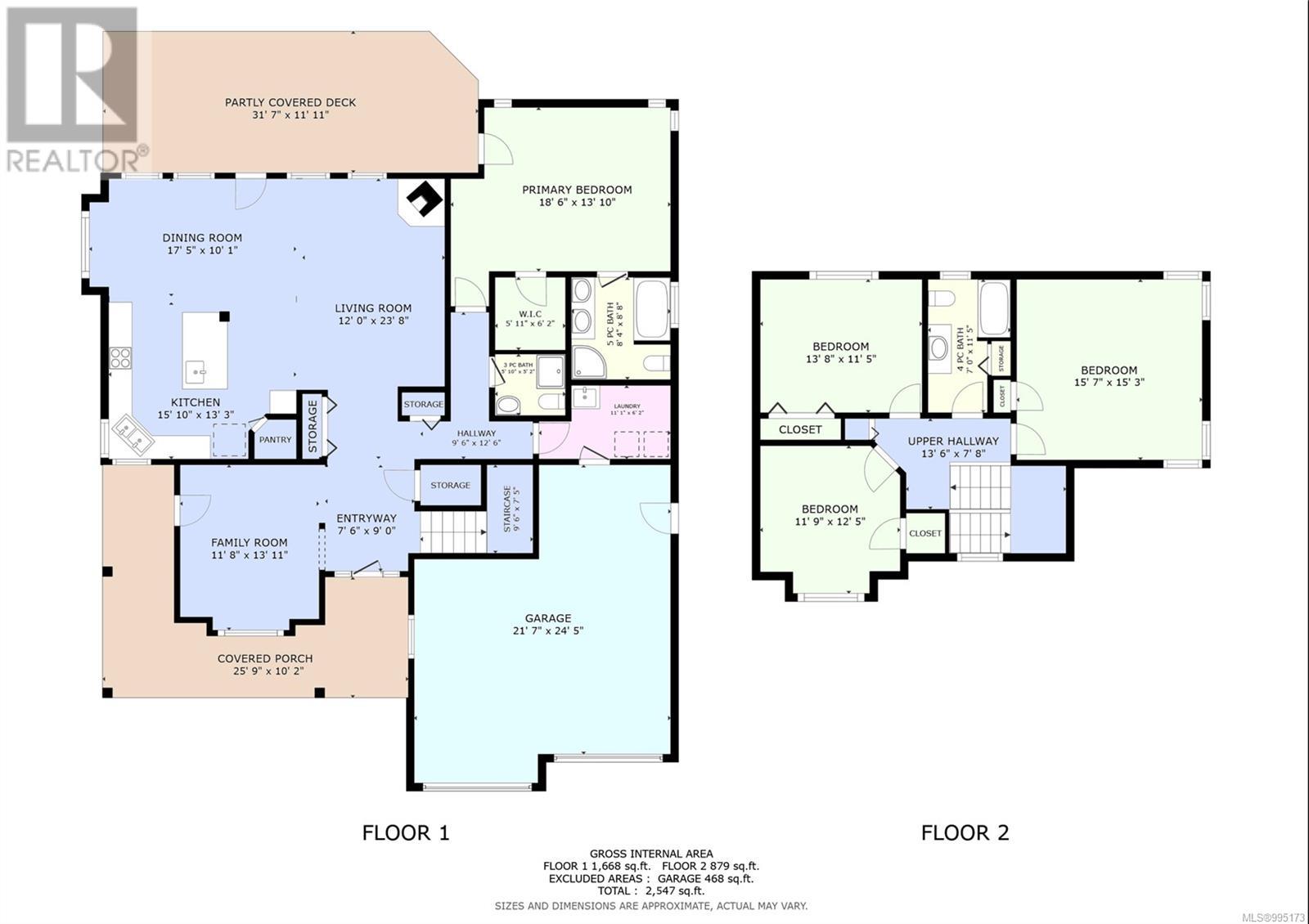4 Bedroom
3 Bathroom
2,547 ft2
Fireplace
Air Conditioned
Heat Pump
Acreage
$1,099,900
Picturesque 4bdrm, 3 bath family home on a park-like 2.5 level acres! You’ll find immediate peace & privacy as you wind down the driveway & throughout this serene property. The home offers a bright & open main level consisting of a big country kitchen with island, pantry & airy dining area, living room with a cozy woodstove, spacious primary bdrm with walk-in closet & ensuite with his & her vanity, tub & separate shower, a guest powder room, a large family room, laundry & lots of windows throughout to take in light & the beautiful surroundings. Upstairs are 3 more generous bedrooms & a 3rd full bath. Multiple spaces to enjoy the great outdoors including a partially covered back deck complete with hot tub, a firepit & gazebo beside your very own pond, mature natural landscaping & lake access just a short walk away. Room for expansion with zoning allowing for a detached secondary suite too! Looking for quiet & private rural living? This is it! (id:46156)
Property Details
|
MLS® Number
|
995173 |
|
Property Type
|
Single Family |
|
Neigbourhood
|
Lake Cowichan |
|
Features
|
Acreage, Level Lot, Southern Exposure, Wooded Area, Other, Marine Oriented |
|
Parking Space Total
|
10 |
|
Structure
|
Greenhouse |
|
View Type
|
Mountain View |
Building
|
Bathroom Total
|
3 |
|
Bedrooms Total
|
4 |
|
Constructed Date
|
2008 |
|
Cooling Type
|
Air Conditioned |
|
Fireplace Present
|
Yes |
|
Fireplace Total
|
1 |
|
Heating Fuel
|
Electric |
|
Heating Type
|
Heat Pump |
|
Size Interior
|
2,547 Ft2 |
|
Total Finished Area
|
2547 Sqft |
|
Type
|
House |
Land
|
Access Type
|
Road Access |
|
Acreage
|
Yes |
|
Size Irregular
|
2.5 |
|
Size Total
|
2.5 Ac |
|
Size Total Text
|
2.5 Ac |
|
Zoning Description
|
R2 |
|
Zoning Type
|
Residential |
Rooms
| Level |
Type |
Length |
Width |
Dimensions |
|
Second Level |
Bathroom |
7 ft |
|
7 ft x Measurements not available |
|
Second Level |
Bedroom |
|
|
15'7 x 15'3 |
|
Second Level |
Bedroom |
|
|
13'8 x 11'5 |
|
Second Level |
Bedroom |
|
|
11'9 x 12'5 |
|
Main Level |
Laundry Room |
|
|
11'1 x 6'2 |
|
Main Level |
Bathroom |
|
|
5'10 x 5'2 |
|
Main Level |
Ensuite |
|
|
8'4 x 8'8 |
|
Main Level |
Primary Bedroom |
|
|
18'6 x 13'10 |
|
Main Level |
Living Room |
12 ft |
|
12 ft x Measurements not available |
|
Main Level |
Dining Room |
|
|
17'5 x 10'1 |
|
Main Level |
Kitchen |
|
|
15'10 x 13'3 |
|
Main Level |
Family Room |
|
|
11'8 x 13'11 |
|
Main Level |
Entrance |
|
9 ft |
Measurements not available x 9 ft |
https://www.realtor.ca/real-estate/28169416/7420-nantree-rd-lake-cowichan-lake-cowichan


