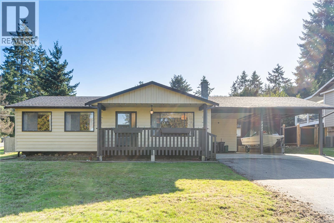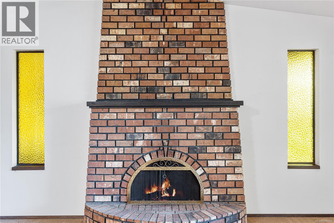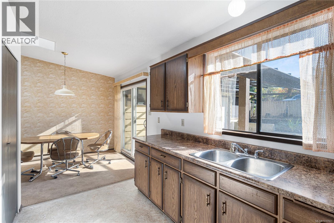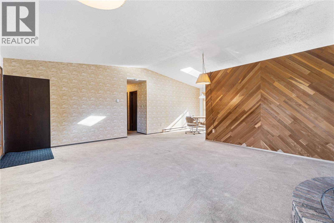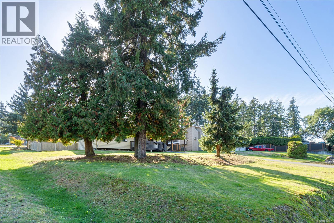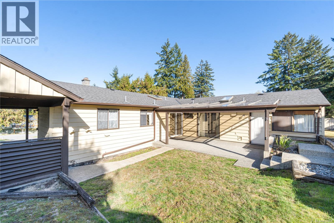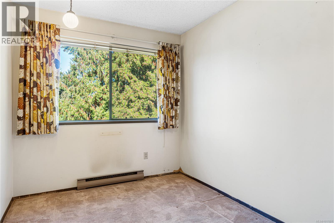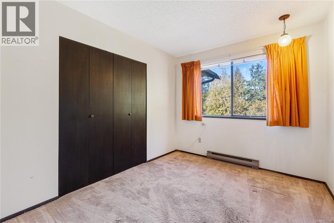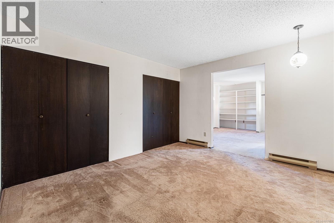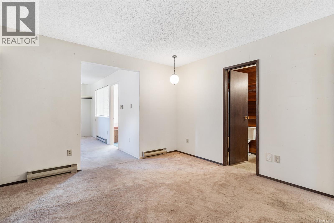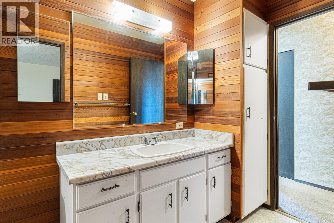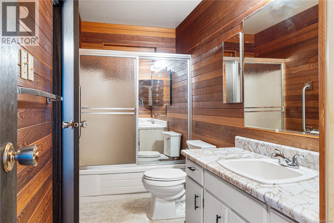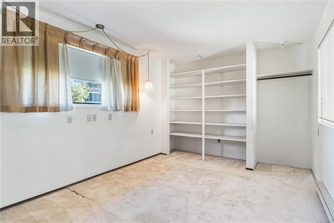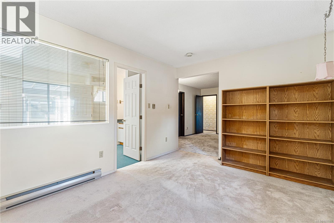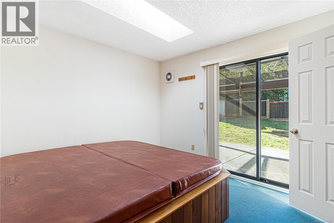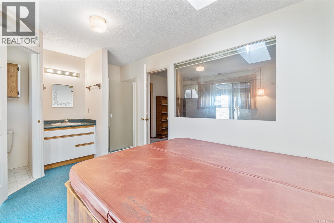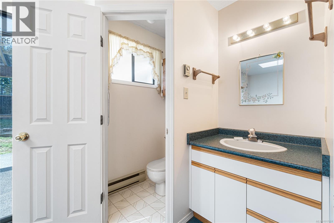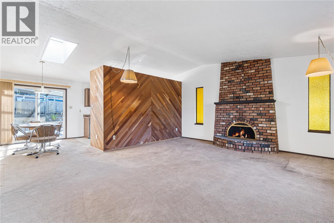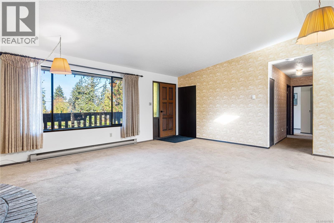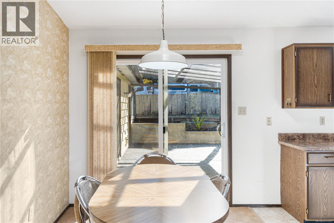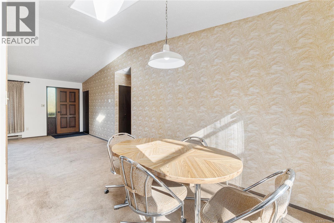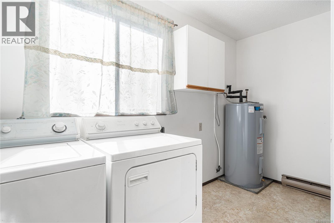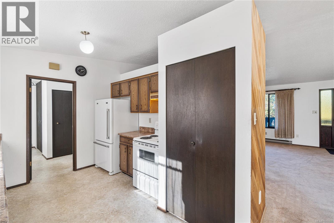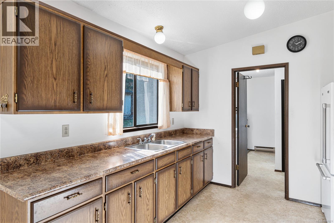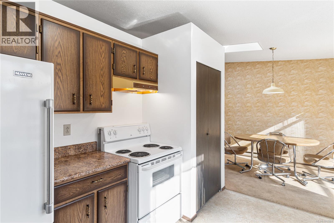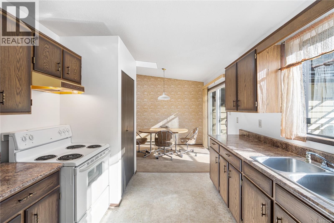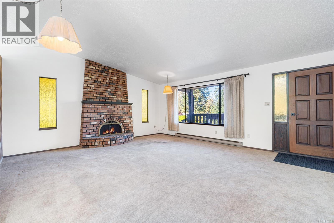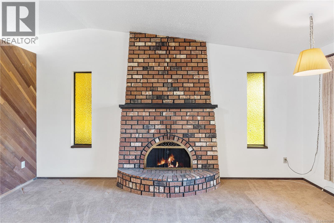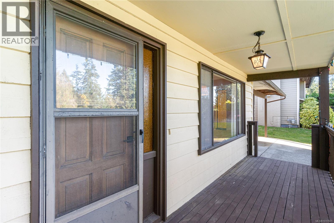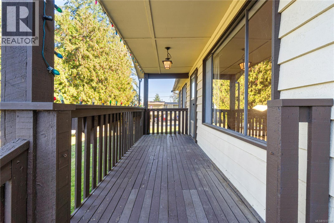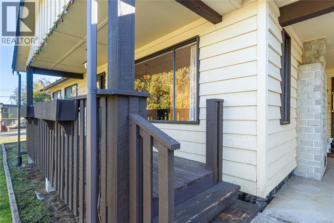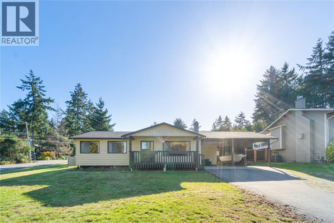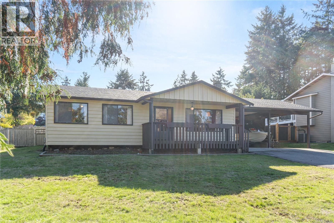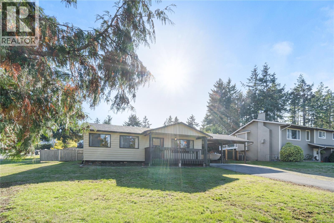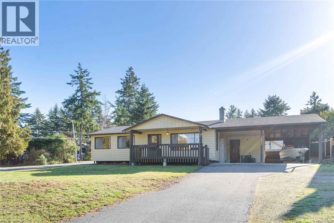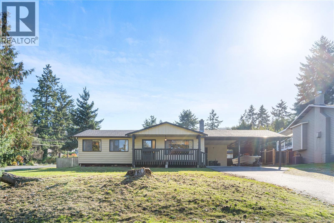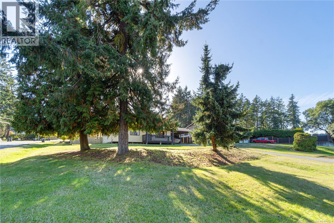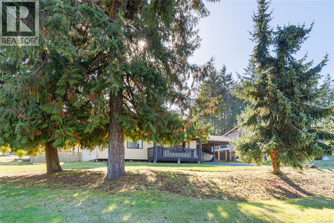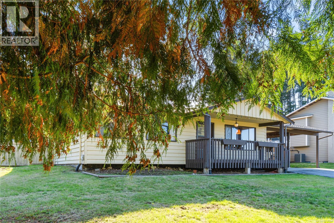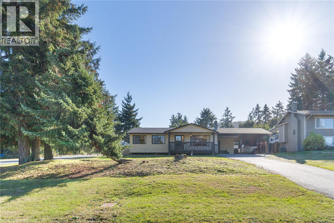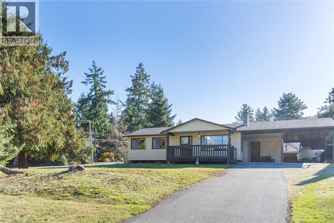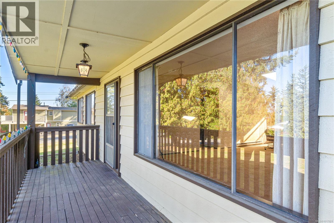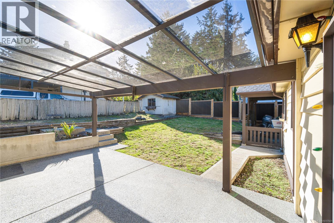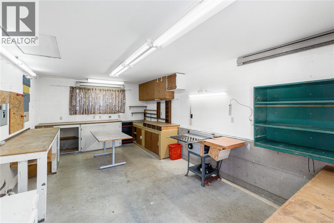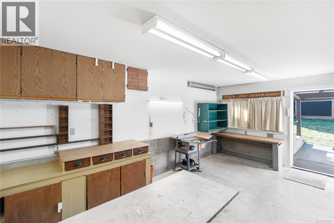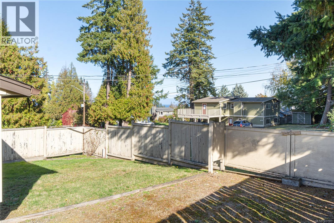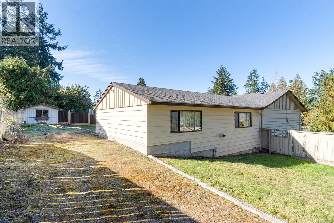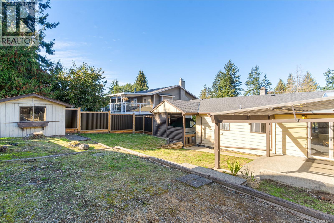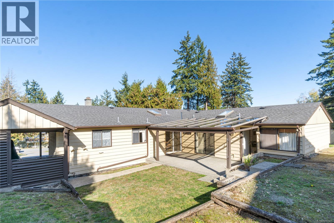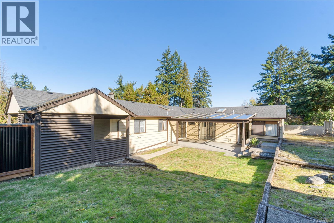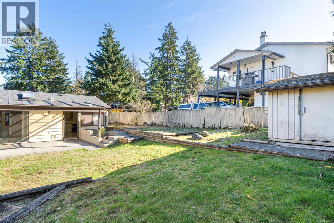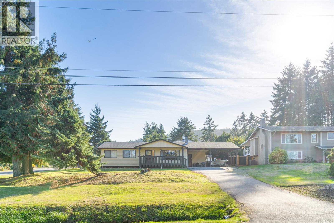3 Bedroom
2 Bathroom
1,829 ft2
Fireplace
See Remarks
Baseboard Heaters
$769,000
This spacious rancher located in desirable Lantzville is ready for your decorating ideas. You could work away on your hobbies in the shop or let your green thumb bring the garden back then relax in the hot tub. (id:46156)
Property Details
|
MLS® Number
|
1017921 |
|
Property Type
|
Single Family |
|
Neigbourhood
|
Upper Lantzville |
|
Parking Space Total
|
2 |
Building
|
Bathroom Total
|
2 |
|
Bedrooms Total
|
3 |
|
Appliances
|
Hot Tub |
|
Constructed Date
|
1977 |
|
Cooling Type
|
See Remarks |
|
Fireplace Present
|
Yes |
|
Fireplace Total
|
1 |
|
Heating Fuel
|
Electric |
|
Heating Type
|
Baseboard Heaters |
|
Size Interior
|
1,829 Ft2 |
|
Total Finished Area
|
1564 Sqft |
|
Type
|
House |
Parking
Land
|
Acreage
|
No |
|
Size Irregular
|
13504 |
|
Size Total
|
13504 Sqft |
|
Size Total Text
|
13504 Sqft |
|
Zoning Type
|
Residential |
Rooms
| Level |
Type |
Length |
Width |
Dimensions |
|
Main Level |
Laundry Room |
|
|
11'8 x 7'4 |
|
Main Level |
Workshop |
|
|
19'11 x 11'10 |
|
Main Level |
Bathroom |
|
|
3-Piece |
|
Main Level |
Bathroom |
|
|
4-Piece |
|
Main Level |
Indoor Pool Room |
15 ft |
|
15 ft x Measurements not available |
|
Main Level |
Dining Room |
|
8 ft |
Measurements not available x 8 ft |
|
Main Level |
Kitchen |
|
|
11'6 x 9'10 |
|
Main Level |
Bedroom |
|
|
10'7 x 8'9 |
|
Main Level |
Bedroom |
|
8 ft |
Measurements not available x 8 ft |
|
Main Level |
Primary Bedroom |
|
|
12'11 x 11'9 |
|
Main Level |
Entrance |
|
|
5' x 4' |
|
Main Level |
Living Room |
|
|
19'6 x 17'2 |
https://www.realtor.ca/real-estate/29023292/7431-andrea-cres-lantzville-upper-lantzville


