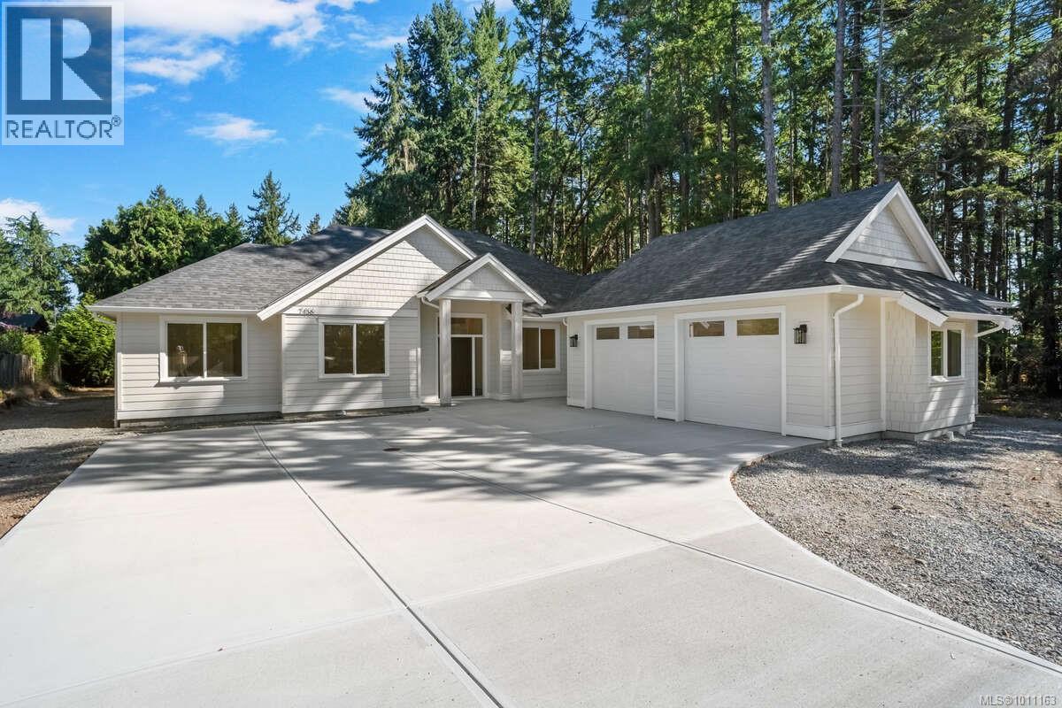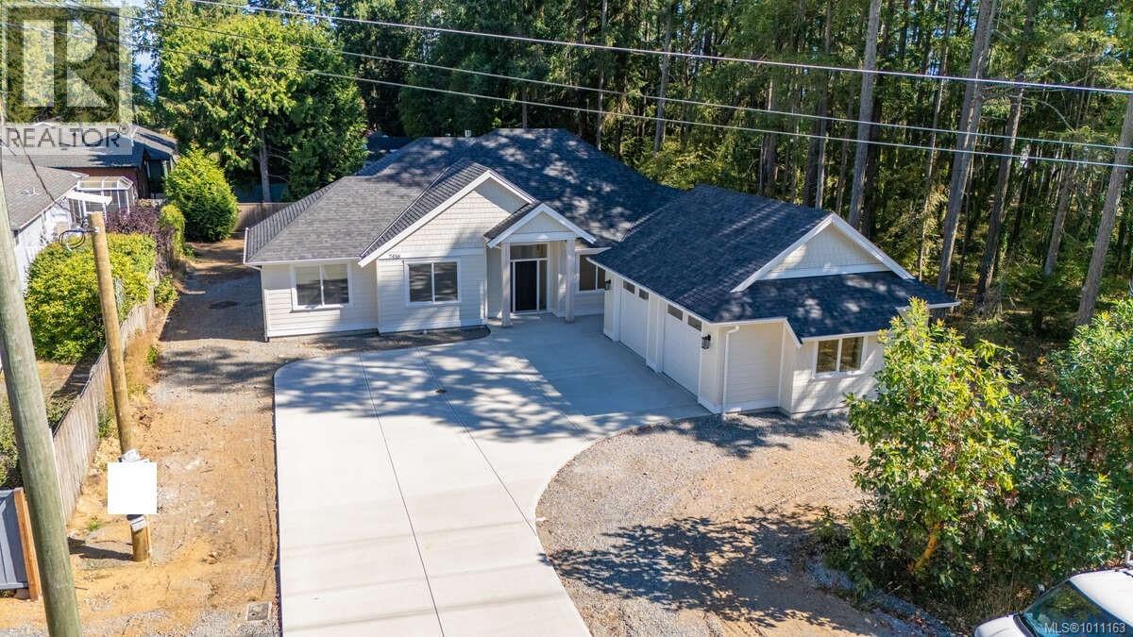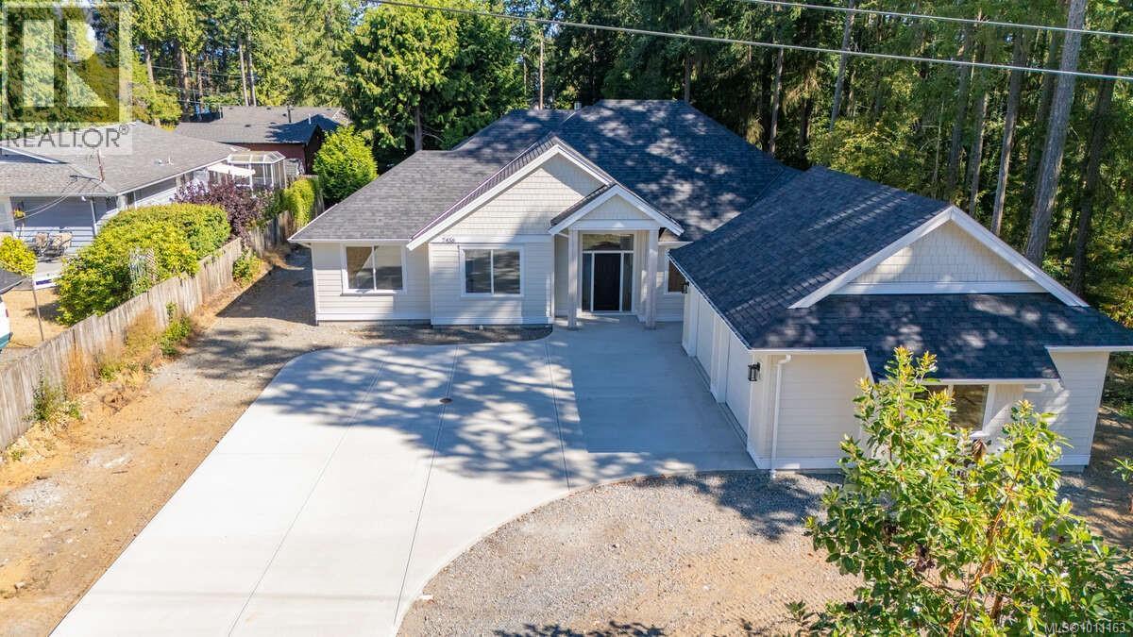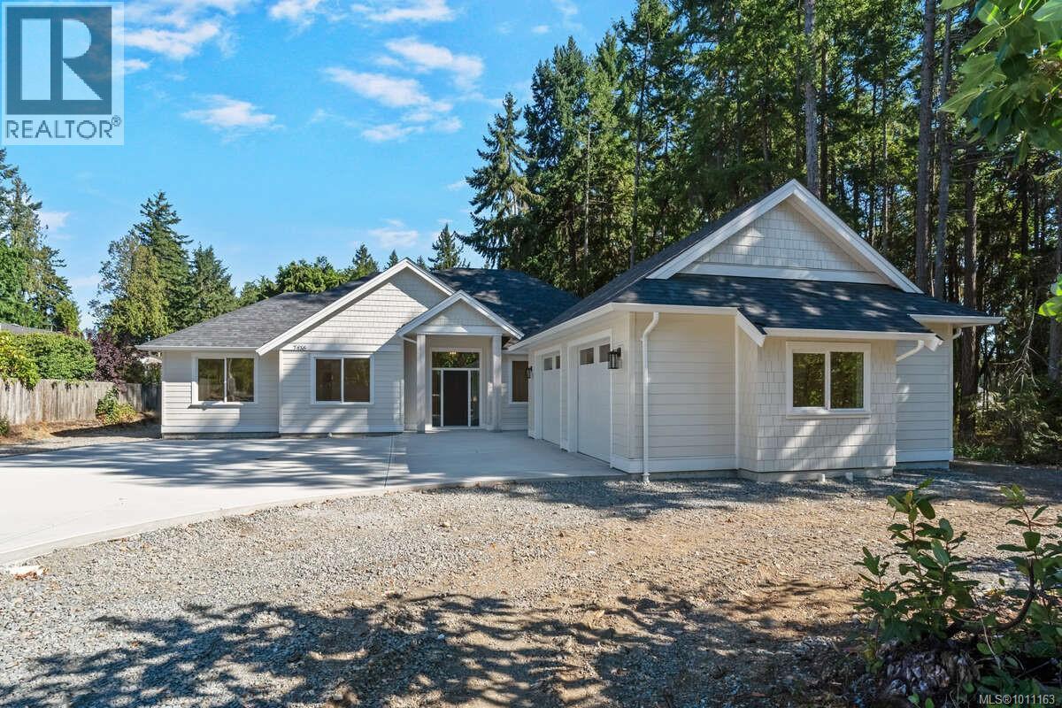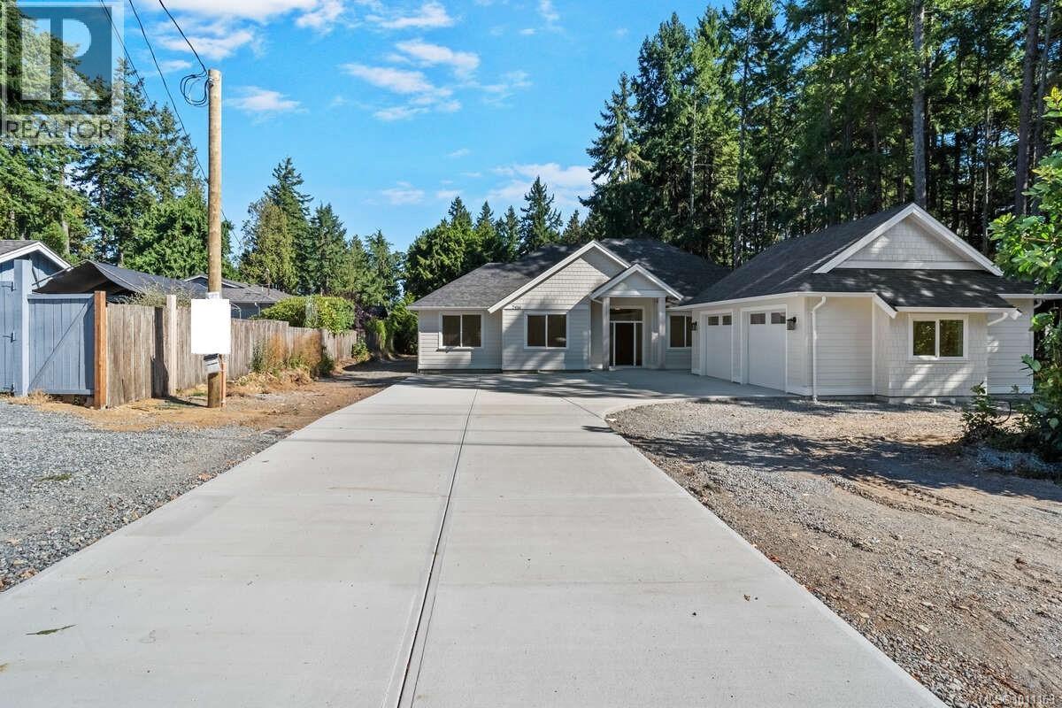4 Bedroom
3 Bathroom
2,185 ft2
Contemporary
Fireplace
Air Conditioned, Fully Air Conditioned
Forced Air, Heat Pump, Heat Recovery Ventilation (Hrv)
$1,425,000
For more information, please click Brochure button. Welcome to 7436 Lantzville Road — a stunning new build in the highly sought-after seaside village of Lower Lantzville. Thoughtfully designed and expertly crafted, this 2,185 sq. ft. rancher offers 4 bedrooms, 2.5 bathrooms, a spacious 2-car garage, and an expansive covered patio — all set on a generous 10,759 sq. ft. lot. Step inside to discover 9’ ceilings throughout, soaring to 11’ in the Great Room and entryway, creating a bright, airy feel. Every detail exudes quality, from the engineered hardwood and heated tile floors to the custom millwork, wood cabinetry, and quartz countertops. The exterior showcases durable James Hardie siding, combining style with longevity. This home is equipped with a high-efficiency heat pump, hot water on demand, and connections to municipal water, sewer, and natural gas — ensuring comfort and convenience. Perfectly located within walking distance to the beach, elementary school, parks, and bus routes, and just a short drive to Nanaimo’s north-end amenities, this property offers the ideal blend of coastal charm and modern living. Price plus GST. (id:46156)
Property Details
|
MLS® Number
|
1011163 |
|
Property Type
|
Single Family |
|
Neigbourhood
|
Lower Lantzville |
|
Features
|
Level Lot, Other, Rectangular |
|
Parking Space Total
|
5 |
Building
|
Bathroom Total
|
3 |
|
Bedrooms Total
|
4 |
|
Appliances
|
Refrigerator, Stove, Washer, Dryer |
|
Architectural Style
|
Contemporary |
|
Constructed Date
|
2025 |
|
Cooling Type
|
Air Conditioned, Fully Air Conditioned |
|
Fireplace Present
|
Yes |
|
Fireplace Total
|
1 |
|
Heating Fuel
|
Natural Gas |
|
Heating Type
|
Forced Air, Heat Pump, Heat Recovery Ventilation (hrv) |
|
Size Interior
|
2,185 Ft2 |
|
Total Finished Area
|
2185 Sqft |
|
Type
|
House |
Land
|
Access Type
|
Road Access |
|
Acreage
|
No |
|
Size Irregular
|
10759 |
|
Size Total
|
10759 Sqft |
|
Size Total Text
|
10759 Sqft |
|
Zoning Description
|
R3 |
|
Zoning Type
|
Residential |
Rooms
| Level |
Type |
Length |
Width |
Dimensions |
|
Main Level |
Bathroom |
|
|
8'8 x 12'8 |
|
Main Level |
Primary Bedroom |
|
|
13'0 x 14'0 |
|
Main Level |
Bedroom |
|
|
11'8 x 11'1 |
|
Main Level |
Bedroom |
|
|
11'6 x 11'8 |
|
Main Level |
Bedroom |
|
|
10'4 x 11'2 |
|
Main Level |
Entrance |
|
|
7'3 x 9'0 |
|
Main Level |
Bathroom |
|
|
9'1 x 6'0 |
|
Main Level |
Storage |
|
|
5'8 x 7'0 |
|
Main Level |
Bathroom |
|
|
7'2 x 5'3 |
|
Main Level |
Laundry Room |
|
|
9'0 x 8'7 |
|
Main Level |
Dining Room |
|
|
12'6 x 10'0 |
|
Main Level |
Kitchen |
|
|
12'6 x 13'0 |
|
Main Level |
Great Room |
|
|
19'0 x 22'0 |
|
Additional Accommodation |
Kitchen |
|
|
7'2 x 11'4 |
https://www.realtor.ca/real-estate/28734752/7436-lantzville-rd-lantzville-lower-lantzville


