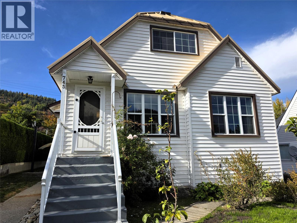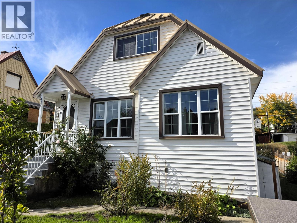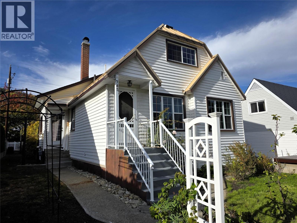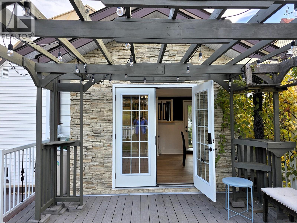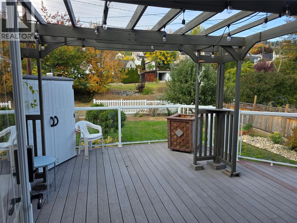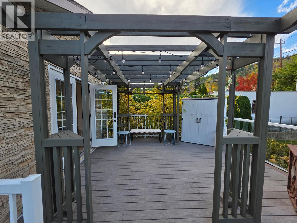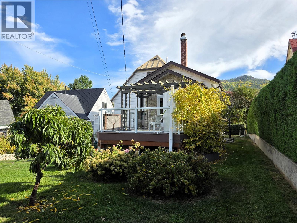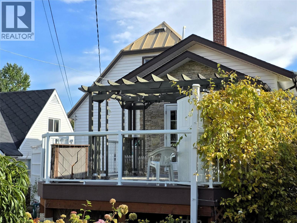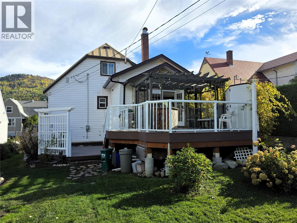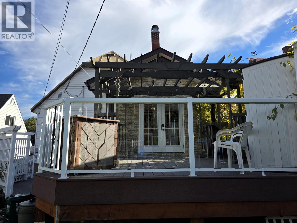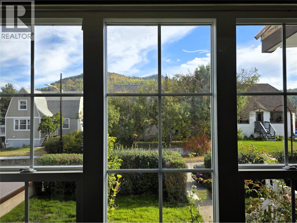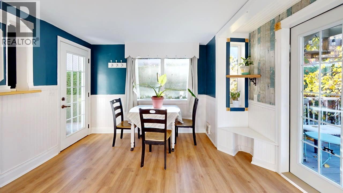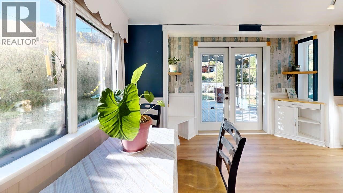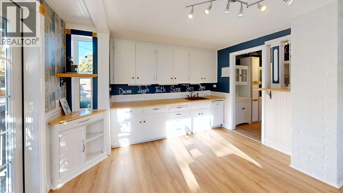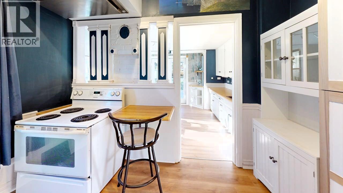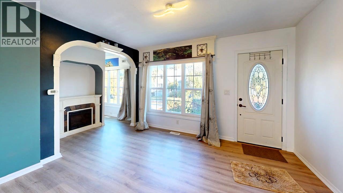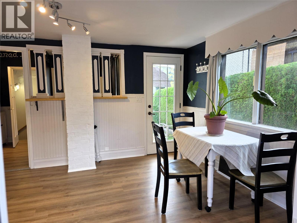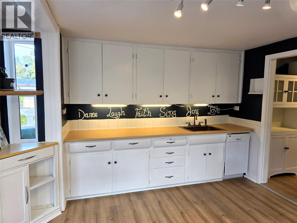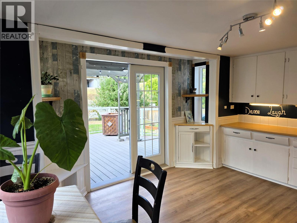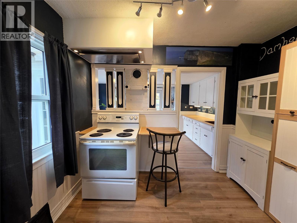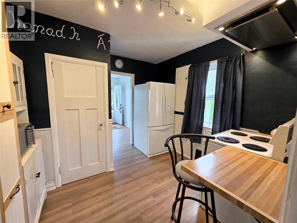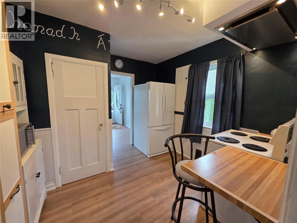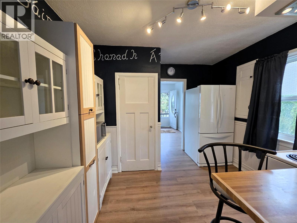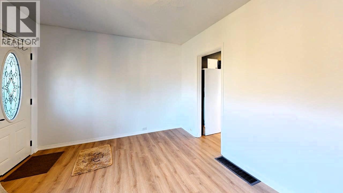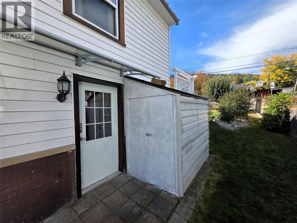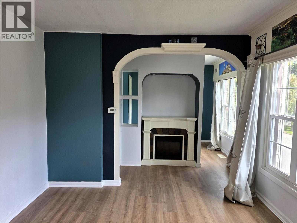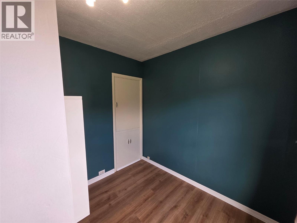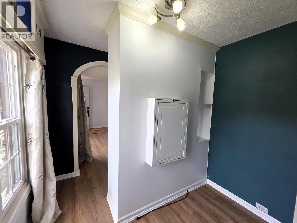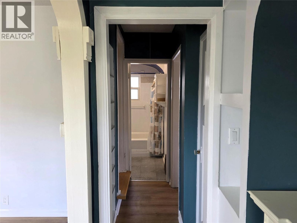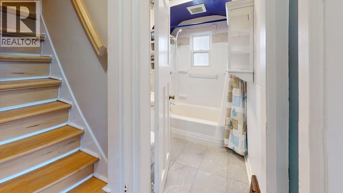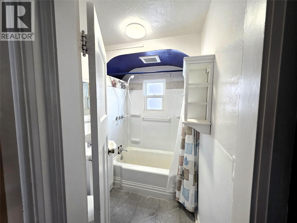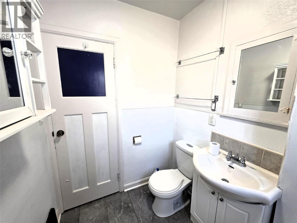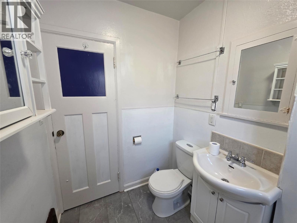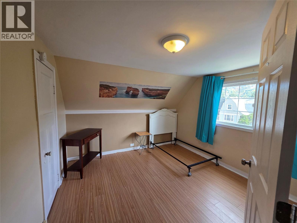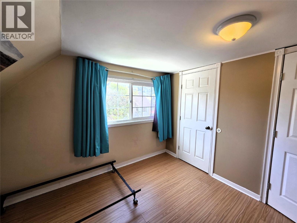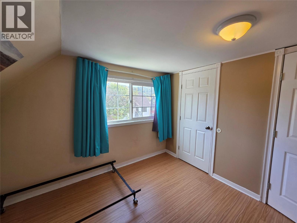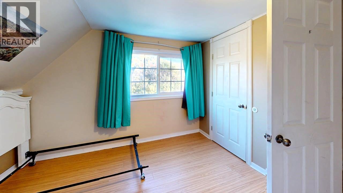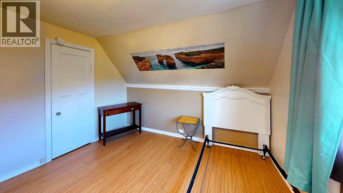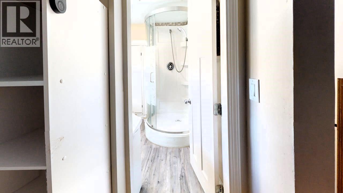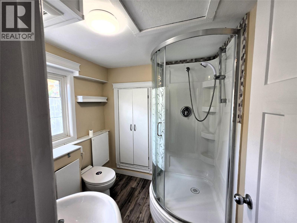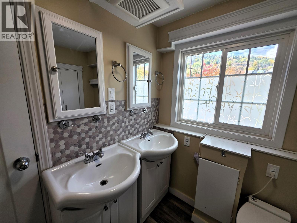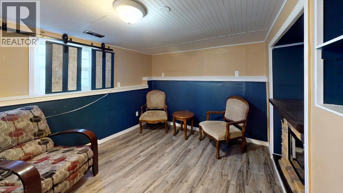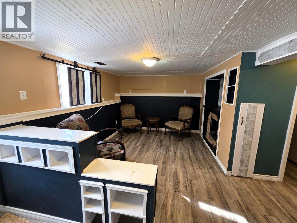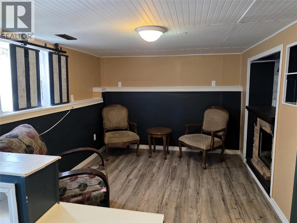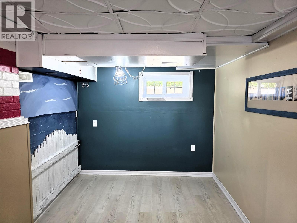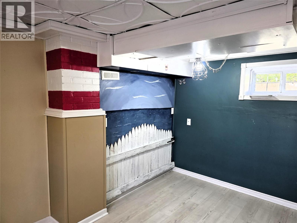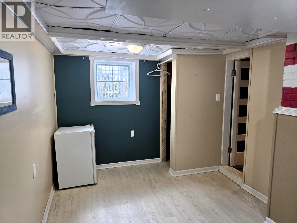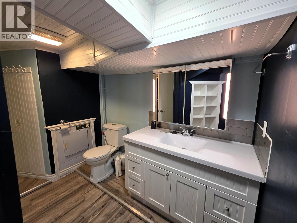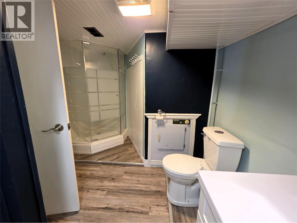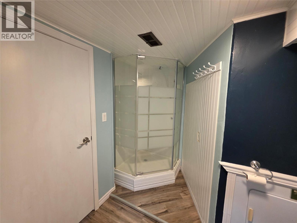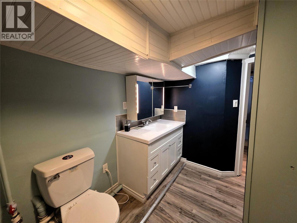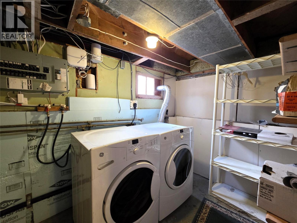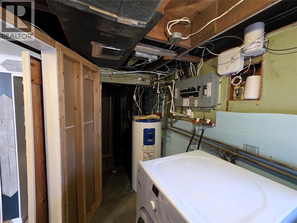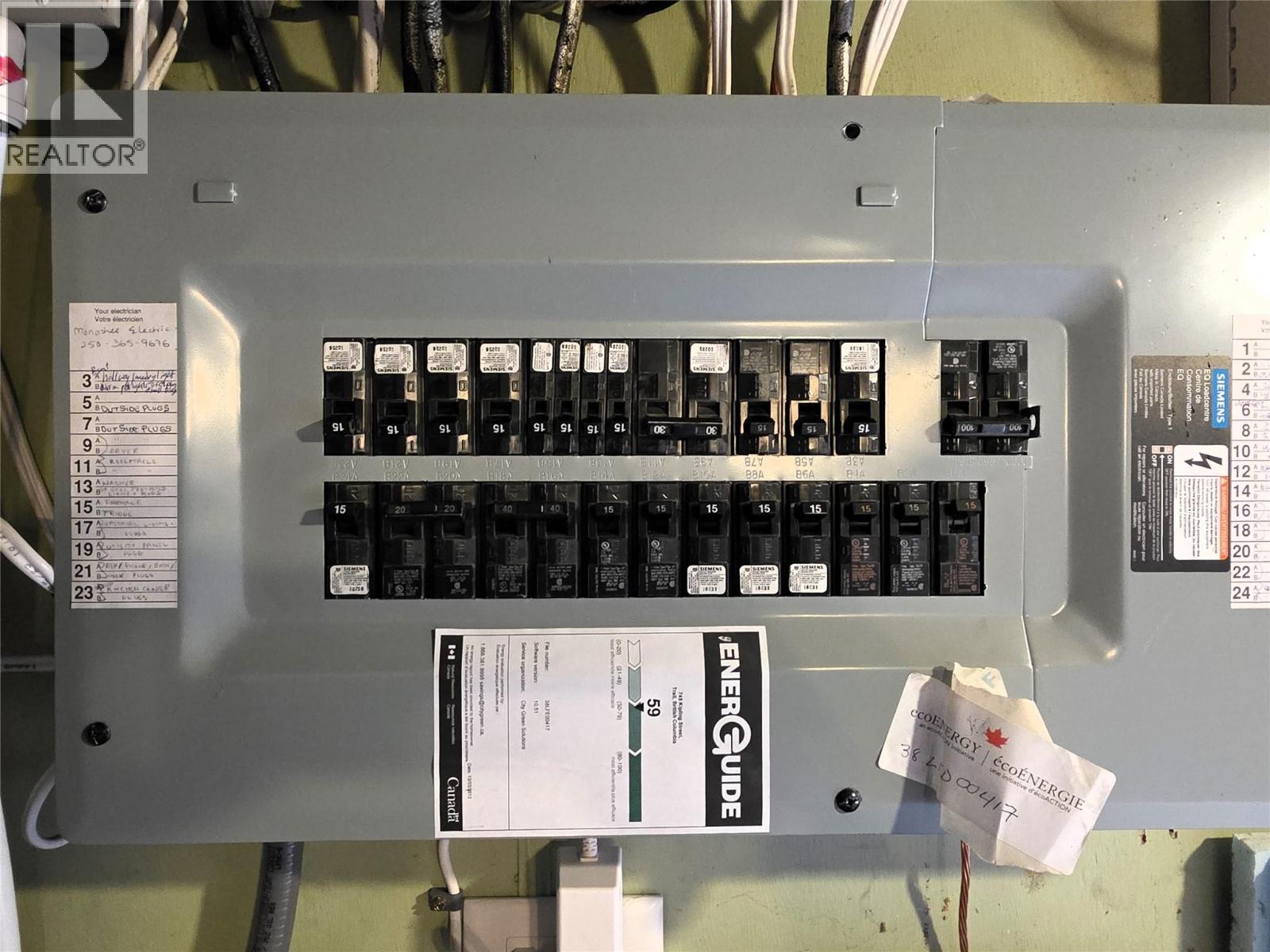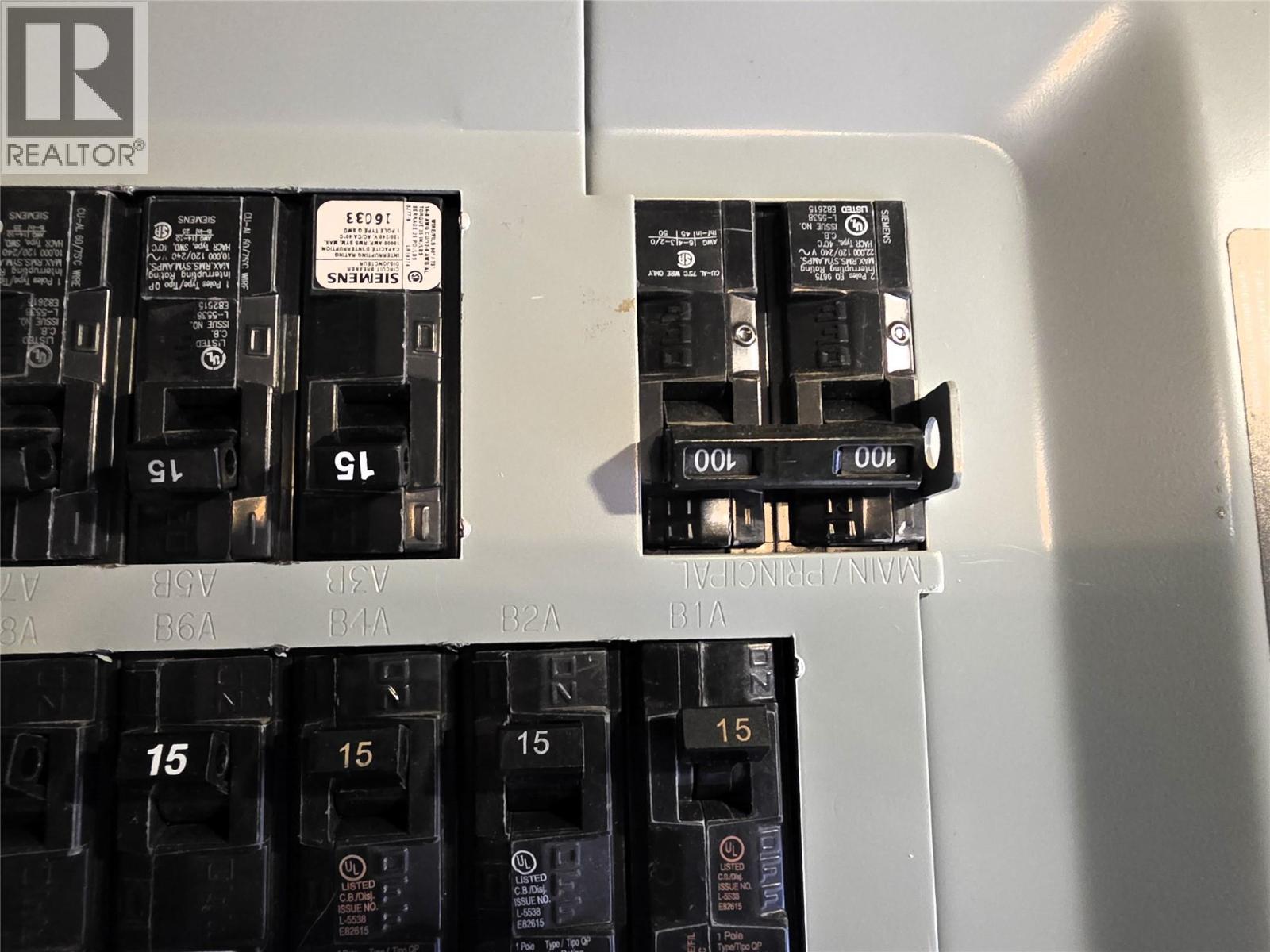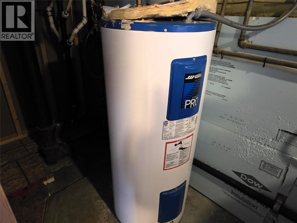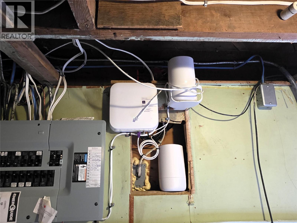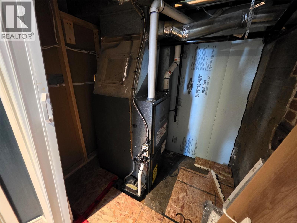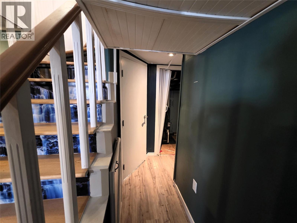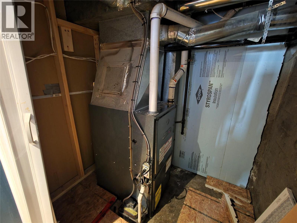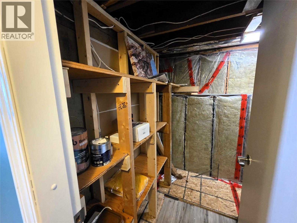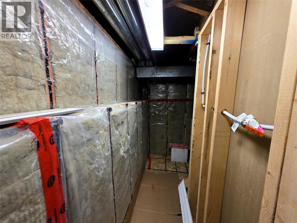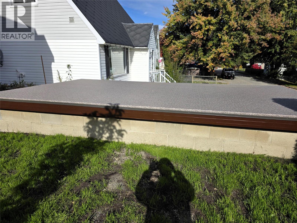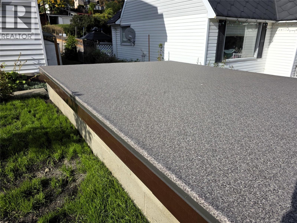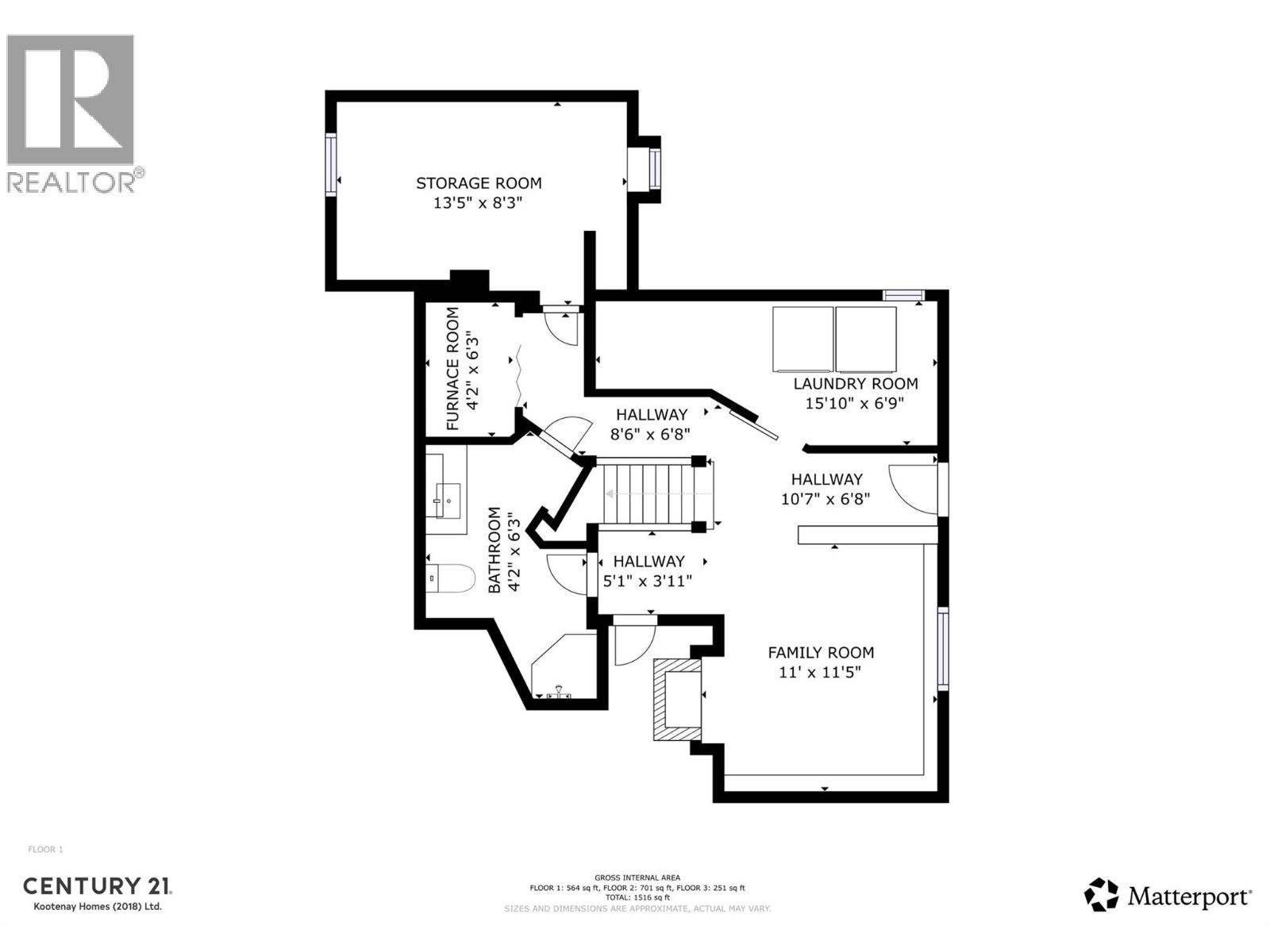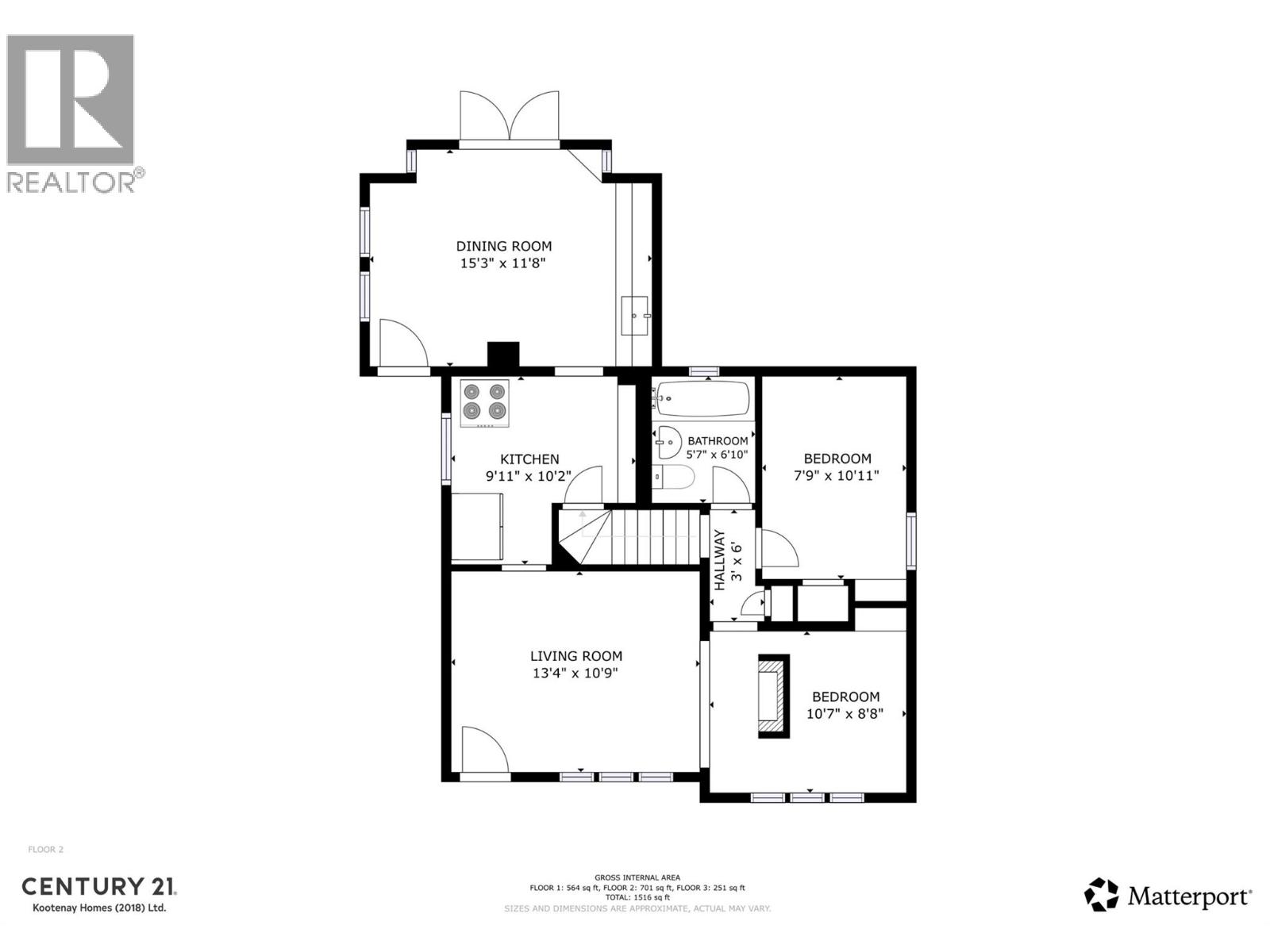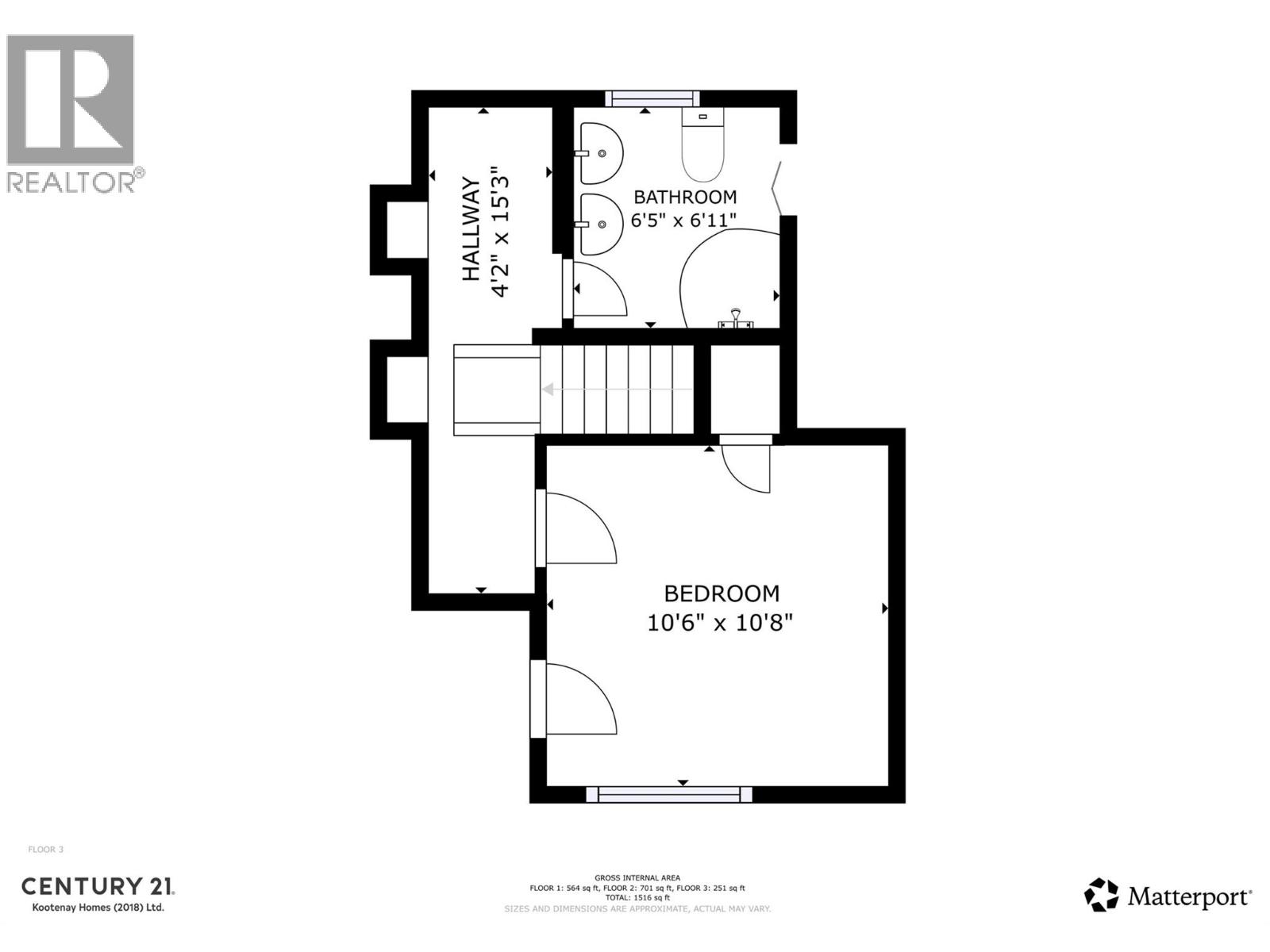3 Bedroom
3 Bathroom
1,740 ft2
Other
Fireplace
Forced Air, See Remarks
$457,000
Experience the charm and warmth of this beautifully updated 3-bedroom, 3-bathroom home with a den, located in desirable upper Warfield. This well-maintained 3-story residence blends character and comfort with thoughtful modern upgrades throughout. Recent improvements include a high-efficiency furnace, vinyl windows, updated wiring and plumbing, fresh paint, new flooring, and exterior doors. Enjoy a single garage with a new vinyl roof deck, plenty of parking, a durable steel roof, and refreshed landscaping for great curb appeal. Inside, the kitchen and dining area open to a bright, sun-filled deck overlooking lush gardens—perfect for morning coffee or breakfast. This inviting home offers the perfect balance of comfort, convenience, and style. (id:46156)
Property Details
|
MLS® Number
|
10365975 |
|
Property Type
|
Single Family |
|
Neigbourhood
|
Village of Warfield |
Building
|
Bathroom Total
|
3 |
|
Bedrooms Total
|
3 |
|
Appliances
|
Range, Refrigerator, Dishwasher, Dryer, Water Heater - Electric, Washer |
|
Architectural Style
|
Other |
|
Constructed Date
|
1938 |
|
Construction Style Attachment
|
Detached |
|
Exterior Finish
|
Vinyl Siding |
|
Fireplace Fuel
|
Electric |
|
Fireplace Present
|
Yes |
|
Fireplace Type
|
Unknown |
|
Heating Type
|
Forced Air, See Remarks |
|
Roof Material
|
Metal |
|
Roof Style
|
Unknown |
|
Stories Total
|
2 |
|
Size Interior
|
1,740 Ft2 |
|
Type
|
House |
|
Utility Water
|
Municipal Water |
Parking
Land
|
Acreage
|
No |
|
Sewer
|
Municipal Sewage System |
|
Size Irregular
|
0.13 |
|
Size Total
|
0.13 Ac|under 1 Acre |
|
Size Total Text
|
0.13 Ac|under 1 Acre |
Rooms
| Level |
Type |
Length |
Width |
Dimensions |
|
Second Level |
Bedroom |
|
|
10'8'' x 10'6'' |
|
Second Level |
Full Bathroom |
|
|
Measurements not available |
|
Basement |
Storage |
|
|
5'10'' x 2'6'' |
|
Basement |
Laundry Room |
|
|
6'11'' x 6' |
|
Basement |
Utility Room |
|
|
6'1'' x 4'7'' |
|
Basement |
Foyer |
|
|
6'2'' x 4'3'' |
|
Basement |
Recreation Room |
|
|
10'6'' x 9'3'' |
|
Basement |
Bedroom |
|
|
13'7'' x 8'9'' |
|
Basement |
Full Bathroom |
|
|
Measurements not available |
|
Main Level |
Dining Room |
|
|
9'8'' x 6'2'' |
|
Main Level |
Full Bathroom |
|
|
Measurements not available |
|
Main Level |
Kitchen |
|
|
17'1'' x 8'9'' |
|
Main Level |
Primary Bedroom |
|
|
10'9'' x 7'7'' |
|
Main Level |
Den |
|
|
8'6'' x 5'9'' |
|
Main Level |
Living Room |
|
|
12'10'' x 10'7'' |
https://www.realtor.ca/real-estate/28996690/745-kipling-street-warfield-village-of-warfield


