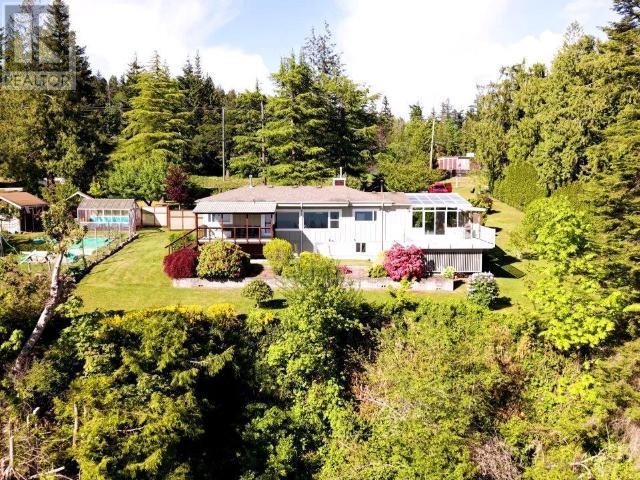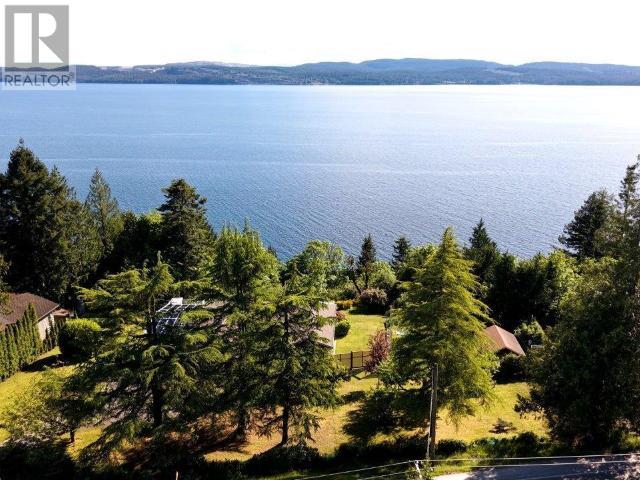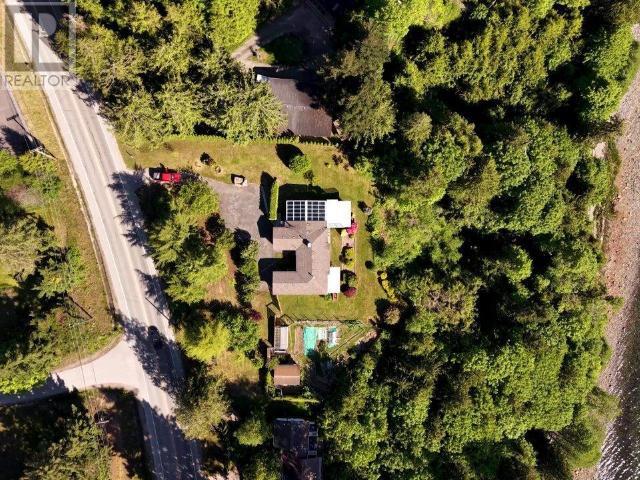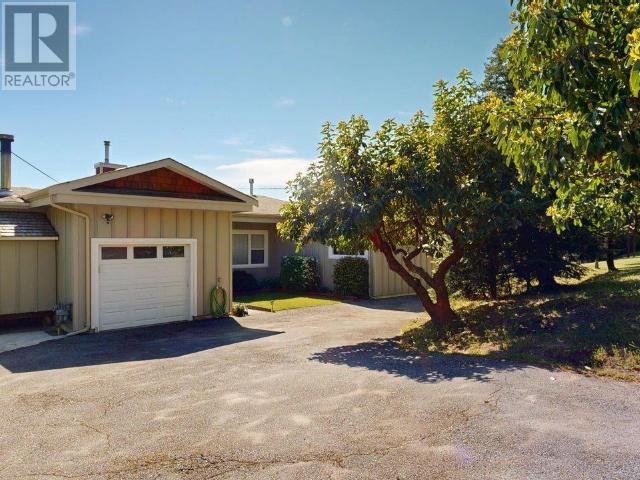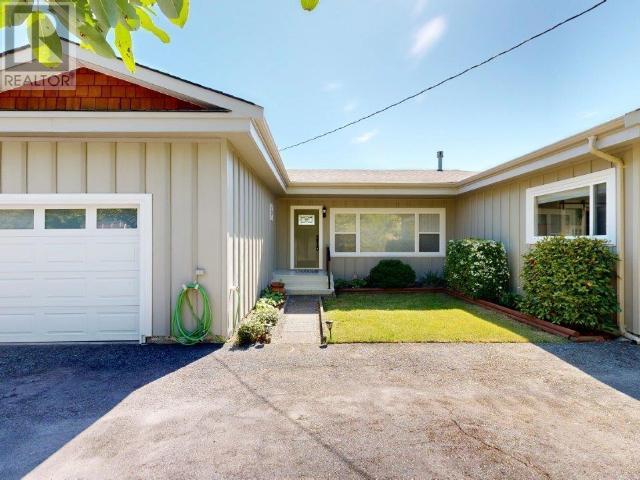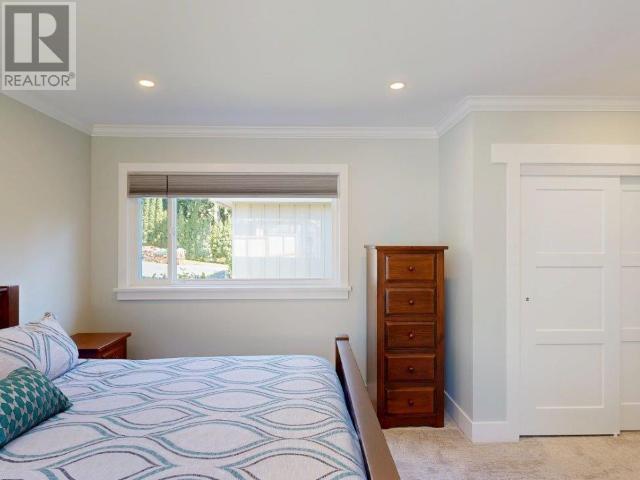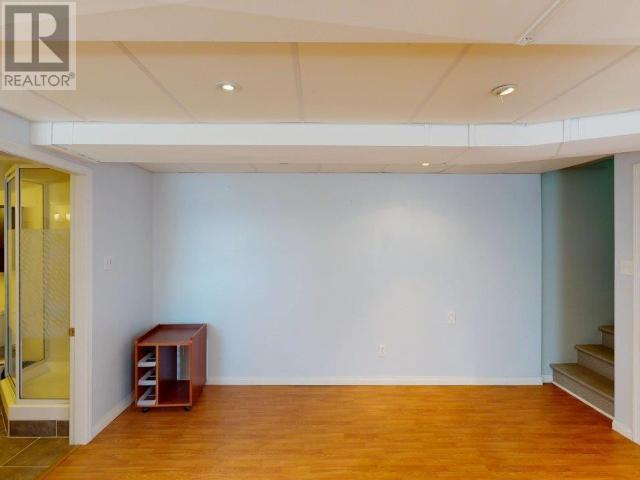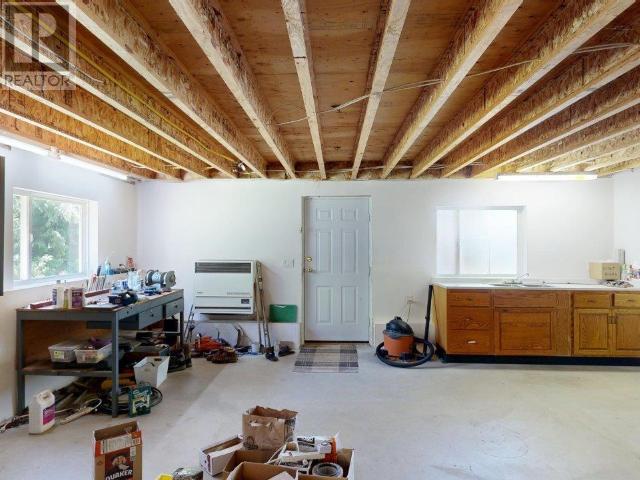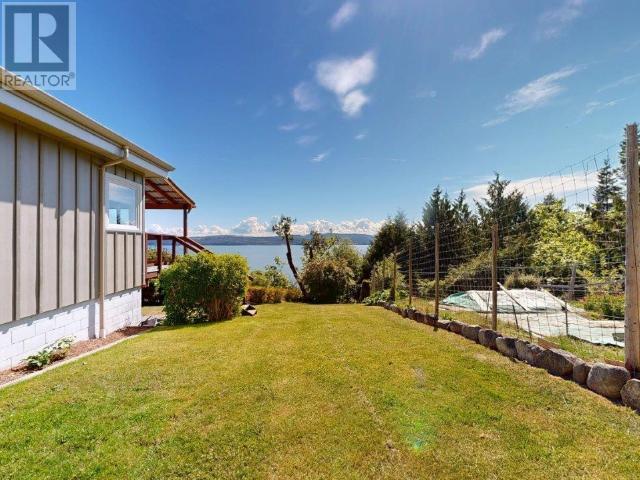2 Bedroom
3 Bathroom
3,054 ft2
Fireplace
None
Forced Air
Waterfront On Ocean
Acreage
Garden Area
$1,299,000
BEAUTIFUL PRIVATE WATERFRONT HOME - Enjoy stunning views and quiet privacy on 1.7 acres with 220' shoreline that has quad-friendly trail access. This lovely 2 bedroom, 2 bath home has a bright, open layout with south-west views. The sunroom is a tropical oasis, opening to a large sunny deck, and with a woodstove for year-round comfort. Kitchen has stainless appliances, lots of counter & storage space and a fabulous view! The living/dining area has a cosy gas fireplace and opens to a covered deck. Two bedrooms, one with a view, the other with ensuite bath, are on the main floor, as well as a 3pc bath. Lower level has guest suite potential with 3pc bath and wet bar, plus there's a large shop area and lots of storage. Fenced gardens, greenhouse, established perennials, shrubs and a variety of fruit trees are ready for the gardener. A garage and paved driveway provide parking for boat, car and RV. Just minutes south of city limits, this is an ideal home. Call to take a look today. (id:46156)
Property Details
|
MLS® Number
|
18973 |
|
Property Type
|
Single Family |
|
Features
|
Acreage, Central Location, Southern Exposure |
|
Parking Space Total
|
1 |
|
Road Type
|
Paved Road |
|
View Type
|
Mountain View, Ocean View |
|
Water Front Type
|
Waterfront On Ocean |
Building
|
Bathroom Total
|
3 |
|
Bedrooms Total
|
2 |
|
Constructed Date
|
1953 |
|
Construction Style Attachment
|
Detached |
|
Cooling Type
|
None |
|
Fireplace Fuel
|
Gas,wood |
|
Fireplace Present
|
Yes |
|
Fireplace Type
|
Conventional,woodstove |
|
Heating Fuel
|
Natural Gas, Wood |
|
Heating Type
|
Forced Air |
|
Size Interior
|
3,054 Ft2 |
|
Type
|
House |
Parking
Land
|
Access Type
|
Easy Access, Highway Access |
|
Acreage
|
Yes |
|
Landscape Features
|
Garden Area |
|
Size Irregular
|
1.70 |
|
Size Total
|
1.7 Ac |
|
Size Total Text
|
1.7 Ac |
Rooms
| Level |
Type |
Length |
Width |
Dimensions |
|
Basement |
3pc Bathroom |
|
|
Measurements not available |
|
Basement |
Recreational, Games Room |
15 ft |
19 ft |
15 ft x 19 ft |
|
Basement |
Other |
9 ft |
10 ft ,10 in |
9 ft x 10 ft ,10 in |
|
Basement |
Workshop |
21 ft ,4 in |
23 ft ,10 in |
21 ft ,4 in x 23 ft ,10 in |
|
Main Level |
Living Room |
15 ft |
17 ft |
15 ft x 17 ft |
|
Main Level |
Dining Room |
10 ft |
10 ft |
10 ft x 10 ft |
|
Main Level |
Kitchen |
13 ft |
15 ft ,9 in |
13 ft x 15 ft ,9 in |
|
Main Level |
Primary Bedroom |
12 ft ,9 in |
13 ft |
12 ft ,9 in x 13 ft |
|
Main Level |
3pc Bathroom |
|
|
Measurements not available |
|
Main Level |
Bedroom |
10 ft ,2 in |
13 ft |
10 ft ,2 in x 13 ft |
|
Main Level |
2pc Bathroom |
|
|
Measurements not available |
|
Main Level |
Other |
29 ft |
15 ft |
29 ft x 15 ft |
|
Main Level |
Laundry Room |
5 ft ,7 in |
8 ft |
5 ft ,7 in x 8 ft |
https://www.realtor.ca/real-estate/28313980/7457-highway-101-powell-river


