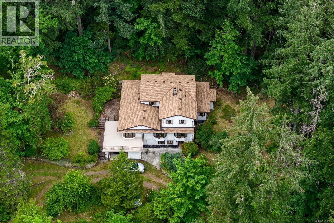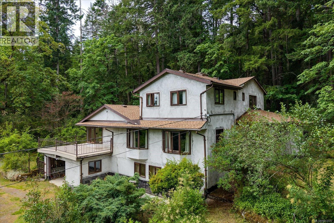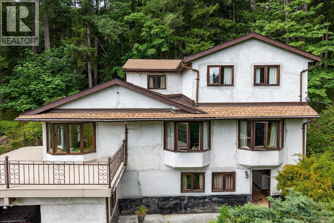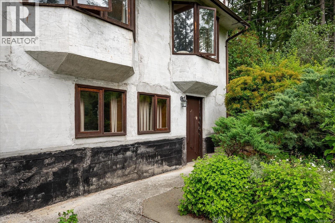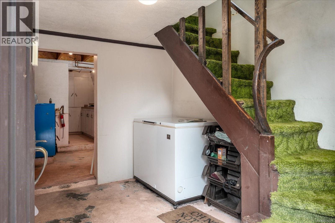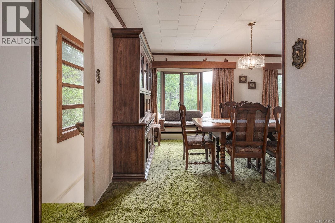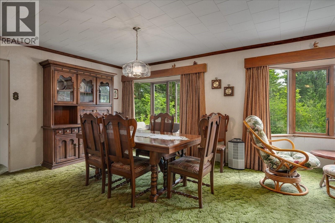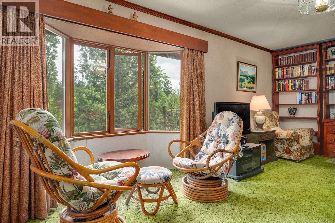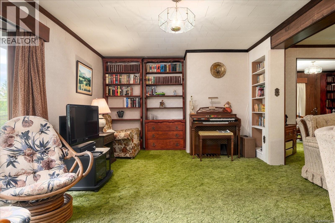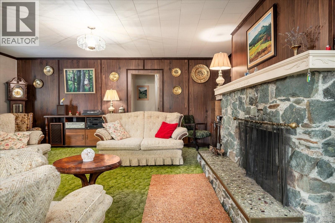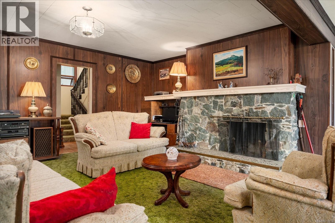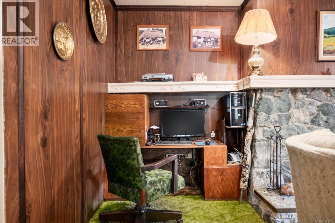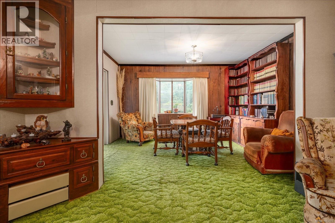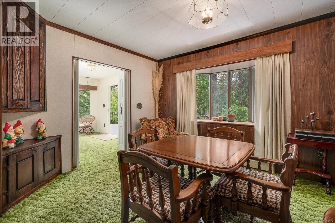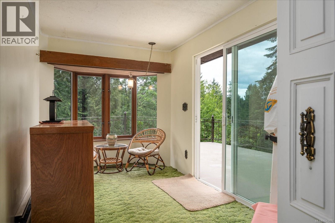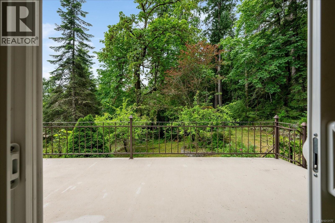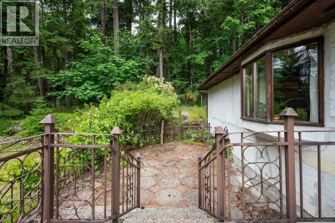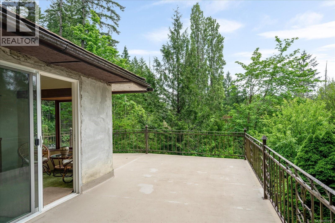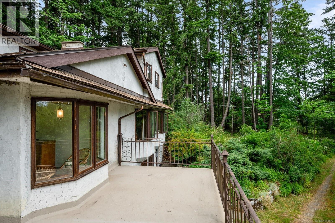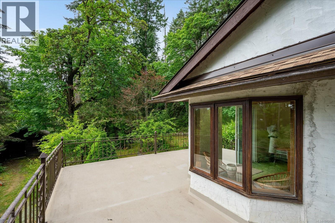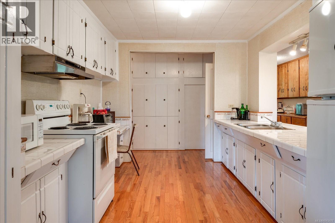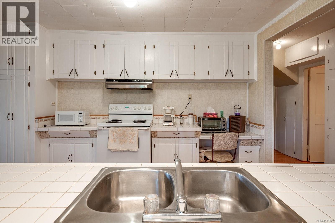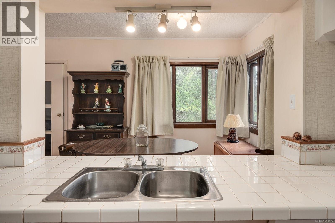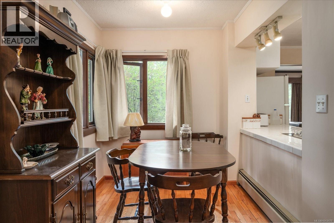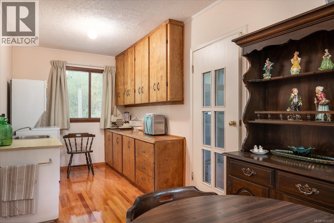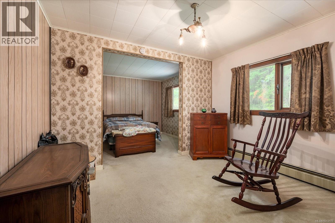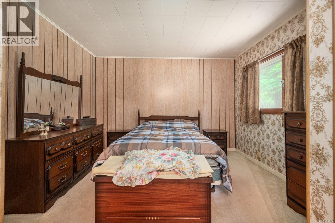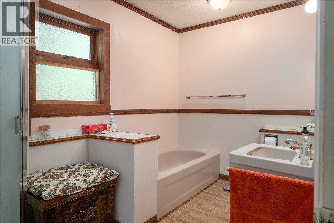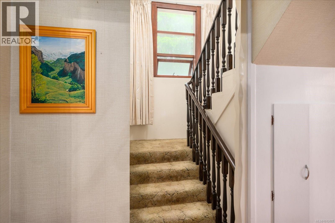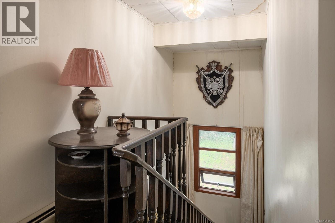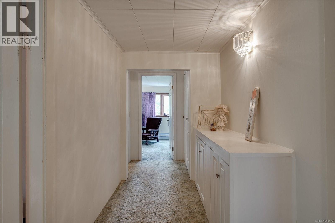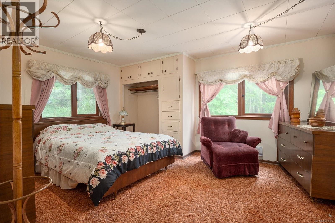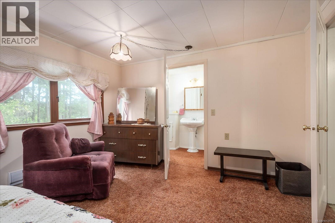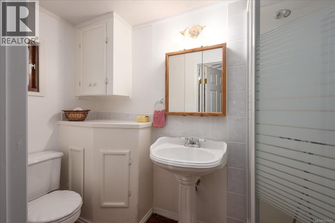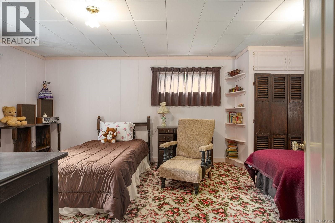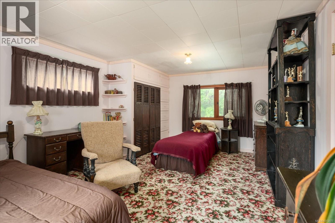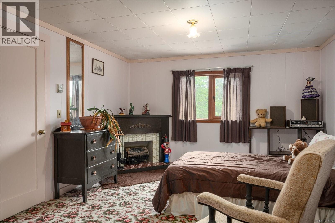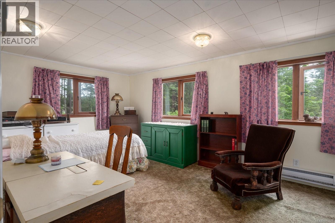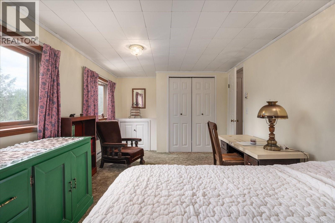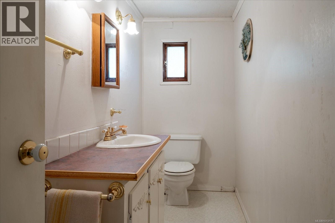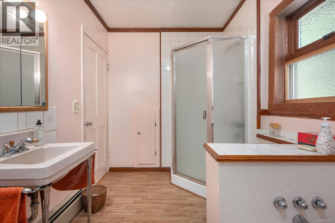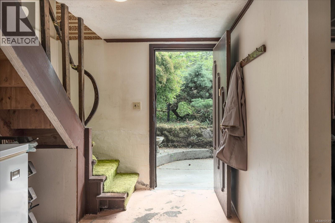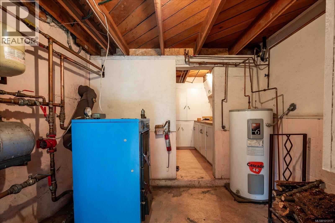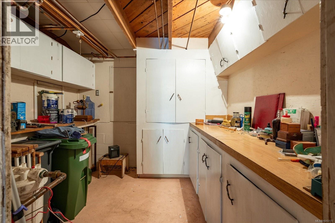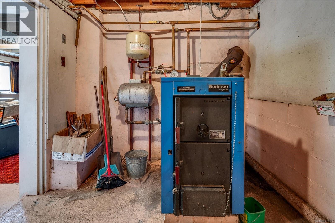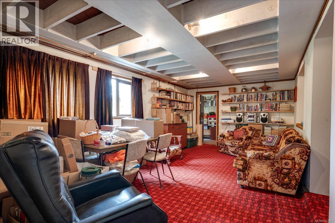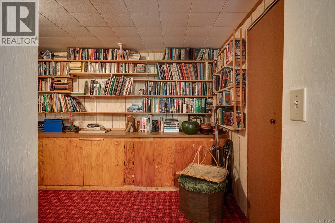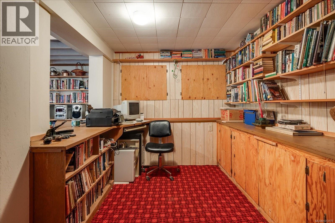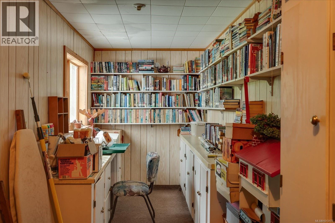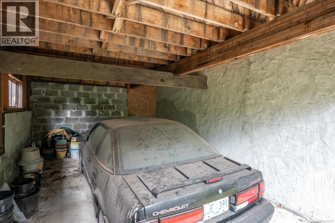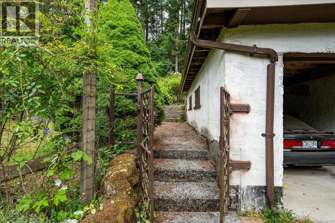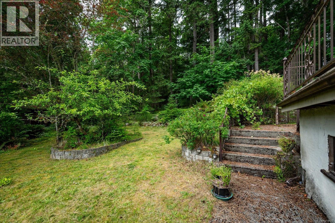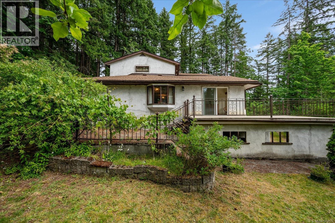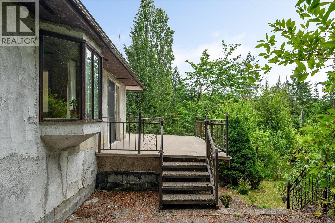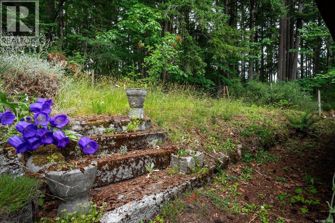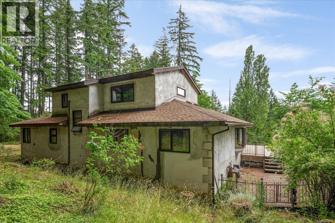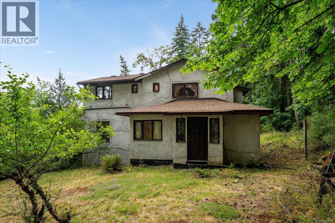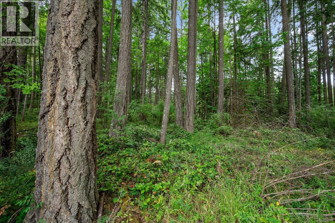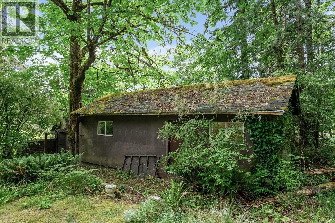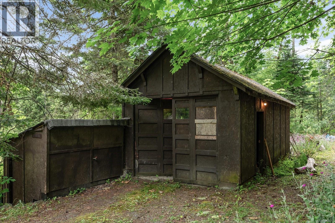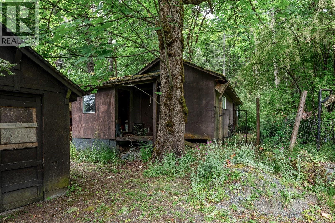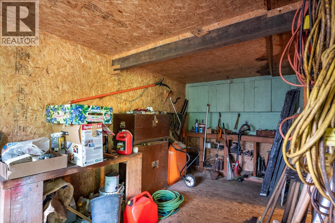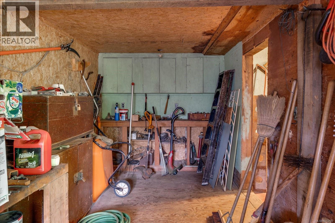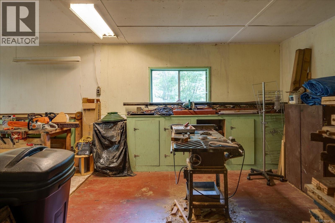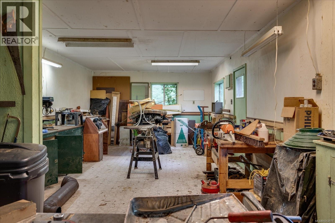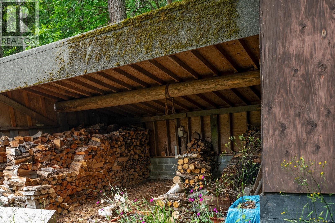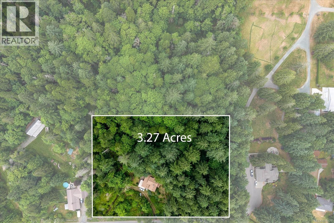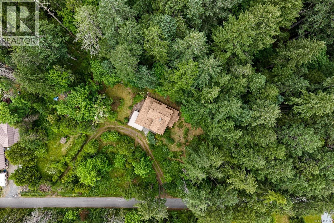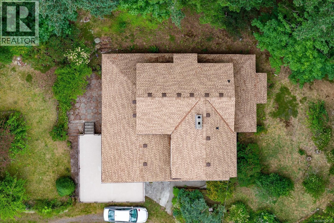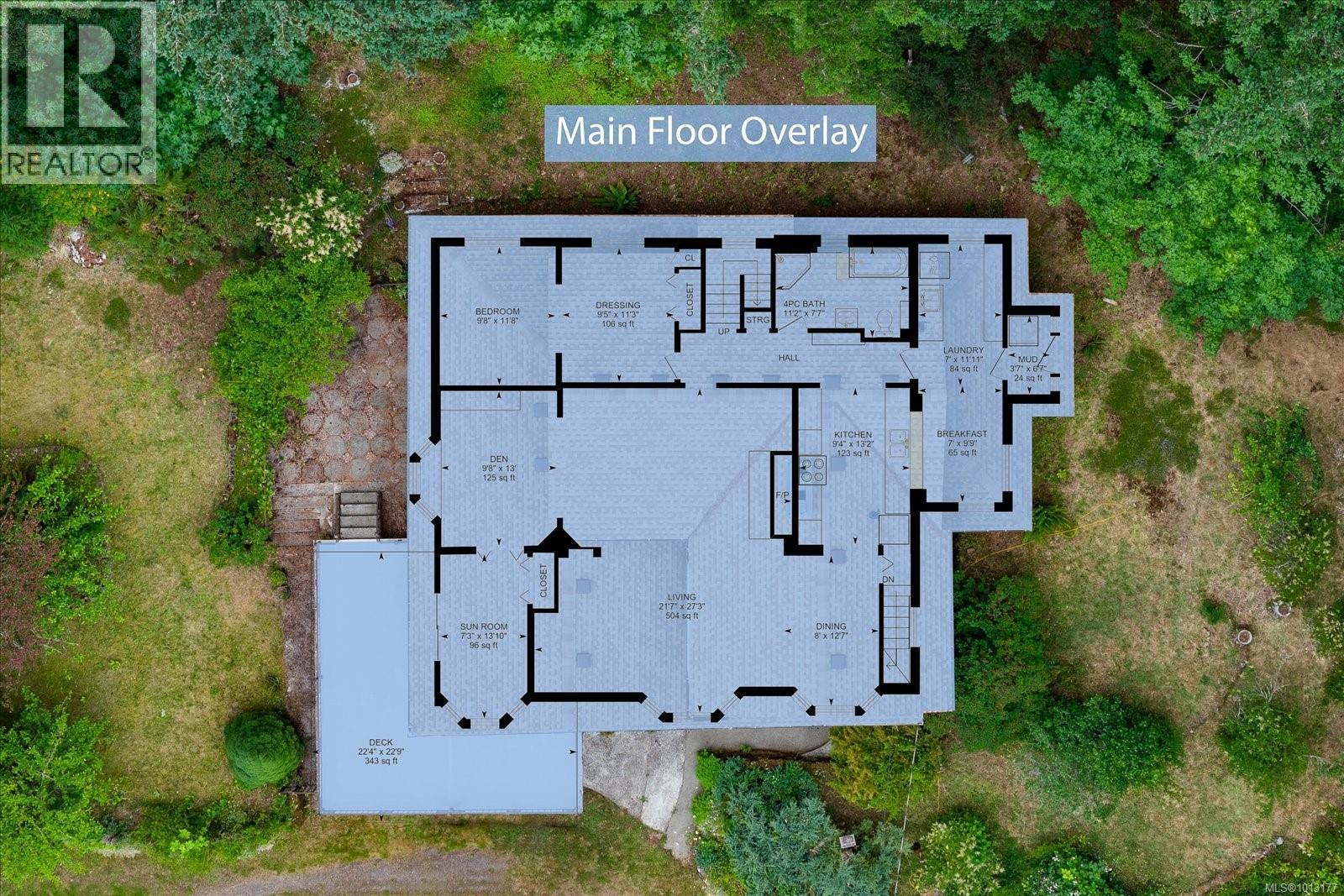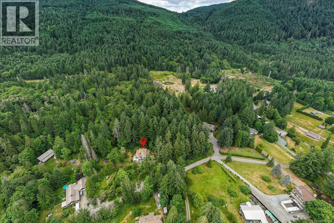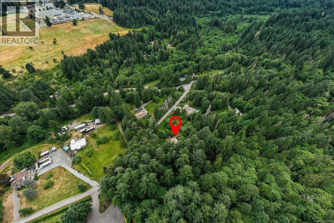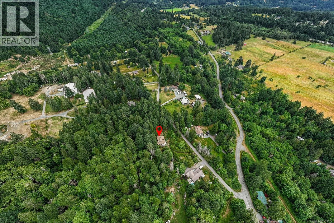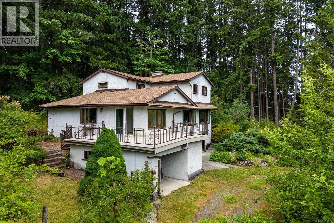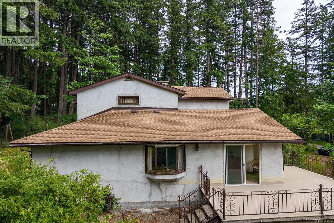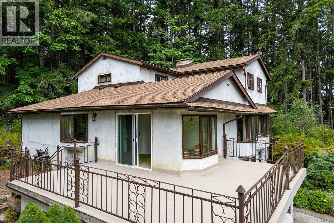4 Bedroom
3 Bathroom
3,992 ft2
Fireplace
None
Baseboard Heaters
Acreage
$898,000
Sold as is, where is. Set on 3.27 private and quiet acres, this solid 4-bedroom and den, 3-bath home is surrounded by mature trees and established gardens. The upper level offers three bedrooms including the primary with ensuite, plus a full bath. The main floor features a welcoming living room with a stone fireplace, formal dining, a bright kitchen with eating area, laundry, sun room. The lower level includes a spacious recreation room, library , hobby room,and additional storage. Outdoors, the circular driveway leads to multiple garden areas, a greenhouse, a workshop, auxiliary buildings, and a pump house with two separate wells. Owned by the same family, this property is ready for new owners to bring it back to its former glory. (id:46156)
Property Details
|
MLS® Number
|
1013177 |
|
Property Type
|
Single Family |
|
Neigbourhood
|
West Duncan |
|
Features
|
Acreage, Central Location, Park Setting, Private Setting, Southern Exposure, Wooded Area, Irregular Lot Size, Other, Marine Oriented |
|
Parking Space Total
|
6 |
|
Plan
|
Vip4441 |
|
Structure
|
Greenhouse, Shed, Workshop |
Building
|
Bathroom Total
|
3 |
|
Bedrooms Total
|
4 |
|
Appliances
|
Refrigerator, Stove, Washer, Dryer |
|
Constructed Date
|
1938 |
|
Cooling Type
|
None |
|
Fireplace Present
|
Yes |
|
Fireplace Total
|
2 |
|
Heating Fuel
|
Wood |
|
Heating Type
|
Baseboard Heaters |
|
Size Interior
|
3,992 Ft2 |
|
Total Finished Area
|
3649 Sqft |
|
Type
|
House |
Land
|
Acreage
|
Yes |
|
Size Irregular
|
3.24 |
|
Size Total
|
3.24 Ac |
|
Size Total Text
|
3.24 Ac |
|
Zoning Description
|
A2 |
|
Zoning Type
|
Rural Residential |
Rooms
| Level |
Type |
Length |
Width |
Dimensions |
|
Second Level |
Ensuite |
|
|
9'3 x 4'1 |
|
Second Level |
Bathroom |
|
|
11'0 x 3'10 |
|
Second Level |
Bedroom |
|
|
11'9 x 19'2 |
|
Second Level |
Primary Bedroom |
|
|
11'3 x 14'1 |
|
Second Level |
Bedroom |
|
|
17'2 x 10'0 |
|
Lower Level |
Hobby Room |
|
|
5'11 x 19'8 |
|
Lower Level |
Storage |
|
|
8'9 x 8'1 |
|
Lower Level |
Other |
|
|
9'8 x 7'11 |
|
Lower Level |
Library |
|
|
12'4 x 8'1 |
|
Lower Level |
Recreation Room |
|
|
20'6 x 11'2 |
|
Lower Level |
Entrance |
|
|
5'6 x 10'11 |
|
Main Level |
Other |
|
|
9'5 x 11'3 |
|
Main Level |
Mud Room |
|
|
3'7 x 6'7 |
|
Main Level |
Laundry Room |
|
|
7'0 x 11'11 |
|
Main Level |
Bathroom |
|
|
11'2 x 7'7 |
|
Main Level |
Bedroom |
|
|
9'8 x 11'8 |
|
Main Level |
Sunroom |
|
|
7'3 x 13'10 |
|
Main Level |
Dining Nook |
|
|
7'0 x 9'9 |
|
Main Level |
Kitchen |
|
|
9'4 x 13'2 |
|
Main Level |
Den |
|
|
9'8 x 13'0 |
|
Main Level |
Living Room |
|
|
21'7 x 27'3 |
|
Main Level |
Dining Room |
|
|
8'0 x 12'7 |
https://www.realtor.ca/real-estate/28830553/7458-rosevear-rd-duncan-west-duncan


