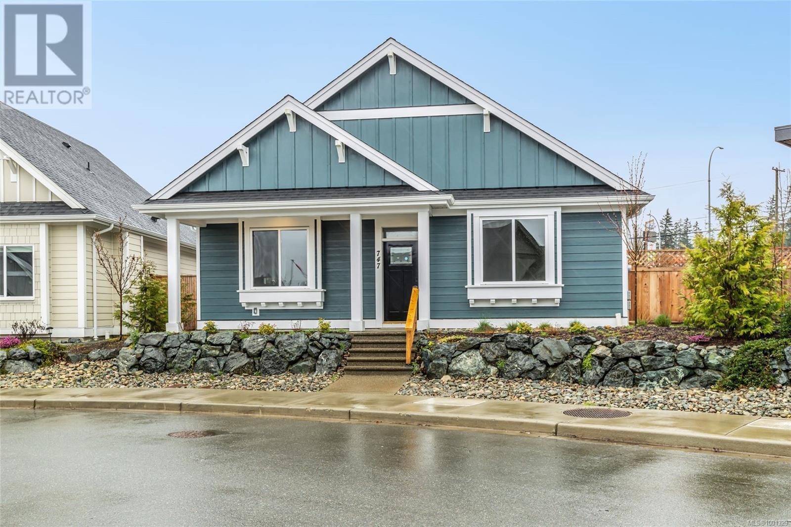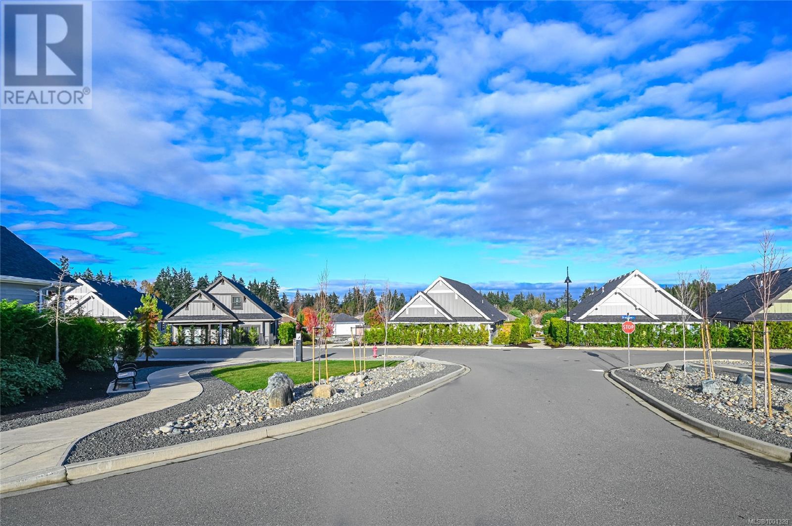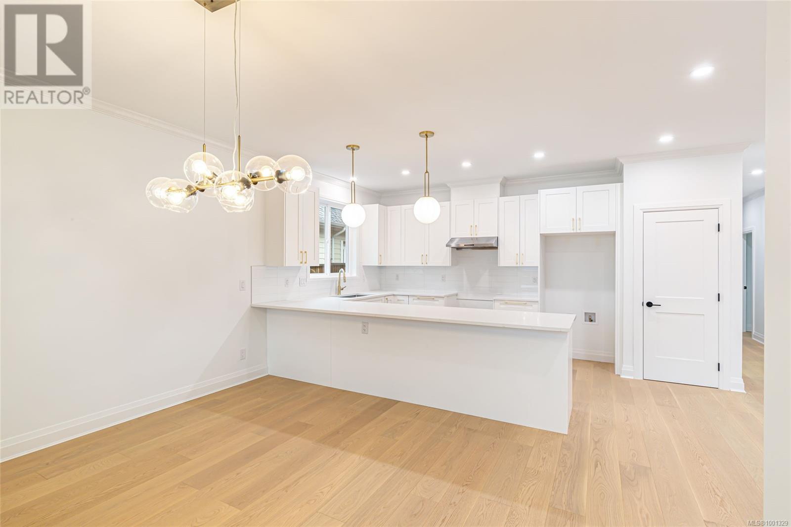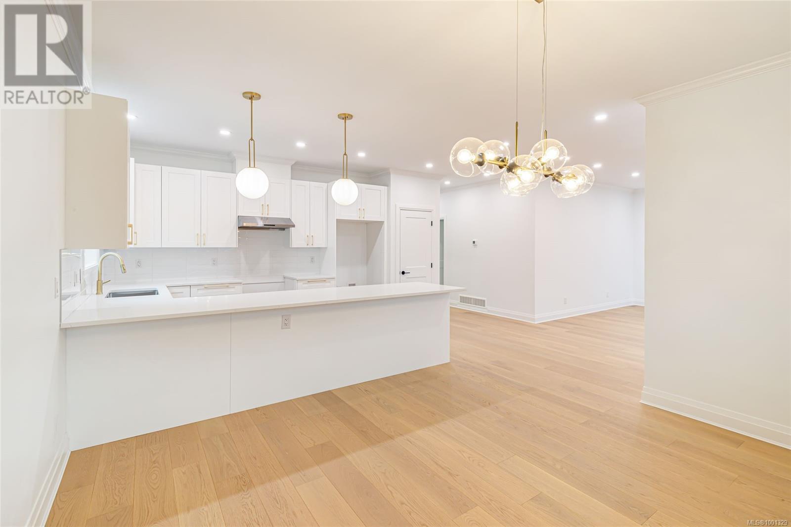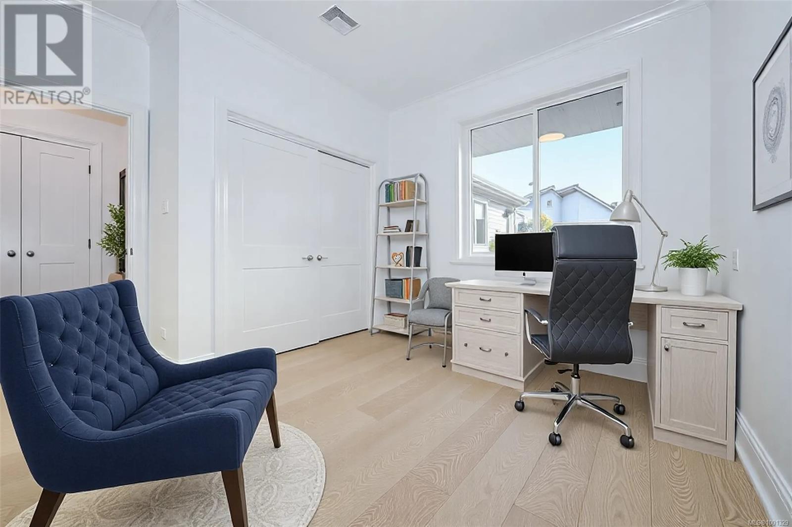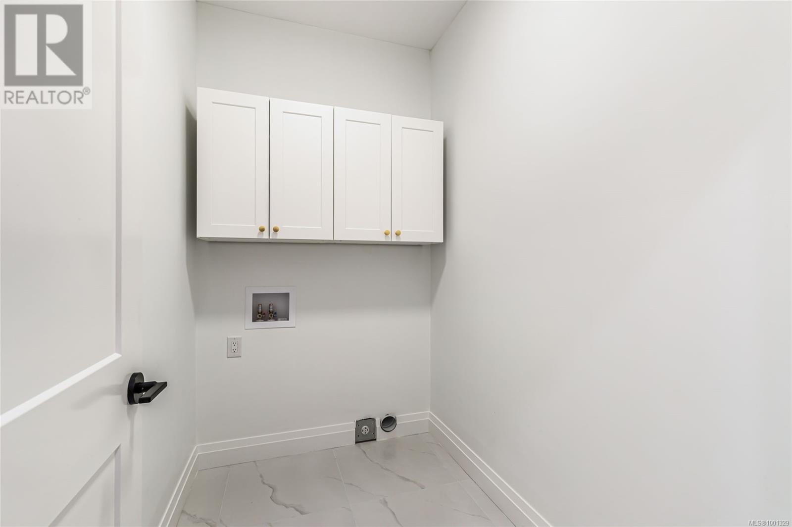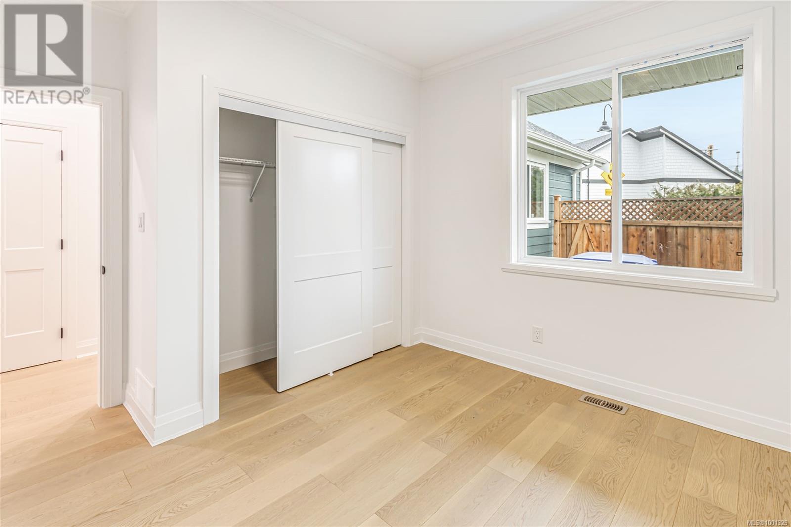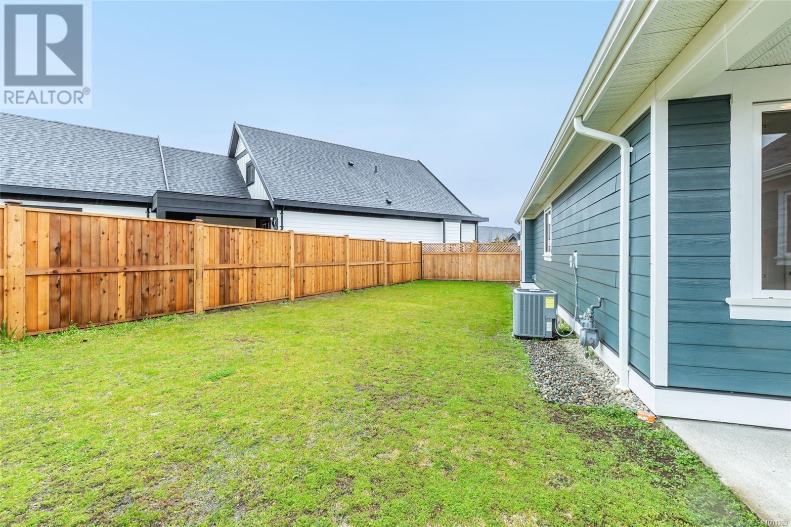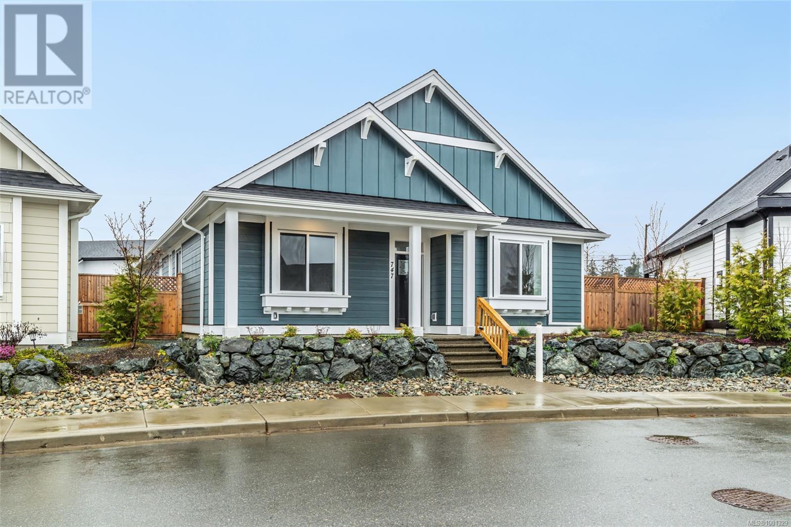747 Briarwood Dr Parksville, British Columbia V9P 2P9
$839,900Maintenance,
$148 Monthly
Maintenance,
$148 MonthlyWembley Crossing, located walking distance to Wembley Mall and nearby Foster Park offers comfortable living for those looking for the small lot easy care lifestyle. This spacious 1600 plus square foot 3 bedroom rancher offers quality living throughout. From the engineered hardwood flooring, to solid wood interior doors, 9 foot ceilings and heated bathroom floors. Check out the bright open kitchen featuring lots of cabinetry and counter space. The primary suite features double walk in closets and nice ensuite Comfortable gas heat and air conditioning make living easy. Double garage. EV charger and one of the nicest southern exposed back yards in the neighbourhood. Window coverings on order now! Numerous special details. New home warranty in place. NO GST for first time home buyers. Additional taxation purchase benefits. Save $$$. Quick possession possible. Check this lovely home out today. (id:46156)
Property Details
| MLS® Number | 1001329 |
| Property Type | Single Family |
| Neigbourhood | Parksville |
| Community Features | Pets Allowed With Restrictions, Family Oriented |
| Features | Central Location, Other |
| Parking Space Total | 2 |
Building
| Bathroom Total | 2 |
| Bedrooms Total | 3 |
| Constructed Date | 2022 |
| Cooling Type | Air Conditioned |
| Fireplace Present | Yes |
| Fireplace Total | 1 |
| Heating Fuel | Natural Gas |
| Heating Type | Forced Air |
| Size Interior | 1,606 Ft2 |
| Total Finished Area | 1606 Sqft |
| Type | House |
Land
| Access Type | Road Access |
| Acreage | No |
| Size Irregular | 5177 |
| Size Total | 5177 Sqft |
| Size Total Text | 5177 Sqft |
| Zoning Description | Cd-14 |
| Zoning Type | Residential |
Rooms
| Level | Type | Length | Width | Dimensions |
|---|---|---|---|---|
| Main Level | Bedroom | 10'10 x 9'8 | ||
| Main Level | Bathroom | 5-Piece | ||
| Main Level | Bedroom | 11'3 x 9'8 | ||
| Main Level | Laundry Room | 5'0 x 7'3 | ||
| Main Level | Ensuite | 5-Piece | ||
| Main Level | Primary Bedroom | 11'11 x 14'0 | ||
| Main Level | Living Room | 18'3 x 13'9 | ||
| Main Level | Kitchen | 16'8 x 9'11 | ||
| Main Level | Dining Room | 11'8 x 13'7 |
https://www.realtor.ca/real-estate/28397661/747-briarwood-dr-parksville-parksville


