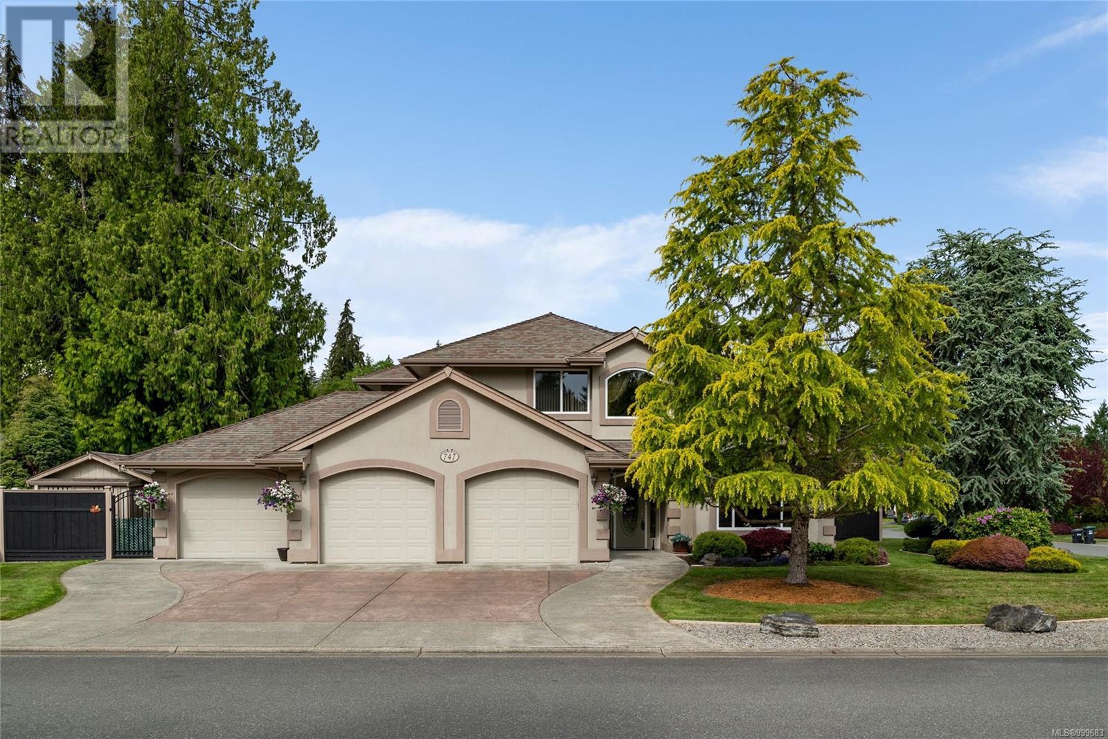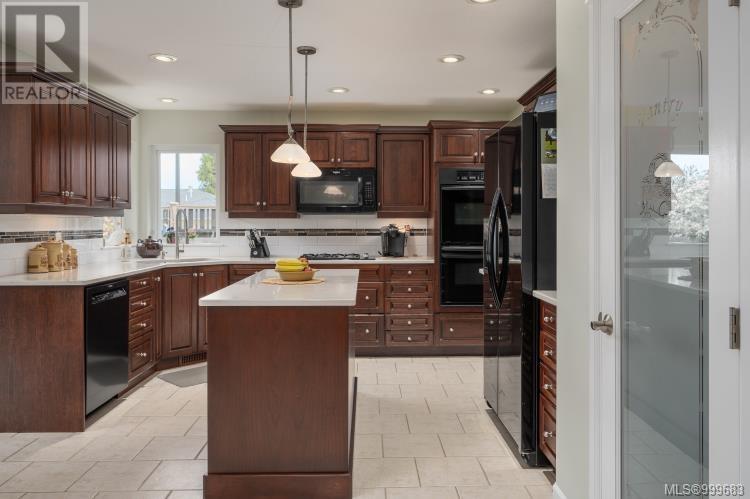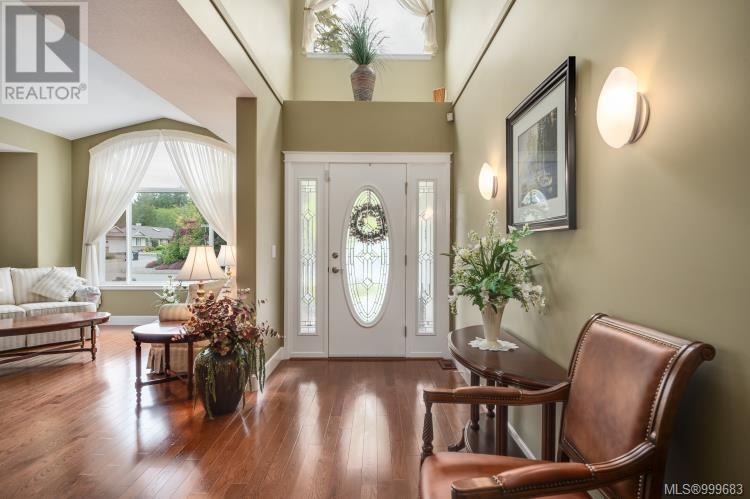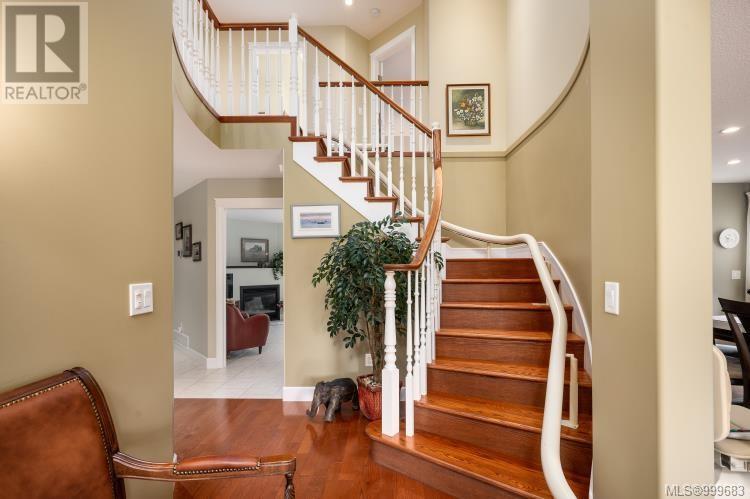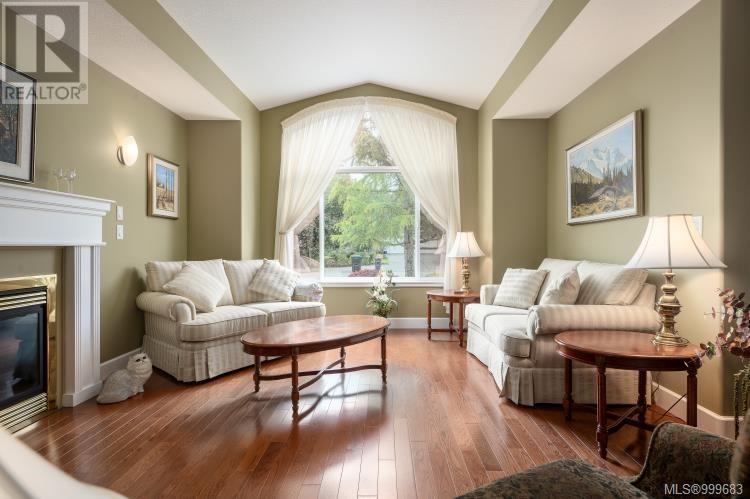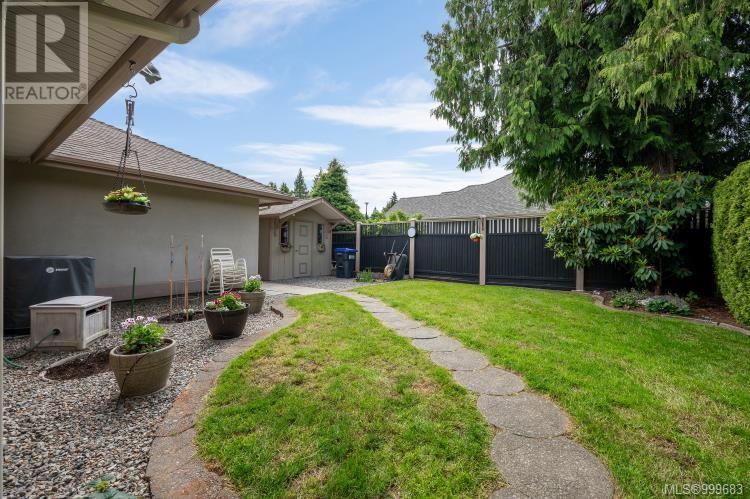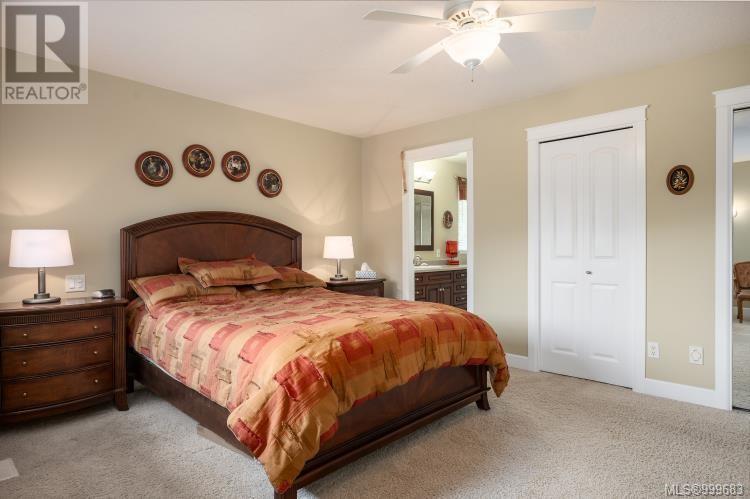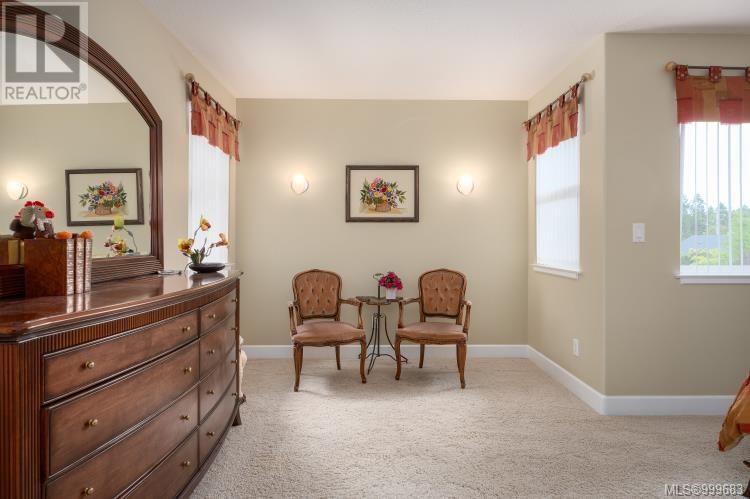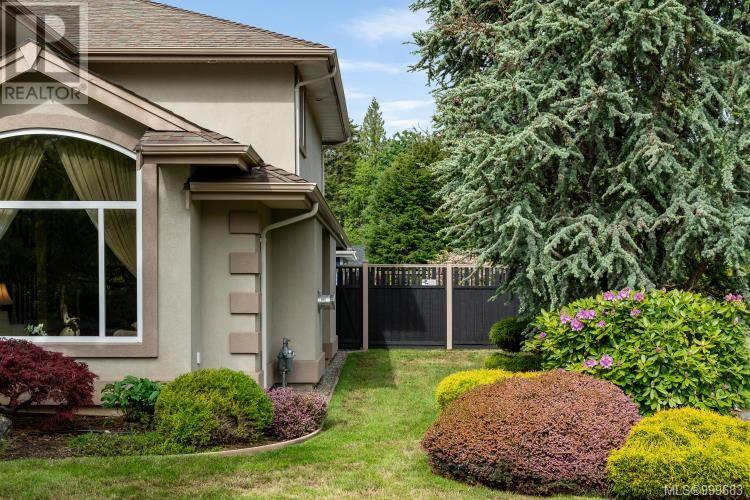747 Chestnut St Qualicum Beach, British Columbia V9K 2L5
$1,399,900
This large 4-5-bedroom, three-bathroom home is situated on a quiet street in an upscale neighbourhood in the desirable Chestnut Street area of Qualicum Beach. The grand curved staircase in the entry makes a striking first impression, leading to the upstairs bedrooms. Beautiful hardwood floors extend throughout much of the home, complemented by heated tile floors in the family room, kitchen, and bathrooms. The kitchen is a chef's dream, featuring a large island, granite countertops, a spacious pantry with ample shelving, and an eating nook that flows seamlessly into the family room. The home also includes a large dining room and a formal living room. A sizeable laundry room with a fridge, cabinets and provides access to the three-car garage, which will appeal to car enthusiasts with one bay equipped with a sink and cabinets. Outside, a beautiful and private yard with stamped concrete and patio pavers offers a relaxing space under the covered patio. A monolithic floor in a crawl space. (id:46156)
Open House
This property has open houses!
11:00 am
Ends at:1:00 pm
Faye erbe is realtor on duty
Property Details
| MLS® Number | 999683 |
| Property Type | Single Family |
| Neigbourhood | Qualicum Beach |
| Features | Corner Site |
| Parking Space Total | 6 |
| Plan | Vip57819 |
| Structure | Patio(s) |
Building
| Bathroom Total | 3 |
| Bedrooms Total | 4 |
| Constructed Date | 2005 |
| Cooling Type | Air Conditioned |
| Fireplace Present | Yes |
| Fireplace Total | 2 |
| Heating Fuel | Natural Gas |
| Heating Type | Forced Air |
| Size Interior | 3,494 Ft2 |
| Total Finished Area | 2703 Sqft |
| Type | House |
Land
| Acreage | No |
| Size Irregular | 7405 |
| Size Total | 7405 Sqft |
| Size Total Text | 7405 Sqft |
| Zoning Type | Residential |
Rooms
| Level | Type | Length | Width | Dimensions |
|---|---|---|---|---|
| Second Level | Ensuite | 12 ft | 12 ft x Measurements not available | |
| Second Level | Bathroom | 10'3 x 8'2 | ||
| Second Level | Primary Bedroom | 17 ft | Measurements not available x 17 ft | |
| Second Level | Office | 13'2 x 13'6 | ||
| Second Level | Bedroom | 10'4 x 13'11 | ||
| Second Level | Bedroom | 12'9 x 13'11 | ||
| Main Level | Bathroom | 3'7 x 2'11 | ||
| Main Level | Patio | 23 ft | Measurements not available x 23 ft | |
| Main Level | Laundry Room | 11'8 x 8'9 | ||
| Main Level | Living Room | 17'7 x 13'3 | ||
| Main Level | Kitchen | 12'6 x 16'11 | ||
| Main Level | Entrance | 7'7 x 6'2 | ||
| Main Level | Family Room | 13'11 x 11'6 | ||
| Main Level | Dining Room | 12 ft | 12 ft x Measurements not available | |
| Main Level | Dining Nook | 9 ft | Measurements not available x 9 ft | |
| Main Level | Bedroom | 11'11 x 11'5 |
https://www.realtor.ca/real-estate/28355299/747-chestnut-st-qualicum-beach-qualicum-beach


