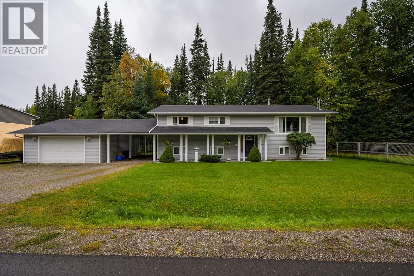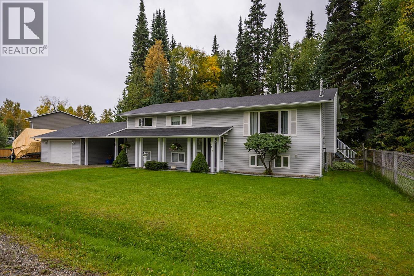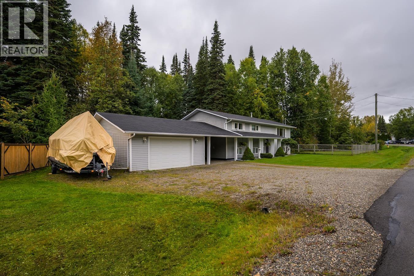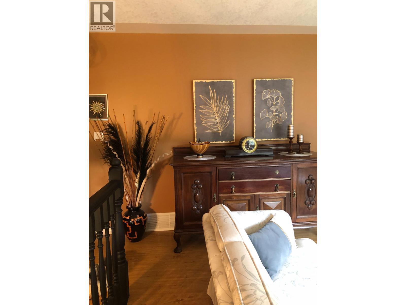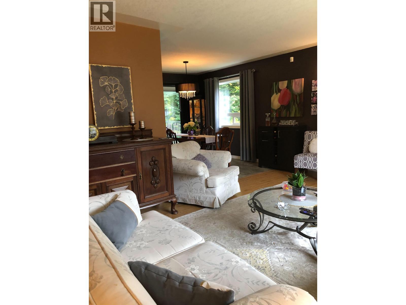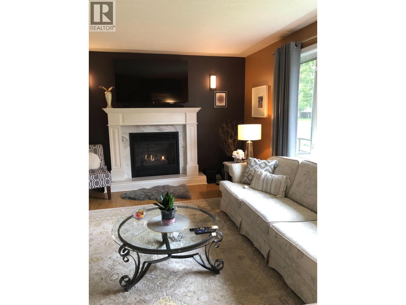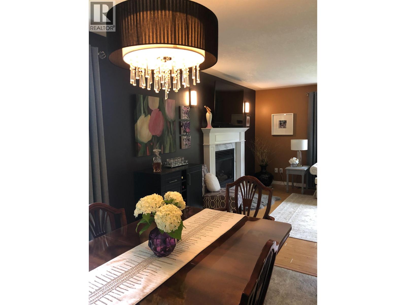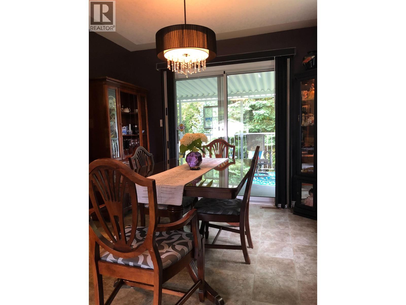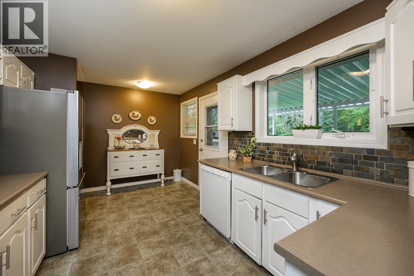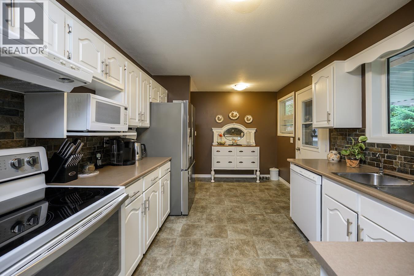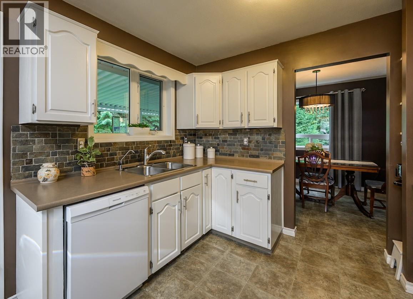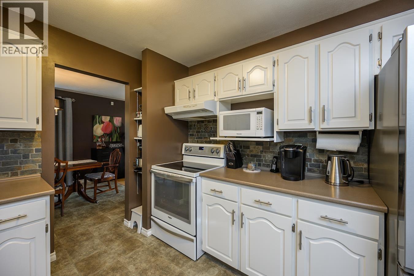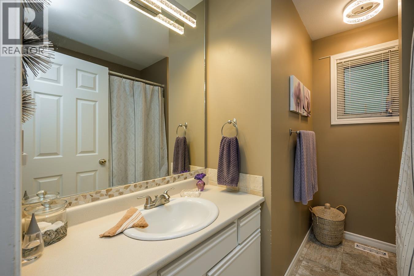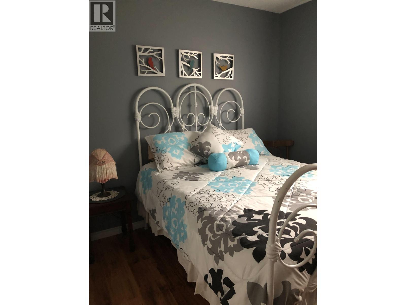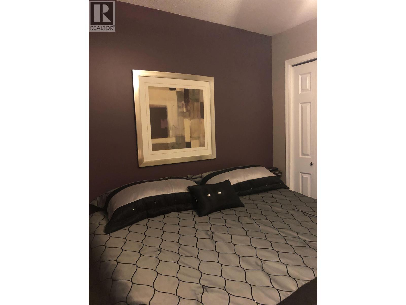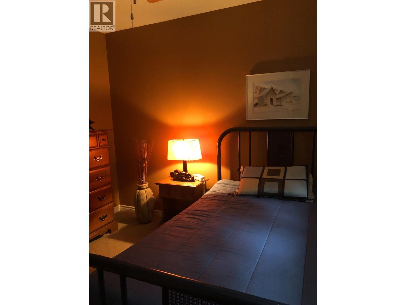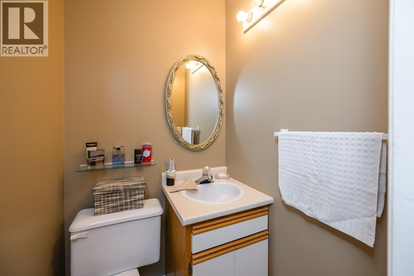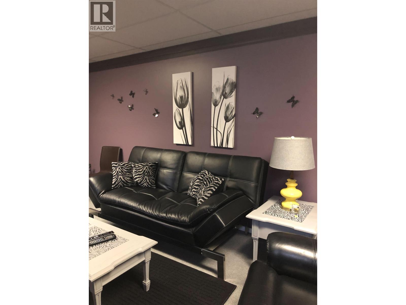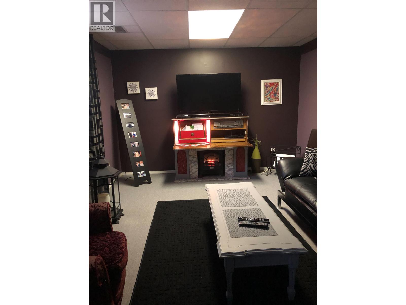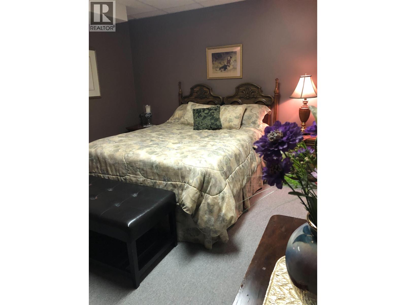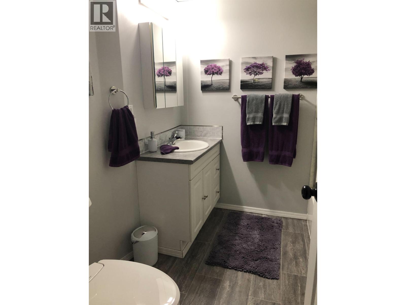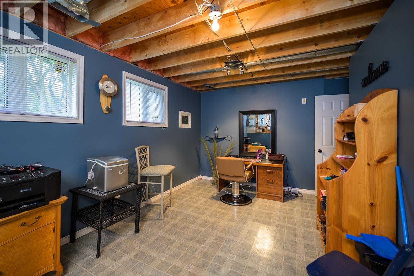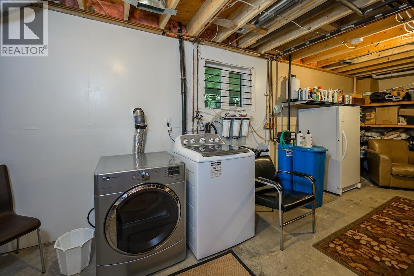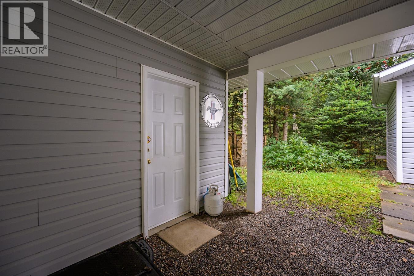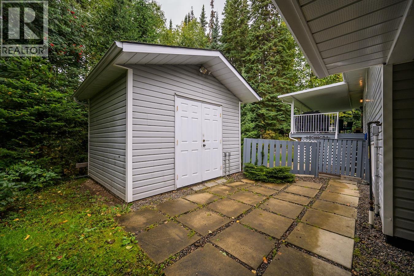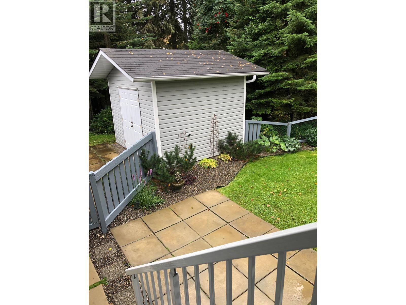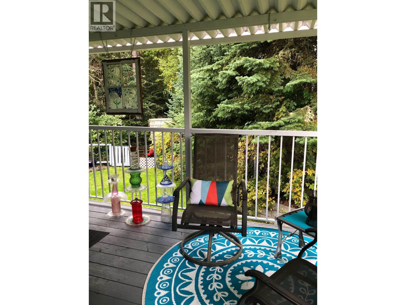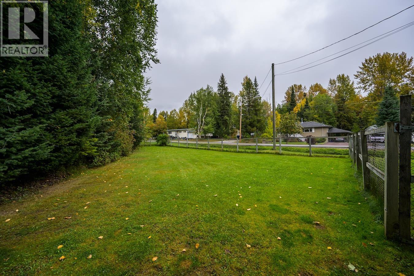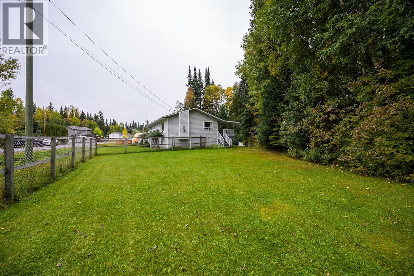5 Bedroom
3 Bathroom
2,200 ft2
Split Level Entry
Fireplace
Forced Air
$499,000
Beautiful well-maintained 5 bedroom, 3 bathroom located in family-friendly neighborhood. Bright living areas filled with natural light. Main floor features spacious living areas and access to a covered sundeck. Downstairs, a fully finished basement provides extra living space. Enjoy privacy as the home backs onto a greenbelt. There’s ample parking with a heated garage, carport and RV parking. Also extra storage with a large shed and backup generator system. New furnace in 2024. (id:46156)
Property Details
|
MLS® Number
|
R3057493 |
|
Property Type
|
Single Family |
Building
|
Bathroom Total
|
3 |
|
Bedrooms Total
|
5 |
|
Architectural Style
|
Split Level Entry |
|
Basement Development
|
Finished |
|
Basement Type
|
N/a (finished) |
|
Constructed Date
|
1992 |
|
Construction Style Attachment
|
Detached |
|
Exterior Finish
|
Vinyl Siding |
|
Fireplace Present
|
Yes |
|
Fireplace Total
|
1 |
|
Foundation Type
|
Preserved Wood |
|
Heating Type
|
Forced Air |
|
Roof Material
|
Asphalt Shingle |
|
Roof Style
|
Conventional |
|
Stories Total
|
1 |
|
Size Interior
|
2,200 Ft2 |
|
Type
|
House |
|
Utility Water
|
Municipal Water |
Parking
Land
|
Acreage
|
No |
|
Size Irregular
|
0.33 |
|
Size Total
|
0.33 Ac |
|
Size Total Text
|
0.33 Ac |
Rooms
| Level |
Type |
Length |
Width |
Dimensions |
|
Basement |
Laundry Room |
7 ft ,1 in |
23 ft ,1 in |
7 ft ,1 in x 23 ft ,1 in |
|
Basement |
Bedroom 4 |
17 ft ,6 in |
9 ft ,6 in |
17 ft ,6 in x 9 ft ,6 in |
|
Basement |
Family Room |
11 ft ,2 in |
21 ft ,1 in |
11 ft ,2 in x 21 ft ,1 in |
|
Basement |
Bedroom 5 |
15 ft |
11 ft ,1 in |
15 ft x 11 ft ,1 in |
|
Main Level |
Living Room |
17 ft ,7 in |
13 ft ,2 in |
17 ft ,7 in x 13 ft ,2 in |
|
Main Level |
Dining Room |
9 ft ,1 in |
10 ft ,3 in |
9 ft ,1 in x 10 ft ,3 in |
|
Main Level |
Kitchen |
15 ft ,3 in |
7 ft ,1 in |
15 ft ,3 in x 7 ft ,1 in |
|
Main Level |
Bedroom 2 |
10 ft ,7 in |
9 ft ,1 in |
10 ft ,7 in x 9 ft ,1 in |
|
Main Level |
Bedroom 3 |
11 ft ,5 in |
9 ft ,1 in |
11 ft ,5 in x 9 ft ,1 in |
|
Main Level |
Primary Bedroom |
11 ft ,1 in |
10 ft ,8 in |
11 ft ,1 in x 10 ft ,8 in |
https://www.realtor.ca/real-estate/28978594/7475-pearl-drive-prince-george


